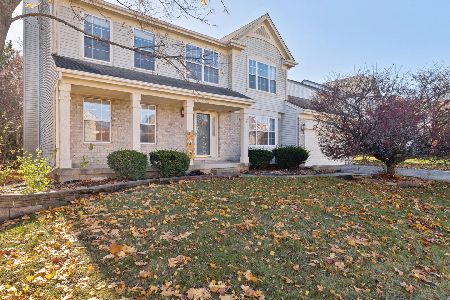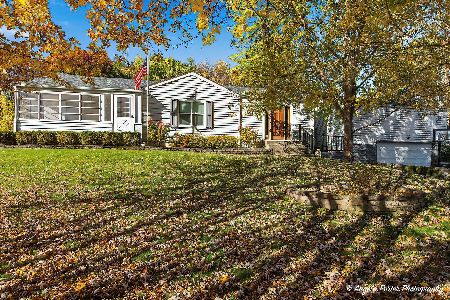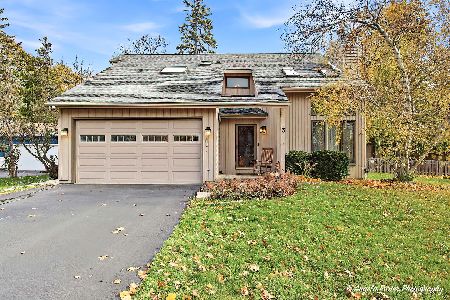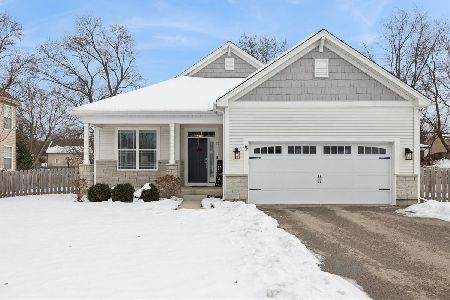404 Middlebury Drive, Lake Villa, Illinois 60046
$485,000
|
Sold
|
|
| Status: | Closed |
| Sqft: | 3,669 |
| Cost/Sqft: | $128 |
| Beds: | 4 |
| Baths: | 4 |
| Year Built: | 2001 |
| Property Taxes: | $11,372 |
| Days On Market: | 503 |
| Lot Size: | 0,25 |
Description
Welcome to 404 Middlebury Drive, a stunning home located in the desirable Cedar Crossing subdivision of Lake Villa, Illinois. This exquisite residence offers a plethora of special amenities and recent improvements that make it an ideal choice for discerning buyers. Upon entering, you are greeted by a dramatic two-story foyer with a stunning front elevation and soaring ceilings that create a grand and inviting atmosphere. The fully finished walkout basement includes a full bathroom, a second kitchen, and a home theatre system installed less than a year ago, providing a versatile space perfect for a recreation room, home office, or in-law suite. The beautiful paver patio and driveway were power washed and sealed just a year ago, enhancing the home's curb appeal. The sprinkler system, equipped with a Rachio controller, ensures efficient and easy lawn care. The gourmet kitchen is a chef's dream, featuring modern, high-end appliances, quartz countertops, and a large kitchen range with saute and grill options. The powerful hood was professionally cleaned about a year ago. Hardwood floors and tiles are found throughout the home, except for the guest bedroom, adding a touch of elegance and ease of maintenance. The cozy fireplace in the living room and the piezoelectric furnace in the basement provide warmth during the winter months. Outdoor living is a delight with a spacious private patio perfect for dining, a deck overlooking the professionally landscaped backyard, and a gas connection for summer barbecues. The backyard offers ample space for outdoor activities and features an irrigation system and landscape lighting that brings the garden to life after hours. The home also includes recessed lighting in all rooms, modern light fixtures, central vacuum, and a newer roof, gutters, downspouts, skylights, HVAC system, furnace, and water heater. The three-car garage, with two overhead storage systems installed, provides ample space for all your storage needs. Over the past ten years, significant improvements have been made to the home, including replacing the roof approximately three years ago, installing new gutters, downspouts, and skylights around the same time, and professionally landscaping the front and backyard. The water heater was replaced about four years ago, and both the furnace and air conditioner were updated three years ago. Parts of the house, including the secondary rooms, office, and master bathroom, were painted a year ago, along with updated light fixtures in the kitchen, laundry, foyer, dining, and living areas. Additional upgrades include an overhead garage storage system, new countertops and backsplash, closet systems in the kids' and master bedrooms, new blinds, a home theatre system, and new toilets in all bathrooms. This meticulously maintained home combines modern amenities with thoughtful upgrades, making it a perfect sanctuary for its new owners. Don't miss the opportunity to make 404 Middlebury Drive your new address!
Property Specifics
| Single Family | |
| — | |
| — | |
| 2001 | |
| — | |
| — | |
| No | |
| 0.25 |
| Lake | |
| Cedar Crossing | |
| 350 / Annual | |
| — | |
| — | |
| — | |
| 12127028 | |
| 06031030040000 |
Nearby Schools
| NAME: | DISTRICT: | DISTANCE: | |
|---|---|---|---|
|
Grade School
William L Thompson School |
41 | — | |
|
Middle School
Peter J Palombi School |
41 | Not in DB | |
|
High School
Grayslake North High School |
127 | Not in DB | |
Property History
| DATE: | EVENT: | PRICE: | SOURCE: |
|---|---|---|---|
| 9 Apr, 2013 | Sold | $241,000 | MRED MLS |
| 14 Feb, 2013 | Under contract | $249,900 | MRED MLS |
| — | Last price change | $259,900 | MRED MLS |
| 29 Nov, 2011 | Listed for sale | $194,900 | MRED MLS |
| 20 Sep, 2024 | Sold | $485,000 | MRED MLS |
| 9 Aug, 2024 | Under contract | $470,000 | MRED MLS |
| 1 Aug, 2024 | Listed for sale | $470,000 | MRED MLS |


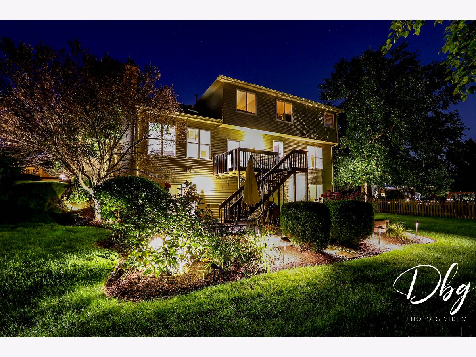
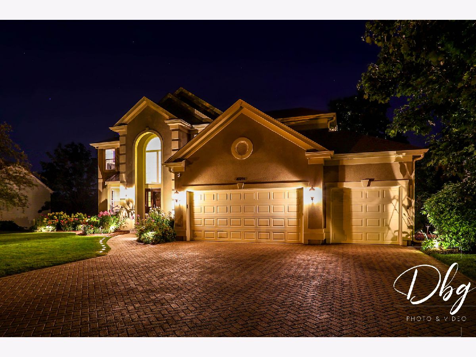




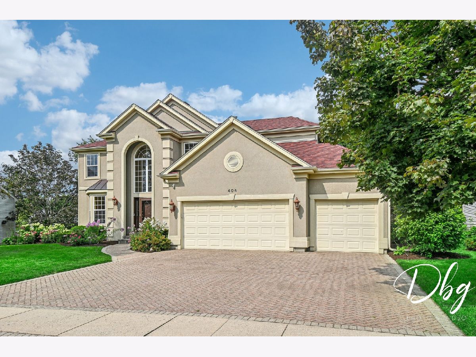




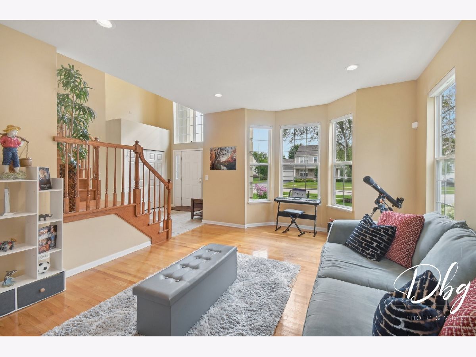








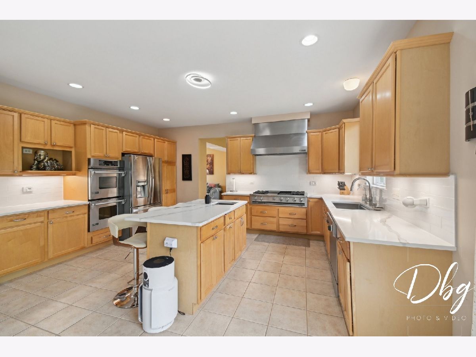










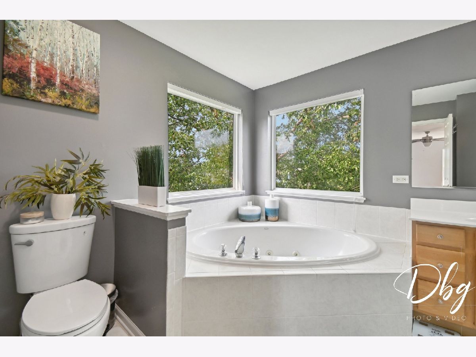

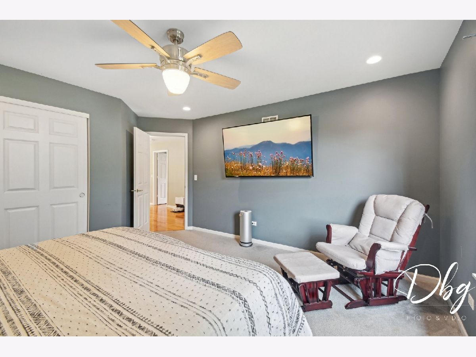














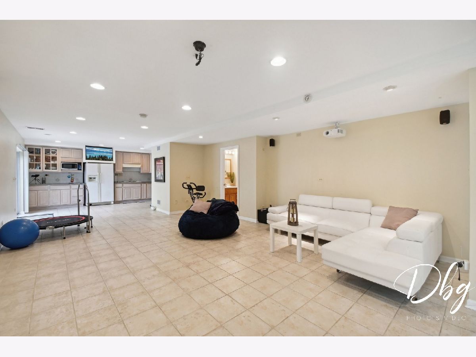




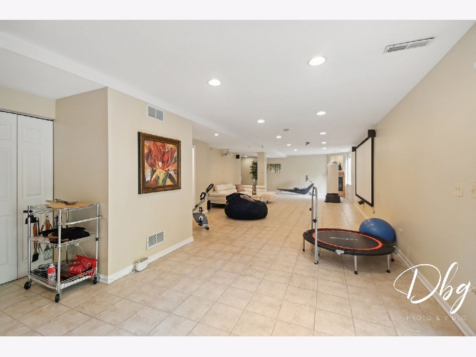


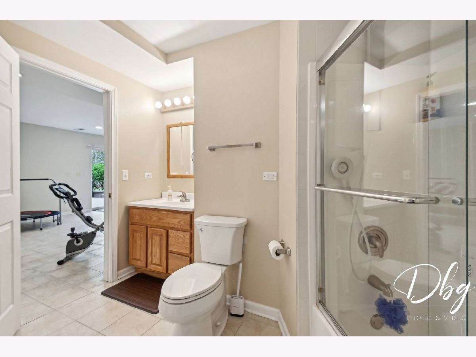
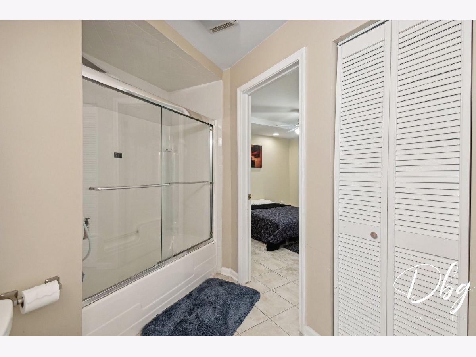



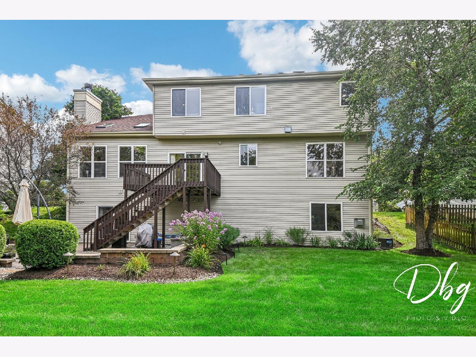
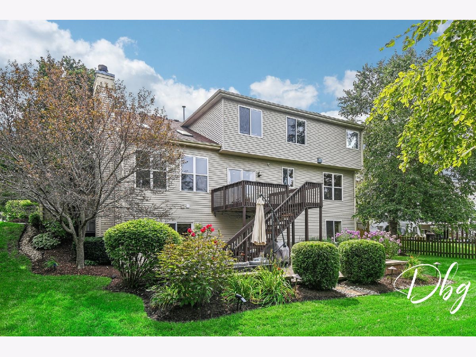
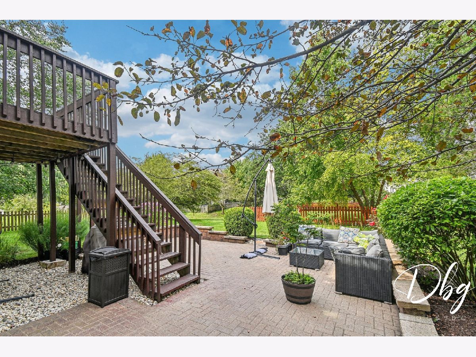



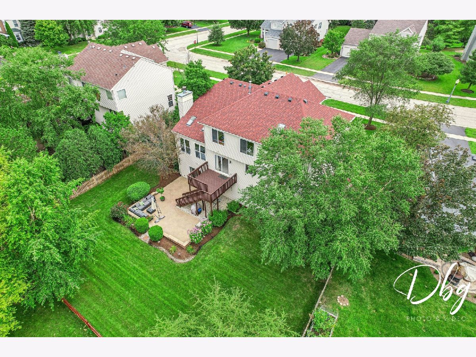





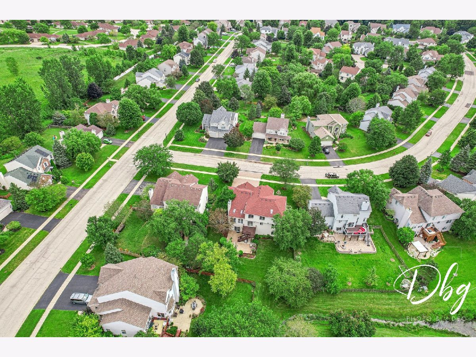
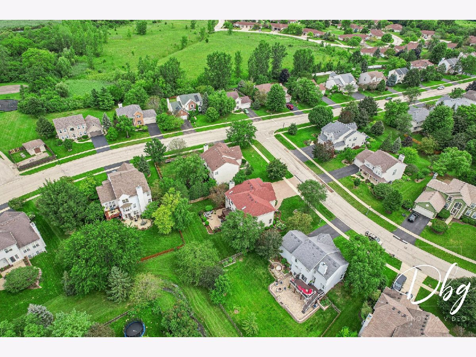
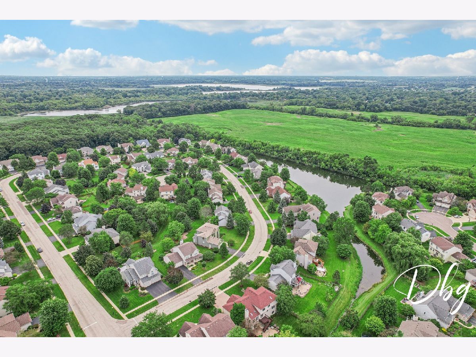

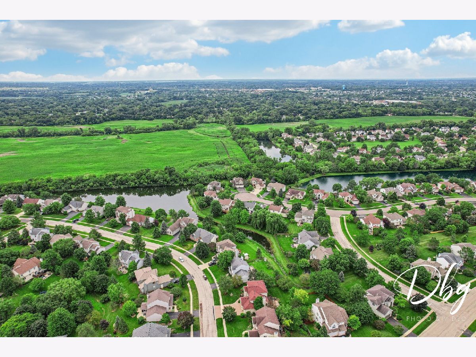

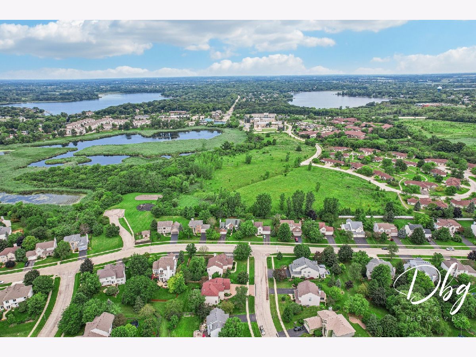
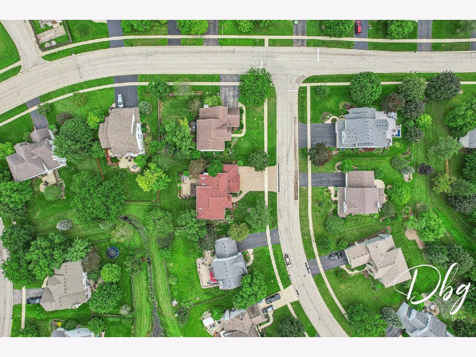

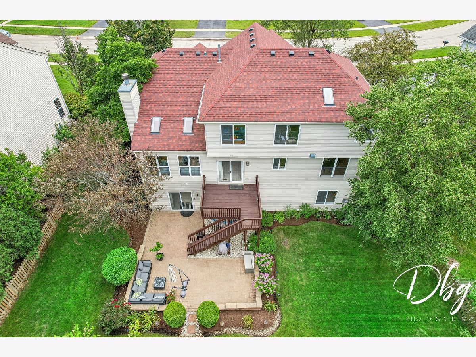


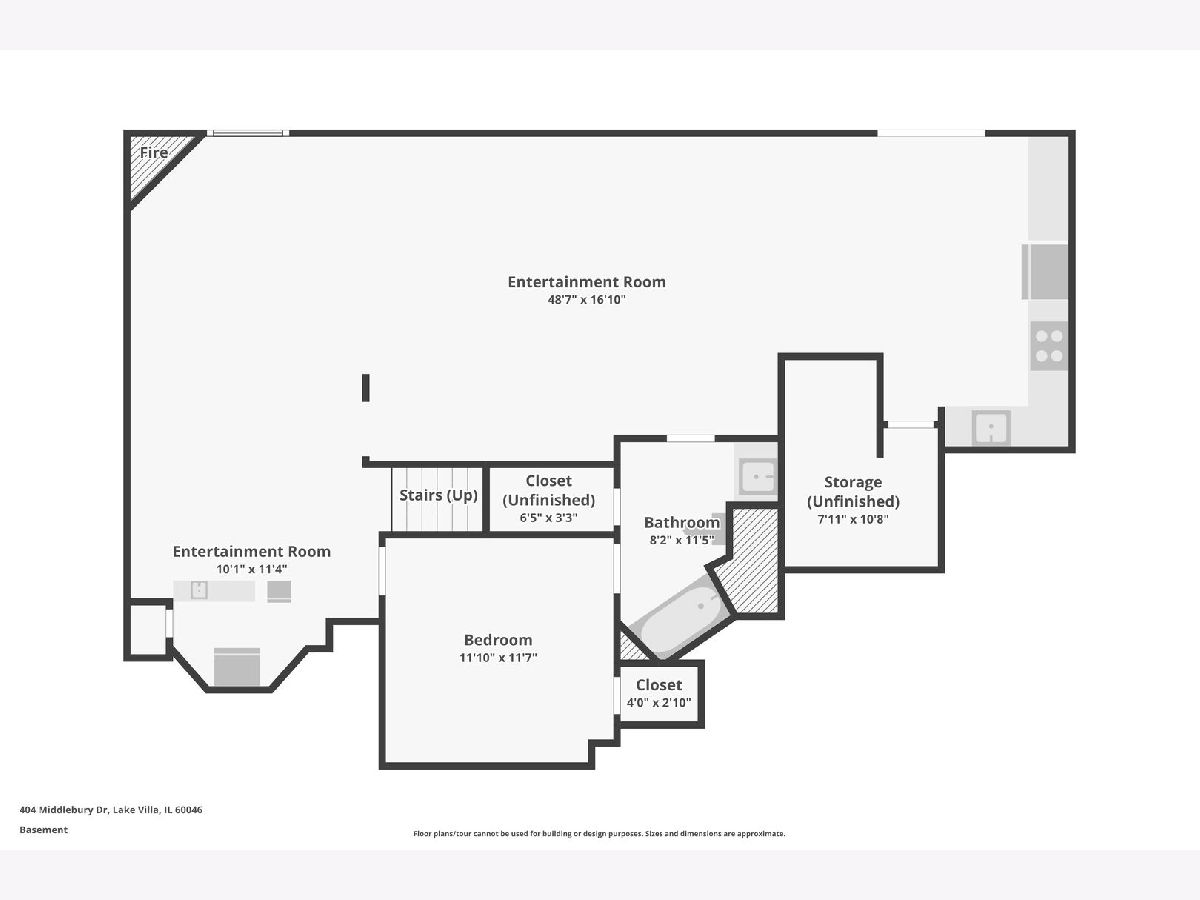

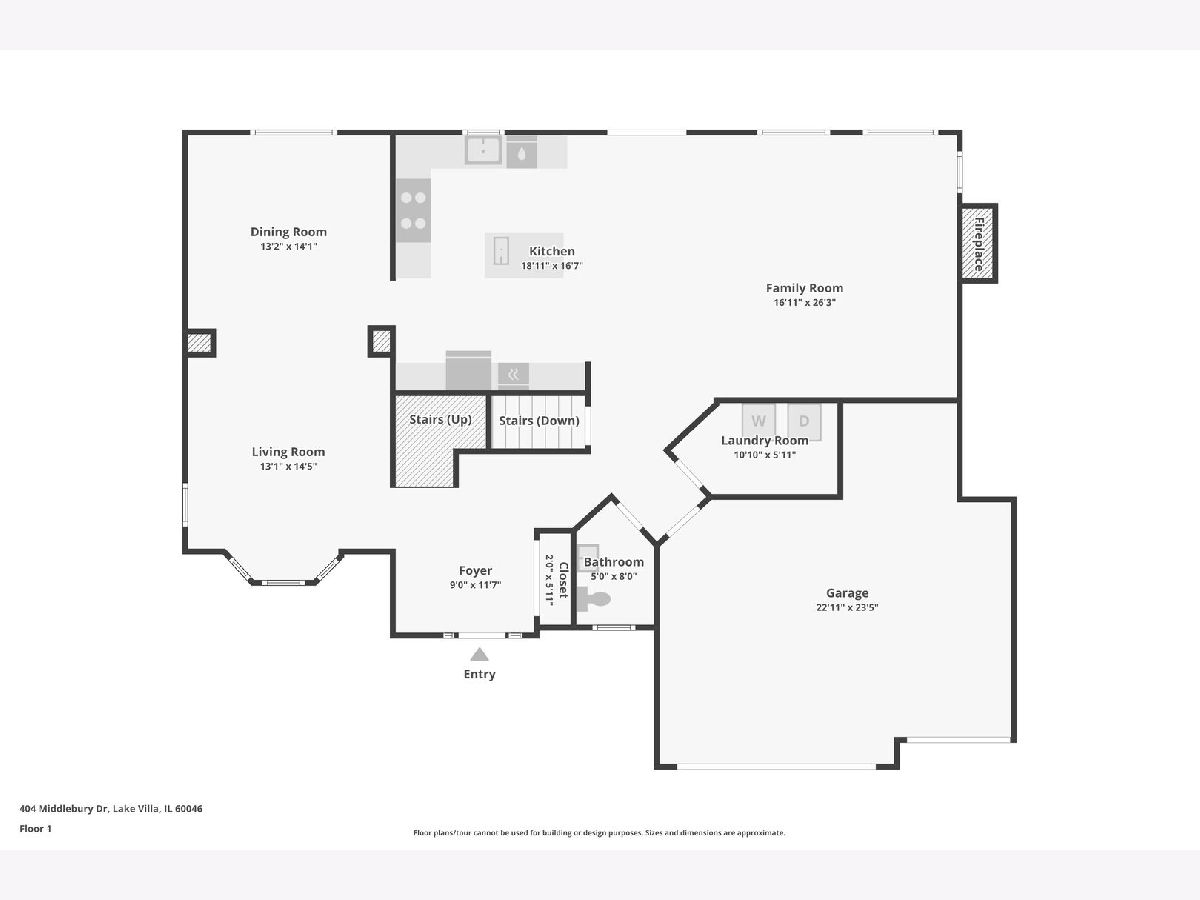

Room Specifics
Total Bedrooms: 4
Bedrooms Above Ground: 4
Bedrooms Below Ground: 0
Dimensions: —
Floor Type: —
Dimensions: —
Floor Type: —
Dimensions: —
Floor Type: —
Full Bathrooms: 4
Bathroom Amenities: —
Bathroom in Basement: 1
Rooms: —
Basement Description: Finished,Exterior Access,Walk-Up Access
Other Specifics
| 3 | |
| — | |
| Brick | |
| — | |
| — | |
| 80X135 | |
| — | |
| — | |
| — | |
| — | |
| Not in DB | |
| — | |
| — | |
| — | |
| — |
Tax History
| Year | Property Taxes |
|---|---|
| 2013 | $10,691 |
| 2024 | $11,372 |
Contact Agent
Nearby Similar Homes
Nearby Sold Comparables
Contact Agent
Listing Provided By
Village Realty

