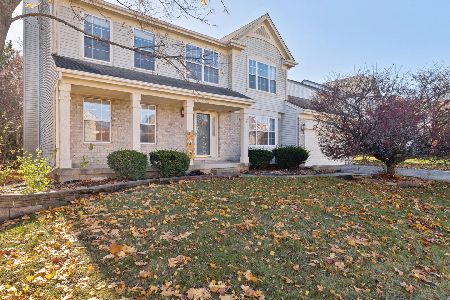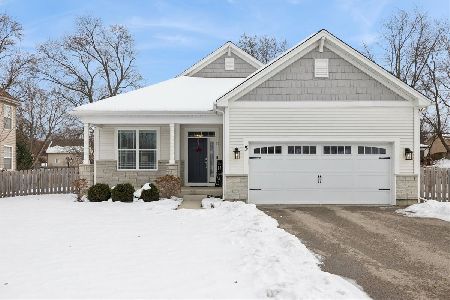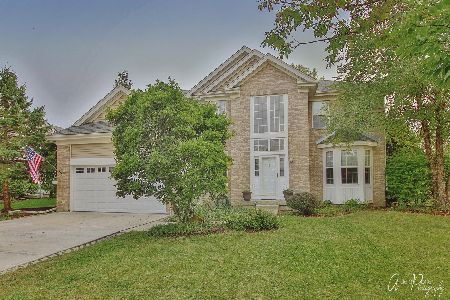405 Middlebury Drive, Lake Villa, Illinois 60046
$405,000
|
Sold
|
|
| Status: | Closed |
| Sqft: | 2,400 |
| Cost/Sqft: | $174 |
| Beds: | 3 |
| Baths: | 3 |
| Year Built: | 2006 |
| Property Taxes: | $8,725 |
| Days On Market: | 589 |
| Lot Size: | 0,25 |
Description
Sprawling brick and vinyl 3 bedroom, 2.5 bathroom traditional home situated on extra large lot in sought-after Cedar Crossing neighborhood. This 2,400 sq ft house boasts an open floor-plan with gleaming hardwood floors throughout the main level. The stunning kitchen includes quartz countertops, stainless steel appliances, raised counters, pantry closet, and ample cabinetry. Adjacent eat-in area perfect for family meals and entertaining. Spacious family room with cozy brick fireplace and large windows. Formal dining room and inviting and welcoming living room are great for entertaining. Peaceful and serene new 3 season room right off eat in kitchen facing the professionally designed and maintained landscaping with mature trees, plants and bushes. Upstairs finds enormous primary suite with tall ceilings, huge walk-in closet, and spa-like bath with dual vanity, soaking tub, separate tiled shower. 2 additional nicely sized carpeted bedrooms and full hallway bath. Gigantic unfinished basement has high 9 ft ceilings, perfect for finishing later into a rec room, home theater, or living suite with a full bath (already stubbed) Oversized 2.5 car attached garage. Professionally landscaped yard with mature trees and stream. Covered front porch and composite deck overlooking private backyard. Recent Roof, Furnace/AC system, water heater, kitchen appliances and bath upgrades. Prime location near parks, trails, top schools, shopping, dining, and highways. This move-in ready entertainer's home is perfect for comfort and hosting family and friends!
Property Specifics
| Single Family | |
| — | |
| — | |
| 2006 | |
| — | |
| LUDINGTON EXPANDED | |
| No | |
| 0.25 |
| Lake | |
| Cedar Crossing | |
| 0 / Not Applicable | |
| — | |
| — | |
| — | |
| 12087831 | |
| 06031010490000 |
Nearby Schools
| NAME: | DISTRICT: | DISTANCE: | |
|---|---|---|---|
|
Grade School
Joseph J Pleviak Elementary Scho |
41 | — | |
|
Middle School
Peter J Palombi School |
41 | Not in DB | |
|
High School
Grayslake North High School |
127 | Not in DB | |
Property History
| DATE: | EVENT: | PRICE: | SOURCE: |
|---|---|---|---|
| 30 Aug, 2024 | Sold | $405,000 | MRED MLS |
| 31 Jul, 2024 | Under contract | $418,000 | MRED MLS |
| — | Last price change | $419,900 | MRED MLS |
| 18 Jun, 2024 | Listed for sale | $439,000 | MRED MLS |
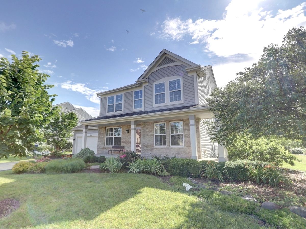
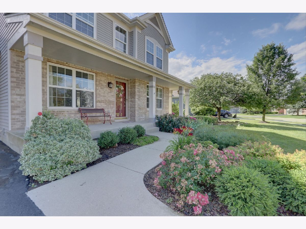
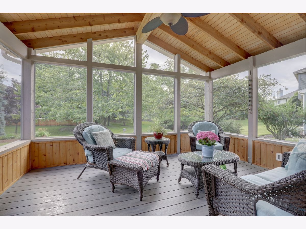
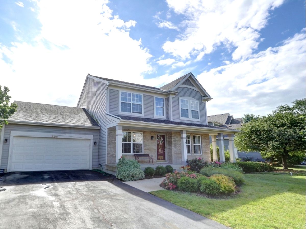
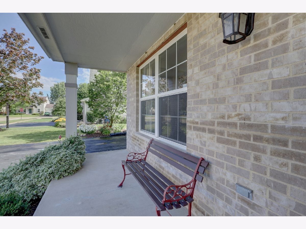
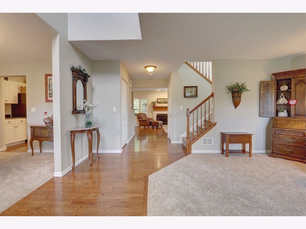
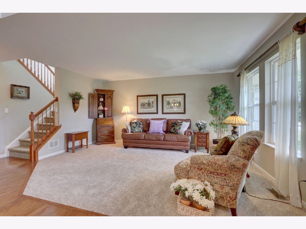
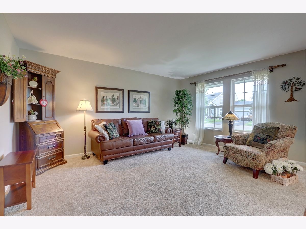
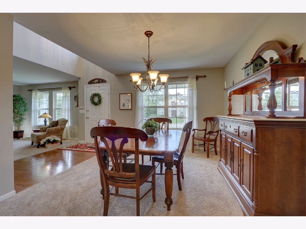
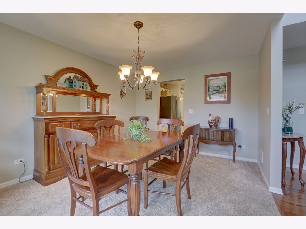
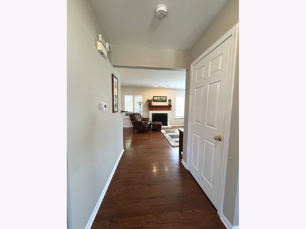
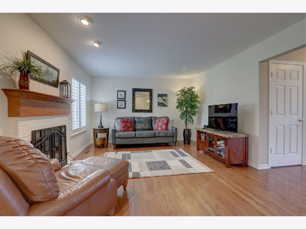
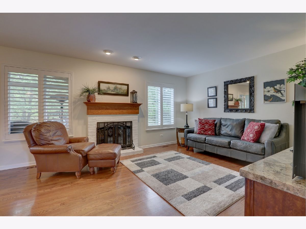
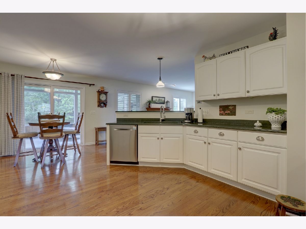
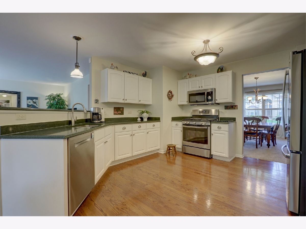
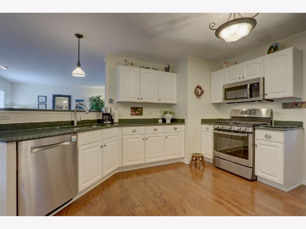
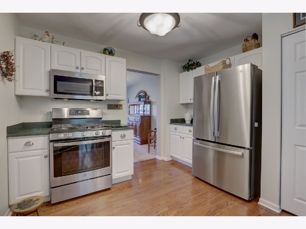
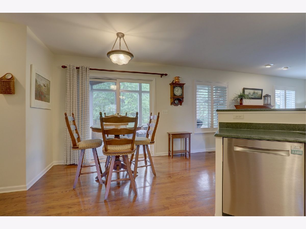
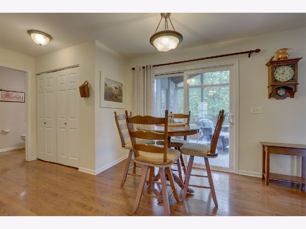
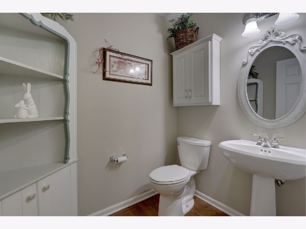
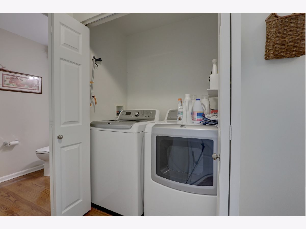
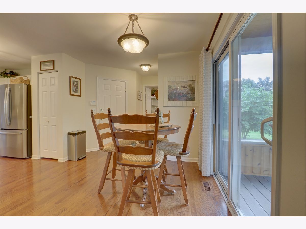
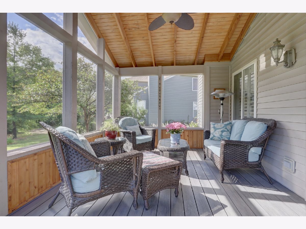
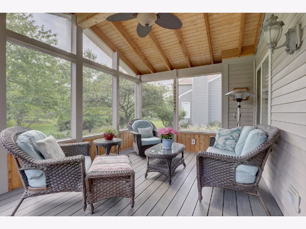
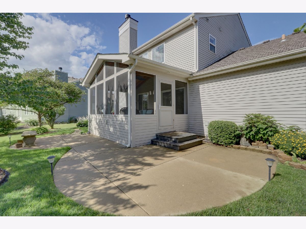
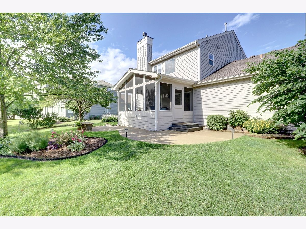
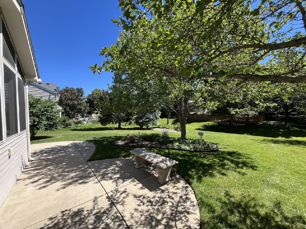
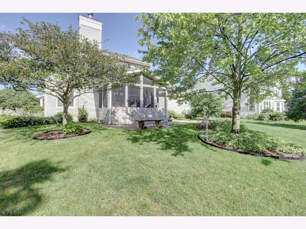
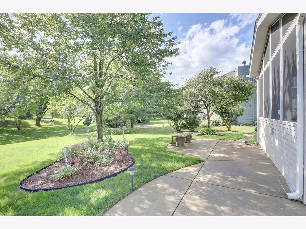
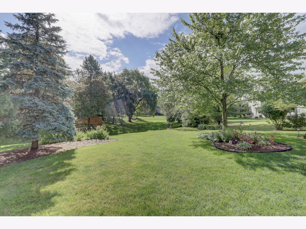
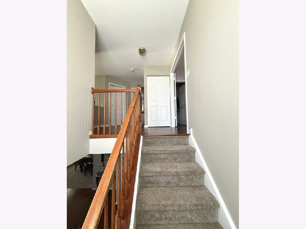
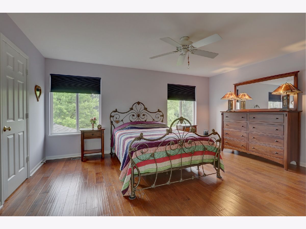

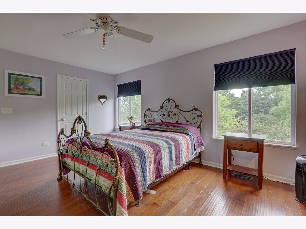
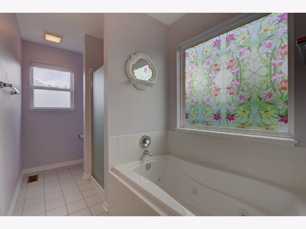
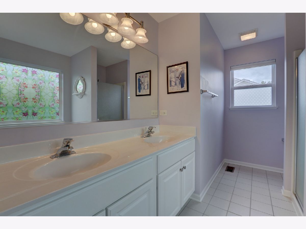
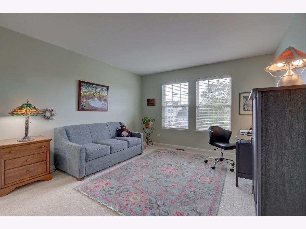
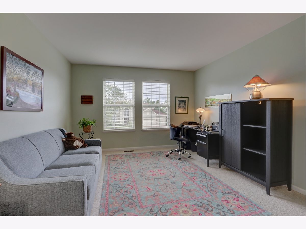
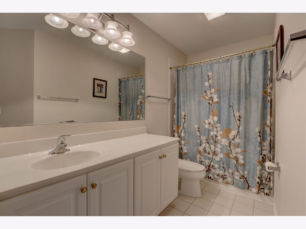
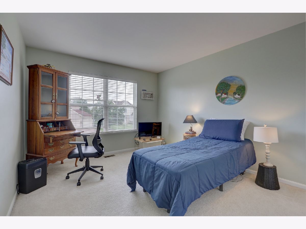
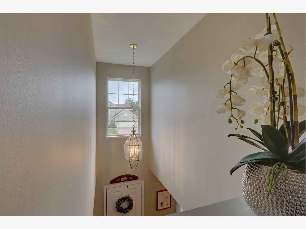
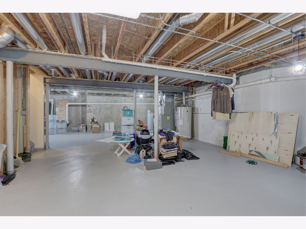
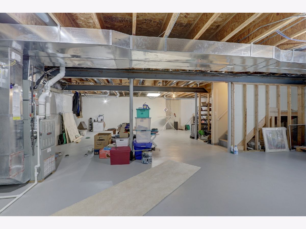
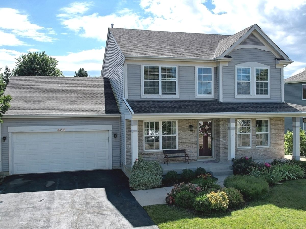
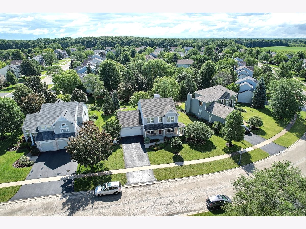
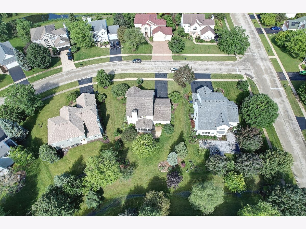
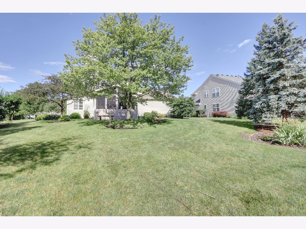
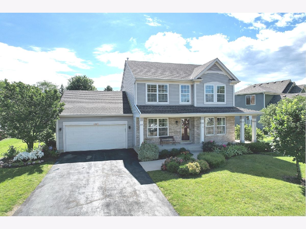
Room Specifics
Total Bedrooms: 3
Bedrooms Above Ground: 3
Bedrooms Below Ground: 0
Dimensions: —
Floor Type: —
Dimensions: —
Floor Type: —
Full Bathrooms: 3
Bathroom Amenities: Whirlpool,Separate Shower,Double Sink
Bathroom in Basement: 0
Rooms: —
Basement Description: Unfinished,9 ft + pour,Concrete (Basement)
Other Specifics
| 2.5 | |
| — | |
| Asphalt | |
| — | |
| — | |
| 94X130X73X130 | |
| Unfinished | |
| — | |
| — | |
| — | |
| Not in DB | |
| — | |
| — | |
| — | |
| — |
Tax History
| Year | Property Taxes |
|---|---|
| 2024 | $8,725 |
Contact Agent
Nearby Similar Homes
Nearby Sold Comparables
Contact Agent
Listing Provided By
Kale Realty

