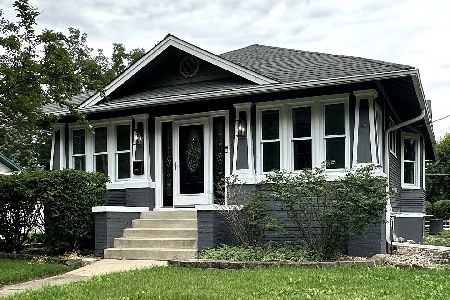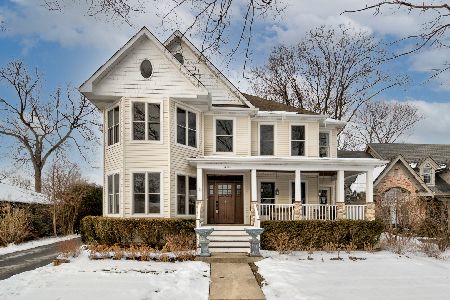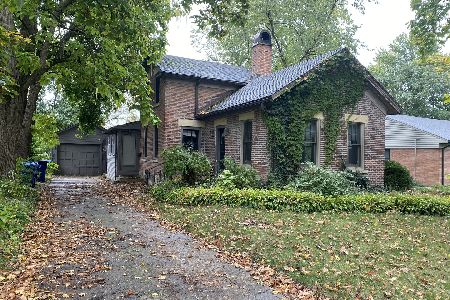404 North Avenue, St Charles, Illinois 60174
$362,000
|
Sold
|
|
| Status: | Closed |
| Sqft: | 1,832 |
| Cost/Sqft: | $207 |
| Beds: | 3 |
| Baths: | 2 |
| Year Built: | 1942 |
| Property Taxes: | $7,692 |
| Days On Market: | 3076 |
| Lot Size: | 0,33 |
Description
Welcome to the GOLD COAST of St. Charles! Only 1 block from Pottawatomie Park, pool & golf course is an adorable and inviting 3 BDR, 2BA home that defines family & charm! A gorgeous stone fireplace that reaches to the cathedral ceiling awaits you in the living room only blocks away from historic down town. The formal dining room opens not only to the living room, but also the sun room/ office that boasts plenty of natural light. Ample closets, a quiet reading nook or baby nursery greet you as you head upstairs to your master bedroom sanctuary. If the charm & location don't grab you, the ENTERTAINMENT HAVEN in the partially finished basement will! Every aspect of this delightful home that sits on an incredibly deep lot with mature trees has been lovingly cared for and maintained. This remarkable home with character and value await you!
Property Specifics
| Single Family | |
| — | |
| — | |
| 1942 | |
| Partial | |
| — | |
| No | |
| 0.33 |
| Kane | |
| — | |
| 0 / Not Applicable | |
| None | |
| Public | |
| Public Sewer | |
| 09737236 | |
| 0927180008 |
Nearby Schools
| NAME: | DISTRICT: | DISTANCE: | |
|---|---|---|---|
|
Grade School
Lincoln Elementary School |
303 | — | |
|
Middle School
Thompson Middle School |
303 | Not in DB | |
|
High School
St Charles East High School |
303 | Not in DB | |
Property History
| DATE: | EVENT: | PRICE: | SOURCE: |
|---|---|---|---|
| 30 Apr, 2018 | Sold | $362,000 | MRED MLS |
| 2 Jan, 2018 | Under contract | $379,900 | MRED MLS |
| 1 Sep, 2017 | Listed for sale | $379,900 | MRED MLS |
Room Specifics
Total Bedrooms: 3
Bedrooms Above Ground: 3
Bedrooms Below Ground: 0
Dimensions: —
Floor Type: Hardwood
Dimensions: —
Floor Type: Hardwood
Full Bathrooms: 2
Bathroom Amenities: —
Bathroom in Basement: 0
Rooms: Heated Sun Room
Basement Description: Partially Finished
Other Specifics
| 2.5 | |
| Concrete Perimeter | |
| Asphalt | |
| Patio, Porch, Storms/Screens | |
| — | |
| 61' X 217' | |
| — | |
| Full | |
| Vaulted/Cathedral Ceilings, Hardwood Floors, First Floor Bedroom, First Floor Full Bath | |
| Range, Dishwasher, Refrigerator, Freezer, Washer, Dryer, Wine Refrigerator | |
| Not in DB | |
| Pool, Sidewalks, Street Lights, Street Paved | |
| — | |
| — | |
| Wood Burning, Attached Fireplace Doors/Screen |
Tax History
| Year | Property Taxes |
|---|---|
| 2018 | $7,692 |
Contact Agent
Nearby Similar Homes
Nearby Sold Comparables
Contact Agent
Listing Provided By
Baird & Warner












