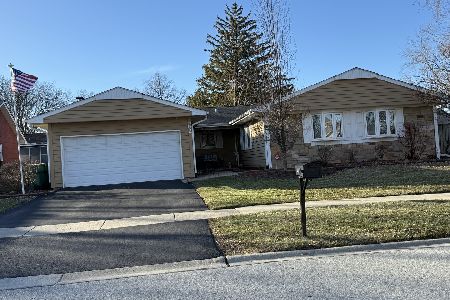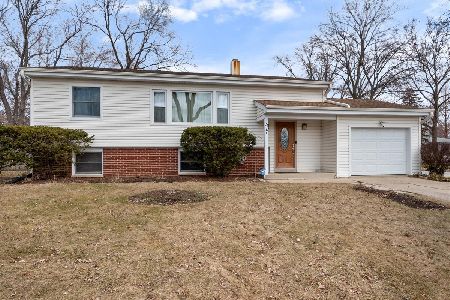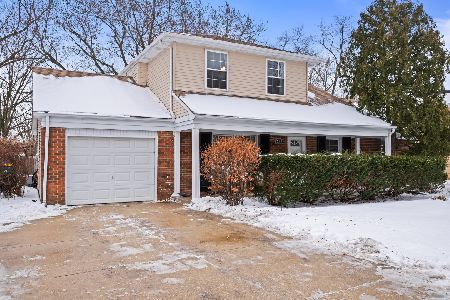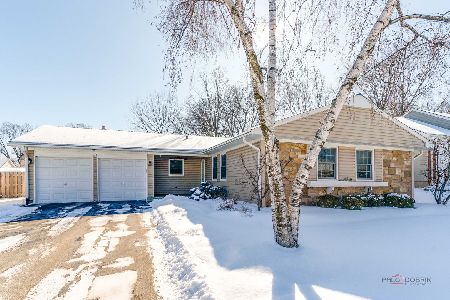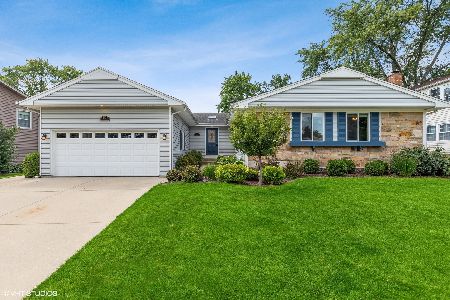404 Regent Drive, Buffalo Grove, Illinois 60089
$340,000
|
Sold
|
|
| Status: | Closed |
| Sqft: | 1,926 |
| Cost/Sqft: | $153 |
| Beds: | 4 |
| Baths: | 3 |
| Year Built: | 1969 |
| Property Taxes: | $8,641 |
| Days On Market: | 1747 |
| Lot Size: | 0,24 |
Description
Superb Strathmore two story home just ready for you to make your own special touches! Gracious Foyer leads into sun drenched & inviting Living Room. Dining Room is perfectly nestled between Living & Family Rooms making entertaining a breeze. Eat-in Kitchen with loads of cabinetry, spacious counters, GE appliances, Breakfast Room & sliders leading to large deck perfect for BBQs. Powder Room, Laundry/Mud Room, Mechanical Room & attached two car garage complete the main level. Owners Suite on second level with walk-in closet and neutrally decorated en-suite boasting granite counters and stand up shower. Bedrooms Two, Three and Four share Hall Bath with ceramic tiled flooring and granite countertop vanity. Fantastically located just blocks to parks, baseball field, schools and minutes to shopping, dining & recreation.
Property Specifics
| Single Family | |
| — | |
| — | |
| 1969 | |
| None | |
| — | |
| No | |
| 0.24 |
| Cook | |
| Strathmore | |
| — / Not Applicable | |
| None | |
| Public | |
| Public Sewer | |
| 11094442 | |
| 03053050550000 |
Nearby Schools
| NAME: | DISTRICT: | DISTANCE: | |
|---|---|---|---|
|
Grade School
Henry W Longfellow Elementary Sc |
21 | — | |
|
Middle School
Cooper Middle School |
21 | Not in DB | |
|
High School
Buffalo Grove High School |
214 | Not in DB | |
Property History
| DATE: | EVENT: | PRICE: | SOURCE: |
|---|---|---|---|
| 28 Jun, 2021 | Sold | $340,000 | MRED MLS |
| 25 May, 2021 | Under contract | $295,000 | MRED MLS |
| 20 May, 2021 | Listed for sale | $295,000 | MRED MLS |
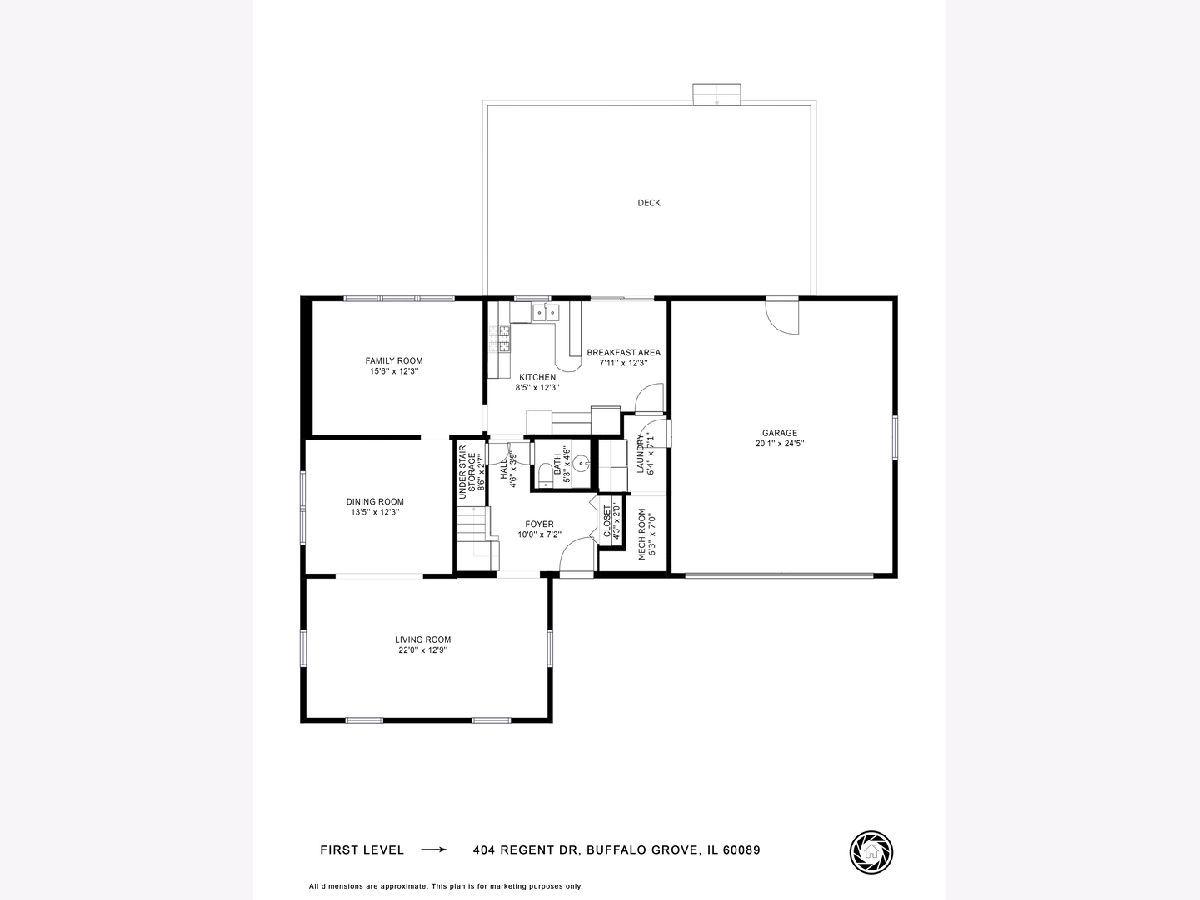
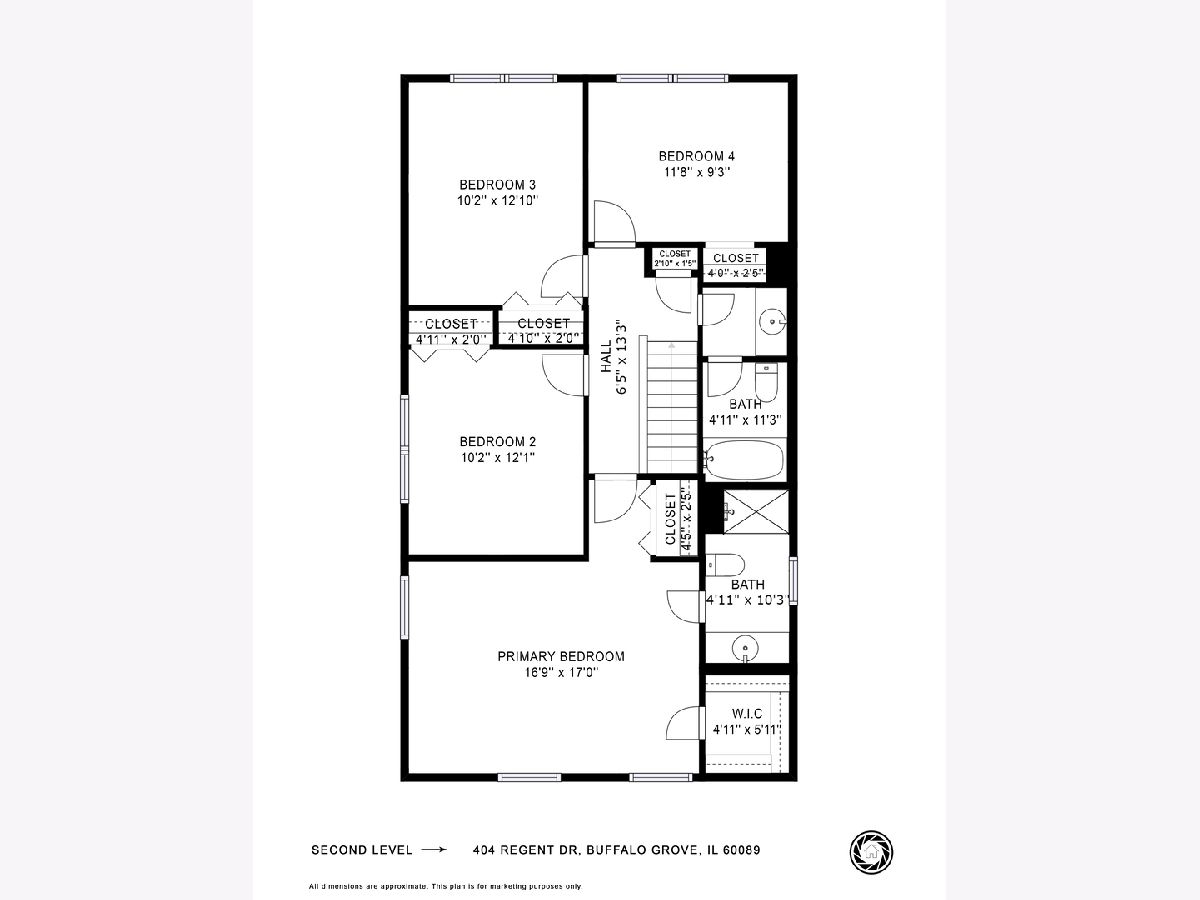
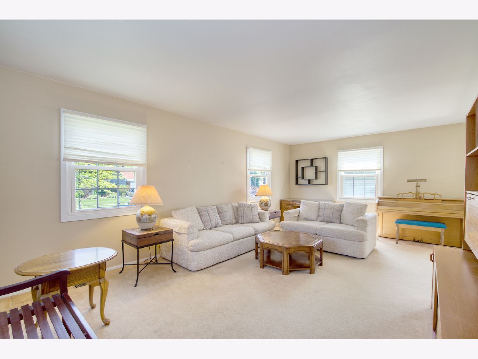
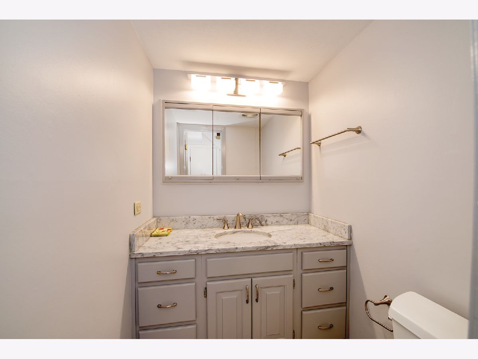
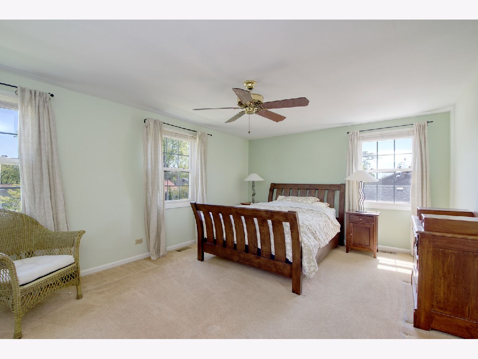
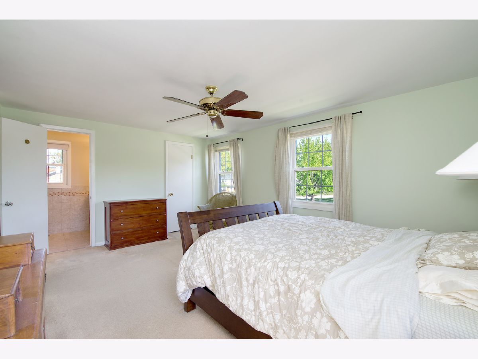
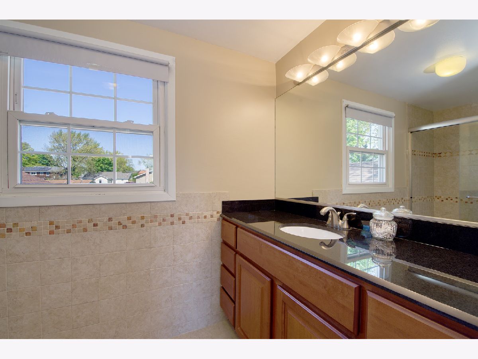
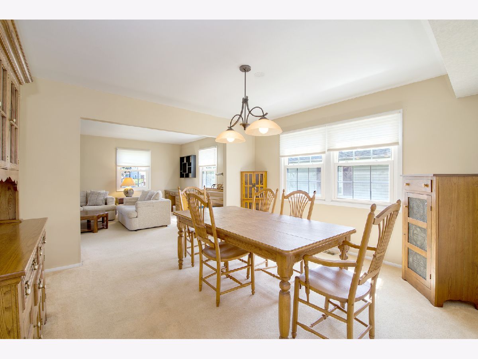
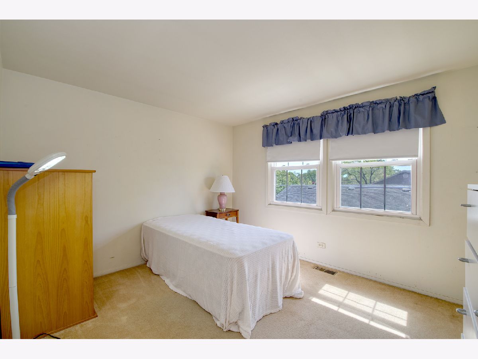
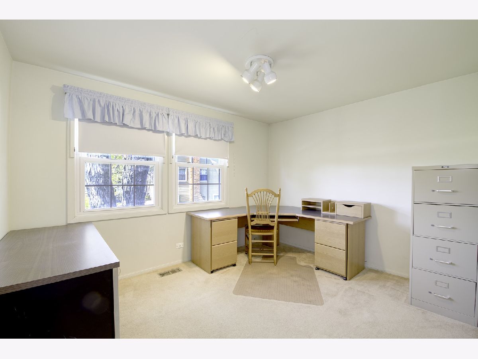
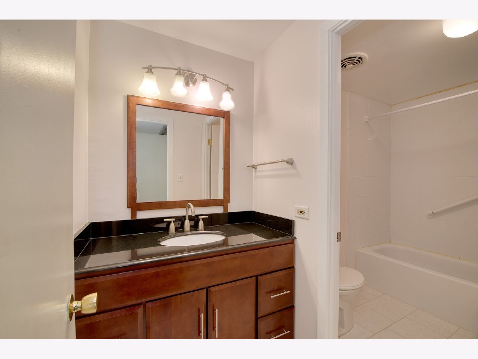
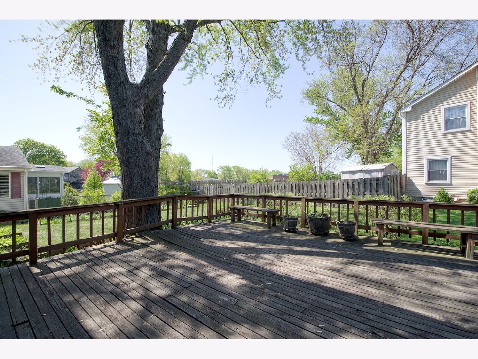
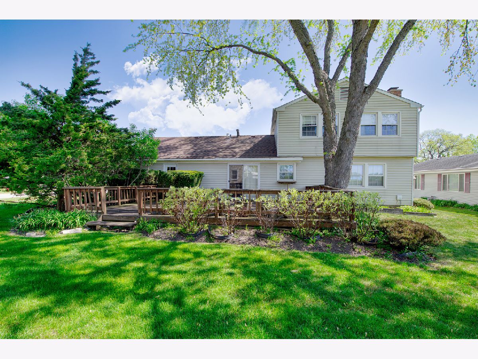
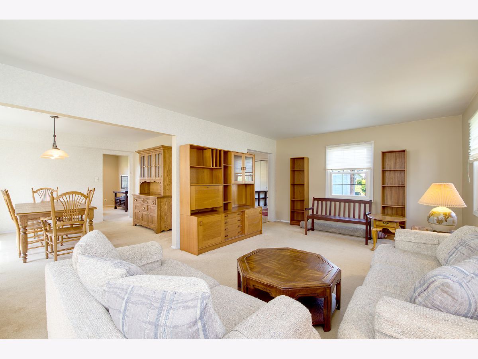
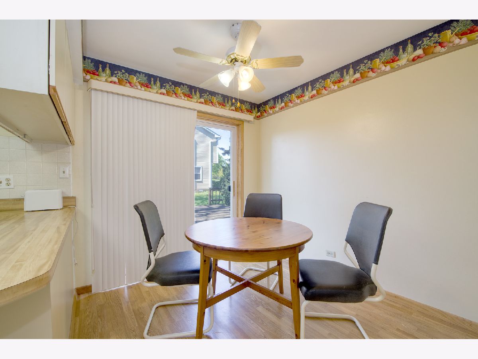
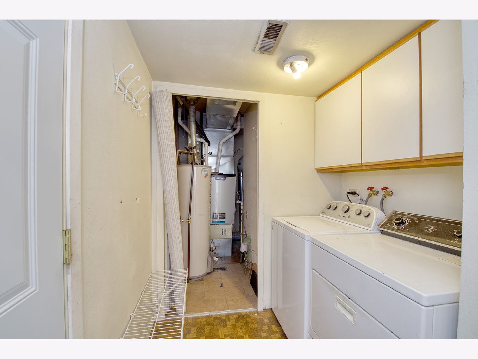
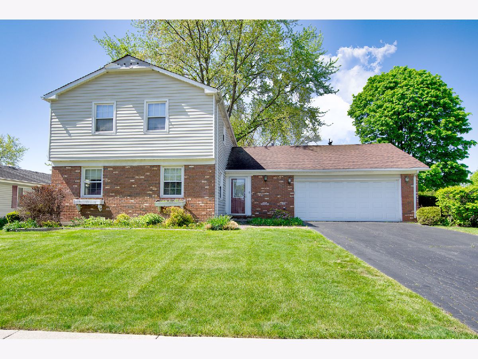
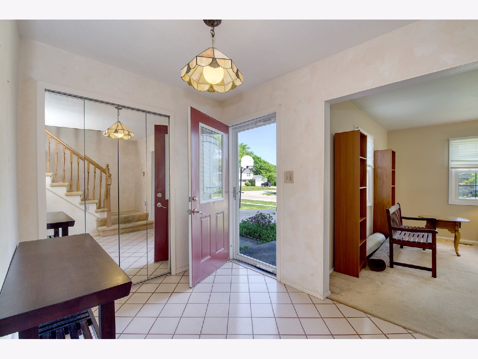
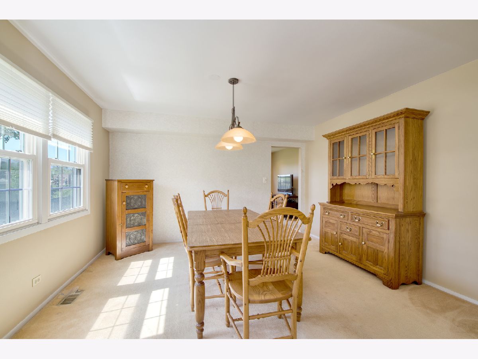
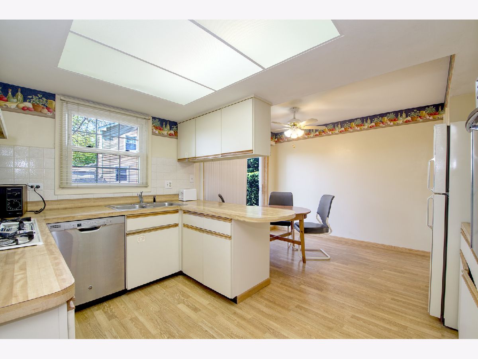
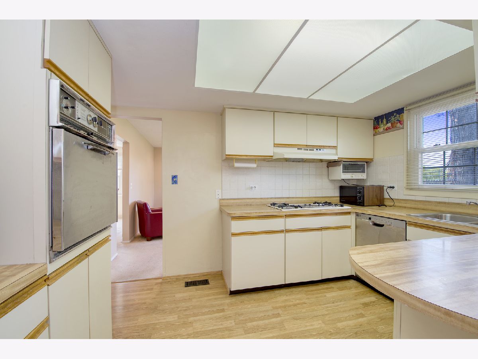
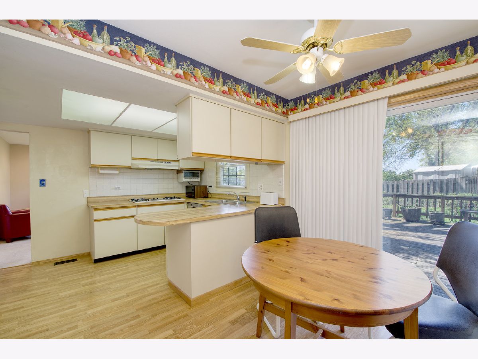
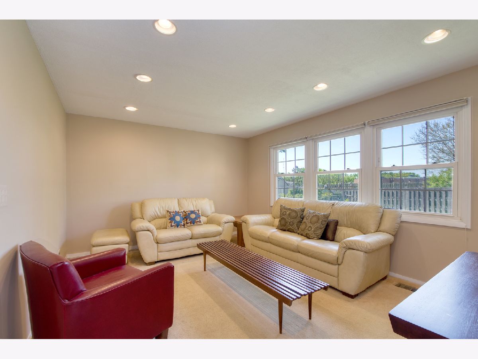
Room Specifics
Total Bedrooms: 4
Bedrooms Above Ground: 4
Bedrooms Below Ground: 0
Dimensions: —
Floor Type: Carpet
Dimensions: —
Floor Type: Carpet
Dimensions: —
Floor Type: Carpet
Full Bathrooms: 3
Bathroom Amenities: —
Bathroom in Basement: 0
Rooms: Eating Area,Foyer,Walk In Closet
Basement Description: Crawl
Other Specifics
| 2 | |
| — | |
| Asphalt | |
| Deck | |
| — | |
| 112 X 109 | |
| — | |
| Full | |
| Wood Laminate Floors, First Floor Laundry, Walk-In Closet(s) | |
| Dishwasher, Refrigerator, Washer, Dryer, Cooktop, Built-In Oven | |
| Not in DB | |
| Park | |
| — | |
| — | |
| — |
Tax History
| Year | Property Taxes |
|---|---|
| 2021 | $8,641 |
Contact Agent
Nearby Similar Homes
Nearby Sold Comparables
Contact Agent
Listing Provided By
@properties

