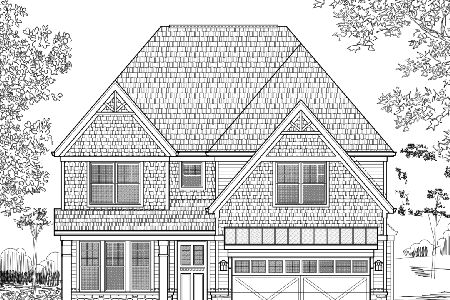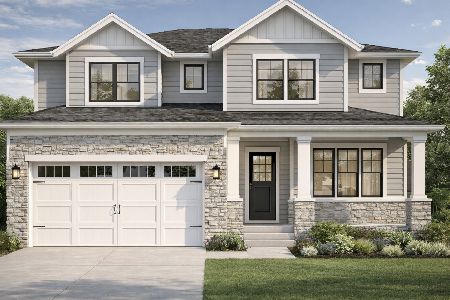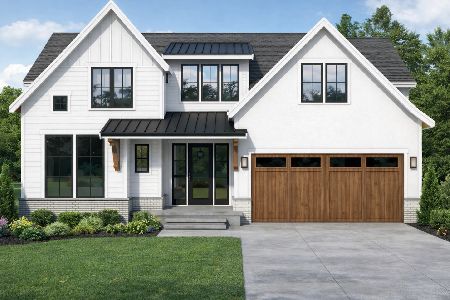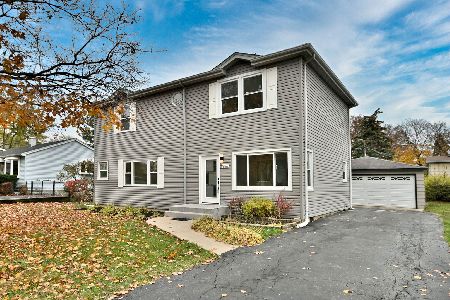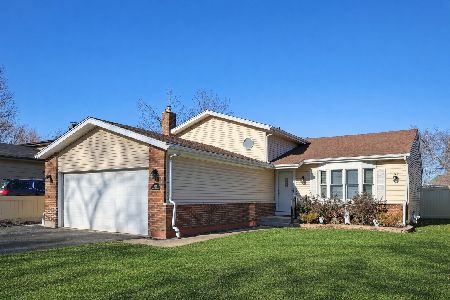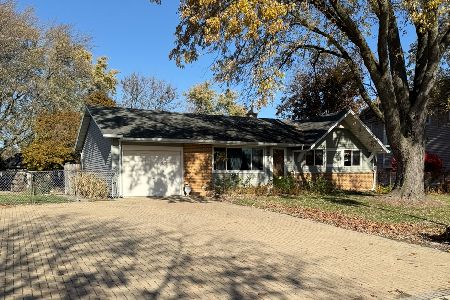404 Shady Lane, Elmhurst, Illinois 60126
$615,000
|
Sold
|
|
| Status: | Closed |
| Sqft: | 0 |
| Cost/Sqft: | — |
| Beds: | 4 |
| Baths: | 3 |
| Year Built: | — |
| Property Taxes: | $6,578 |
| Days On Market: | 6780 |
| Lot Size: | 0,00 |
Description
An enchanted English Tudor nestled in the wooded countryside of Elmhurst. Screened in octagon gazebo, perennial gardens, multi-level decks, Japenese bridge, full finished basement with wet bar, pool table & 5th bedroom/office. Huge 25x14 master suite with cedar closet. Great Fam Rm with floor to ceiling fireplace, gourmet kitchen with double ovens, french door refrigerator. Custom window treatments. storage shed.
Property Specifics
| Single Family | |
| — | |
| — | |
| — | |
| — | |
| CUSTOM | |
| No | |
| — |
| Du Page | |
| North Graue Woods | |
| 0 / Not Applicable | |
| — | |
| — | |
| — | |
| 06610337 | |
| 0334407013 |
Nearby Schools
| NAME: | DISTRICT: | DISTANCE: | |
|---|---|---|---|
|
Grade School
Emerson |
205 | — | |
|
Middle School
Church |
205 | Not in DB | |
|
High School
York |
205 | Not in DB | |
Property History
| DATE: | EVENT: | PRICE: | SOURCE: |
|---|---|---|---|
| 9 Oct, 2007 | Sold | $615,000 | MRED MLS |
| 30 Aug, 2007 | Under contract | $655,700 | MRED MLS |
| 17 Jul, 2007 | Listed for sale | $655,700 | MRED MLS |
Room Specifics
Total Bedrooms: 4
Bedrooms Above Ground: 4
Bedrooms Below Ground: 0
Dimensions: —
Floor Type: —
Dimensions: —
Floor Type: —
Dimensions: —
Floor Type: —
Full Bathrooms: 3
Bathroom Amenities: Whirlpool,Double Sink
Bathroom in Basement: 0
Rooms: —
Basement Description: —
Other Specifics
| 2 | |
| — | |
| — | |
| — | |
| — | |
| 70X168 | |
| Dormer,Unfinished | |
| — | |
| — | |
| — | |
| Not in DB | |
| — | |
| — | |
| — | |
| — |
Tax History
| Year | Property Taxes |
|---|---|
| 2007 | $6,578 |
Contact Agent
Nearby Similar Homes
Nearby Sold Comparables
Contact Agent
Listing Provided By
Coldwell Banker Residential

