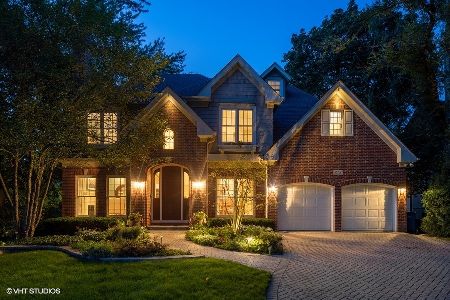404 Vine Street, Hinsdale, Illinois 60521
$1,290,000
|
Sold
|
|
| Status: | Closed |
| Sqft: | 4,617 |
| Cost/Sqft: | $303 |
| Beds: | 4 |
| Baths: | 6 |
| Year Built: | 2003 |
| Property Taxes: | $23,582 |
| Days On Market: | 2078 |
| Lot Size: | 0,21 |
Description
Custom mill work, high ceilings, and fanciful finishes are just a few of the finest details that abound in this architecturally stunning home. Ideal for entertaining, this open floor plan is unlike any other. Gracious entry, formal living room with fireplace, currently being used as a home office. Dramatic dining room makes entertaining a delight. Chef's white kitchen with new quartz counter tops, breakfast bar, subway tile backslash and stainless steel appliances. Open to family room w/fp and breakfast room making life a rewarding and intimate experience. Breakfast room has private French door access to patio, 1st floor master is a spa like en suite guaranteed to please. 2nd floor offers library reading nook, 2 additional bedrooms, and 2 baths. Additional 3rd floor retreat with amazing bedroom and bath. Full finished lower level. Rec room has 3rd fp, built in bar area, 2nd office, and 5th bedroom with full bath. Attached 3 car, heated garage. Heavily landscaped. Beautiful grounds. Near Burns field. Perfect in every way.
Property Specifics
| Single Family | |
| — | |
| — | |
| 2003 | |
| Full | |
| CUSTOM | |
| No | |
| 0.21 |
| Du Page | |
| — | |
| 0 / Not Applicable | |
| None | |
| Lake Michigan | |
| Public Sewer | |
| 10711526 | |
| 0901301021 |
Nearby Schools
| NAME: | DISTRICT: | DISTANCE: | |
|---|---|---|---|
|
Grade School
Monroe Elementary School |
181 | — | |
|
Middle School
Clarendon Hills Middle School |
181 | Not in DB | |
|
High School
Hinsdale Central High School |
86 | Not in DB | |
Property History
| DATE: | EVENT: | PRICE: | SOURCE: |
|---|---|---|---|
| 28 Jul, 2010 | Sold | $1,580,000 | MRED MLS |
| 10 Jun, 2010 | Under contract | $1,689,000 | MRED MLS |
| 16 Apr, 2010 | Listed for sale | $1,689,000 | MRED MLS |
| 30 Nov, 2015 | Sold | $1,645,000 | MRED MLS |
| 28 Aug, 2015 | Under contract | $1,749,500 | MRED MLS |
| — | Last price change | $1,875,000 | MRED MLS |
| 6 May, 2015 | Listed for sale | $1,875,000 | MRED MLS |
| 14 Sep, 2020 | Sold | $1,290,000 | MRED MLS |
| 27 Jul, 2020 | Under contract | $1,399,999 | MRED MLS |
| — | Last price change | $1,499,000 | MRED MLS |
| 11 May, 2020 | Listed for sale | $1,550,000 | MRED MLS |
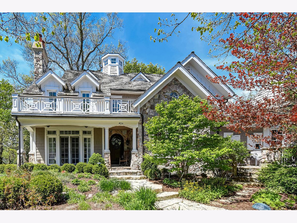
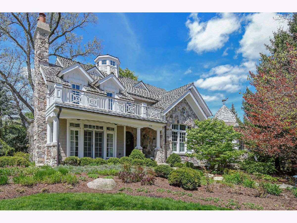
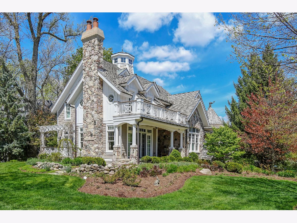
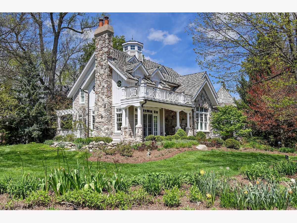
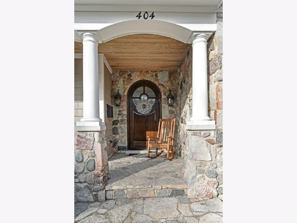
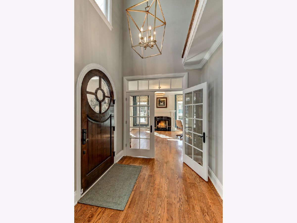
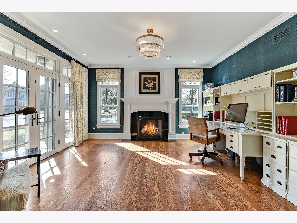
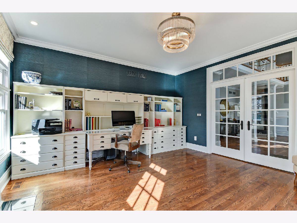
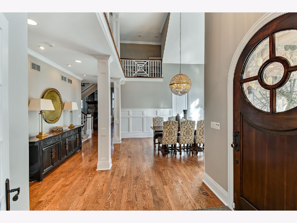
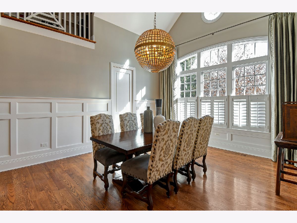
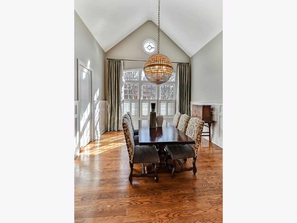
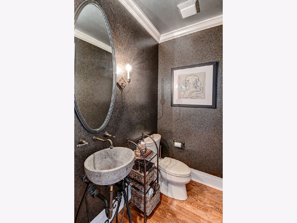
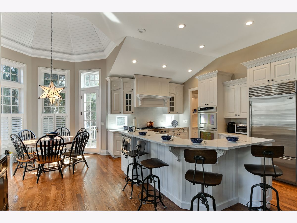
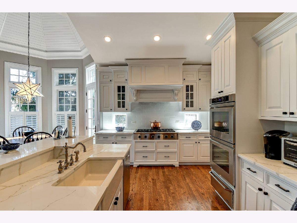
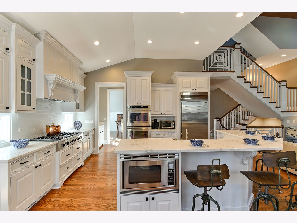
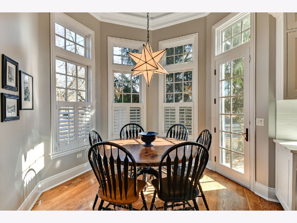
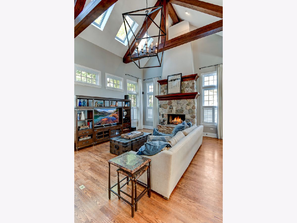
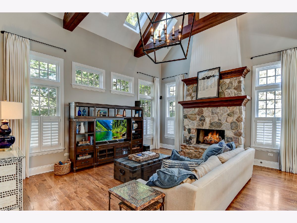
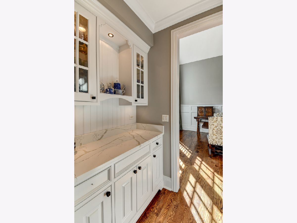
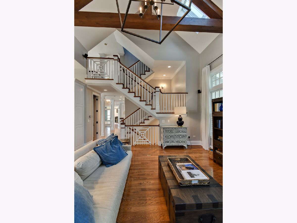
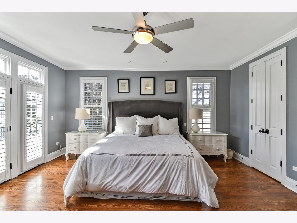
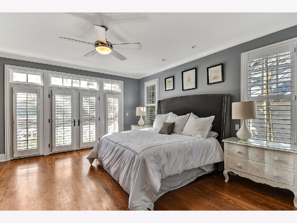
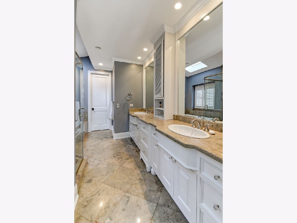
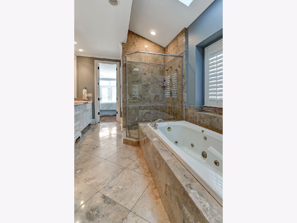
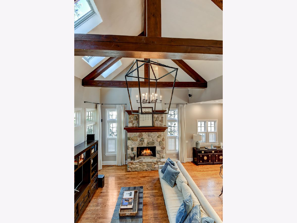
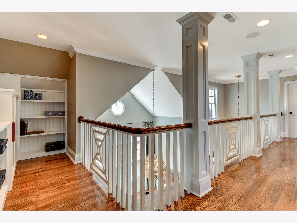
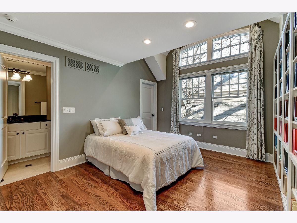
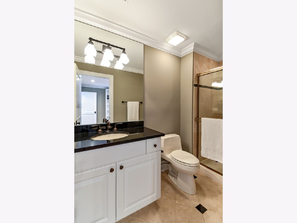
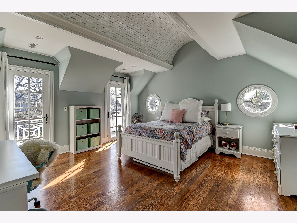
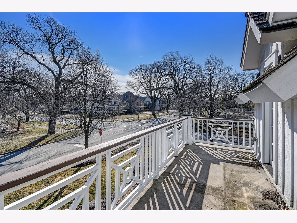
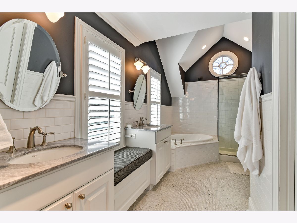
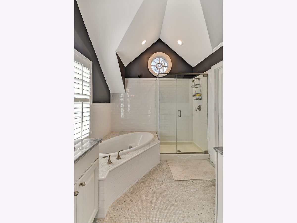
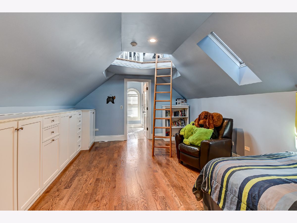
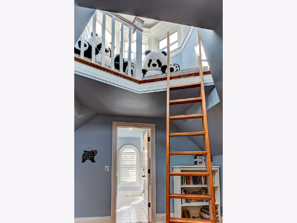
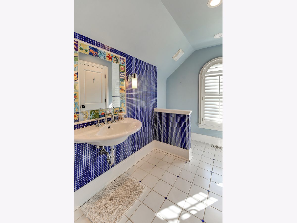
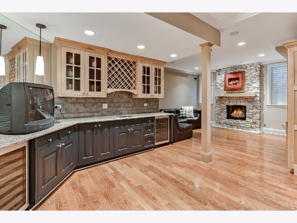
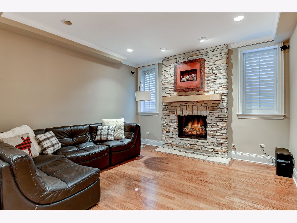
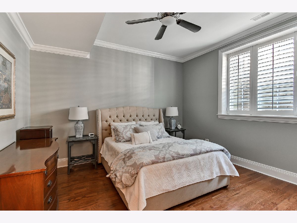
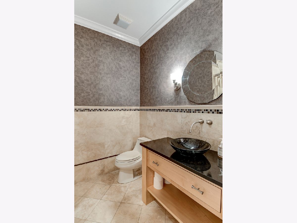
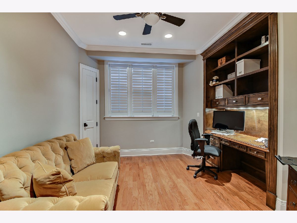
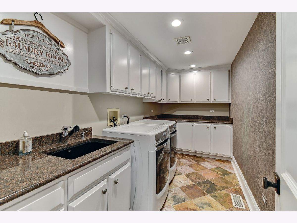
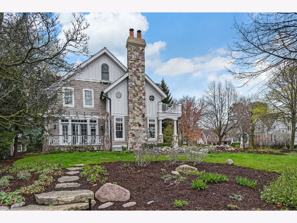
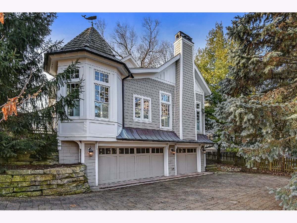
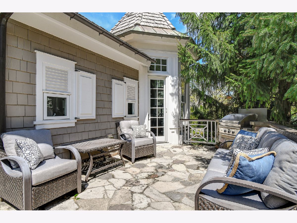
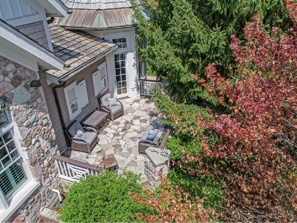
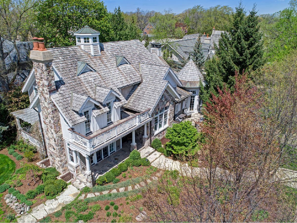
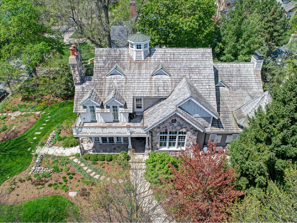
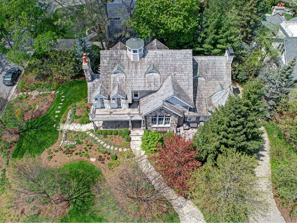
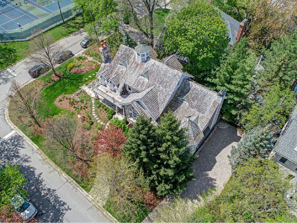
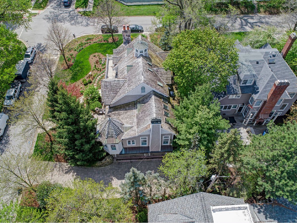
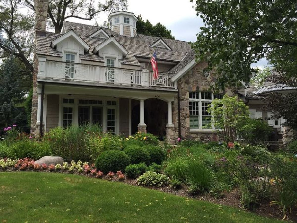
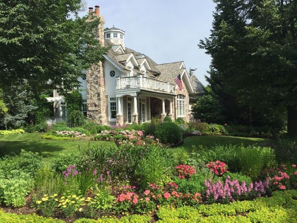
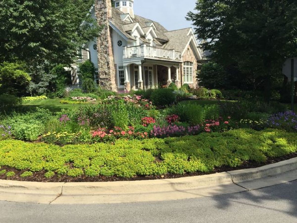
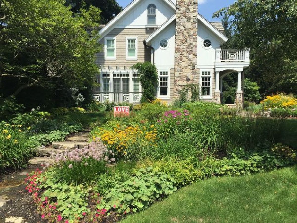
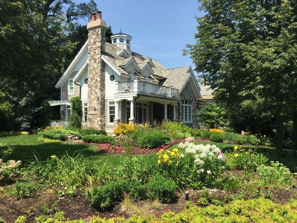
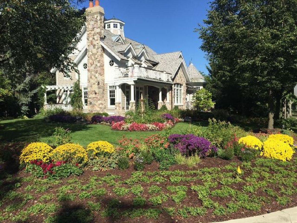
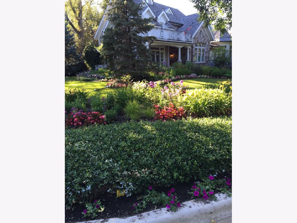
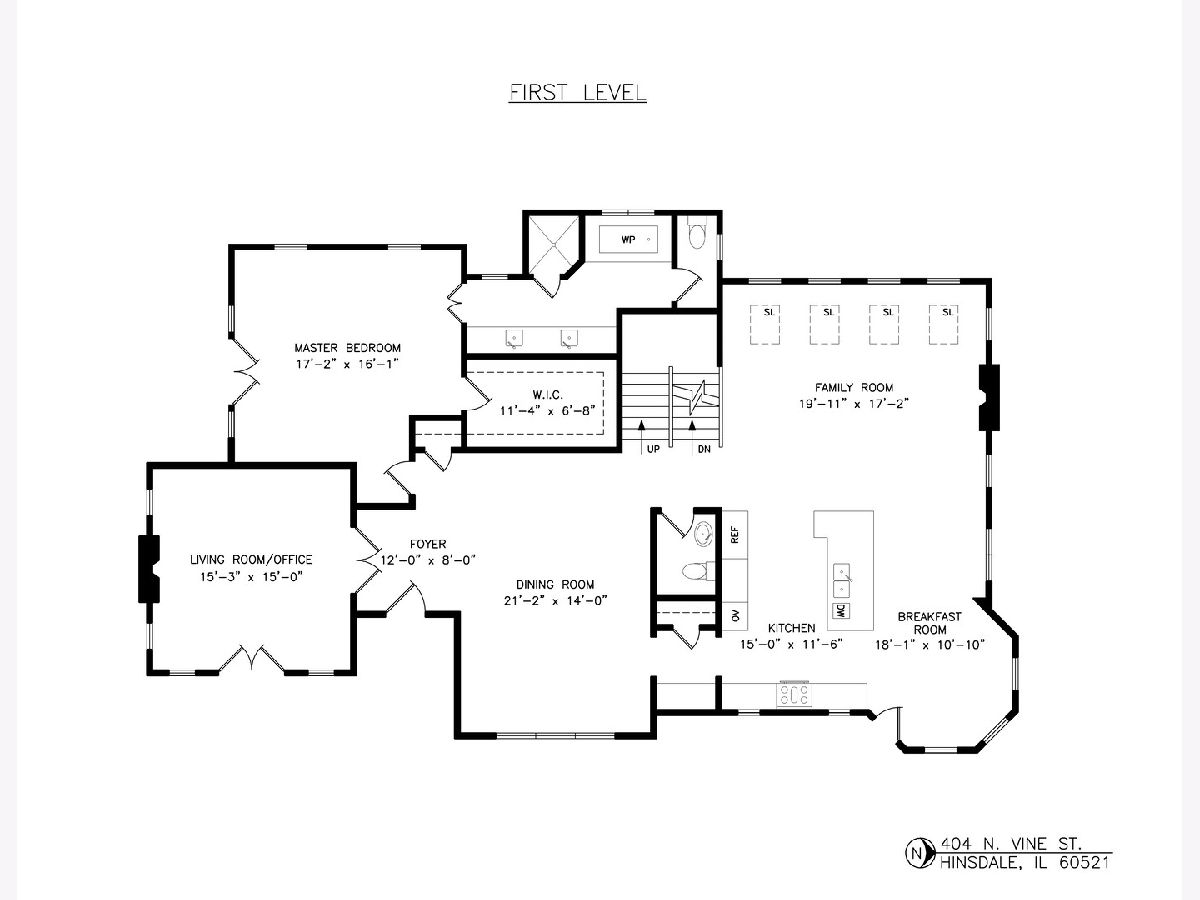
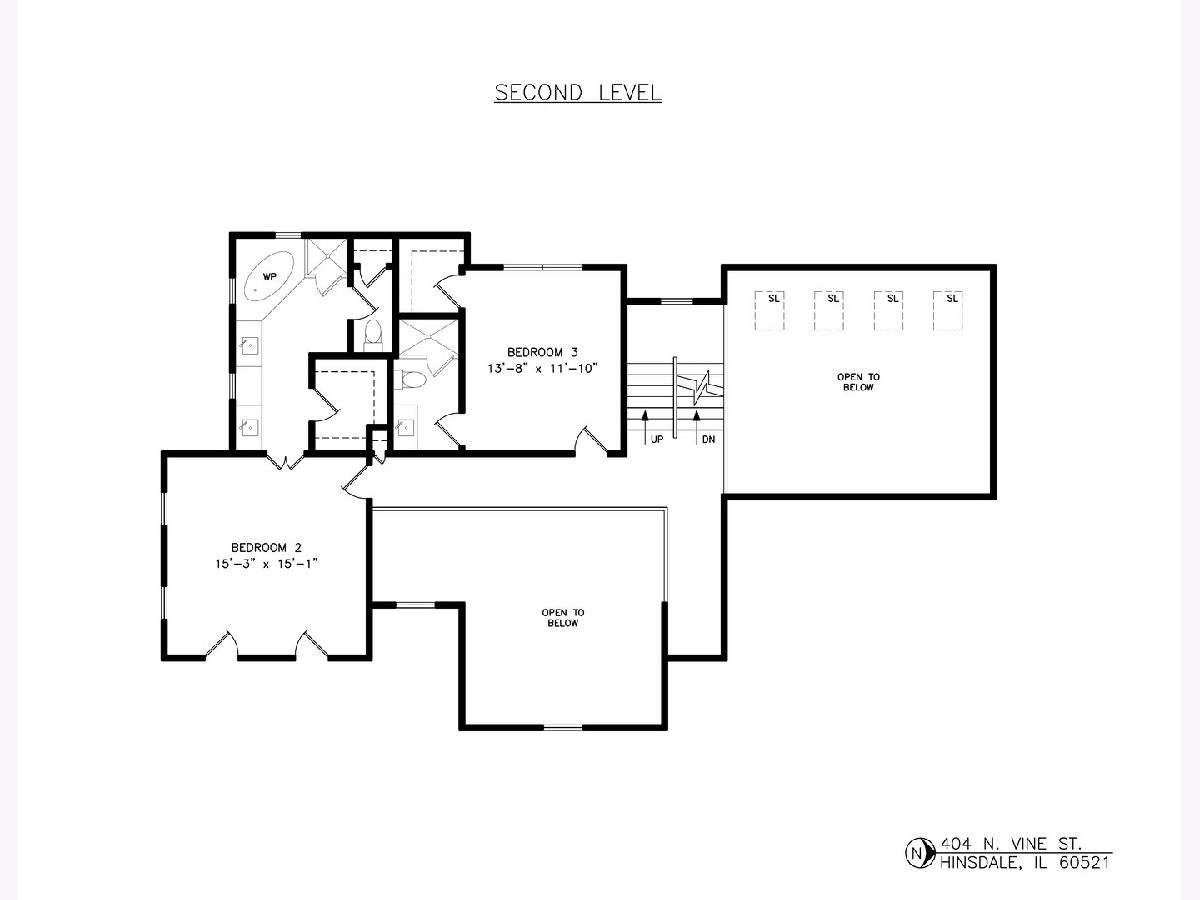
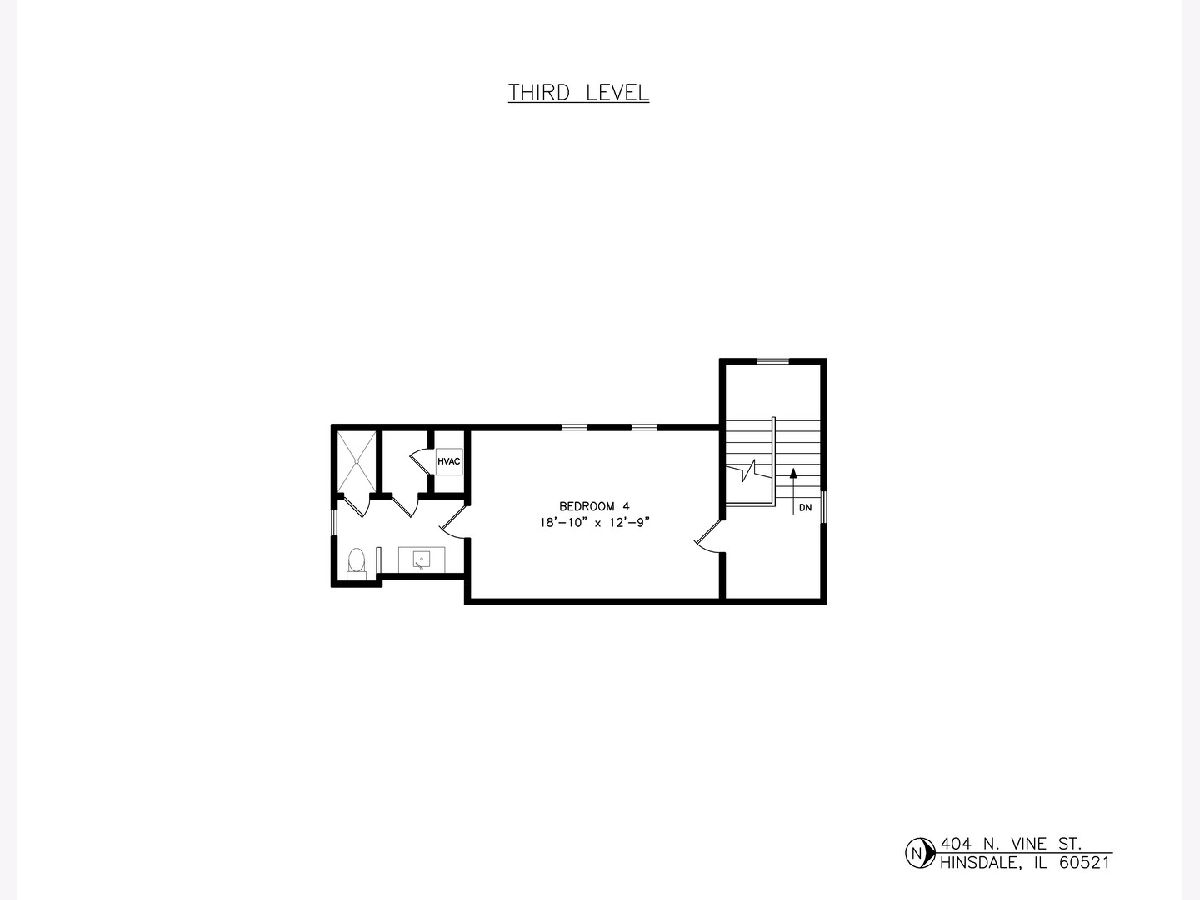
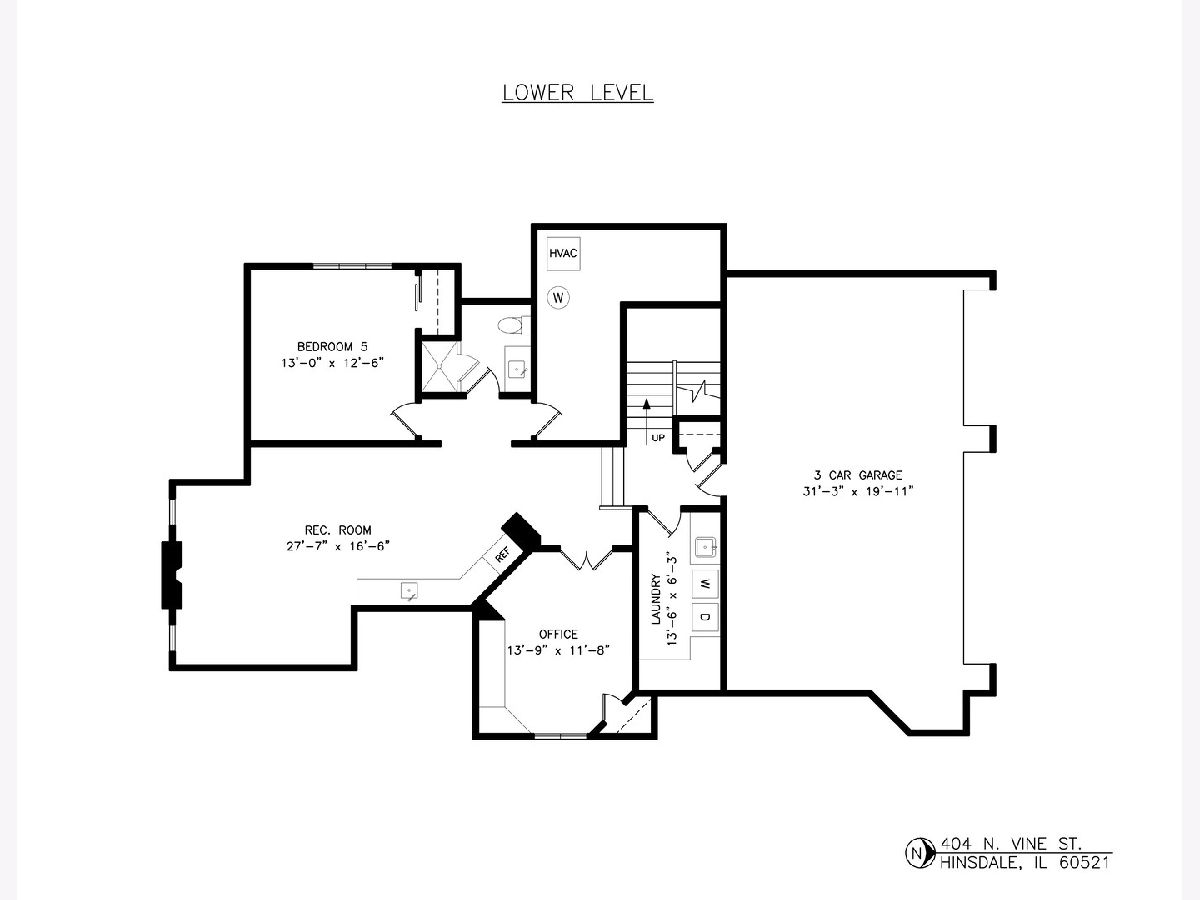
Room Specifics
Total Bedrooms: 5
Bedrooms Above Ground: 4
Bedrooms Below Ground: 1
Dimensions: —
Floor Type: Hardwood
Dimensions: —
Floor Type: Hardwood
Dimensions: —
Floor Type: Hardwood
Dimensions: —
Floor Type: —
Full Bathrooms: 6
Bathroom Amenities: Whirlpool,Separate Shower,Double Sink
Bathroom in Basement: 1
Rooms: Bedroom 5,Breakfast Room,Office,Recreation Room
Basement Description: Finished
Other Specifics
| 3 | |
| Concrete Perimeter | |
| Brick | |
| Balcony, Deck, Patio, Outdoor Grill | |
| Corner Lot,Park Adjacent | |
| 74X125 | |
| — | |
| Full | |
| Vaulted/Cathedral Ceilings, Skylight(s), Bar-Dry, Bar-Wet, First Floor Bedroom | |
| Double Oven, Microwave, Dishwasher, Refrigerator, Bar Fridge, Washer, Dryer, Disposal | |
| Not in DB | |
| Park, Tennis Court(s), Curbs, Sidewalks, Street Lights, Street Paved | |
| — | |
| — | |
| Gas Log, Gas Starter |
Tax History
| Year | Property Taxes |
|---|---|
| 2010 | $19,265 |
| 2015 | $20,635 |
| 2020 | $23,582 |
Contact Agent
Nearby Similar Homes
Nearby Sold Comparables
Contact Agent
Listing Provided By
Compass








