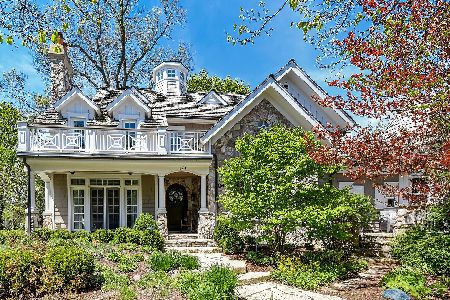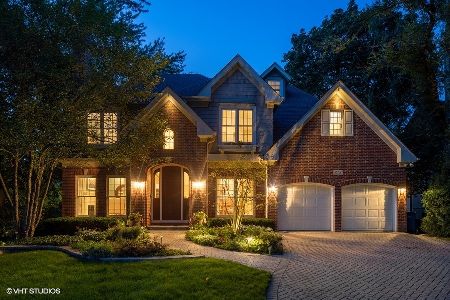404 Vine Street, Hinsdale, Illinois 60521
$1,580,000
|
Sold
|
|
| Status: | Closed |
| Sqft: | 0 |
| Cost/Sqft: | — |
| Beds: | 5 |
| Baths: | 6 |
| Year Built: | 2003 |
| Property Taxes: | $19,265 |
| Days On Market: | 5755 |
| Lot Size: | 0,00 |
Description
The best just got Better! New floor plan offers 4 BR w/private baths up, plus 5th BR & ba in LL. Artful design, exceptional custom construction, high-end finishes and ooh-la-la decor combine to offer a singular Hinsdale lifestyle. Vaulted Great Rm, eat-in Kit, gorgeous LR & DR, Office, Rec Rm, bar, 3 fpl, patios & porches, 3-car gar and the most beautiful gardens in town! By Burns Field, Monroe Sch & town. Perfect!
Property Specifics
| Single Family | |
| — | |
| Cape Cod | |
| 2003 | |
| Full | |
| CUSTOM | |
| No | |
| 0 |
| Du Page | |
| — | |
| 0 / Not Applicable | |
| None | |
| Lake Michigan | |
| Public Sewer | |
| 07502172 | |
| 0901301021 |
Nearby Schools
| NAME: | DISTRICT: | DISTANCE: | |
|---|---|---|---|
|
Grade School
Monroe Elementary School |
181 | — | |
|
Middle School
Clarendon Hills Middle School |
181 | Not in DB | |
|
High School
Hinsdale Central High School |
86 | Not in DB | |
Property History
| DATE: | EVENT: | PRICE: | SOURCE: |
|---|---|---|---|
| 28 Jul, 2010 | Sold | $1,580,000 | MRED MLS |
| 10 Jun, 2010 | Under contract | $1,689,000 | MRED MLS |
| 16 Apr, 2010 | Listed for sale | $1,689,000 | MRED MLS |
| 30 Nov, 2015 | Sold | $1,645,000 | MRED MLS |
| 28 Aug, 2015 | Under contract | $1,749,500 | MRED MLS |
| — | Last price change | $1,875,000 | MRED MLS |
| 6 May, 2015 | Listed for sale | $1,875,000 | MRED MLS |
| 14 Sep, 2020 | Sold | $1,290,000 | MRED MLS |
| 27 Jul, 2020 | Under contract | $1,399,999 | MRED MLS |
| — | Last price change | $1,499,000 | MRED MLS |
| 11 May, 2020 | Listed for sale | $1,550,000 | MRED MLS |
Room Specifics
Total Bedrooms: 5
Bedrooms Above Ground: 5
Bedrooms Below Ground: 0
Dimensions: —
Floor Type: Hardwood
Dimensions: —
Floor Type: Hardwood
Dimensions: —
Floor Type: Hardwood
Dimensions: —
Floor Type: —
Full Bathrooms: 6
Bathroom Amenities: Whirlpool,Separate Shower,Double Sink
Bathroom in Basement: 1
Rooms: Bedroom 5,Breakfast Room,Den,Gallery,Great Room,Loft,Office,Recreation Room
Basement Description: Finished
Other Specifics
| 3 | |
| Concrete Perimeter | |
| Brick | |
| Balcony, Deck, Patio | |
| Corner Lot,Park Adjacent | |
| 74X125 | |
| — | |
| Full | |
| Vaulted/Cathedral Ceilings, Skylight(s), Bar-Dry, Bar-Wet, First Floor Bedroom | |
| Double Oven, Microwave, Dishwasher, Refrigerator, Bar Fridge, Washer, Dryer, Disposal | |
| Not in DB | |
| Tennis Courts, Sidewalks, Street Lights, Street Paved | |
| — | |
| — | |
| Gas Log, Gas Starter |
Tax History
| Year | Property Taxes |
|---|---|
| 2010 | $19,265 |
| 2015 | $20,635 |
| 2020 | $23,582 |
Contact Agent
Nearby Similar Homes
Nearby Sold Comparables
Contact Agent
Listing Provided By
Berkshire Hathaway HomeServices KoenigRubloff











