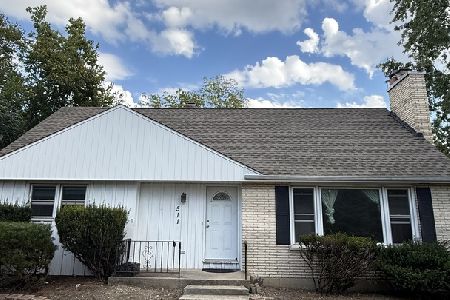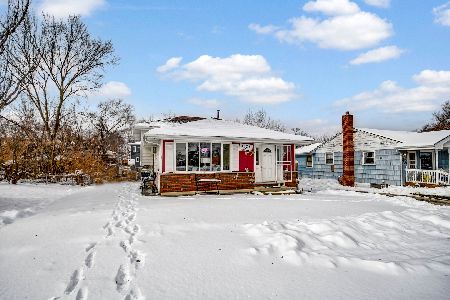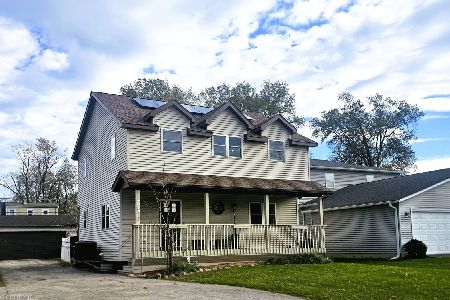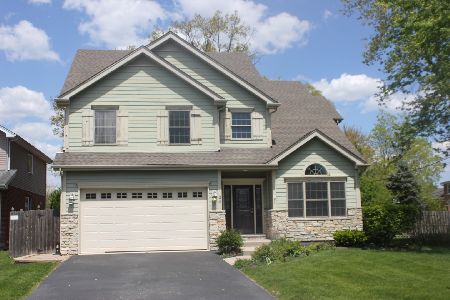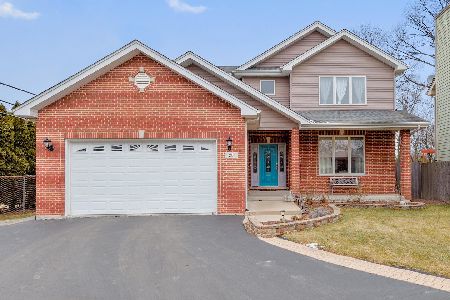404 Warwick Avenue, Westmont, Illinois 60559
$262,500
|
Sold
|
|
| Status: | Closed |
| Sqft: | 0 |
| Cost/Sqft: | — |
| Beds: | 4 |
| Baths: | 3 |
| Year Built: | 1994 |
| Property Taxes: | $5,530 |
| Days On Market: | 5293 |
| Lot Size: | 0,00 |
Description
Wonderful Open Floor Plan! New Carpet, Hardwood, Appls & more! Living Rm w/Cathedral Ceiling & Custom Drapes. Extra-Large Kitchen w/Planning Desk, Plenty of Cabs, Island & Sliding Glass Doors To Expanded "Trex" Deck. Master Suite w/Walk-in Closet & Master Bath w/Whirlpool Tub! Family Rm w/Fireplace & Sliding Glass Doors To Patio & Fenced Yard. Shed too. Close To Commuter Train & in Hinsdale Central School District.
Property Specifics
| Single Family | |
| — | |
| — | |
| 1994 | |
| Walkout | |
| — | |
| No | |
| — |
| Du Page | |
| — | |
| 0 / Not Applicable | |
| None | |
| Lake Michigan | |
| Public Sewer | |
| 07863988 | |
| 0915101014 |
Nearby Schools
| NAME: | DISTRICT: | DISTANCE: | |
|---|---|---|---|
|
Grade School
Maercker Elementary School |
60 | — | |
|
Middle School
Westview Hills Middle School |
60 | Not in DB | |
|
High School
Hinsdale Central High School |
86 | Not in DB | |
Property History
| DATE: | EVENT: | PRICE: | SOURCE: |
|---|---|---|---|
| 12 Aug, 2008 | Sold | $497,500 | MRED MLS |
| 11 Jul, 2008 | Under contract | $549,900 | MRED MLS |
| — | Last price change | $589,900 | MRED MLS |
| 4 Apr, 2008 | Listed for sale | $589,900 | MRED MLS |
| 23 Sep, 2011 | Sold | $262,500 | MRED MLS |
| 8 Aug, 2011 | Under contract | $271,700 | MRED MLS |
| — | Last price change | $1 | MRED MLS |
| 23 Jul, 2011 | Listed for sale | $271,700 | MRED MLS |
| 15 May, 2020 | Sold | $525,000 | MRED MLS |
| 10 Apr, 2020 | Under contract | $549,000 | MRED MLS |
| — | Last price change | $559,000 | MRED MLS |
| 3 Mar, 2020 | Listed for sale | $559,000 | MRED MLS |
| 30 May, 2025 | Sold | $492,500 | MRED MLS |
| 7 May, 2025 | Under contract | $514,990 | MRED MLS |
| 5 Mar, 2025 | Listed for sale | $524,990 | MRED MLS |
Room Specifics
Total Bedrooms: 4
Bedrooms Above Ground: 4
Bedrooms Below Ground: 0
Dimensions: —
Floor Type: Other
Dimensions: —
Floor Type: Other
Dimensions: —
Floor Type: Carpet
Full Bathrooms: 3
Bathroom Amenities: —
Bathroom in Basement: 0
Rooms: Eating Area
Basement Description: Unfinished
Other Specifics
| 2 | |
| — | |
| — | |
| — | |
| — | |
| 50 X 134 | |
| — | |
| None | |
| Vaulted/Cathedral Ceilings | |
| — | |
| Not in DB | |
| — | |
| — | |
| — | |
| — |
Tax History
| Year | Property Taxes |
|---|---|
| 2008 | $7,488 |
| 2011 | $5,530 |
| 2020 | $10,659 |
| 2025 | $8,037 |
Contact Agent
Nearby Similar Homes
Nearby Sold Comparables
Contact Agent
Listing Provided By
Century 21 Affiliated

