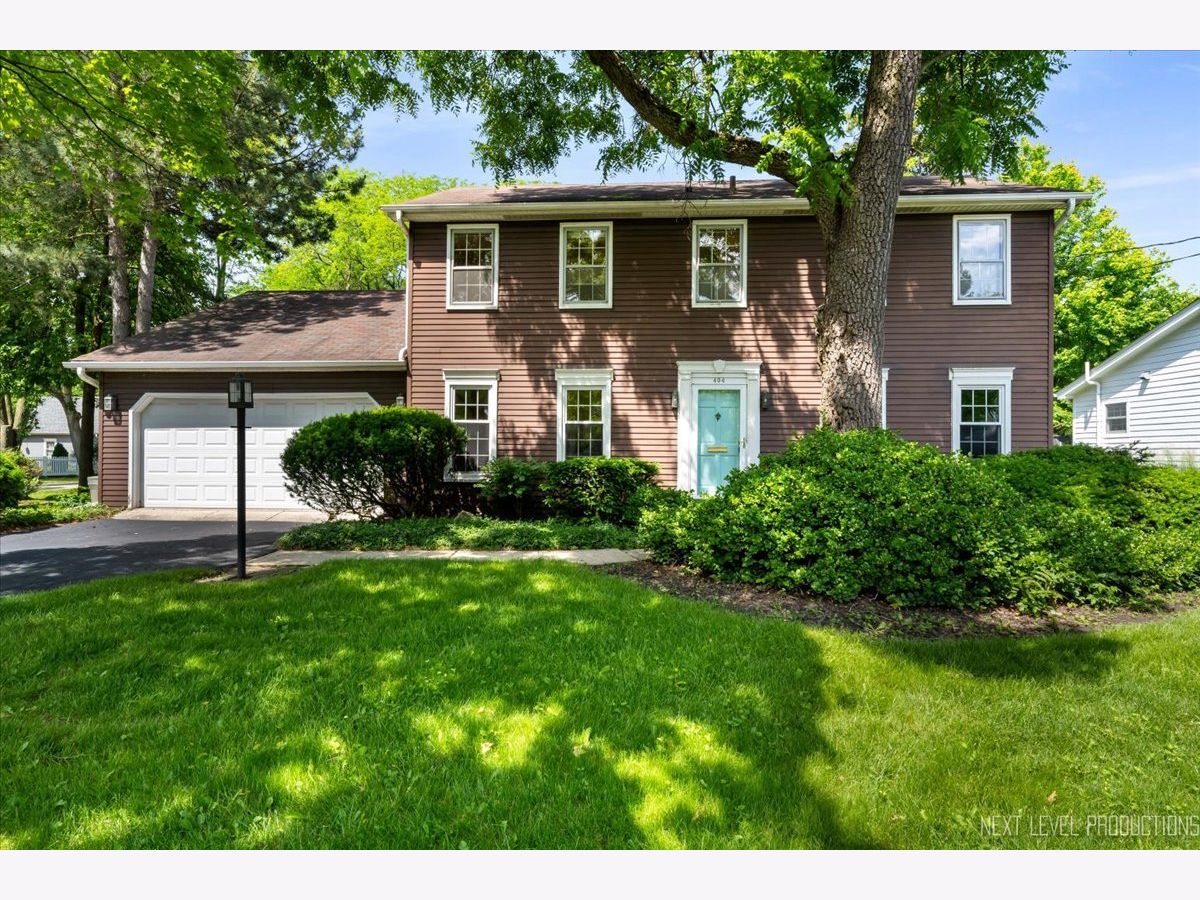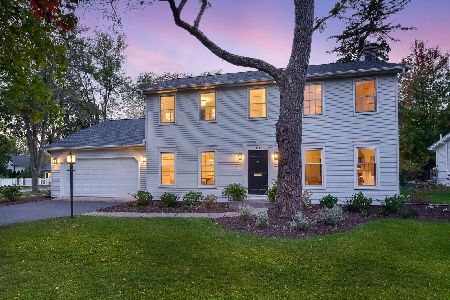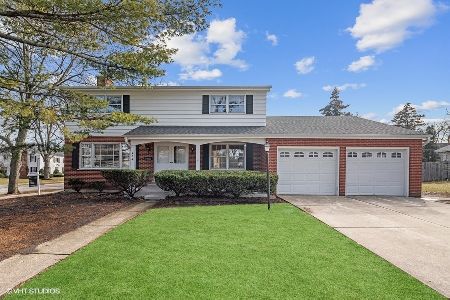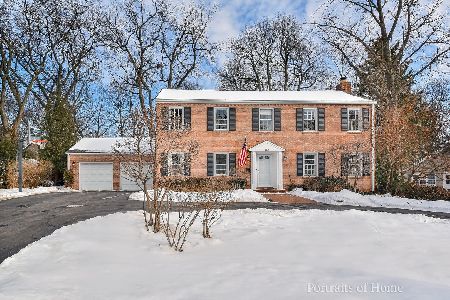404 West Street, Wheaton, Illinois 60187
$600,000
|
Sold
|
|
| Status: | Closed |
| Sqft: | 3,428 |
| Cost/Sqft: | $175 |
| Beds: | 4 |
| Baths: | 3 |
| Year Built: | 1967 |
| Property Taxes: | $10,823 |
| Days On Market: | 600 |
| Lot Size: | 0,30 |
Description
Tomber Amoureux! Ready to FALL IN LOVE in Wheaton? Now There's More Than the Iconic French Market to Love - 404 N West Street is Almost Ready for New Owners. This Classic 2 story, 1 Owner Home has Been Lovingly Maintained & Lightly Updated. Features 4 beds up, 2.1 baths, generous room sizes, 2 fireplaces, Sunroom, Basement & Crawl. Hardwood Floors throughout most of Home - Just Refinished & Paver Patio Refurbished. Driveway Sealcoated May 2024. Main Floor Windows Replaced. Dual Attics Accessible thru Master Closet for Extra Storage or Potential Build Out. Across the Street From Longfellow Elementary School & 1 Block to Memorial Park. Only 4 Blocks to Wheaton Train Station. So Very Close to All Things Downtown Wheaton! French Market, Restaurants, Shopping! Quick Close Possible. No HOA! Wheaton 200 Schools. Longfellow Elementary, Franklin Middle, Wheaton North Highschool. Taxes - $10,823
Property Specifics
| Single Family | |
| — | |
| — | |
| 1967 | |
| — | |
| — | |
| No | |
| 0.3 |
| — | |
| — | |
| 0 / Not Applicable | |
| — | |
| — | |
| — | |
| 12007645 | |
| 0517225011 |
Nearby Schools
| NAME: | DISTRICT: | DISTANCE: | |
|---|---|---|---|
|
Grade School
Longfellow Elementary School |
200 | — | |
|
Middle School
Franklin Middle School |
200 | Not in DB | |
|
High School
Wheaton North High School |
200 | Not in DB | |
Property History
| DATE: | EVENT: | PRICE: | SOURCE: |
|---|---|---|---|
| 28 Jun, 2024 | Sold | $600,000 | MRED MLS |
| 7 Jun, 2024 | Under contract | $600,000 | MRED MLS |
| 5 Jun, 2024 | Listed for sale | $600,000 | MRED MLS |
| 2 Dec, 2024 | Sold | $815,000 | MRED MLS |
| 13 Nov, 2024 | Under contract | $849,000 | MRED MLS |
| 6 Nov, 2024 | Listed for sale | $849,000 | MRED MLS |


































Room Specifics
Total Bedrooms: 4
Bedrooms Above Ground: 4
Bedrooms Below Ground: 0
Dimensions: —
Floor Type: —
Dimensions: —
Floor Type: —
Dimensions: —
Floor Type: —
Full Bathrooms: 3
Bathroom Amenities: Separate Shower,Soaking Tub
Bathroom in Basement: 0
Rooms: —
Basement Description: Finished,Partially Finished,Crawl,Rec/Family Area,Storage Space
Other Specifics
| 2 | |
| — | |
| Asphalt | |
| — | |
| — | |
| 142.9X90X142.9X90 | |
| Unfinished | |
| — | |
| — | |
| — | |
| Not in DB | |
| — | |
| — | |
| — | |
| — |
Tax History
| Year | Property Taxes |
|---|---|
| 2024 | $10,823 |
| 2024 | $10,880 |
Contact Agent
Nearby Similar Homes
Nearby Sold Comparables
Contact Agent
Listing Provided By
john greene, Realtor








