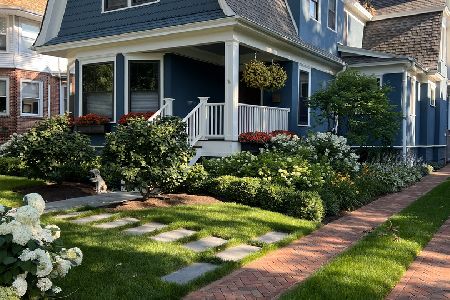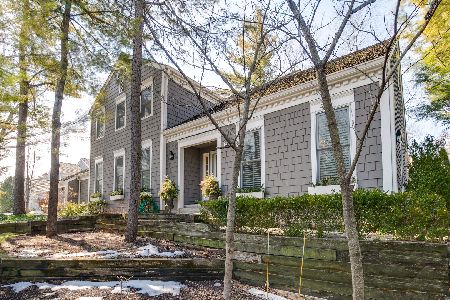430 Western Avenue, Lake Forest, Illinois 60045
$912,500
|
Sold
|
|
| Status: | Closed |
| Sqft: | 2,820 |
| Cost/Sqft: | $335 |
| Beds: | 3 |
| Baths: | 3 |
| Year Built: | 1987 |
| Property Taxes: | $11,612 |
| Days On Market: | 3533 |
| Lot Size: | 0,25 |
Description
Move right into this delightful in-town property. Immaculately maintained and beautifully updated, this stunning home provides a superb alternative to condo living. The first floor provides a spacious great room with a cathedral ceiling, stone fireplace and French doors out to a gorgeous bluestone patio and meticulously manicured garden. The high end gourmet kitchen leads to a first floor laundry/mud room. There is an inviting wood-paneled office with wet bar and a lovely dining room. In addition to a gorgeous master bedroom and bathroom suite are two additional bedrooms. Nice basement with great storage. The exterior has been renovated to reflect a shingled Cape Cod style -- great curb appeal -- walk to town, train and beach from this terrific home. A perfect 10!
Property Specifics
| Single Family | |
| — | |
| — | |
| 1987 | |
| Full | |
| — | |
| No | |
| 0.25 |
| Lake | |
| East Lake Forest | |
| 0 / Not Applicable | |
| None | |
| Public | |
| Public Sewer | |
| 09239254 | |
| 12331260330000 |
Nearby Schools
| NAME: | DISTRICT: | DISTANCE: | |
|---|---|---|---|
|
Grade School
Sheridan Elementary School |
67 | — | |
|
Middle School
Deer Path Middle School |
67 | Not in DB | |
|
High School
Lake Forest High School |
115 | Not in DB | |
Property History
| DATE: | EVENT: | PRICE: | SOURCE: |
|---|---|---|---|
| 26 Aug, 2016 | Sold | $912,500 | MRED MLS |
| 24 Jun, 2016 | Under contract | $945,000 | MRED MLS |
| 27 May, 2016 | Listed for sale | $945,000 | MRED MLS |
| 26 Jun, 2019 | Sold | $785,000 | MRED MLS |
| 29 May, 2019 | Under contract | $824,500 | MRED MLS |
| — | Last price change | $849,500 | MRED MLS |
| 28 Dec, 2018 | Listed for sale | $899,000 | MRED MLS |
Room Specifics
Total Bedrooms: 3
Bedrooms Above Ground: 3
Bedrooms Below Ground: 0
Dimensions: —
Floor Type: Hardwood
Dimensions: —
Floor Type: Hardwood
Full Bathrooms: 3
Bathroom Amenities: Separate Shower,Bidet,Soaking Tub
Bathroom in Basement: 0
Rooms: Library
Basement Description: Unfinished
Other Specifics
| 2 | |
| — | |
| — | |
| — | |
| — | |
| 55' X 198' | |
| — | |
| Full | |
| Vaulted/Cathedral Ceilings, Bar-Wet, Hardwood Floors, First Floor Laundry | |
| Range, Microwave, Dishwasher, Refrigerator, Washer, Dryer, Disposal | |
| Not in DB | |
| — | |
| — | |
| — | |
| Gas Log, Gas Starter |
Tax History
| Year | Property Taxes |
|---|---|
| 2016 | $11,612 |
| 2019 | $14,394 |
Contact Agent
Nearby Similar Homes
Nearby Sold Comparables
Contact Agent
Listing Provided By
Berkshire Hathaway HomeServices KoenigRubloff







