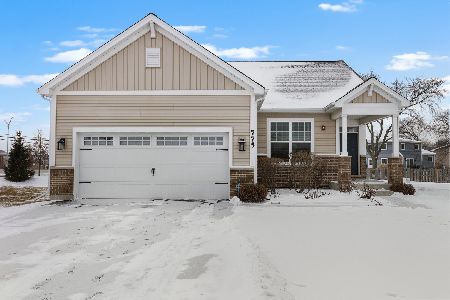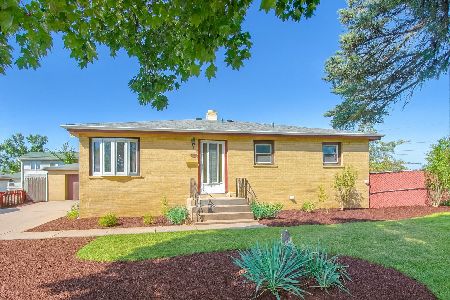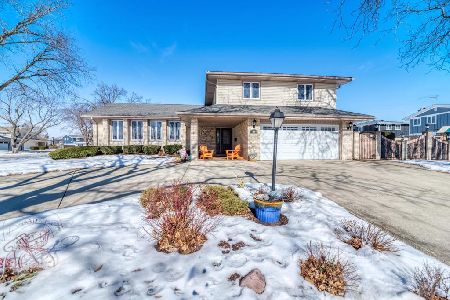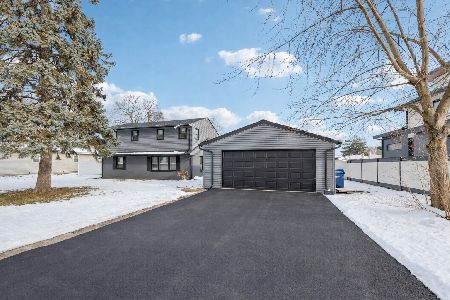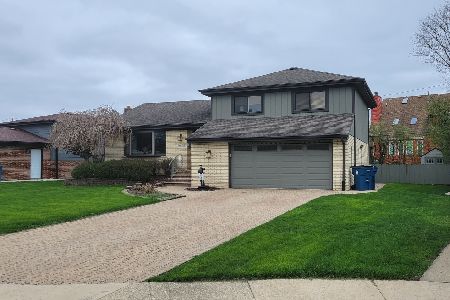404 Wilson Lane, Addison, Illinois 60101
$355,000
|
Sold
|
|
| Status: | Closed |
| Sqft: | 1,792 |
| Cost/Sqft: | $209 |
| Beds: | 4 |
| Baths: | 3 |
| Year Built: | 1968 |
| Property Taxes: | $7,909 |
| Days On Market: | 2375 |
| Lot Size: | 0,29 |
Description
Meticulously maintained home w/ great curb appeal! Spacious 4 bedroom, 3 full baths & 2 car garage w/ additional workshop space. Beautiful vaulted ceilings in the living & dining room. Eat in kitchen w/ oak cabinets, tile floors, granite countertops & stainless steel appliances. Slider door in kitchen opens to huge Trex deck & backyard paradise! Nice sized bedrooms all w/ hardwood flooring. Lower level family room w/ gorgeous stone wood burning fireplace w/ sliders that open to another patio space! Second family/recreation room in basement w/ wet bar & second kitchen area. AMAZING backyard includes gazebo, covered 6 person hot tub, bar w/ mini fridge, above ground heated pool & 6 ft vinyl privacy fence. Full sprinkler system, surround sound. Convenient location w/ easy access to 355 & 290, shopping & restaurants. This is a home MADE for entertaining - both inside & outside! Home Warranty Included. Must see!
Property Specifics
| Single Family | |
| — | |
| — | |
| 1968 | |
| Full | |
| — | |
| No | |
| 0.29 |
| Du Page | |
| — | |
| — / Not Applicable | |
| None | |
| Lake Michigan,Public | |
| Public Sewer | |
| 10488666 | |
| 0320408009 |
Nearby Schools
| NAME: | DISTRICT: | DISTANCE: | |
|---|---|---|---|
|
Grade School
Fullerton Elementary School |
4 | — | |
|
Middle School
Indian Trail Junior High School |
4 | Not in DB | |
|
High School
Addison Trail High School |
88 | Not in DB | |
Property History
| DATE: | EVENT: | PRICE: | SOURCE: |
|---|---|---|---|
| 9 Dec, 2019 | Sold | $355,000 | MRED MLS |
| 10 Oct, 2019 | Under contract | $375,000 | MRED MLS |
| 30 Aug, 2019 | Listed for sale | $375,000 | MRED MLS |
Room Specifics
Total Bedrooms: 4
Bedrooms Above Ground: 4
Bedrooms Below Ground: 0
Dimensions: —
Floor Type: Hardwood
Dimensions: —
Floor Type: Hardwood
Dimensions: —
Floor Type: Hardwood
Full Bathrooms: 3
Bathroom Amenities: Double Sink,Soaking Tub
Bathroom in Basement: 0
Rooms: Recreation Room,Foyer,Kitchen,Deck
Basement Description: Finished
Other Specifics
| 2 | |
| Concrete Perimeter | |
| Concrete | |
| Deck, Patio, Hot Tub, Above Ground Pool, Fire Pit | |
| Cul-De-Sac,Fenced Yard | |
| 23X145X76X62X153 | |
| — | |
| Full | |
| Vaulted/Cathedral Ceilings, Bar-Wet, Hardwood Floors | |
| Double Oven, Microwave, Dishwasher, Refrigerator, Freezer, Washer, Dryer, Disposal | |
| Not in DB | |
| Pool, Sidewalks, Street Lights, Street Paved | |
| — | |
| — | |
| Wood Burning, Attached Fireplace Doors/Screen |
Tax History
| Year | Property Taxes |
|---|---|
| 2019 | $7,909 |
Contact Agent
Nearby Similar Homes
Nearby Sold Comparables
Contact Agent
Listing Provided By
Keller Williams Infinity

