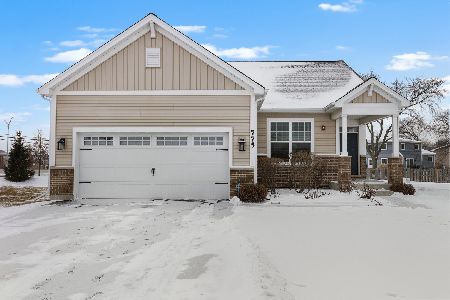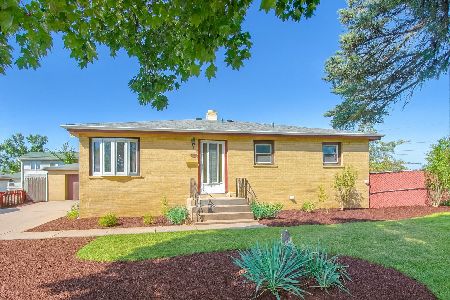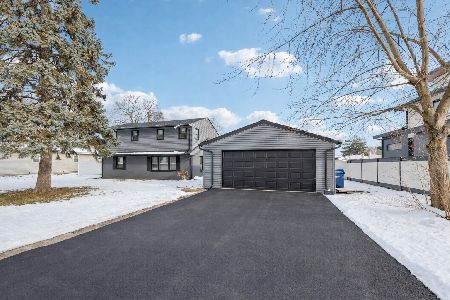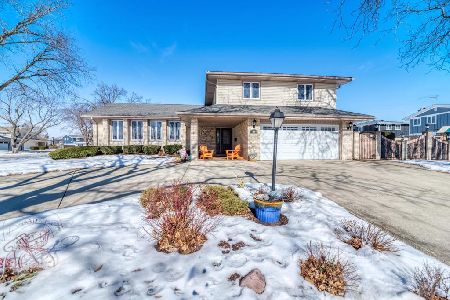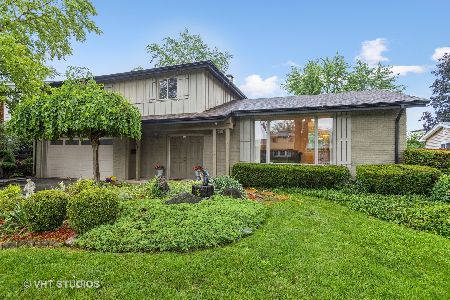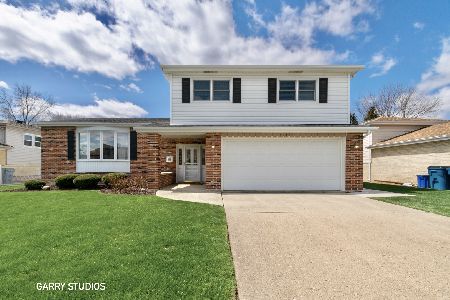412 Wilson Lane, Addison, Illinois 60101
$330,500
|
Sold
|
|
| Status: | Closed |
| Sqft: | 0 |
| Cost/Sqft: | — |
| Beds: | 4 |
| Baths: | 3 |
| Year Built: | 1968 |
| Property Taxes: | $7,819 |
| Days On Market: | 3875 |
| Lot Size: | 0,18 |
Description
Best Kept Secret in Addison! Cul-De-Sac location on dead-end street within walking distance to Wesley Elem. School, parks, and shopping. 4 spacious bedrooms, 2.1 bath. Well maintained home! Large Master bedroom w/ private bathroom. Hardwood floors, white wood trim, solid wood 6-panel doors, lots of closets. Living/Dining Room features vaulted ceiling. Kitchen features 42-inch Thermafoil cabinets, Emerald Pearl granite counters, stainless steel appliances & stainless steel sink w/ Kohler faucet. Finished sub-basement with plenty of storage. 1st floor bath w/ shower & Kohler pedestal sink. Large family room on first floor w/ wood burning fireplace/gas starter. Brick and James Hardie siding exterior. Pella and Andersen windows w/ screens. Pella windows on the 2nd floor have built-in blinds. 2-Car Garage with Clopay door, brick paver driveway, front and rear brick paver patios for entertaining. Lush landscape w/ many perennial plants provides privacy. Must see to appreciate!
Property Specifics
| Single Family | |
| — | |
| — | |
| 1968 | |
| Partial | |
| — | |
| No | |
| 0.18 |
| Du Page | |
| — | |
| 0 / Not Applicable | |
| None | |
| Lake Michigan | |
| Public Sewer | |
| 08989490 | |
| 0320408007 |
Nearby Schools
| NAME: | DISTRICT: | DISTANCE: | |
|---|---|---|---|
|
Grade School
Wesley Elementary School |
4 | — | |
|
Middle School
Indian Trail Junior High School |
4 | Not in DB | |
|
High School
Addison Trail High School |
88 | Not in DB | |
Property History
| DATE: | EVENT: | PRICE: | SOURCE: |
|---|---|---|---|
| 22 Sep, 2015 | Sold | $330,500 | MRED MLS |
| 9 Aug, 2015 | Under contract | $349,900 | MRED MLS |
| — | Last price change | $359,900 | MRED MLS |
| 22 Jul, 2015 | Listed for sale | $359,900 | MRED MLS |
Room Specifics
Total Bedrooms: 4
Bedrooms Above Ground: 4
Bedrooms Below Ground: 0
Dimensions: —
Floor Type: Hardwood
Dimensions: —
Floor Type: Hardwood
Dimensions: —
Floor Type: Hardwood
Full Bathrooms: 3
Bathroom Amenities: —
Bathroom in Basement: 0
Rooms: No additional rooms
Basement Description: Finished,Sub-Basement
Other Specifics
| 2 | |
| — | |
| Brick | |
| Brick Paver Patio, Storms/Screens | |
| — | |
| 72 X 123 X 107 X 71 | |
| Unfinished | |
| Full | |
| Vaulted/Cathedral Ceilings, Hardwood Floors | |
| Range, Microwave, Dishwasher, Refrigerator, Washer, Dryer, Disposal | |
| Not in DB | |
| — | |
| — | |
| — | |
| Wood Burning, Gas Starter |
Tax History
| Year | Property Taxes |
|---|---|
| 2015 | $7,819 |
Contact Agent
Nearby Similar Homes
Nearby Sold Comparables
Contact Agent
Listing Provided By
LaMantia Realty

