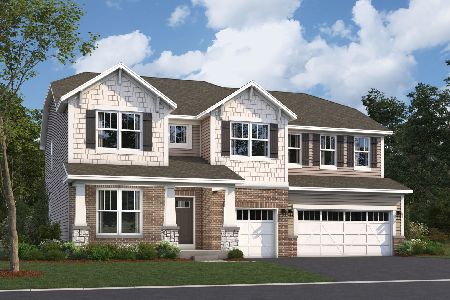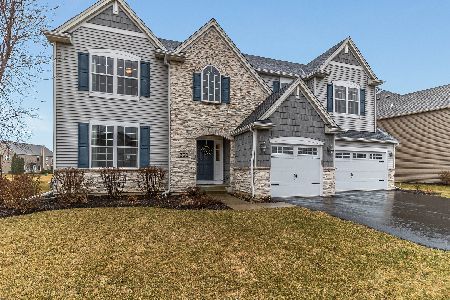404 Wilton Court, Oswego, Illinois 60543
$330,000
|
Sold
|
|
| Status: | Closed |
| Sqft: | 3,700 |
| Cost/Sqft: | $89 |
| Beds: | 4 |
| Baths: | 3 |
| Year Built: | 2007 |
| Property Taxes: | $9,436 |
| Days On Market: | 2933 |
| Lot Size: | 0,30 |
Description
WOW! Welcome Home to this Gem in Highly Sought after Summer Gate at Southbury! Premiere Cul De Sac Location with Amazing Curb Appeal & So Much House! Over 3700 Square Feet Plus another 2000 SQ Feet of Partially Finished Basement w/Roughed in Plumbing. Dramatic 2 Story Foyer. Gleaming Hardwood Flooring, White Trim Package & Builder Custom Upgrades Throughout Including Arched Divides from Room to Room! Soaring 2 Story Family Room Set Off of Your Large Gourmet Eat-In Kitchen w/Granite, 42" Maple Cabinetry, Glass Tile Back-Splash and Breakfast Bar! Upstairs You'll Find Wonderfully Spacious Bedrooms Including the Master Suite w/Cath Ceiling, WIC, Master Bath, Garden Soaking Tub, Sep Shower, Dual Vanity! Entertaining? Amazing Paver Patio w/Sitting Ledge & Custom Firepit! 3 Car Side Load Garage & Paver Walk-Way to the Rear Patio! Office, Loft, Zoned High EFF Heating/Cooling, 9 Ft Ceilings & More! Come C it 2-Day! Professionally Neg. S-Sale*
Property Specifics
| Single Family | |
| — | |
| Contemporary | |
| 2007 | |
| Full | |
| — | |
| No | |
| 0.3 |
| Kendall | |
| Summer Gate At Southbury | |
| 130 / Quarterly | |
| Clubhouse,Pool | |
| Public | |
| Public Sewer | |
| 09831000 | |
| 0316182020 |
Nearby Schools
| NAME: | DISTRICT: | DISTANCE: | |
|---|---|---|---|
|
Grade School
Southbury Elementary School |
308 | — | |
|
Middle School
Traughber Junior High School |
308 | Not in DB | |
|
High School
Oswego High School |
308 | Not in DB | |
Property History
| DATE: | EVENT: | PRICE: | SOURCE: |
|---|---|---|---|
| 29 Jun, 2018 | Sold | $330,000 | MRED MLS |
| 8 Mar, 2018 | Under contract | $330,000 | MRED MLS |
| — | Last price change | $349,900 | MRED MLS |
| 11 Jan, 2018 | Listed for sale | $369,900 | MRED MLS |
Room Specifics
Total Bedrooms: 4
Bedrooms Above Ground: 4
Bedrooms Below Ground: 0
Dimensions: —
Floor Type: Carpet
Dimensions: —
Floor Type: Carpet
Dimensions: —
Floor Type: Carpet
Full Bathrooms: 3
Bathroom Amenities: Separate Shower,Double Sink,Soaking Tub
Bathroom in Basement: 0
Rooms: Breakfast Room,Office
Basement Description: Partially Finished,Bathroom Rough-In
Other Specifics
| 3 | |
| — | |
| Asphalt | |
| Patio, Brick Paver Patio | |
| Cul-De-Sac,Landscaped | |
| 142X150X145X46 | |
| — | |
| Full | |
| Vaulted/Cathedral Ceilings, Hardwood Floors, Second Floor Laundry | |
| Range, Microwave, Dishwasher | |
| Not in DB | |
| Clubhouse, Pool, Tennis Courts, Sidewalks, Street Paved | |
| — | |
| — | |
| — |
Tax History
| Year | Property Taxes |
|---|---|
| 2018 | $9,436 |
Contact Agent
Nearby Similar Homes
Nearby Sold Comparables
Contact Agent
Listing Provided By
Advantage Realty Group











