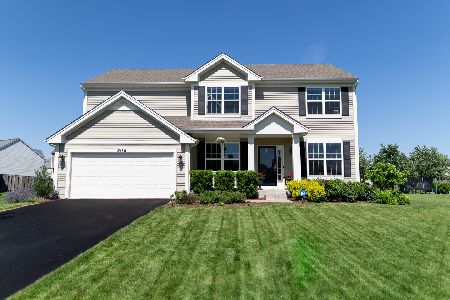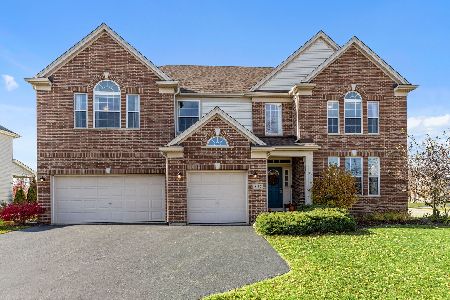405 Wilton Court, Oswego, Illinois 60543
$485,000
|
Sold
|
|
| Status: | Closed |
| Sqft: | 4,590 |
| Cost/Sqft: | $103 |
| Beds: | 5 |
| Baths: | 3 |
| Year Built: | 2007 |
| Property Taxes: | $10,720 |
| Days On Market: | 1696 |
| Lot Size: | 0,36 |
Description
If entertaining is your thing, this is the home for you! Beautiful & spacious 2 story on quiet tree lined cul-de-sac. Featuring formal living & dining rooms for holiday gatherings. 1st floor office/5th bedroom & adjacent full bath are a bonus for extended living arrangements or those working from home. Huge family room w/gas fireplace to warm you on those chilly nights. Dream kitchen will be any chefs delight with quartz counter tops, island, walk in pantry closet, double oven & cooktop and large eating area. The sunroom is perfect for morning coffee, reading a good book or parties. Enormous master suite has tray ceiling, an amazing walk in closet plus 2nd closet & ultimate luxury bath w/whirlpool tub & separate shower. 3rd & 4th bedrooms share a full Jack & Jill bath! 2 expansive lofts make a great game room or 2nd office. Relax on the 2 stamped concrete patios with a fire and glass of wine while enjoying the big backyard! 3+ car garage provides plenty of storage for all of your toys, big & small! Huge basement is just waiting for your finishing ideas! Wonderful pool & clubhouse community with walking trails & ponds. Walk to onsite Elementary & Junior High Schools. Just minutes to your favorite shopping and dining establishments. Welcome home!
Property Specifics
| Single Family | |
| — | |
| Traditional | |
| 2007 | |
| Full | |
| CARNEGIE | |
| No | |
| 0.36 |
| Kendall | |
| Summer Gate At Southbury | |
| 175 / Quarterly | |
| Clubhouse,Exercise Facilities,Pool,Other | |
| Public | |
| Public Sewer | |
| 11096598 | |
| 0316182022 |
Nearby Schools
| NAME: | DISTRICT: | DISTANCE: | |
|---|---|---|---|
|
Grade School
Southbury Elementary School |
308 | — | |
|
Middle School
Traughber Junior High School |
308 | Not in DB | |
|
High School
Oswego High School |
308 | Not in DB | |
Property History
| DATE: | EVENT: | PRICE: | SOURCE: |
|---|---|---|---|
| 7 Jul, 2021 | Sold | $485,000 | MRED MLS |
| 6 Jun, 2021 | Under contract | $475,000 | MRED MLS |
| 3 Jun, 2021 | Listed for sale | $475,000 | MRED MLS |

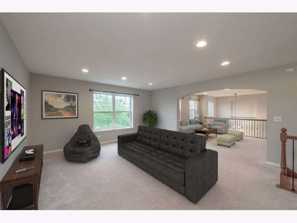
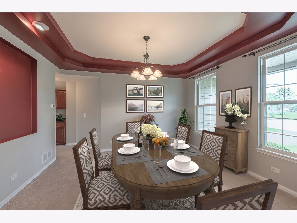
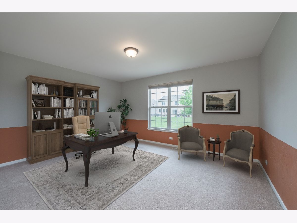
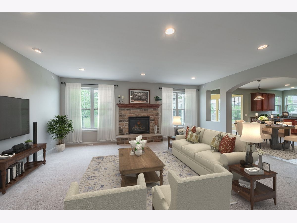
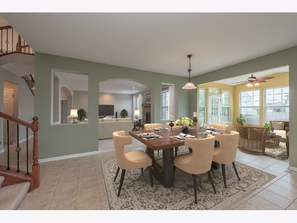
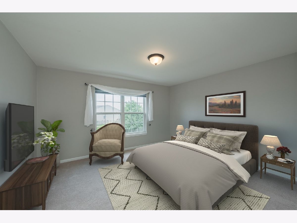
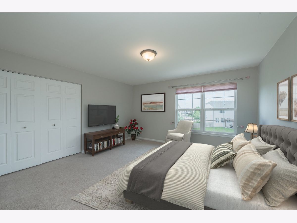
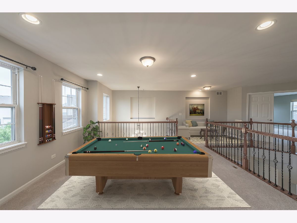
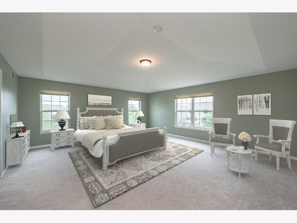
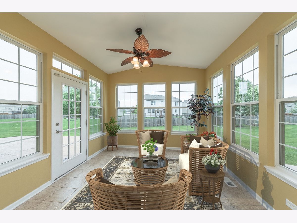
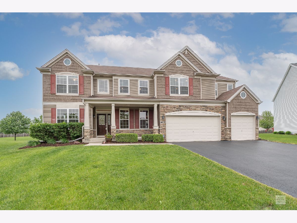
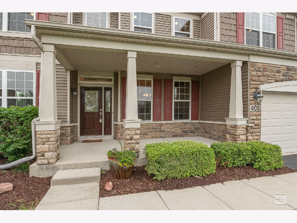
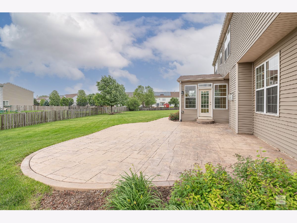
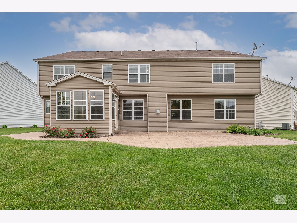
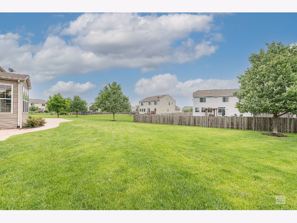
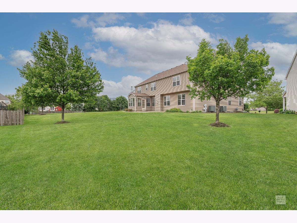
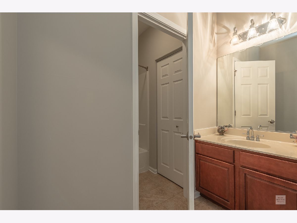
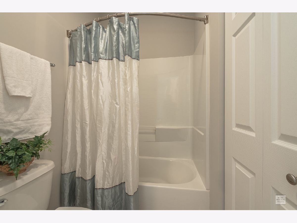
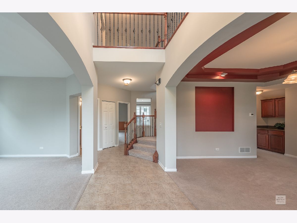
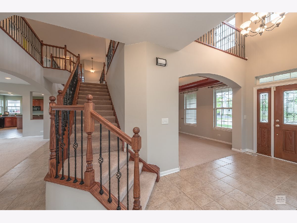
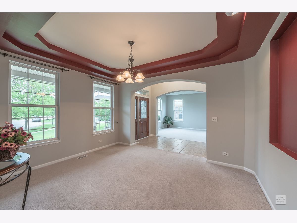
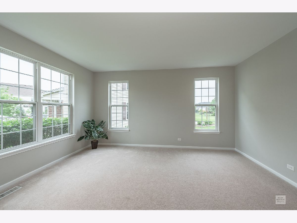
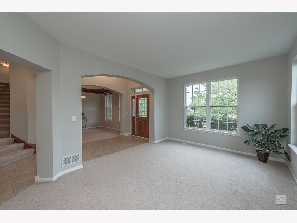
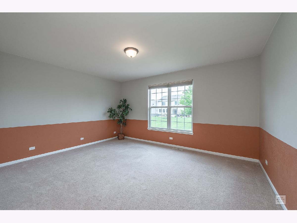
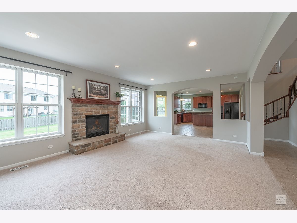
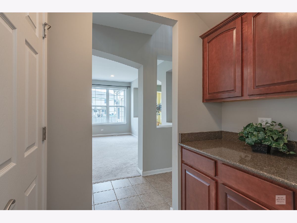
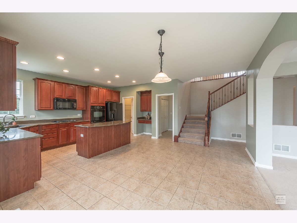
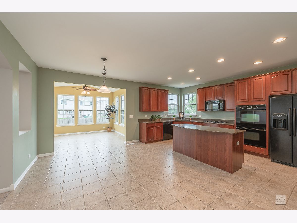
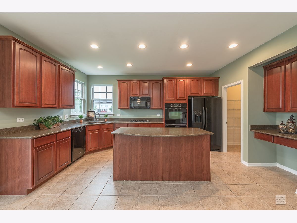
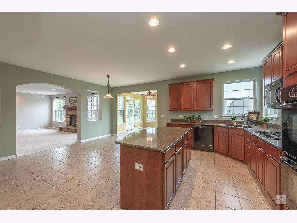
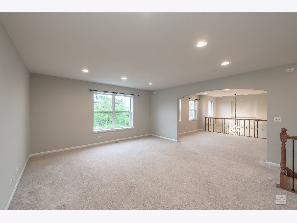
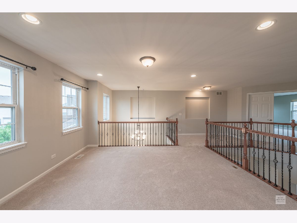
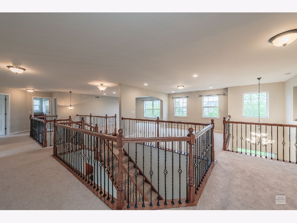
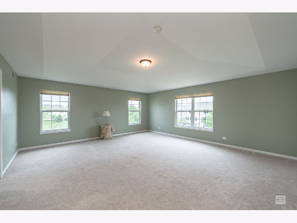
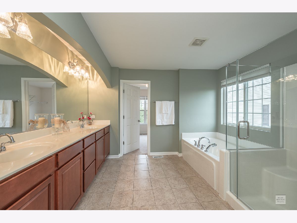
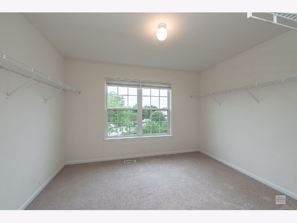
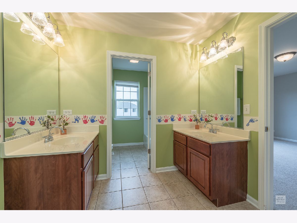
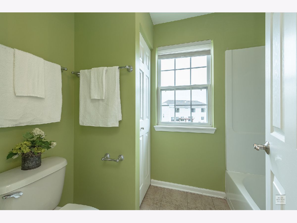
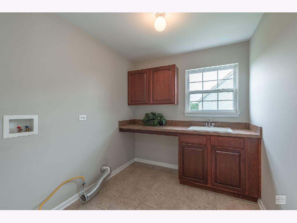
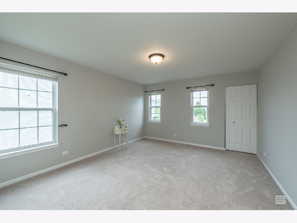
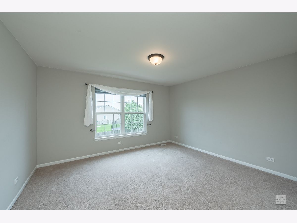
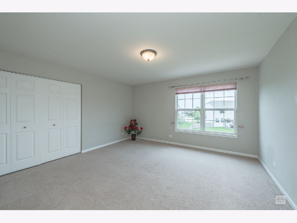
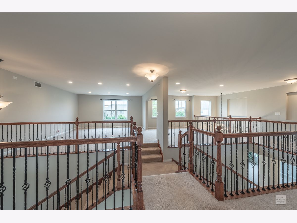
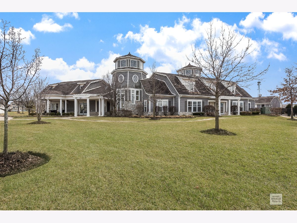
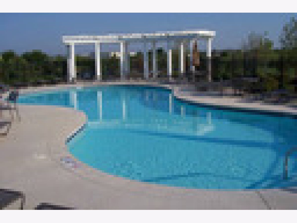
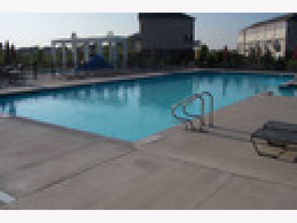
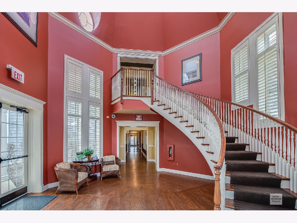
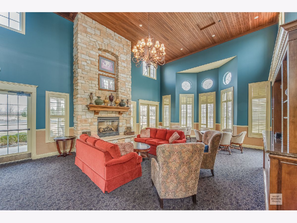
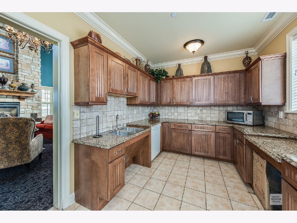
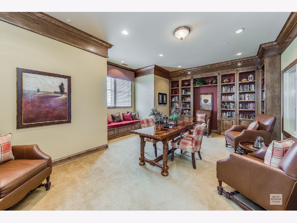
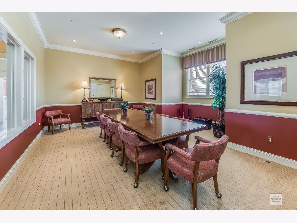
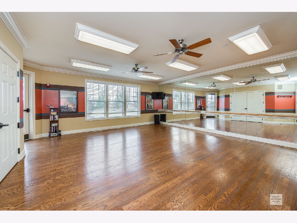
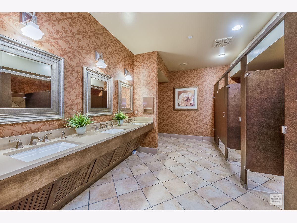
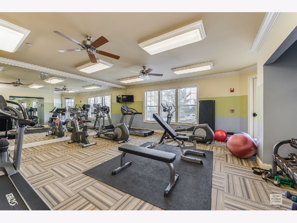
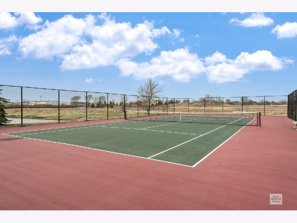
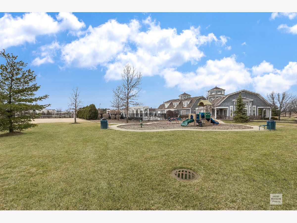
Room Specifics
Total Bedrooms: 5
Bedrooms Above Ground: 5
Bedrooms Below Ground: 0
Dimensions: —
Floor Type: Carpet
Dimensions: —
Floor Type: Carpet
Dimensions: —
Floor Type: Carpet
Dimensions: —
Floor Type: —
Full Bathrooms: 3
Bathroom Amenities: Separate Shower,Double Sink,Soaking Tub
Bathroom in Basement: 0
Rooms: Bedroom 5,Eating Area,Loft,Heated Sun Room,Foyer,Mud Room,Loft
Basement Description: Unfinished
Other Specifics
| 3 | |
| Concrete Perimeter | |
| Asphalt | |
| Porch, Stamped Concrete Patio | |
| Cul-De-Sac | |
| 46X161X166X169 | |
| — | |
| Full | |
| Vaulted/Cathedral Ceilings, First Floor Bedroom, Second Floor Laundry, First Floor Full Bath, Walk-In Closet(s), Coffered Ceiling(s) | |
| Double Oven, Microwave, Dishwasher, Refrigerator, Disposal, Cooktop | |
| Not in DB | |
| Clubhouse, Park, Pool, Tennis Court(s), Lake, Sidewalks | |
| — | |
| — | |
| Gas Log |
Tax History
| Year | Property Taxes |
|---|---|
| 2021 | $10,720 |
Contact Agent
Nearby Similar Homes
Nearby Sold Comparables
Contact Agent
Listing Provided By
Coldwell Banker Real Estate Group








