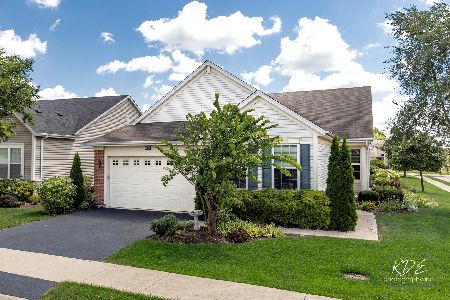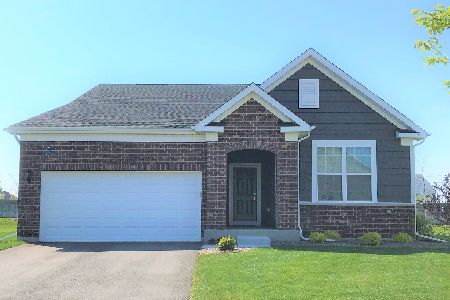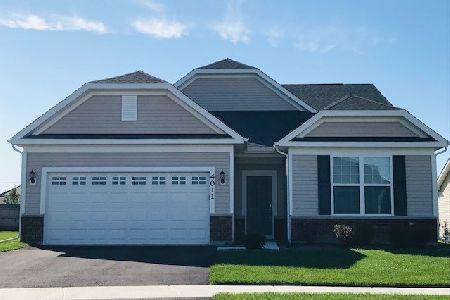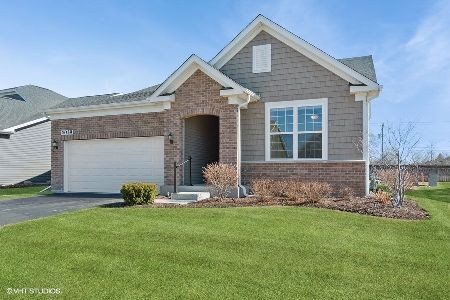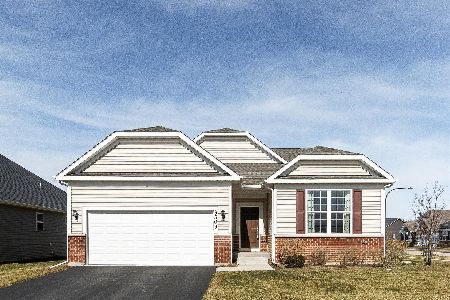4040 Lobo Lane, Naperville, Illinois 60540
$478,000
|
Sold
|
|
| Status: | Closed |
| Sqft: | 2,467 |
| Cost/Sqft: | $194 |
| Beds: | 2 |
| Baths: | 3 |
| Year Built: | 2019 |
| Property Taxes: | $0 |
| Days On Market: | 2269 |
| Lot Size: | 0,00 |
Description
Move-in Ready new construction custom energy efficient stunning ranch home in the Ashwood Crossing 55+ community. Foyer w/beautiful hardwood hickory floors & 9'ceiling opens to gourmet kitchen which includes pendant & can lighting, Whirlpool SS appliances, hood that vents outside, w/slow close doors, dovetail drawers, double pull out trays, granite counters, oversized island, tile backsplash & large walk in pantry. The abundant windows, provide lots of natural light & the open floor plan is great for entertaining.Floor to ceiling stone surrounds the fireplace & wrought iron spindles add to the luxury feel of the home. Gorgeous Master w/bay, private bath, walk in shower, large soaker tub, double vanities, & oversized walk-in closet. Den & 2nd bedroom w/private full bath and walk-in closet are also on the main floor. Full basement has 9' ceiling. Extremely comprehensive warranty provided. Located near shopping, restaurants, forest preserve, and golf courses. New price w/builder's incentive.
Property Specifics
| Single Family | |
| — | |
| Ranch | |
| 2019 | |
| Full | |
| LYON | |
| No | |
| 0 |
| Will | |
| Ashwood Crossing | |
| 148 / Monthly | |
| Insurance,Lawn Care,Snow Removal,Other | |
| Lake Michigan | |
| Public Sewer | |
| 10564609 | |
| 0701082060090000 |
Nearby Schools
| NAME: | DISTRICT: | DISTANCE: | |
|---|---|---|---|
|
Grade School
Peterson Elementary School |
204 | — | |
|
Middle School
Scullen Middle School |
204 | Not in DB | |
|
High School
Waubonsie Valley High School |
204 | Not in DB | |
Property History
| DATE: | EVENT: | PRICE: | SOURCE: |
|---|---|---|---|
| 9 Mar, 2020 | Sold | $478,000 | MRED MLS |
| 8 Jan, 2020 | Under contract | $479,000 | MRED MLS |
| 2 Nov, 2019 | Listed for sale | $479,000 | MRED MLS |
Room Specifics
Total Bedrooms: 2
Bedrooms Above Ground: 2
Bedrooms Below Ground: 0
Dimensions: —
Floor Type: Carpet
Full Bathrooms: 3
Bathroom Amenities: Separate Shower,Double Sink,Soaking Tub
Bathroom in Basement: 0
Rooms: Eating Area,Den
Basement Description: Unfinished
Other Specifics
| 2 | |
| Concrete Perimeter | |
| Asphalt | |
| Storms/Screens | |
| Landscaped | |
| 60X125 | |
| — | |
| Full | |
| Hardwood Floors, First Floor Bedroom, First Floor Laundry, First Floor Full Bath, Walk-In Closet(s) | |
| Range, Microwave, Dishwasher, Disposal, Stainless Steel Appliance(s) | |
| Not in DB | |
| Curbs, Sidewalks, Street Lights, Street Paved | |
| — | |
| — | |
| — |
Tax History
| Year | Property Taxes |
|---|
Contact Agent
Nearby Similar Homes
Nearby Sold Comparables
Contact Agent
Listing Provided By
john greene, Realtor


