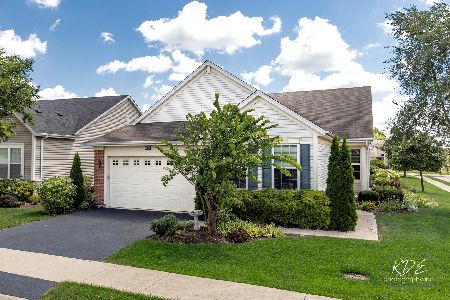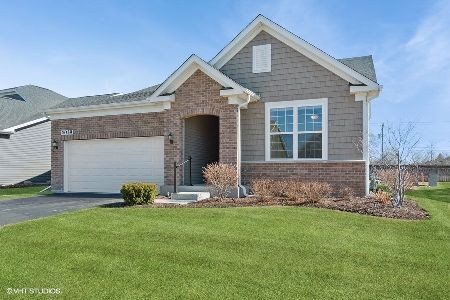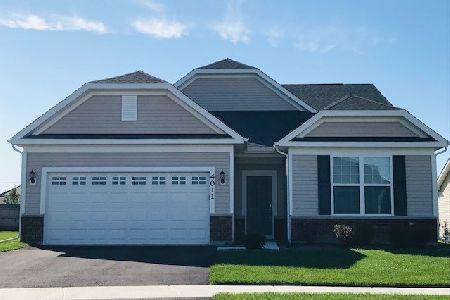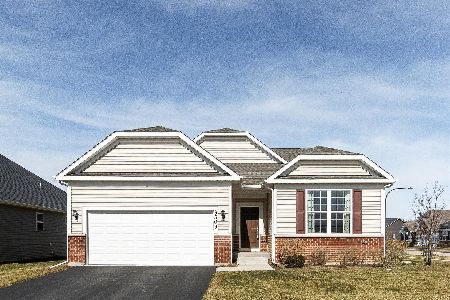4047 Lobo Lane, Naperville, Illinois 60564
$472,763
|
Sold
|
|
| Status: | Closed |
| Sqft: | 1,936 |
| Cost/Sqft: | $234 |
| Beds: | 2 |
| Baths: | 2 |
| Year Built: | 2021 |
| Property Taxes: | $0 |
| Days On Market: | 1810 |
| Lot Size: | 0,00 |
Description
First floor living at its finest and the best part is, your new home will be ready this summer!! Open floor plan lets plenty of sunshine in with ample windows. And, on those cold winter days, cozy up in front of the gas burning fireplace. The WOW kitchen takes center stage with built-in appliances, 36-inch 5 burner gas stovetop, hood vent, tile backsplash, Quartz countertops, 42-inch (in your favorite color) maple cabinets with crown molding, rollout shelves, soft close drawers/ doors and walk-in pantry. Gleaming Hardwood floors in main areas. Owner's retreat has HUGE walk-in closet and spacious bath with soaking tub and walk-in shower with frameless shower doors. Are you tired of doing chores and ready to have some free time? This active adult 55+ community, Ashwood Crossing offers Low Maintenance living, snow removal, Lawn care, weed control, mulch maintenance, sealcoating and more is included with your HOA, and its only $159.00 a month! Pulte Energy advantage homes are up to 30% more energy efficient than the average existing home. UNMATCHED 1,2,5 & 10-year protection plan, Transferable Limited Warranty. If you hurry, you may have time to select your design color palette and add a few options! Picture of similar Ascend model and some features in photos may not be included in this home. Homesite 12. This discounted price includes an incentive for using our preferred lender.
Property Specifics
| Single Family | |
| — | |
| — | |
| 2021 | |
| Full | |
| ASCEND | |
| No | |
| 0 |
| Will | |
| Ashwood Crossing | |
| 159 / Monthly | |
| Insurance,Lawn Care,Snow Removal,Other | |
| Lake Michigan | |
| Public Sewer | |
| 10985672 | |
| 0701082050380000 |
Nearby Schools
| NAME: | DISTRICT: | DISTANCE: | |
|---|---|---|---|
|
Grade School
Peterson Elementary School |
204 | — | |
|
Middle School
Scullen Middle School |
204 | Not in DB | |
|
High School
Waubonsie Valley High School |
204 | Not in DB | |
Property History
| DATE: | EVENT: | PRICE: | SOURCE: |
|---|---|---|---|
| 25 Aug, 2021 | Sold | $472,763 | MRED MLS |
| 15 Feb, 2021 | Under contract | $452,174 | MRED MLS |
| 2 Feb, 2021 | Listed for sale | $452,174 | MRED MLS |
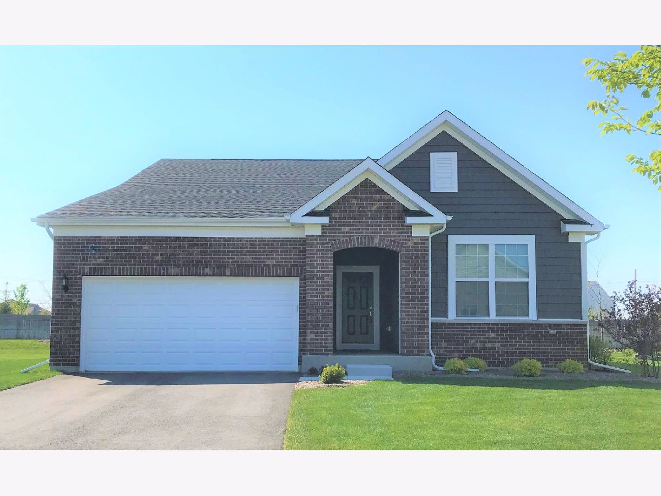
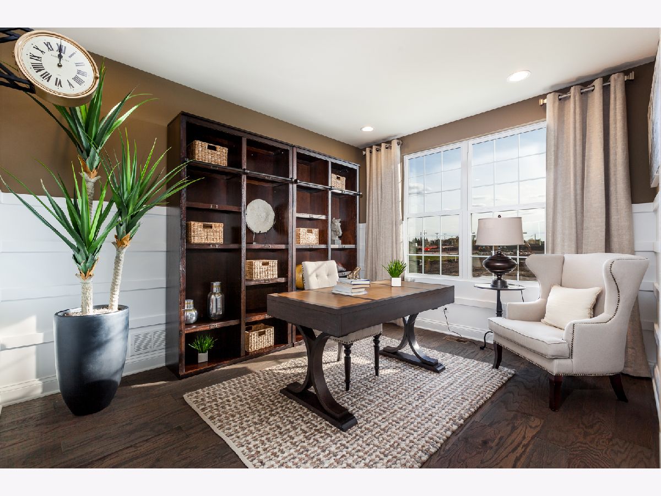
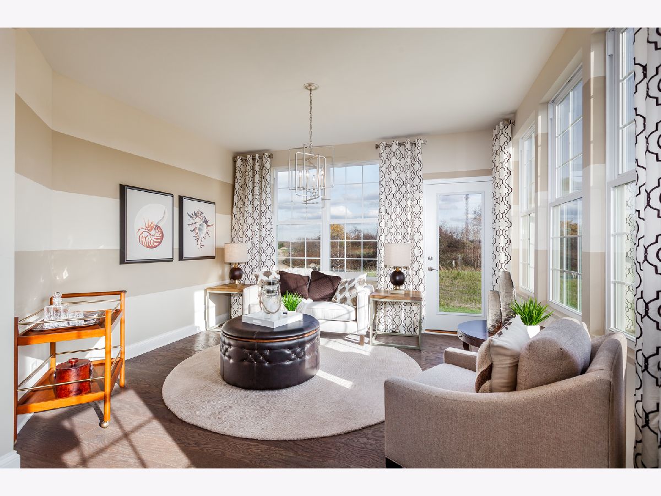
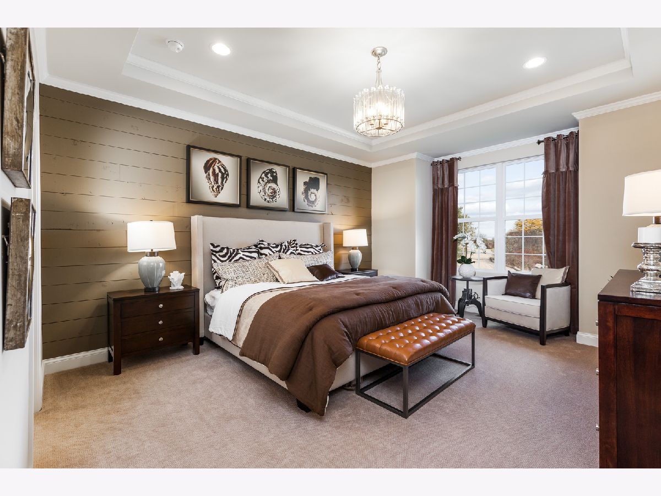
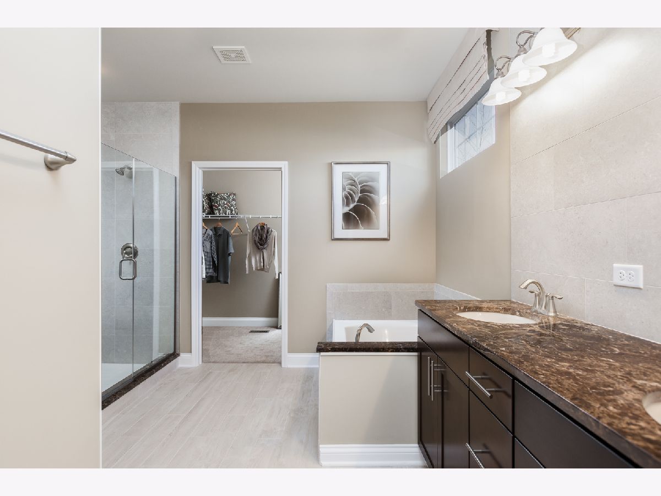
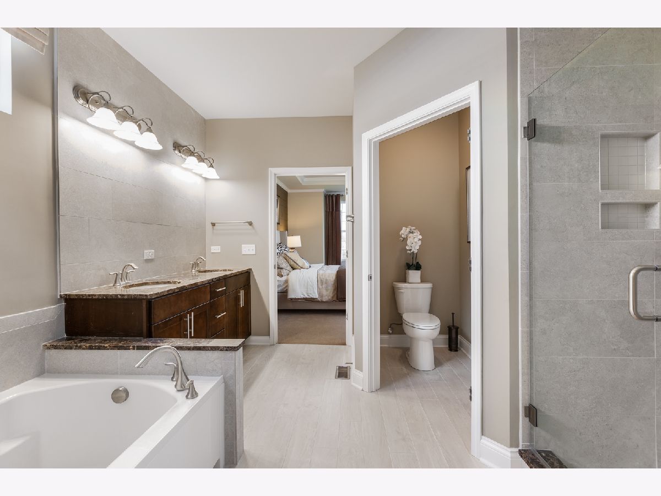
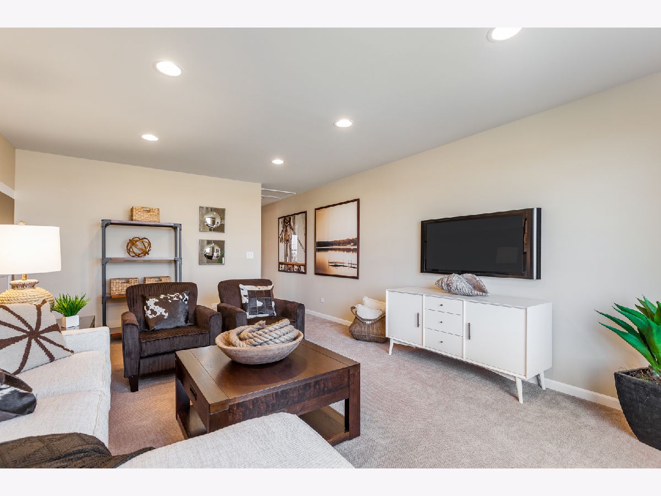
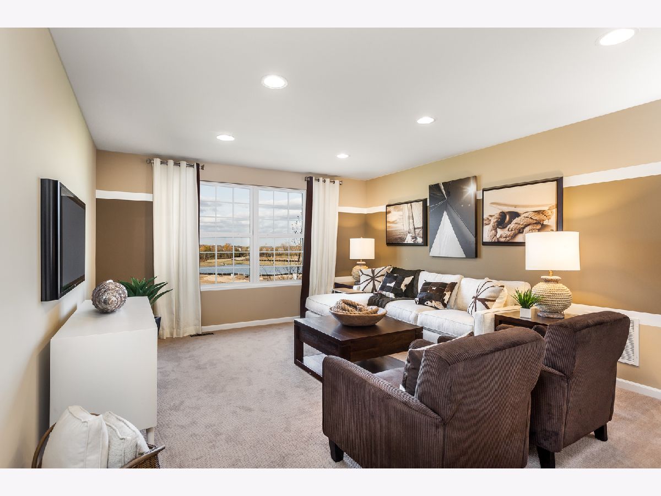
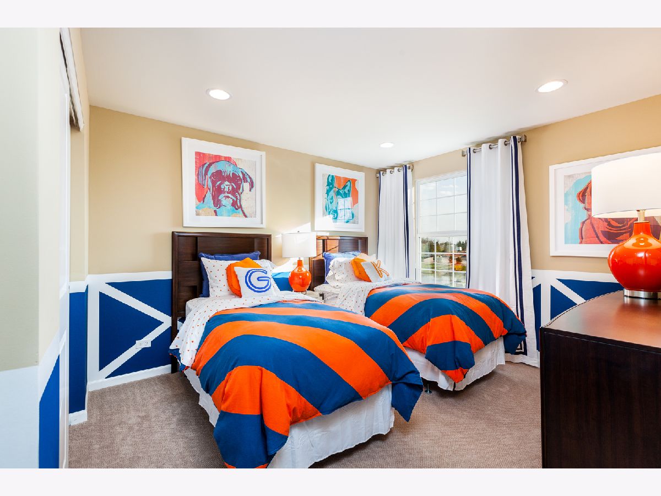
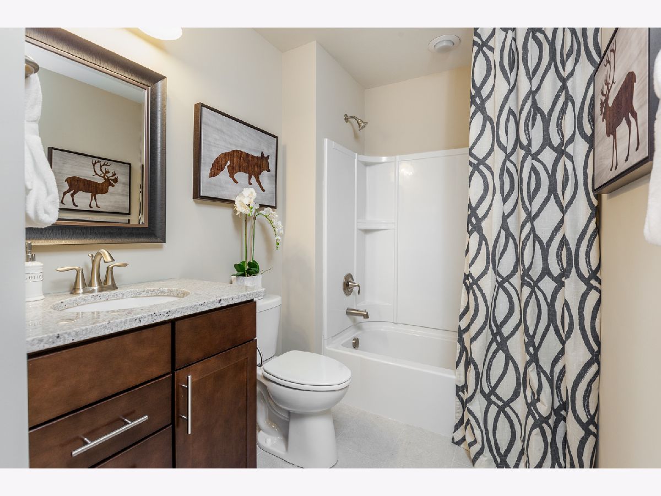
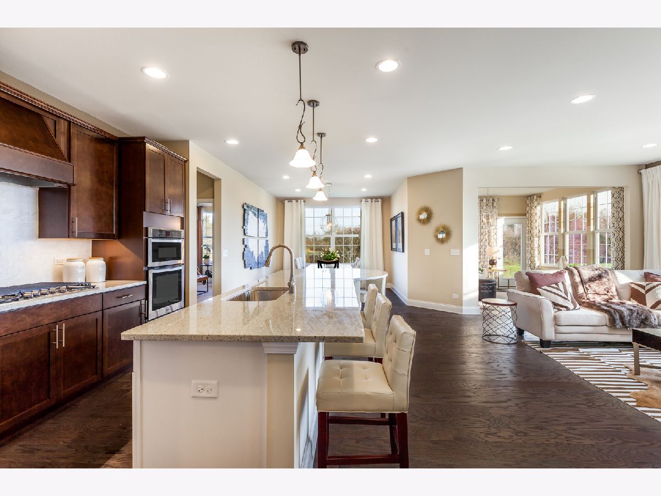
Room Specifics
Total Bedrooms: 2
Bedrooms Above Ground: 2
Bedrooms Below Ground: 0
Dimensions: —
Floor Type: Carpet
Full Bathrooms: 2
Bathroom Amenities: Separate Shower,Double Sink,Soaking Tub
Bathroom in Basement: 0
Rooms: Den,Eating Area
Basement Description: Unfinished
Other Specifics
| 2 | |
| Concrete Perimeter | |
| — | |
| — | |
| Landscaped | |
| 60X125 | |
| — | |
| Full | |
| First Floor Bedroom, First Floor Laundry, First Floor Full Bath | |
| Microwave, Dishwasher, Disposal, Stainless Steel Appliance(s), Cooktop, Built-In Oven, Range Hood | |
| Not in DB | |
| Curbs, Sidewalks, Street Lights, Street Paved | |
| — | |
| — | |
| — |
Tax History
| Year | Property Taxes |
|---|
Contact Agent
Nearby Similar Homes
Nearby Sold Comparables
Contact Agent
Listing Provided By
Twin Vines Real Estate Svcs


