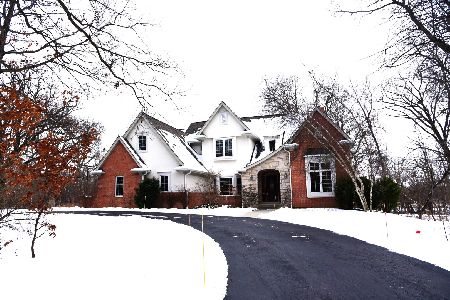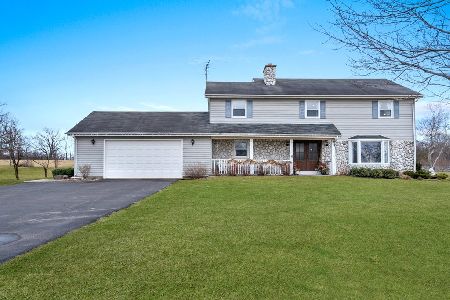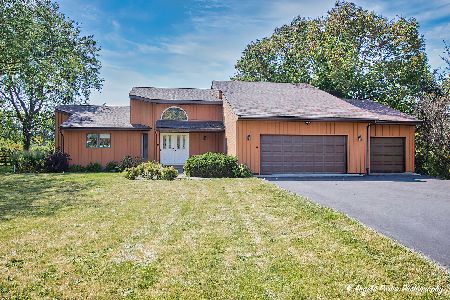40401 Belle Foret Drive, Wadsworth, Illinois 60083
$502,500
|
Sold
|
|
| Status: | Closed |
| Sqft: | 4,058 |
| Cost/Sqft: | $129 |
| Beds: | 5 |
| Baths: | 4 |
| Year Built: | 2006 |
| Property Taxes: | $17,392 |
| Days On Market: | 878 |
| Lot Size: | 1,26 |
Description
Sprawling ranch home on over an acre! 6 bedrooms with 2 full and 2 half baths, plus a 3 car garage. You are welcomed to the home by a large wood composite front porch and spacious foyer. The living room / dining room area off the foyer is big enough for even your largest guest list. The kitchen is open and airy with stainless steel appliances, granite countertops, cherry wood cabinetry and huge walk-in pantry. The family room features ample natural light, wood floors and a stone gas fireplace. One wing of the home has two guest bedrooms with full bathroom and master suite with another gas fireplace, 4-piece ensuite bathroom and massive walk-in closet. The other wing of the home has two smaller bedrooms without closets, perfect for guests or office space. A delightful sunroom is ideal for watching wildlife visitors in the backyard. There is also a powder room off the garage entrance and first floor laundry for added convenience. Downstairs is a full English basement giving you ample additional living space with dry bar, half bath, 6th bedroom plus plenty of storage. Basement entrances from the interior of the home & garage make moving items so easy. Head out back to the serene yard with paver patio on over an acre of peaceful surroundings with minimal neighbors and adjacent to a pond. Fresh paint throughout much of the interior and exterior. Regularly serviced mechanicals. Located between RT 41 & I94 and Green Bay Road, making commuting a breeze. Close to forest preserves, golf courses, shopping and restaurants. Make this home yours today!
Property Specifics
| Single Family | |
| — | |
| — | |
| 2006 | |
| — | |
| — | |
| No | |
| 1.26 |
| Lake | |
| — | |
| 350 / Annual | |
| — | |
| — | |
| — | |
| 11856499 | |
| 03233010190000 |
Nearby Schools
| NAME: | DISTRICT: | DISTANCE: | |
|---|---|---|---|
|
Grade School
Newport Elementary School |
3 | — | |
|
Middle School
Beach Park Middle School |
3 | Not in DB | |
|
High School
Zion-benton Twnshp Hi School |
126 | Not in DB | |
Property History
| DATE: | EVENT: | PRICE: | SOURCE: |
|---|---|---|---|
| 15 Oct, 2014 | Sold | $310,664 | MRED MLS |
| 25 Sep, 2014 | Under contract | $362,500 | MRED MLS |
| — | Last price change | $369,900 | MRED MLS |
| 2 May, 2014 | Listed for sale | $396,000 | MRED MLS |
| 21 Nov, 2023 | Sold | $502,500 | MRED MLS |
| 18 Oct, 2023 | Under contract | $525,000 | MRED MLS |
| — | Last price change | $535,000 | MRED MLS |
| 5 Sep, 2023 | Listed for sale | $549,000 | MRED MLS |
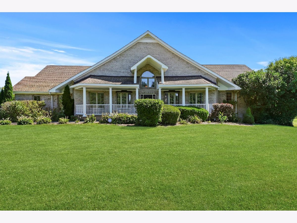
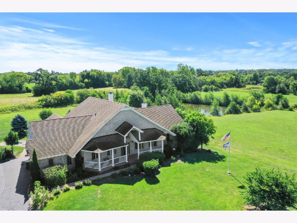
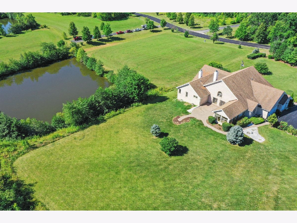
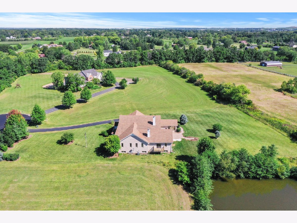
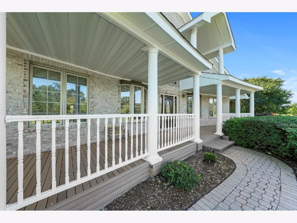
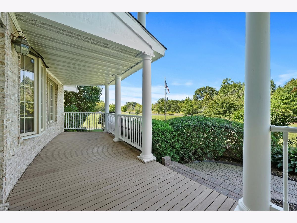
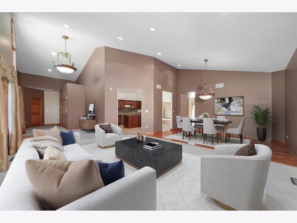
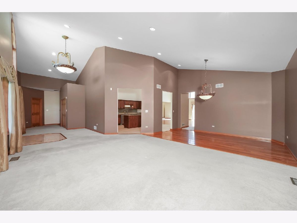
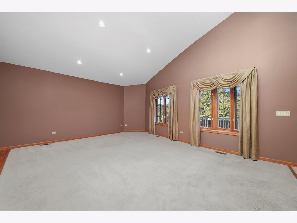
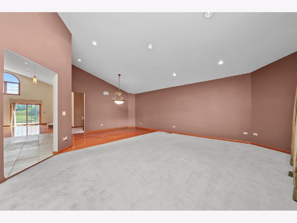
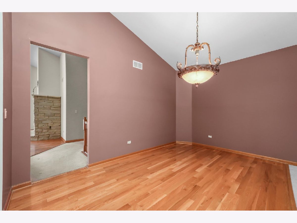
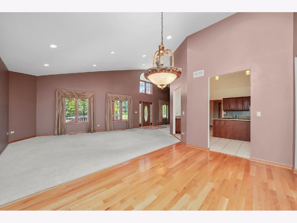
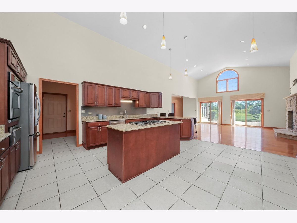
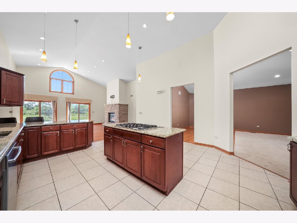
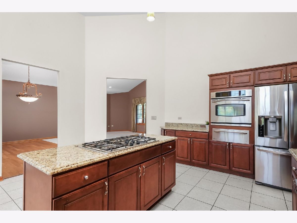
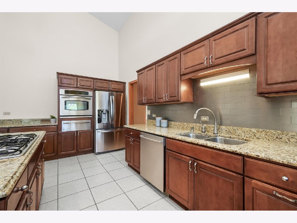
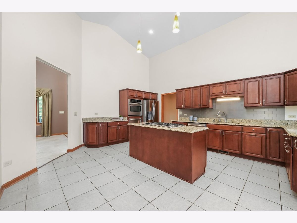
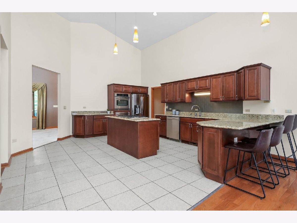
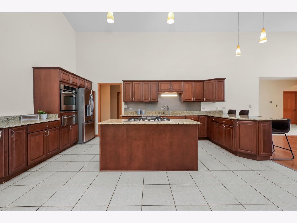
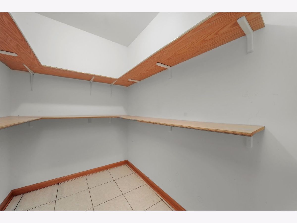
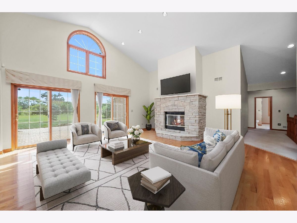
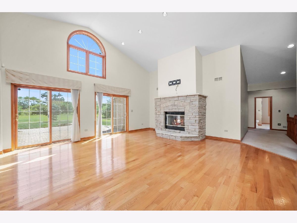
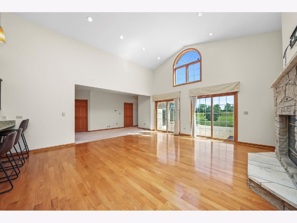
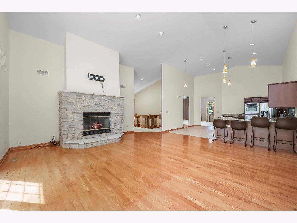
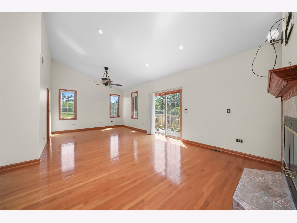
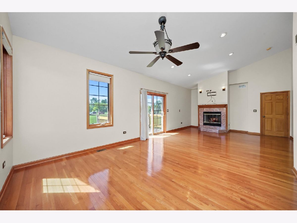
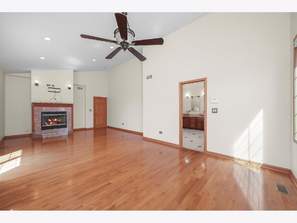
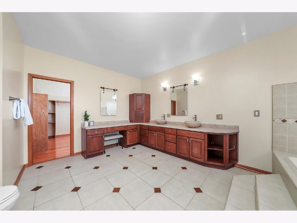
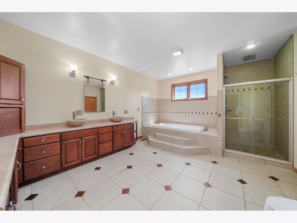
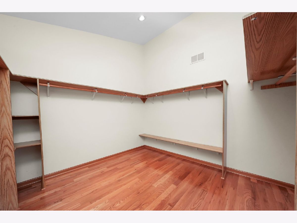
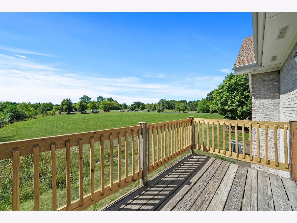
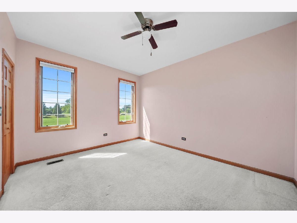
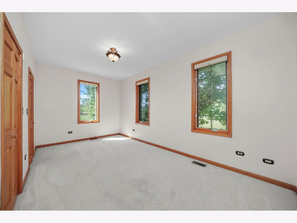
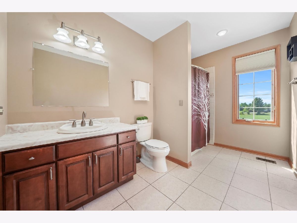
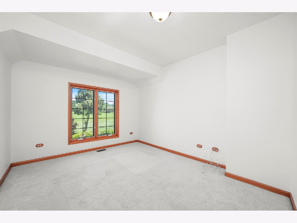
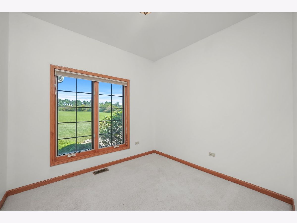
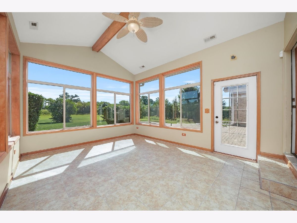
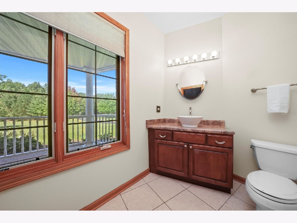
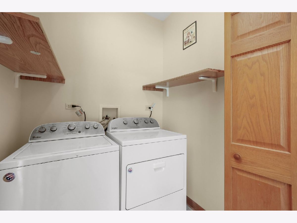
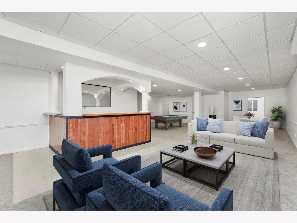
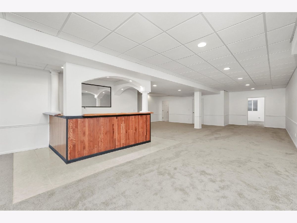
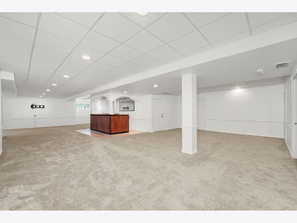
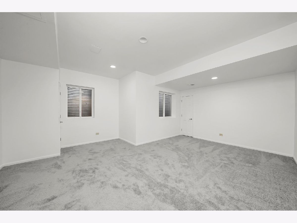
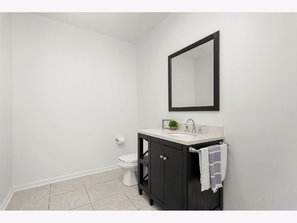
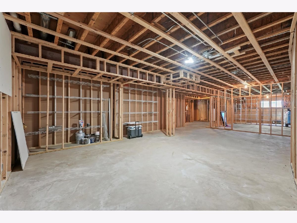
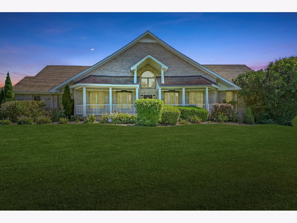
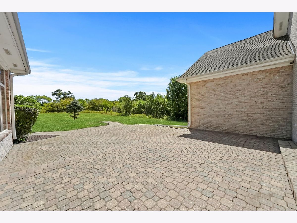
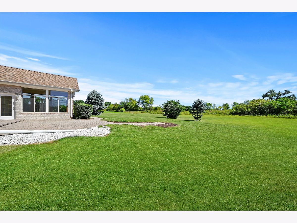
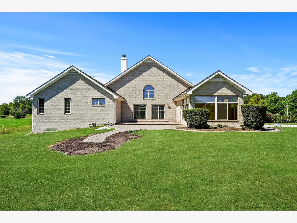
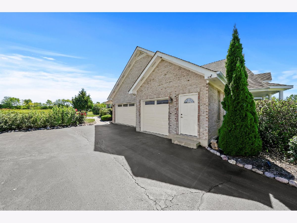
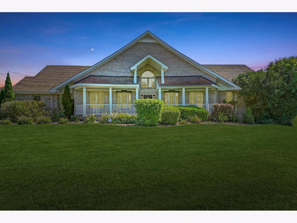
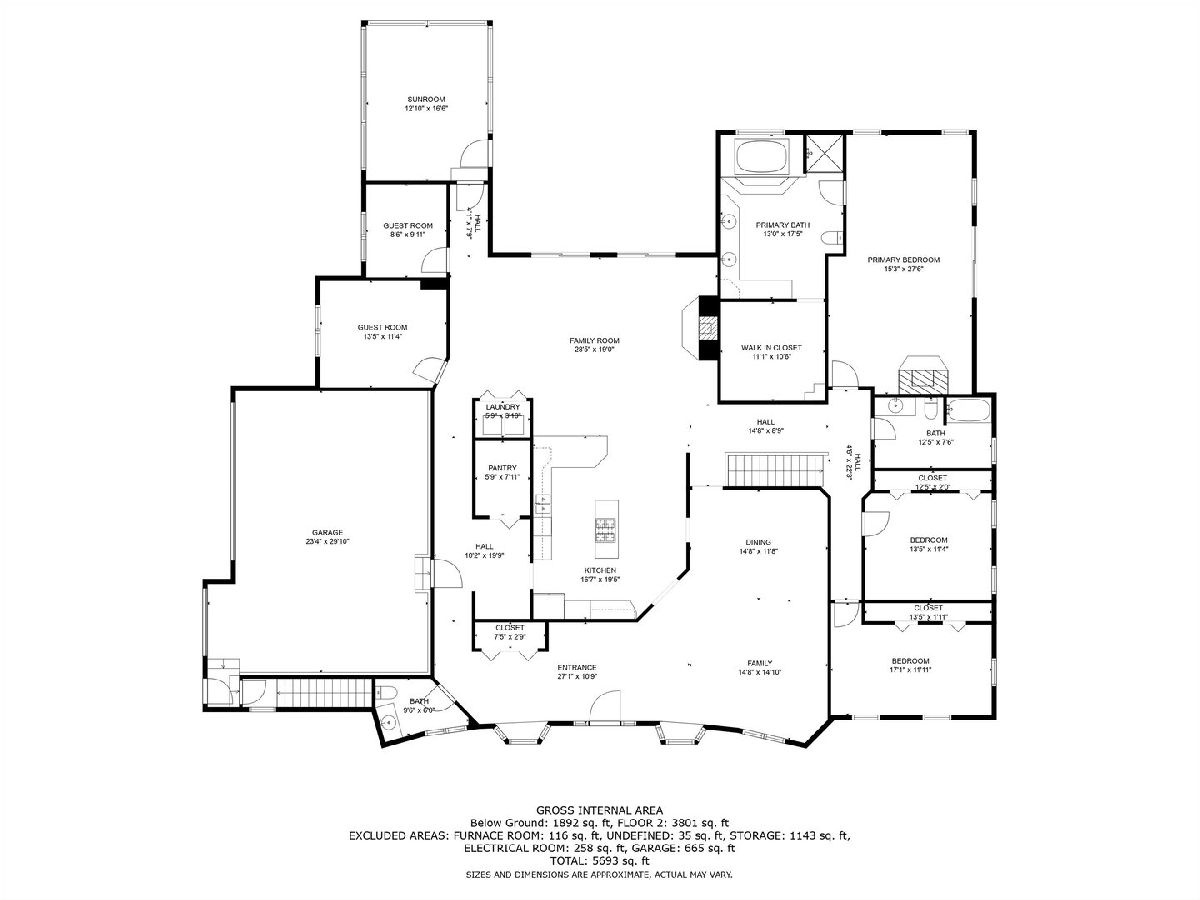
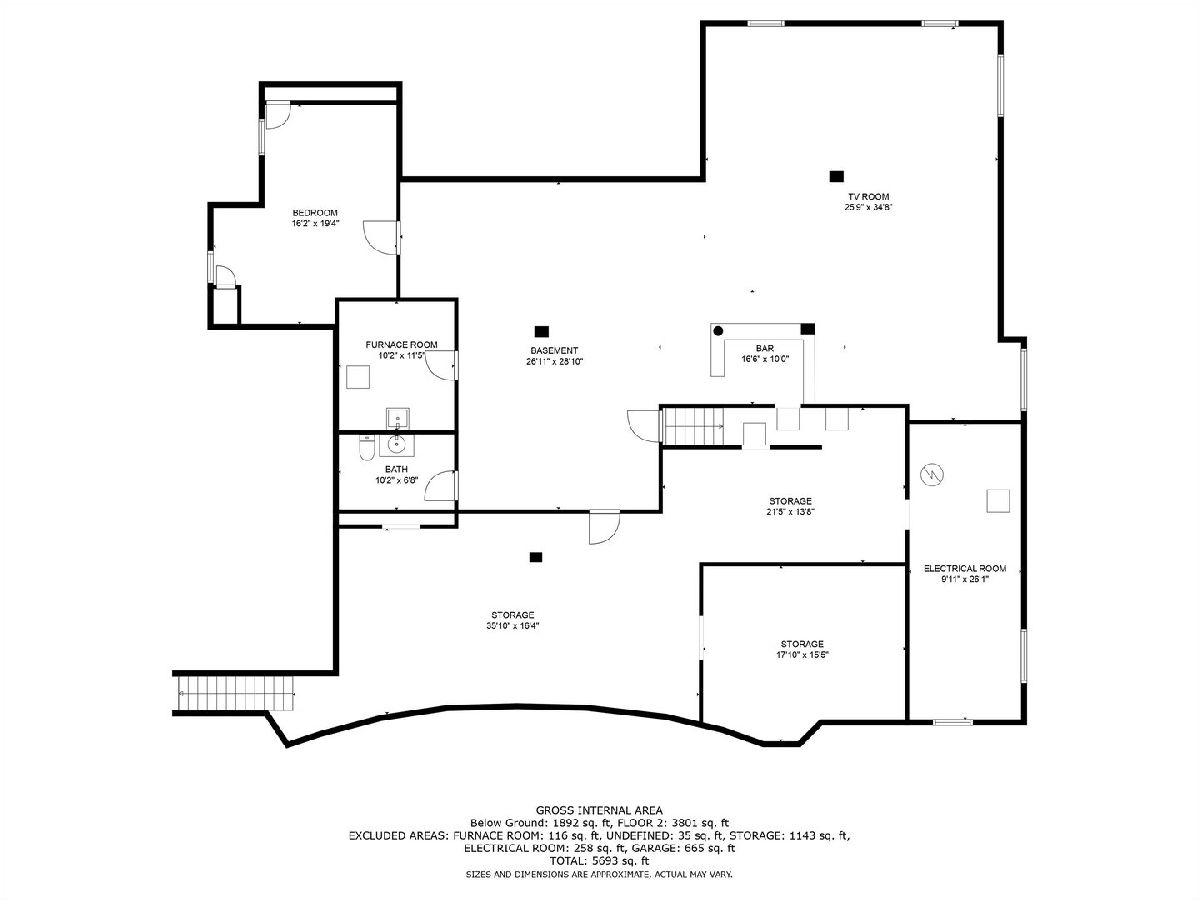
Room Specifics
Total Bedrooms: 6
Bedrooms Above Ground: 5
Bedrooms Below Ground: 1
Dimensions: —
Floor Type: —
Dimensions: —
Floor Type: —
Dimensions: —
Floor Type: —
Dimensions: —
Floor Type: —
Dimensions: —
Floor Type: —
Full Bathrooms: 4
Bathroom Amenities: Whirlpool,Separate Shower,Double Sink
Bathroom in Basement: 1
Rooms: —
Basement Description: Partially Finished
Other Specifics
| 3 | |
| — | |
| Asphalt | |
| — | |
| — | |
| 108X346X198X406 | |
| — | |
| — | |
| — | |
| — | |
| Not in DB | |
| — | |
| — | |
| — | |
| — |
Tax History
| Year | Property Taxes |
|---|---|
| 2014 | $16,130 |
| 2023 | $17,392 |
Contact Agent
Nearby Sold Comparables
Contact Agent
Listing Provided By
eXp Realty, LLC

