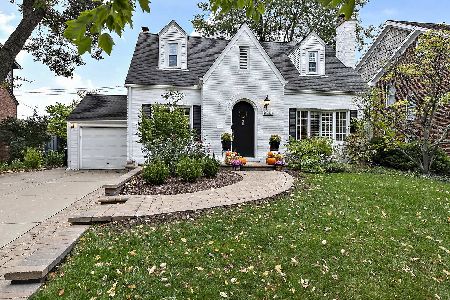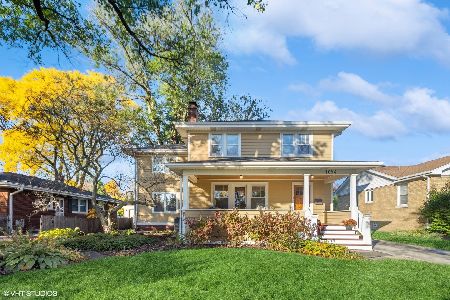4041 Harvey Avenue, Western Springs, Illinois 60558
$1,200,000
|
Sold
|
|
| Status: | Closed |
| Sqft: | 3,908 |
| Cost/Sqft: | $331 |
| Beds: | 5 |
| Baths: | 6 |
| Year Built: | 2015 |
| Property Taxes: | $24,857 |
| Days On Market: | 2818 |
| Lot Size: | 0,00 |
Description
Stunning, sun-filled home with high ceilings, custom woodwork,gourmet kitchen and butler's pantry, dark hardwood floors, open floor plan. Second floor Master BR w/beautiful sitting rm, 2 walk-in closets, master bath with his & her vanities, free standing tub and separate shower. Large laundry rm on 2nd fl. 3rd floor office or 5th br and storage room. Attached 2 car garage with additional storage area. Custom window treatments, landscaped yard, storage shed. A must see on beautiful street that was redone last year. Walk to schools, parks and train. You won't be disappointed.
Property Specifics
| Single Family | |
| — | |
| Traditional | |
| 2015 | |
| Full | |
| — | |
| No | |
| — |
| Cook | |
| Field Park | |
| 0 / Not Applicable | |
| None | |
| Public | |
| Public Sewer | |
| 09940656 | |
| 18051150060000 |
Nearby Schools
| NAME: | DISTRICT: | DISTANCE: | |
|---|---|---|---|
|
Grade School
Field Park Elementary School |
101 | — | |
|
Middle School
Mcclure Junior High School |
101 | Not in DB | |
|
High School
Lyons Twp High School |
204 | Not in DB | |
Property History
| DATE: | EVENT: | PRICE: | SOURCE: |
|---|---|---|---|
| 25 May, 2012 | Sold | $300,000 | MRED MLS |
| 19 Jul, 2011 | Under contract | $349,000 | MRED MLS |
| 21 Mar, 2011 | Listed for sale | $349,000 | MRED MLS |
| 17 Aug, 2018 | Sold | $1,200,000 | MRED MLS |
| 5 Jun, 2018 | Under contract | $1,295,000 | MRED MLS |
| 5 May, 2018 | Listed for sale | $1,295,000 | MRED MLS |
Room Specifics
Total Bedrooms: 5
Bedrooms Above Ground: 5
Bedrooms Below Ground: 0
Dimensions: —
Floor Type: Carpet
Dimensions: —
Floor Type: Carpet
Dimensions: —
Floor Type: Carpet
Dimensions: —
Floor Type: —
Full Bathrooms: 6
Bathroom Amenities: Separate Shower,Soaking Tub
Bathroom in Basement: 1
Rooms: Bedroom 5,Eating Area,Foyer,Mud Room,Office,Pantry,Recreation Room,Sitting Room
Basement Description: Finished
Other Specifics
| 2 | |
| Concrete Perimeter | |
| Concrete | |
| Patio, Porch, Storms/Screens | |
| — | |
| 60 X 131 | |
| Dormer,Unfinished | |
| Full | |
| Vaulted/Cathedral Ceilings, Bar-Dry, Hardwood Floors, Second Floor Laundry | |
| Double Oven, Microwave, Dishwasher, High End Refrigerator, Washer, Dryer, Disposal | |
| Not in DB | |
| Pool, Tennis Courts, Sidewalks, Street Paved | |
| — | |
| — | |
| Gas Log |
Tax History
| Year | Property Taxes |
|---|---|
| 2012 | $6,827 |
| 2018 | $24,857 |
Contact Agent
Nearby Similar Homes
Nearby Sold Comparables
Contact Agent
Listing Provided By
Charles Rutenberg Realty of IL









