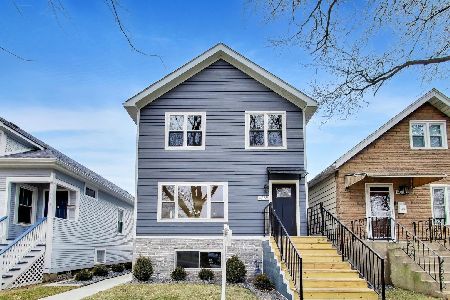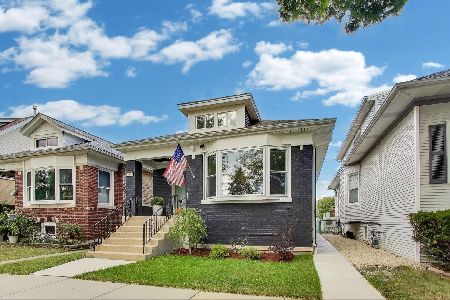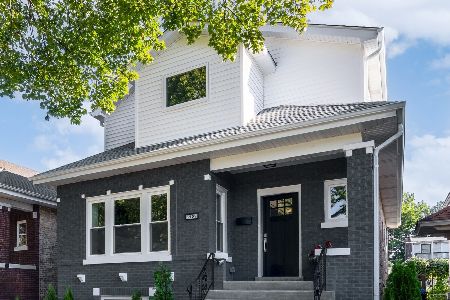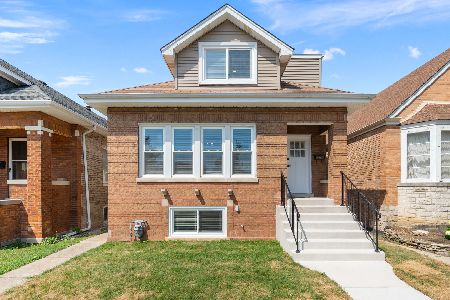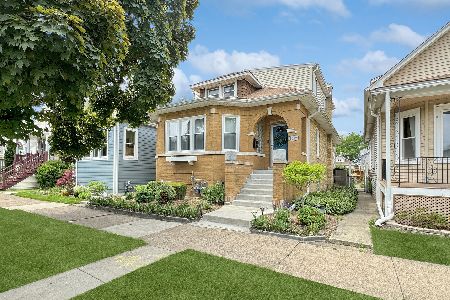4042 Mcvicker Avenue, Portage Park, Chicago, Illinois 60634
$510,000
|
Sold
|
|
| Status: | Closed |
| Sqft: | 2,779 |
| Cost/Sqft: | $185 |
| Beds: | 4 |
| Baths: | 3 |
| Year Built: | 1930 |
| Property Taxes: | $5,063 |
| Days On Market: | 1538 |
| Lot Size: | 0,09 |
Description
Stunning gut rehab on an extra-wide lot situated on a beautiful tree lined street in desirable Portage Park location! Upon entry you are warmly welcomed by sunlight pouring into your open living and dining area. Enjoy a rare first floor bedroom and full bath, perfect for an in-law suite, office, or playroom. Chef's kitchen features granite counters, textured subway tile backsplash, stainless steel appliances, and the perfect breakfast nook. Want both an office and a playroom on the main level? No problem! You will love the bonus room off your kitchen looking out to your serene and spacious backyard. Second level offers 3 bedrooms and 2 baths including a spacious primary suite with a huge walk-in closet, spa-like bath featuring dual vanity with quartz counters. Wide open basement offers the perfect indoor entertaining space, while your backyard provides the perfect outdoor space to grill, entertain, or grow the garden you've been dreaming of. All of this is just a block from amazing neighborhood spots such as Perkolator, Portage Grounds Bistro 6050, the Patio Theater, Giordanos, BRGRBELLY, as well as grocery stores such as Jewel and Hagen's Fish Market. This beautiful home has it all, welcome home!
Property Specifics
| Single Family | |
| — | |
| Bungalow | |
| 1930 | |
| Full | |
| — | |
| No | |
| 0.09 |
| Cook | |
| — | |
| — / Not Applicable | |
| None | |
| Public | |
| Public Sewer | |
| 11256030 | |
| 13173150630000 |
Property History
| DATE: | EVENT: | PRICE: | SOURCE: |
|---|---|---|---|
| 20 Dec, 2021 | Sold | $510,000 | MRED MLS |
| 13 Nov, 2021 | Under contract | $515,000 | MRED MLS |
| 2 Nov, 2021 | Listed for sale | $515,000 | MRED MLS |
| 24 Jul, 2024 | Sold | $612,500 | MRED MLS |
| 30 May, 2024 | Under contract | $589,900 | MRED MLS |
| 20 May, 2024 | Listed for sale | $589,900 | MRED MLS |
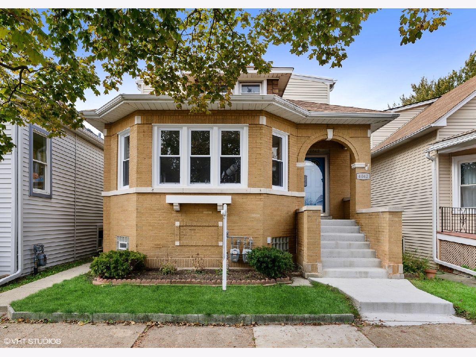
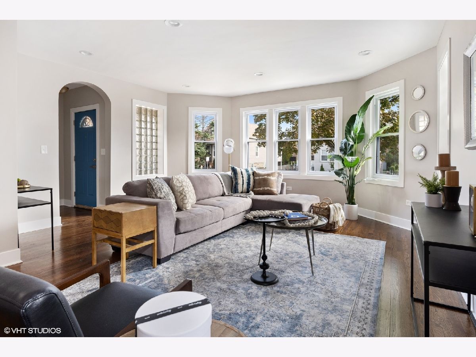
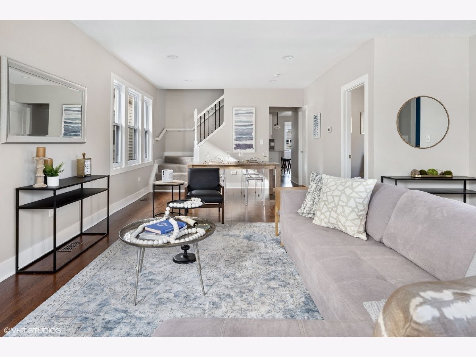
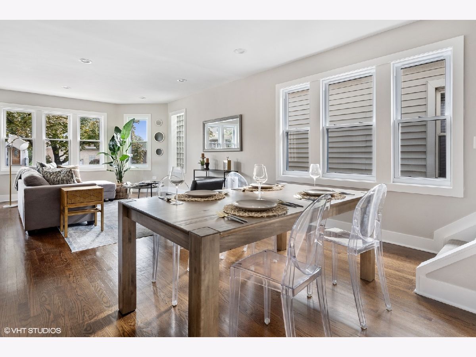
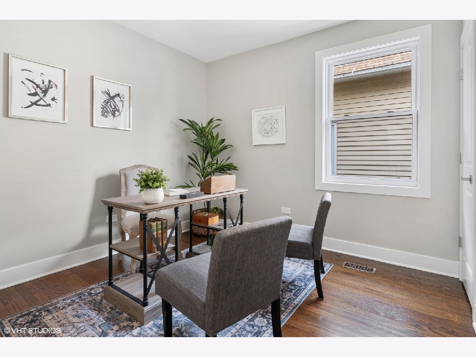
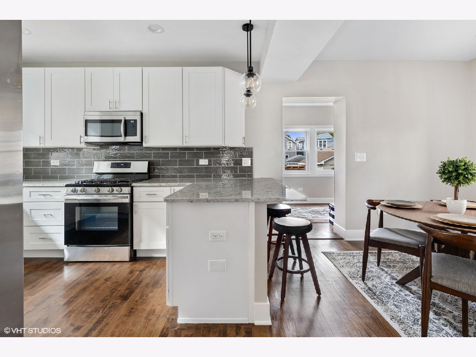
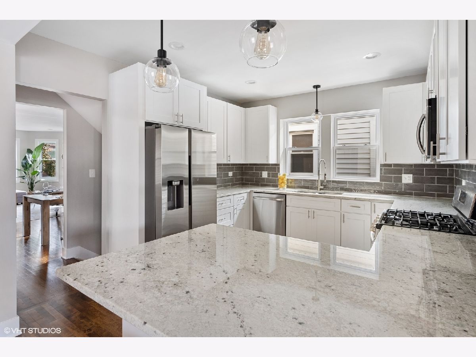
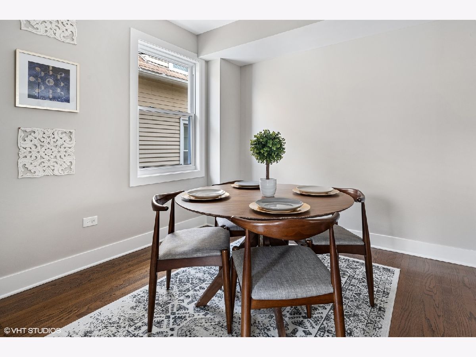
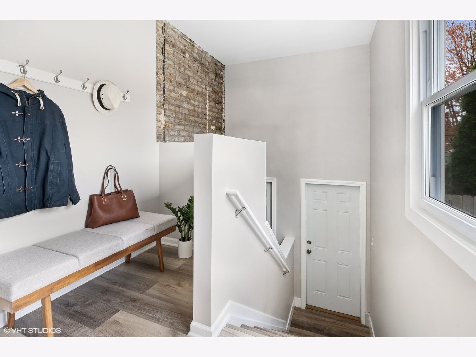
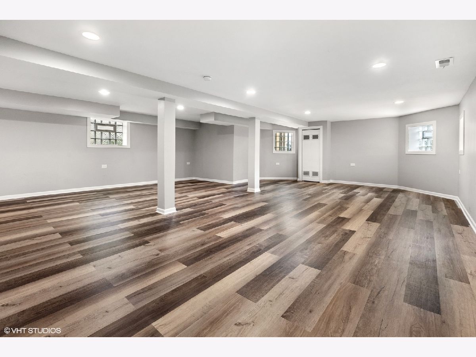
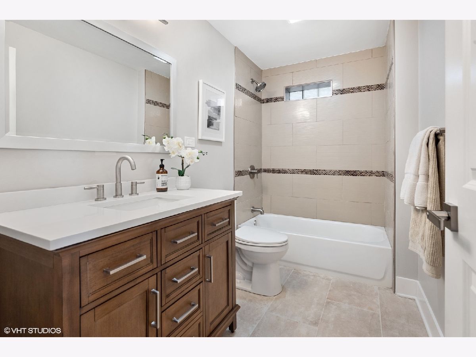
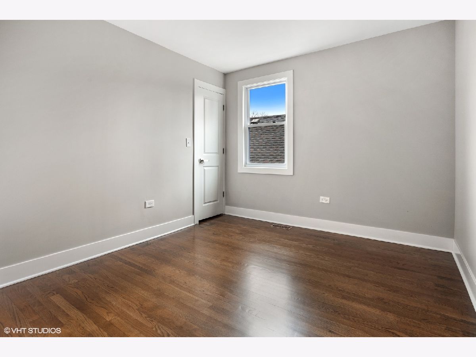
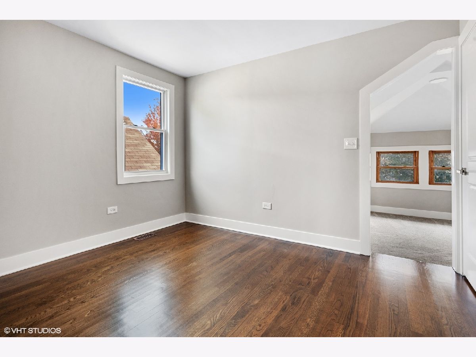
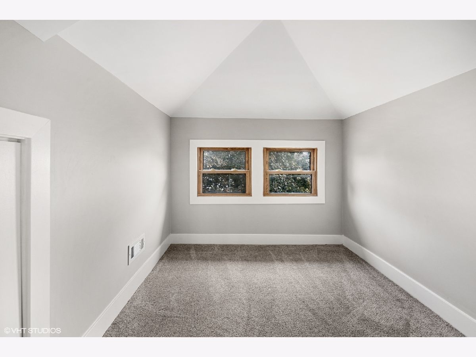
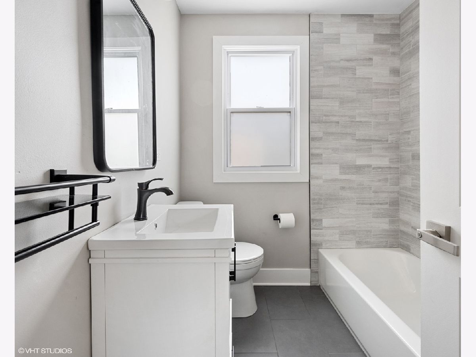
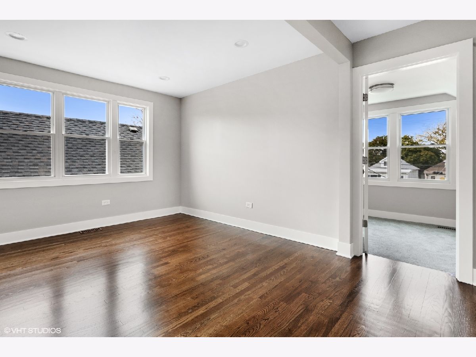
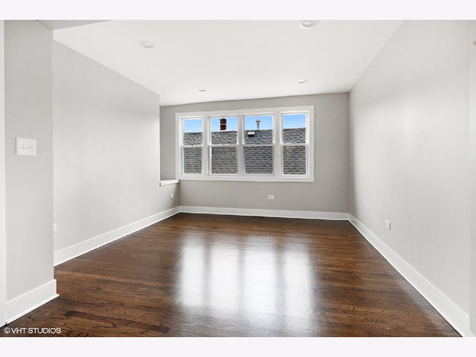
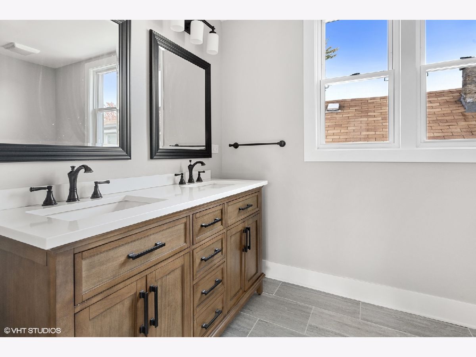
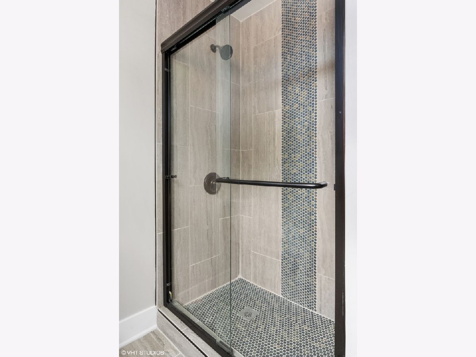
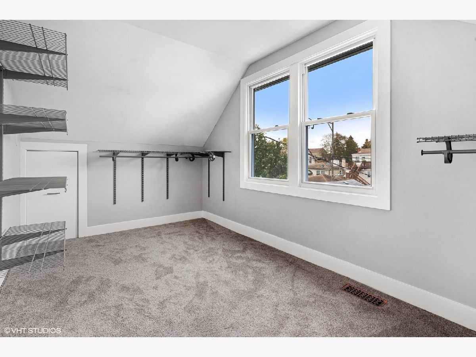
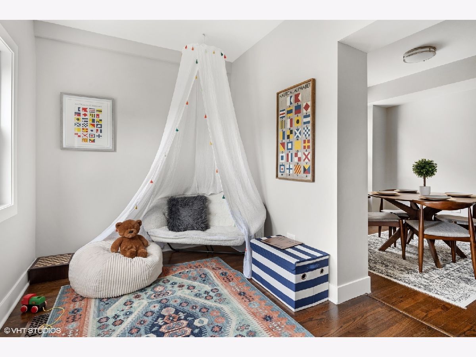
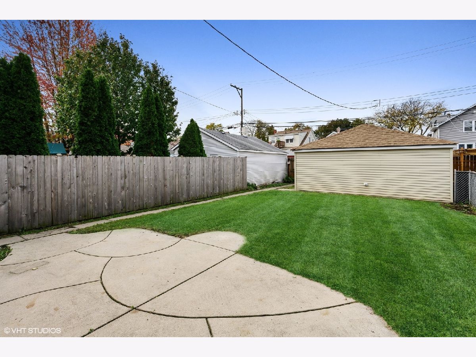
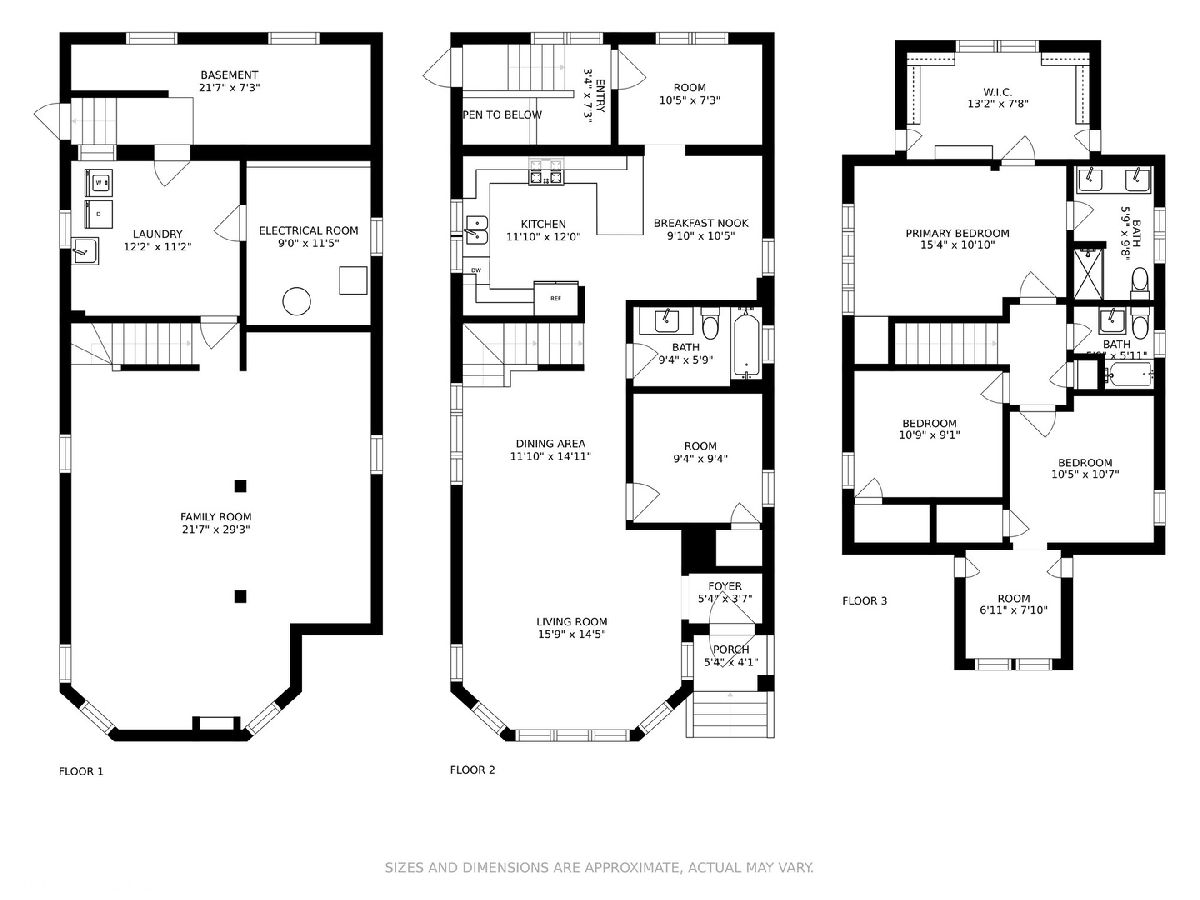
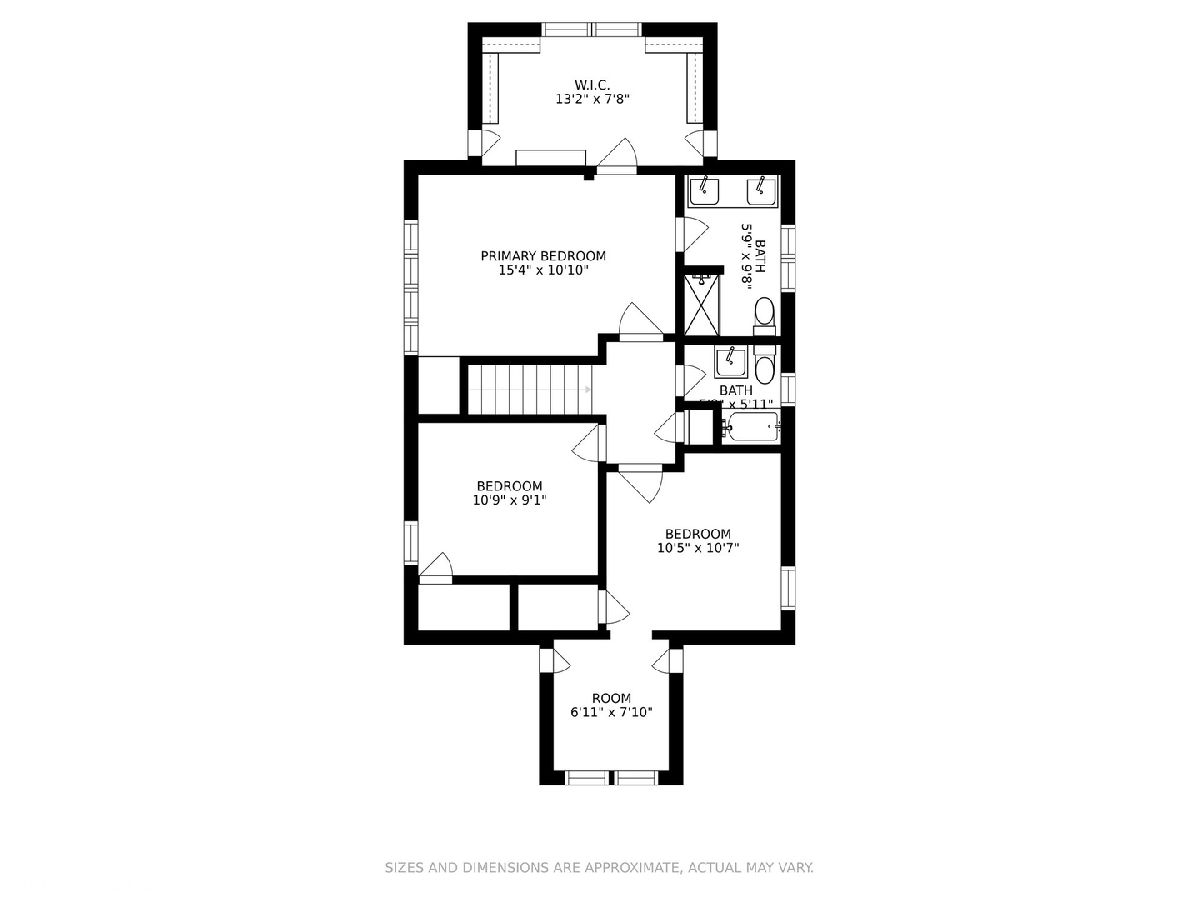
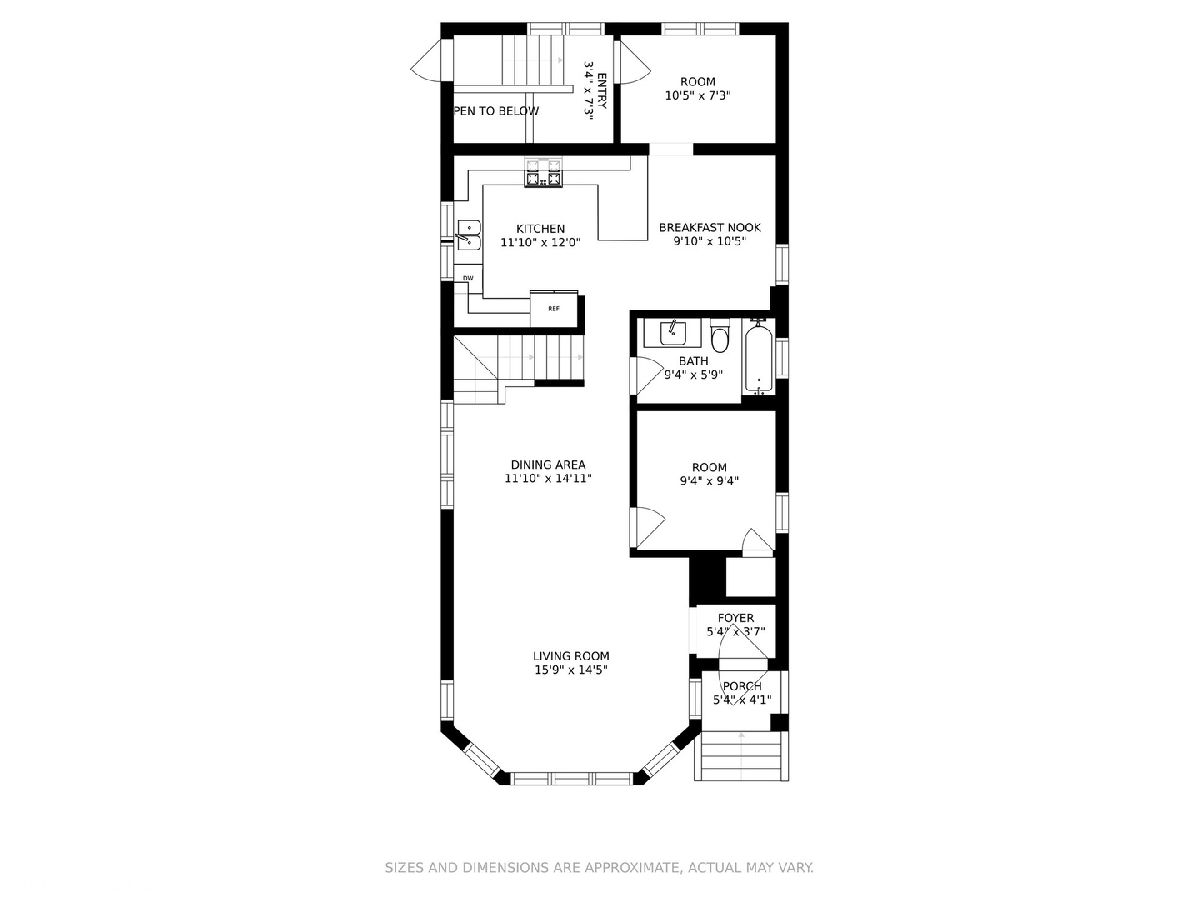
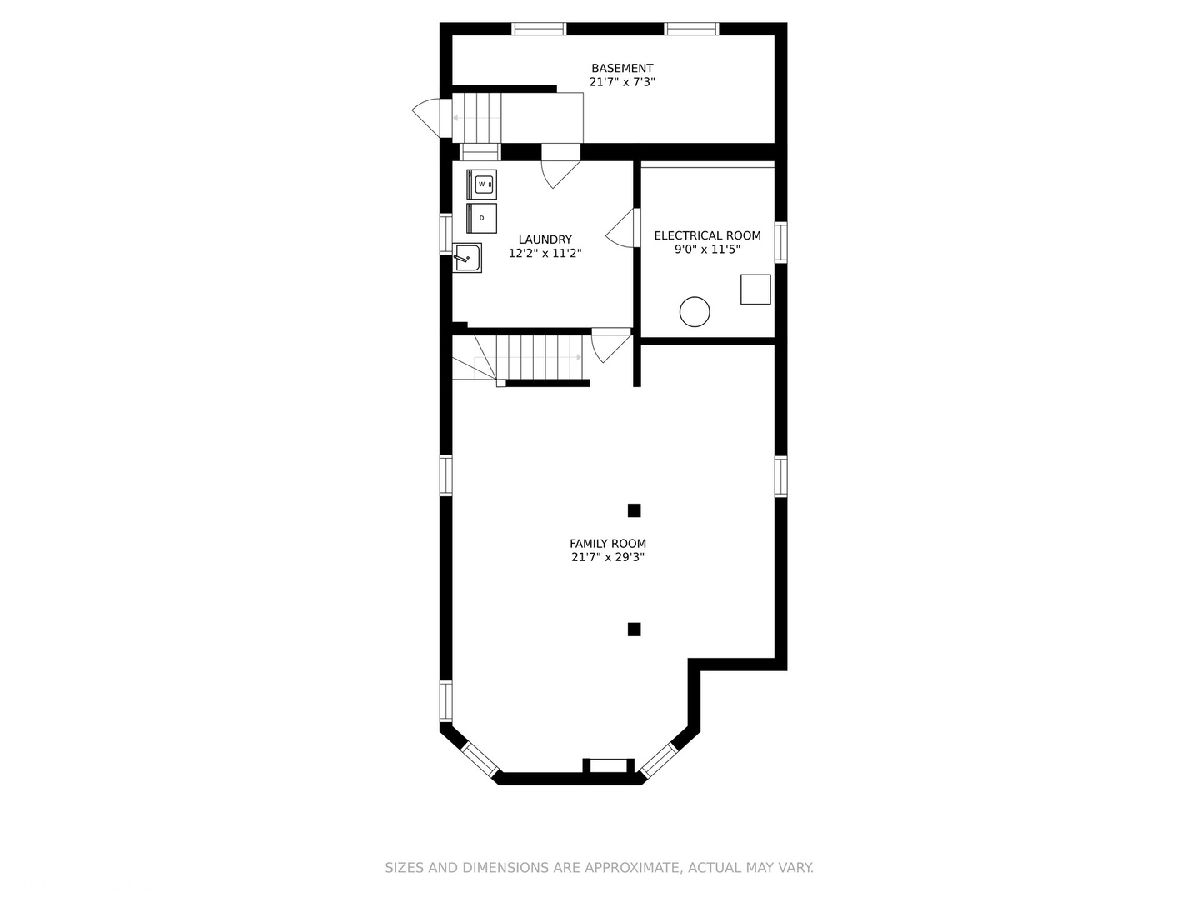
Room Specifics
Total Bedrooms: 4
Bedrooms Above Ground: 4
Bedrooms Below Ground: 0
Dimensions: —
Floor Type: —
Dimensions: —
Floor Type: —
Dimensions: —
Floor Type: —
Full Bathrooms: 3
Bathroom Amenities: —
Bathroom in Basement: 0
Rooms: Foyer,Breakfast Room,Office,Bonus Room,Walk In Closet,Utility Room-Lower Level,Other Room
Basement Description: Finished
Other Specifics
| 2 | |
| — | |
| — | |
| — | |
| — | |
| 30X125 | |
| — | |
| Full | |
| — | |
| Stainless Steel Appliance(s) | |
| Not in DB | |
| — | |
| — | |
| — | |
| — |
Tax History
| Year | Property Taxes |
|---|---|
| 2021 | $5,063 |
| 2024 | $7,209 |
Contact Agent
Nearby Similar Homes
Nearby Sold Comparables
Contact Agent
Listing Provided By
Compass

