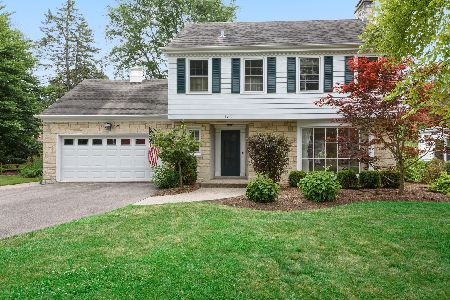4043 Fairway Drive, Wilmette, Illinois 60091
$1,020,000
|
Sold
|
|
| Status: | Closed |
| Sqft: | 4,629 |
| Cost/Sqft: | $227 |
| Beds: | 4 |
| Baths: | 4 |
| Year Built: | 1948 |
| Property Taxes: | $12,463 |
| Days On Market: | 2987 |
| Lot Size: | 0,28 |
Description
Enjoy the adjoining golf course, forest preserve and quiet circle of homes in this West Wilmette area, convenient to highway and Wilmette's extensive park system and lakefront. Four large bedrooms include a grand master suite, four fireplaces, an office and first floor full bath as well as a half bath. Brazilian cherry floors, dramatic foyer, large cooks kitchen and separate breakfast area, high-end appliances, separate dining room, butler pantry and beautifully landscaped grounds with blue stone patio are among the home's special features. Under contract prior to processing.
Property Specifics
| Single Family | |
| — | |
| Colonial | |
| 1948 | |
| Partial | |
| — | |
| No | |
| 0.28 |
| Cook | |
| — | |
| 0 / Not Applicable | |
| None | |
| Lake Michigan | |
| Public Sewer | |
| 09839390 | |
| 04254030240000 |
Nearby Schools
| NAME: | DISTRICT: | DISTANCE: | |
|---|---|---|---|
|
Grade School
Avoca West Elementary School |
37 | — | |
|
Middle School
Marie Murphy School |
37 | Not in DB | |
|
High School
New Trier Twp H.s. Northfield/wi |
203 | Not in DB | |
Property History
| DATE: | EVENT: | PRICE: | SOURCE: |
|---|---|---|---|
| 31 May, 2015 | Under contract | $0 | MRED MLS |
| 29 May, 2015 | Listed for sale | $0 | MRED MLS |
| 23 Jan, 2018 | Sold | $1,020,000 | MRED MLS |
| 20 Nov, 2017 | Under contract | $1,050,000 | MRED MLS |
| 20 Nov, 2017 | Listed for sale | $1,050,000 | MRED MLS |
Room Specifics
Total Bedrooms: 4
Bedrooms Above Ground: 4
Bedrooms Below Ground: 0
Dimensions: —
Floor Type: Hardwood
Dimensions: —
Floor Type: Hardwood
Dimensions: —
Floor Type: Hardwood
Full Bathrooms: 4
Bathroom Amenities: Whirlpool,Separate Shower,Steam Shower,Double Sink
Bathroom in Basement: 0
Rooms: Office,Foyer
Basement Description: Partially Finished
Other Specifics
| 2 | |
| Concrete Perimeter | |
| Asphalt | |
| Patio | |
| Irregular Lot,Landscaped | |
| 90 X 163 X 84 X 161 | |
| — | |
| Full | |
| Vaulted/Cathedral Ceilings, Skylight(s), Hardwood Floors, First Floor Full Bath | |
| Double Oven, Range, Microwave, Dishwasher, High End Refrigerator, Washer, Dryer, Disposal, Stainless Steel Appliance(s), Wine Refrigerator | |
| Not in DB | |
| Clubhouse | |
| — | |
| — | |
| Wood Burning, Gas Log, Gas Starter, Includes Accessories |
Tax History
| Year | Property Taxes |
|---|---|
| 2018 | $12,463 |
Contact Agent
Nearby Sold Comparables
Contact Agent
Listing Provided By
Berkshire Hathaway HomeServices KoenigRubloff






