4071 Fairway Drive, Wilmette, Illinois 60091
$550,000
|
Sold
|
|
| Status: | Closed |
| Sqft: | 2,150 |
| Cost/Sqft: | $267 |
| Beds: | 4 |
| Baths: | 4 |
| Year Built: | 1949 |
| Property Taxes: | $10,252 |
| Days On Market: | 2017 |
| Lot Size: | 0,30 |
Description
Don't miss this spacious 4 bedroom, 3 1/2 bath home in the coveted Avoca school district! A gracious foyer welcomes guests into the wide-open living room with gleaming hardwood floors. You'll feel right at home in the fantastic cook's kitchen with a large island, miles of counter space, generous storage, and a beautiful view of the expansive backyard. A lovely dining room and comfortable family room provide a spacious and functional floor plan. And the bonus sunroom/office is the perfect work-from-home location. Upstairs is a spacious primary suite with dual closets and a full bathroom. There are 2 additional bedrooms, a hall bath, and a 4th bedroom that is currently configured as a laundry/craft room all on the 2nd floor. The lower level has a large recreation room, full bath, and plenty of storage. Outside is a park-like backyard on nearly 1/3 of an acre, all located in a quiet loop adjacent to the Wilmette Golf Club. 4071 Fairway is the place to call home.
Property Specifics
| Single Family | |
| — | |
| Colonial | |
| 1949 | |
| Full | |
| — | |
| No | |
| 0.3 |
| Cook | |
| — | |
| 0 / Not Applicable | |
| None | |
| Lake Michigan,Public | |
| Public Sewer | |
| 10773412 | |
| 04254030220000 |
Nearby Schools
| NAME: | DISTRICT: | DISTANCE: | |
|---|---|---|---|
|
Grade School
Avoca West Elementary School |
37 | — | |
|
Middle School
Marie Murphy School |
37 | Not in DB | |
|
High School
New Trier Twp H.s. Northfield/wi |
203 | Not in DB | |
Property History
| DATE: | EVENT: | PRICE: | SOURCE: |
|---|---|---|---|
| 9 Sep, 2020 | Sold | $550,000 | MRED MLS |
| 11 Aug, 2020 | Under contract | $575,000 | MRED MLS |
| 17 Jul, 2020 | Listed for sale | $575,000 | MRED MLS |
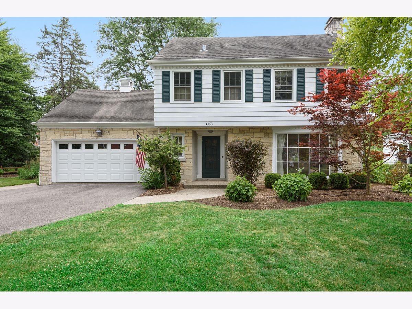
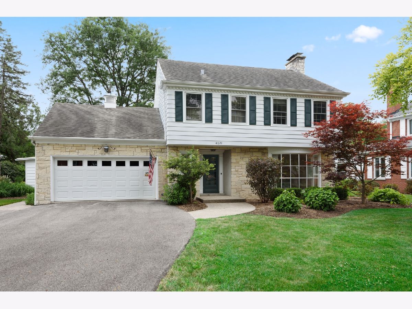
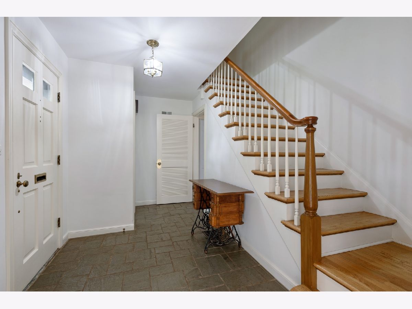
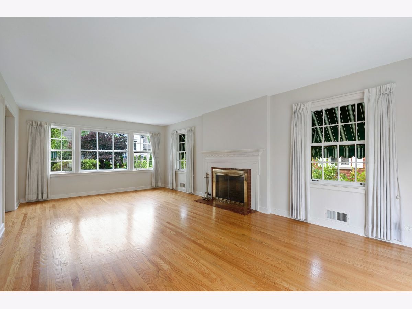
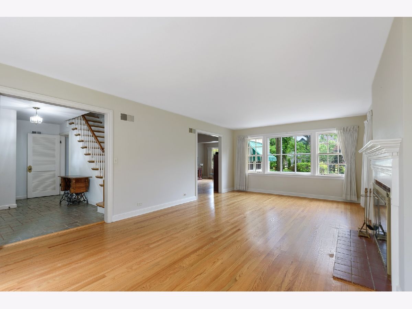
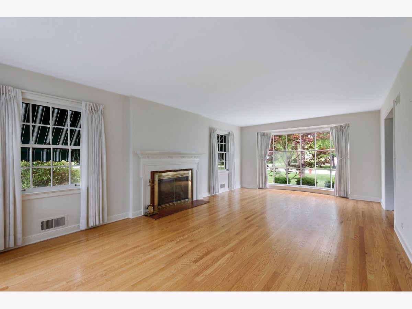
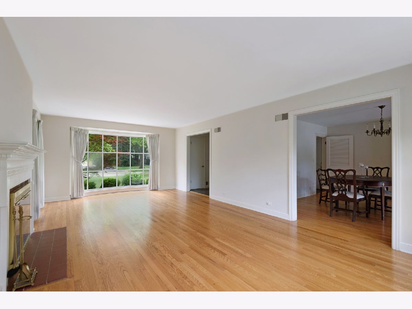
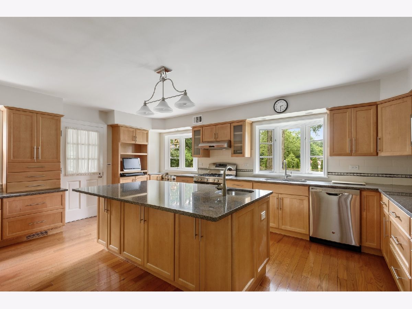
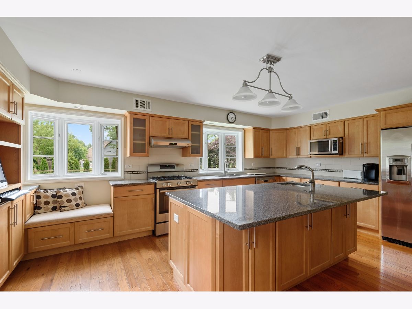
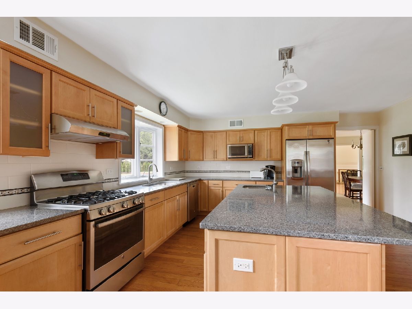
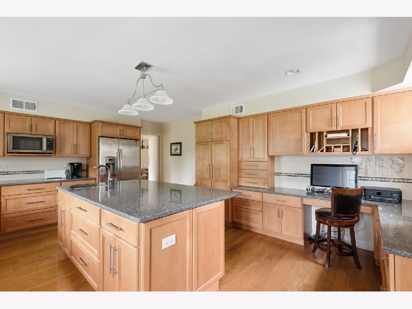
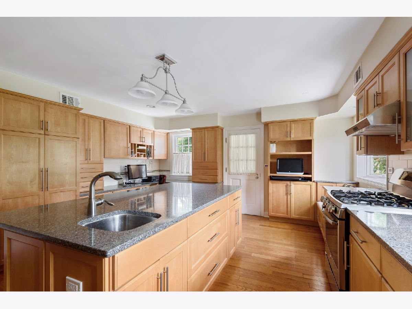
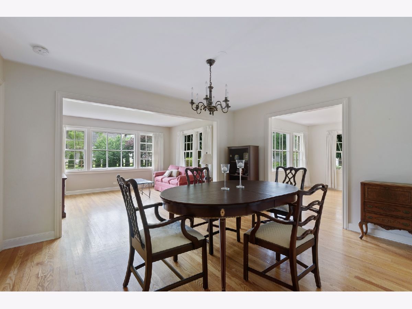
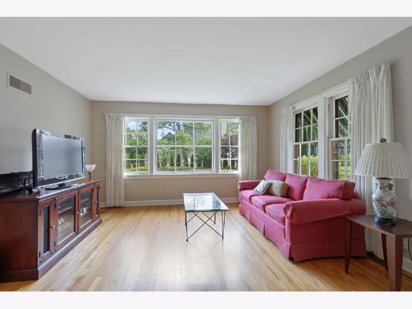
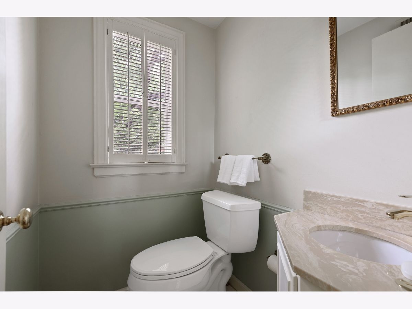
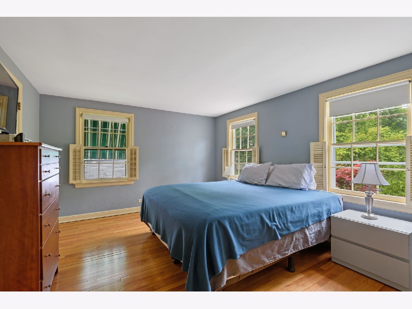
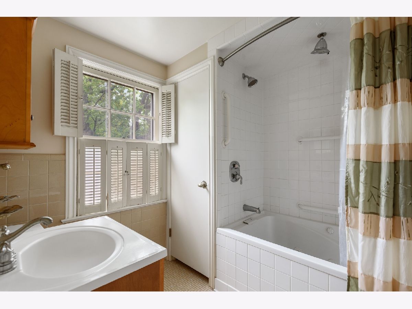
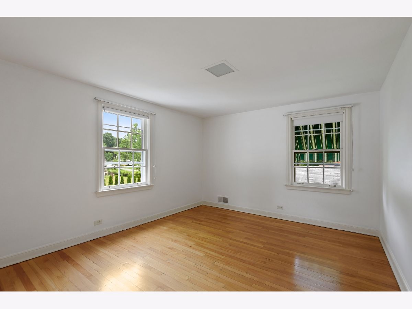
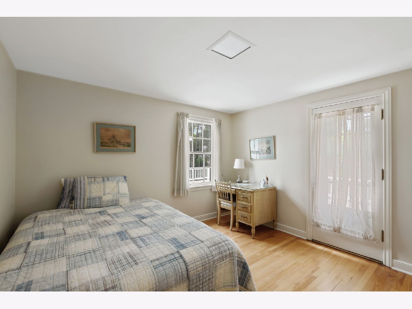
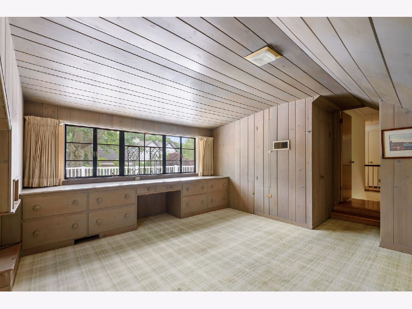
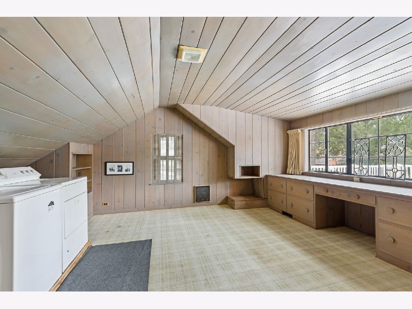
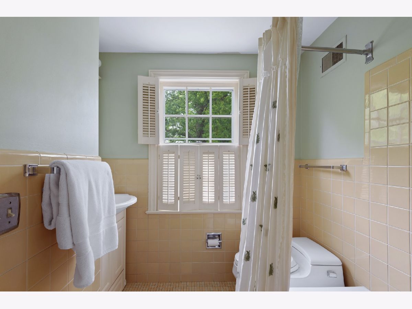
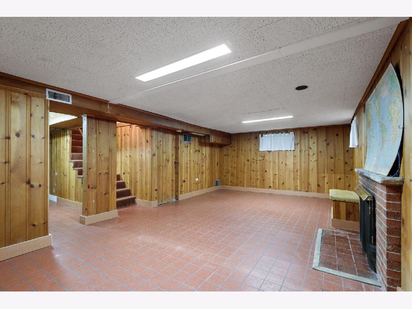
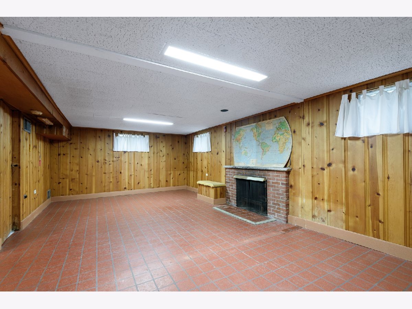
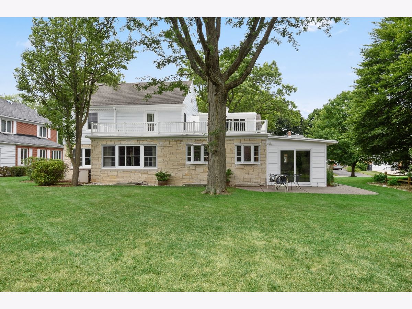
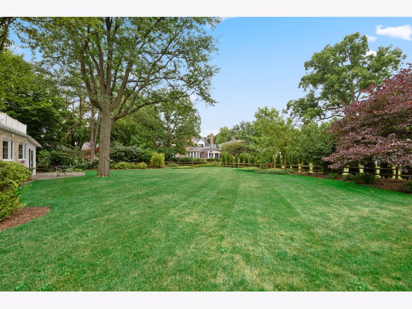
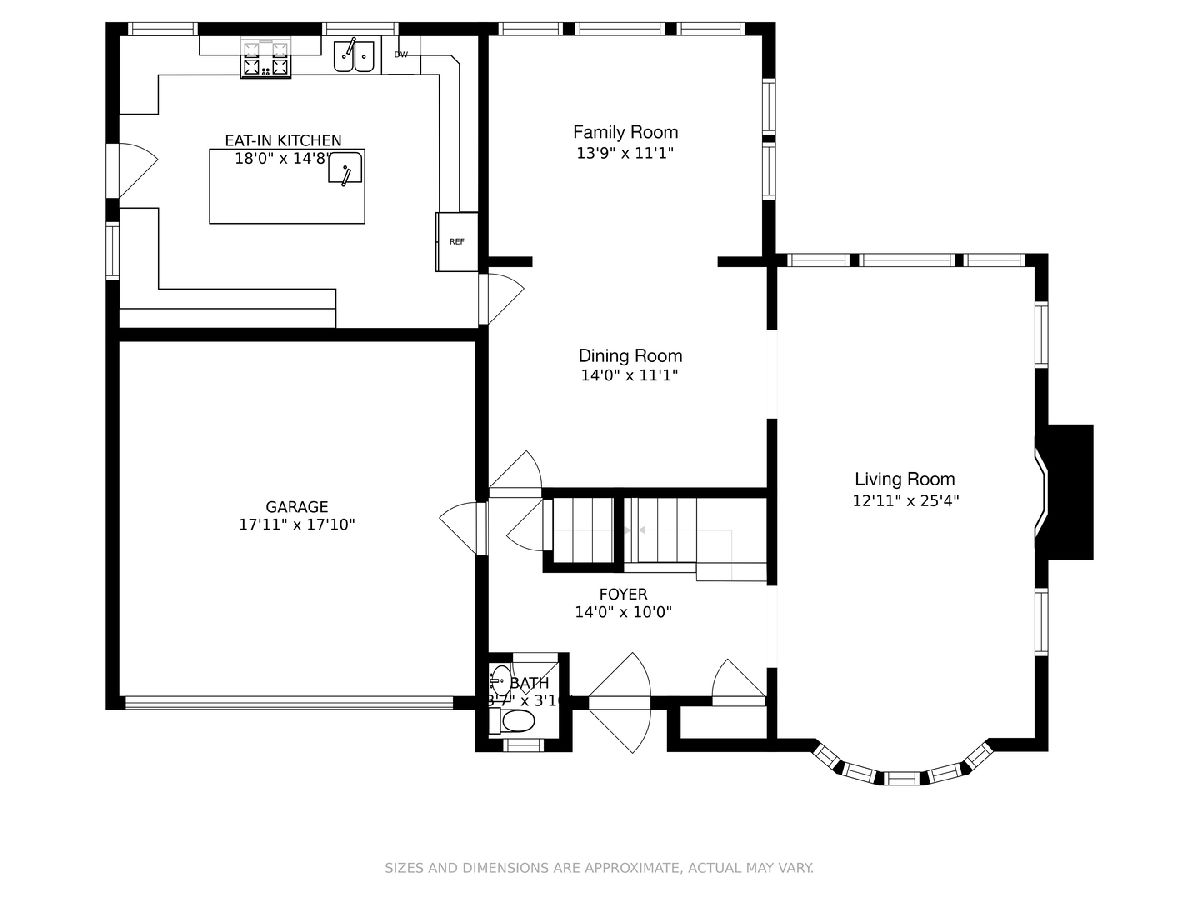
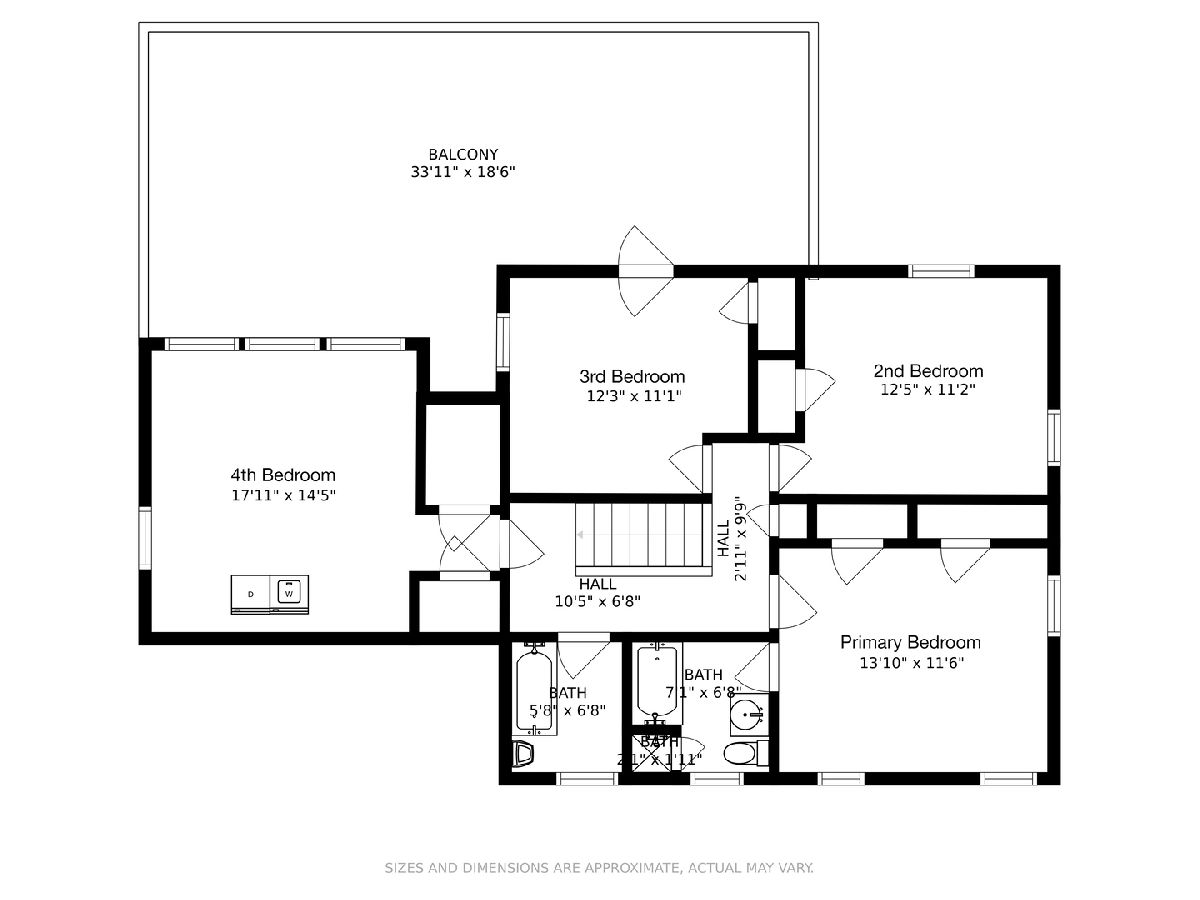
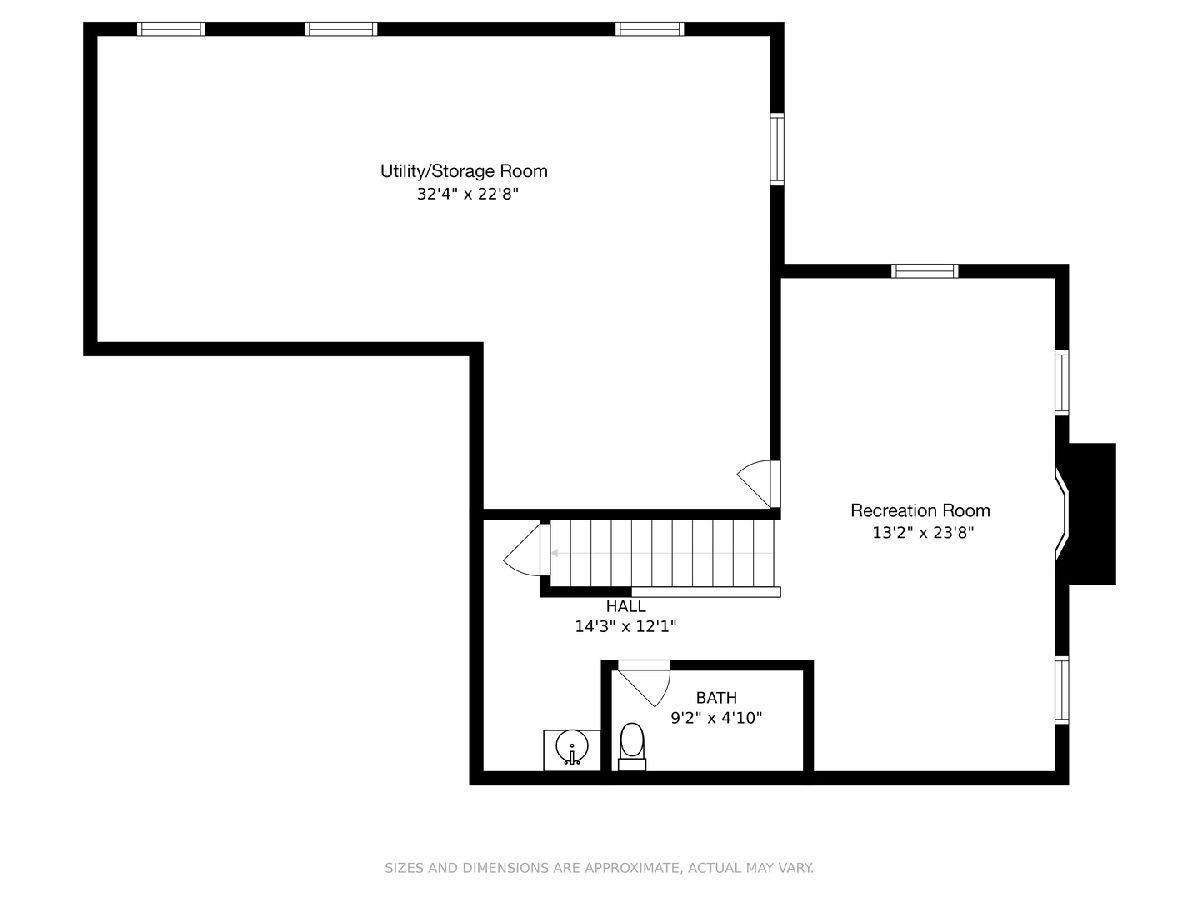
Room Specifics
Total Bedrooms: 4
Bedrooms Above Ground: 4
Bedrooms Below Ground: 0
Dimensions: —
Floor Type: Hardwood
Dimensions: —
Floor Type: Hardwood
Dimensions: —
Floor Type: Carpet
Full Bathrooms: 4
Bathroom Amenities: —
Bathroom in Basement: 1
Rooms: Foyer,Recreation Room,Storage
Basement Description: Partially Finished
Other Specifics
| 2 | |
| Concrete Perimeter | |
| Asphalt | |
| Patio | |
| — | |
| 93X122X25X70X162 | |
| Pull Down Stair | |
| Full | |
| Hardwood Floors, Second Floor Laundry | |
| Range, Microwave, Dishwasher, Refrigerator, Washer, Dryer, Disposal, Stainless Steel Appliance(s) | |
| Not in DB | |
| Curbs, Street Lights, Street Paved | |
| — | |
| — | |
| Wood Burning |
Tax History
| Year | Property Taxes |
|---|---|
| 2020 | $10,252 |
Contact Agent
Nearby Sold Comparables
Contact Agent
Listing Provided By
Compass





