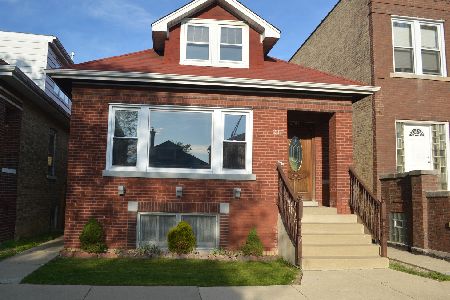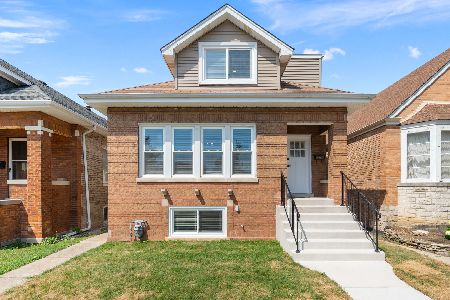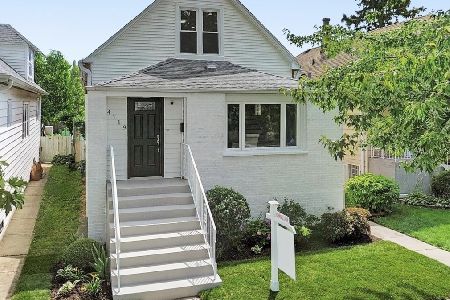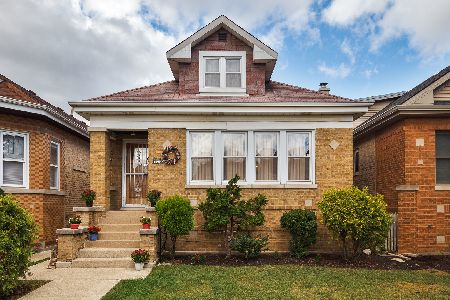4043 Mason Avenue, Portage Park, Chicago, Illinois 60634
$340,000
|
Sold
|
|
| Status: | Closed |
| Sqft: | 0 |
| Cost/Sqft: | — |
| Beds: | 3 |
| Baths: | 3 |
| Year Built: | 1915 |
| Property Taxes: | $3,537 |
| Days On Market: | 1859 |
| Lot Size: | 0,09 |
Description
Lovely Brick Bungalow in Portage Park! Solid oak flooring throughout the Ist floor: Open Living /Dining Rooms, Sunroom, 2 Bedrooms. Modern Kitchen with raised-panel maple cabinets and newer appliances. First floor bath with Jacuzzi. Enclosed, finished back porch. Huge Main Bedroom and large Half Bath ( there is room to add a tub/shower)on 2nd floor. Finished, Walkout Basement has inviting Family Room, Half Bath, Laundry Room, and a bonus room-currently used as a studio ( Work Room? Wine Room?) Recent Additions: New Washing Machine -2020; New Stove -2019; New Dishwasher -2019, Hot Water Heater -2019; New Garage Door-2019; New Refrigerator-2018; New Roof -2012. Spacious Back Deck leads to Charming back yard. Amazingly landscaped with Mature, 13-yr-old perennial gardens front & back! This home is in good shape, & sold as-is. A joy to show! Short walk to the gorgeous Park.
Property Specifics
| Single Family | |
| — | |
| Bungalow | |
| 1915 | |
| Walkout | |
| — | |
| No | |
| 0.09 |
| Cook | |
| — | |
| — / Not Applicable | |
| None | |
| Public | |
| Public Sewer | |
| 10895453 | |
| 13174220050000 |
Nearby Schools
| NAME: | DISTRICT: | DISTANCE: | |
|---|---|---|---|
|
Grade School
Smyser Elementary School |
299 | — | |
|
Middle School
Smyser Elementary School |
299 | Not in DB | |
|
High School
Taft High School |
299 | Not in DB | |
Property History
| DATE: | EVENT: | PRICE: | SOURCE: |
|---|---|---|---|
| 19 Mar, 2007 | Sold | $370,000 | MRED MLS |
| 9 Feb, 2007 | Under contract | $379,900 | MRED MLS |
| 27 Jan, 2007 | Listed for sale | $379,900 | MRED MLS |
| 14 Dec, 2020 | Sold | $340,000 | MRED MLS |
| 17 Oct, 2020 | Under contract | $340,000 | MRED MLS |
| 15 Oct, 2020 | Listed for sale | $340,000 | MRED MLS |
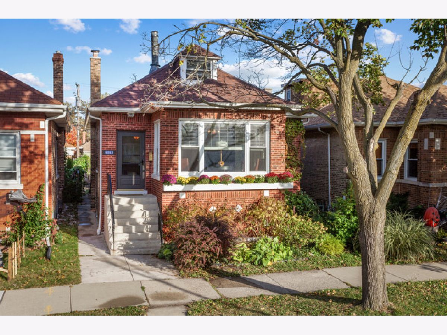
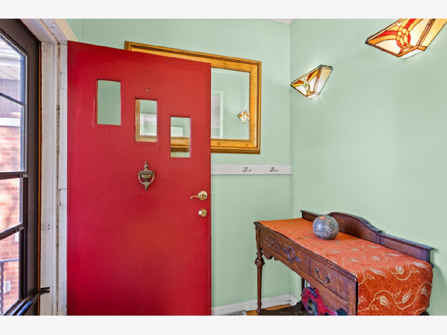
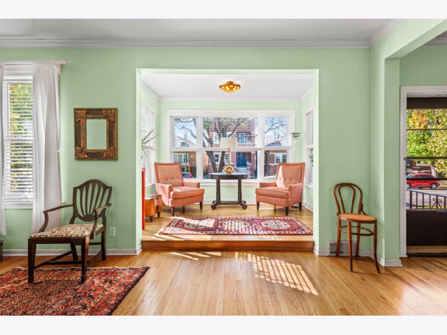
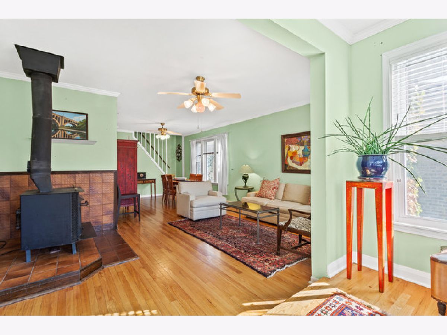
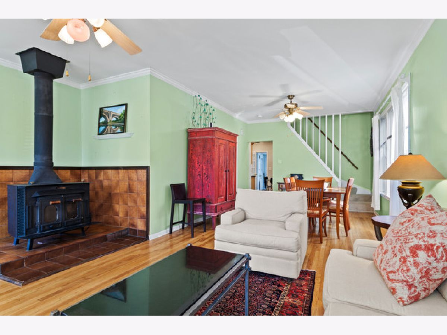
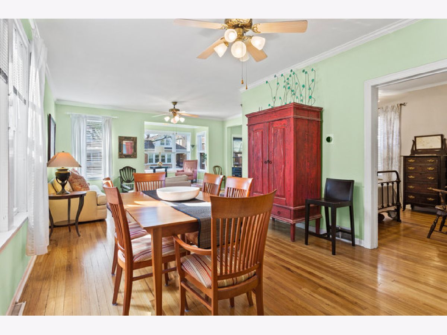
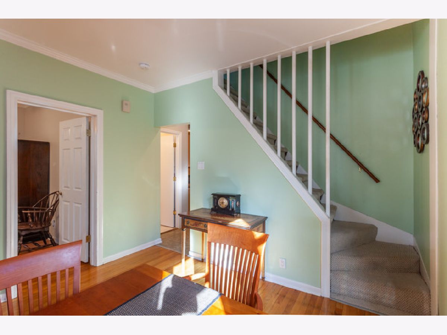
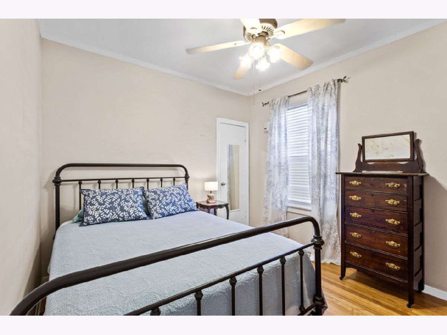
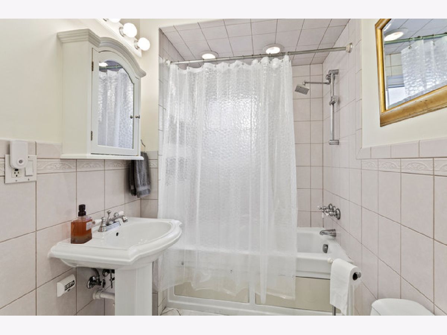
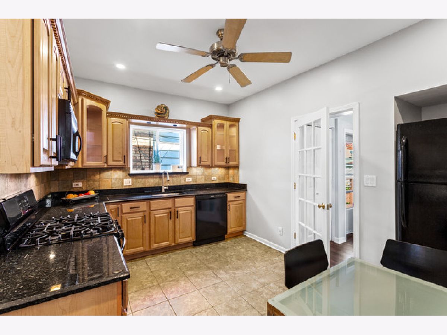
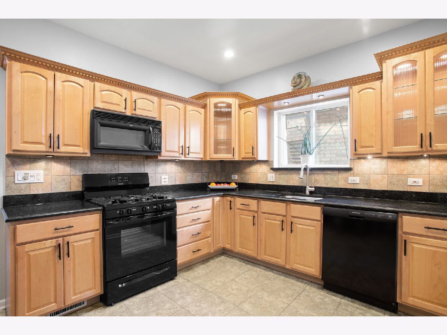
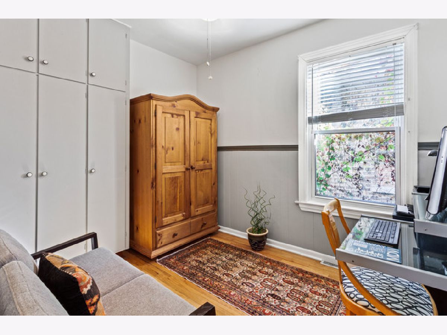
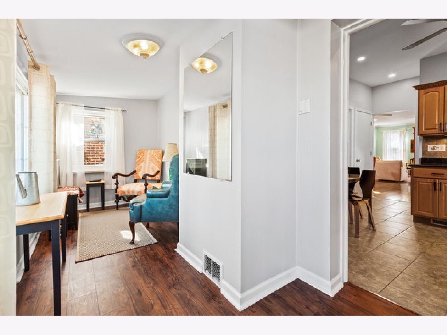
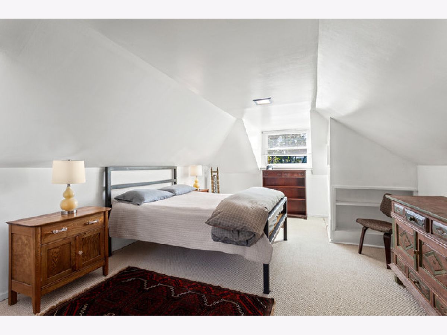
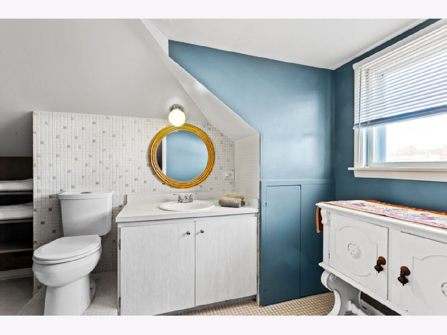
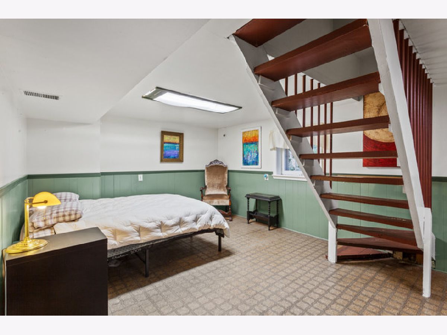
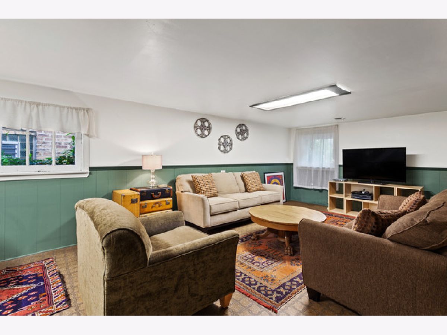
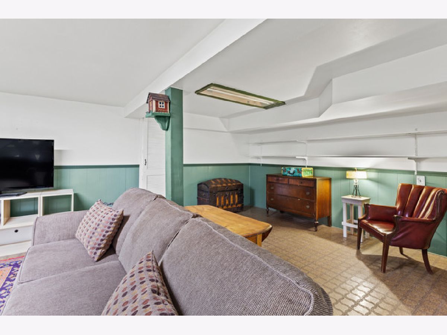
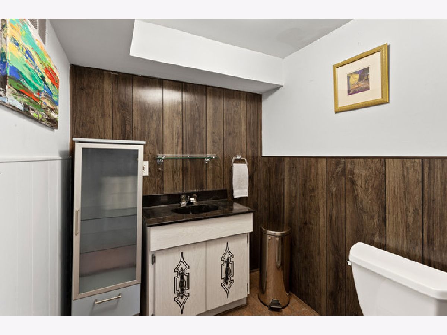
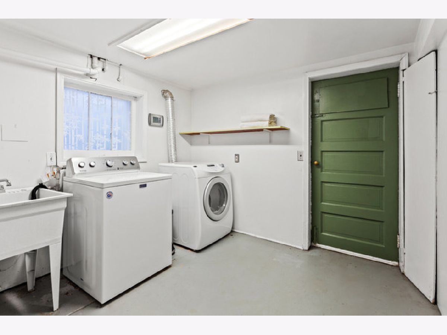
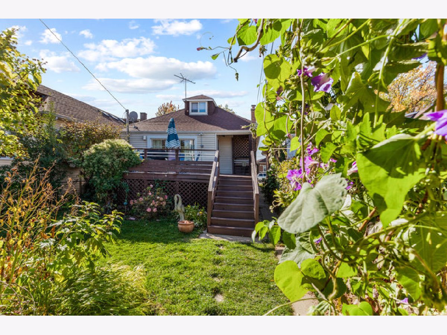
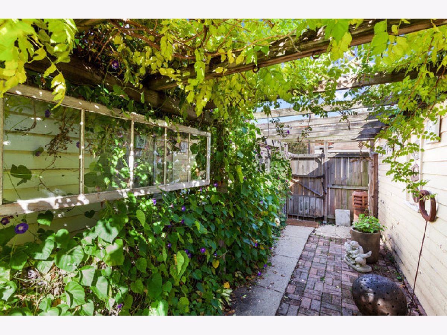
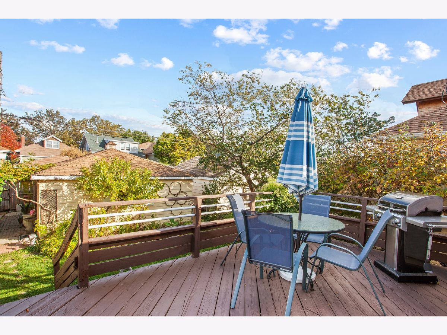
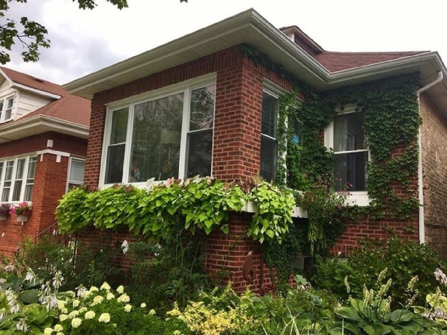
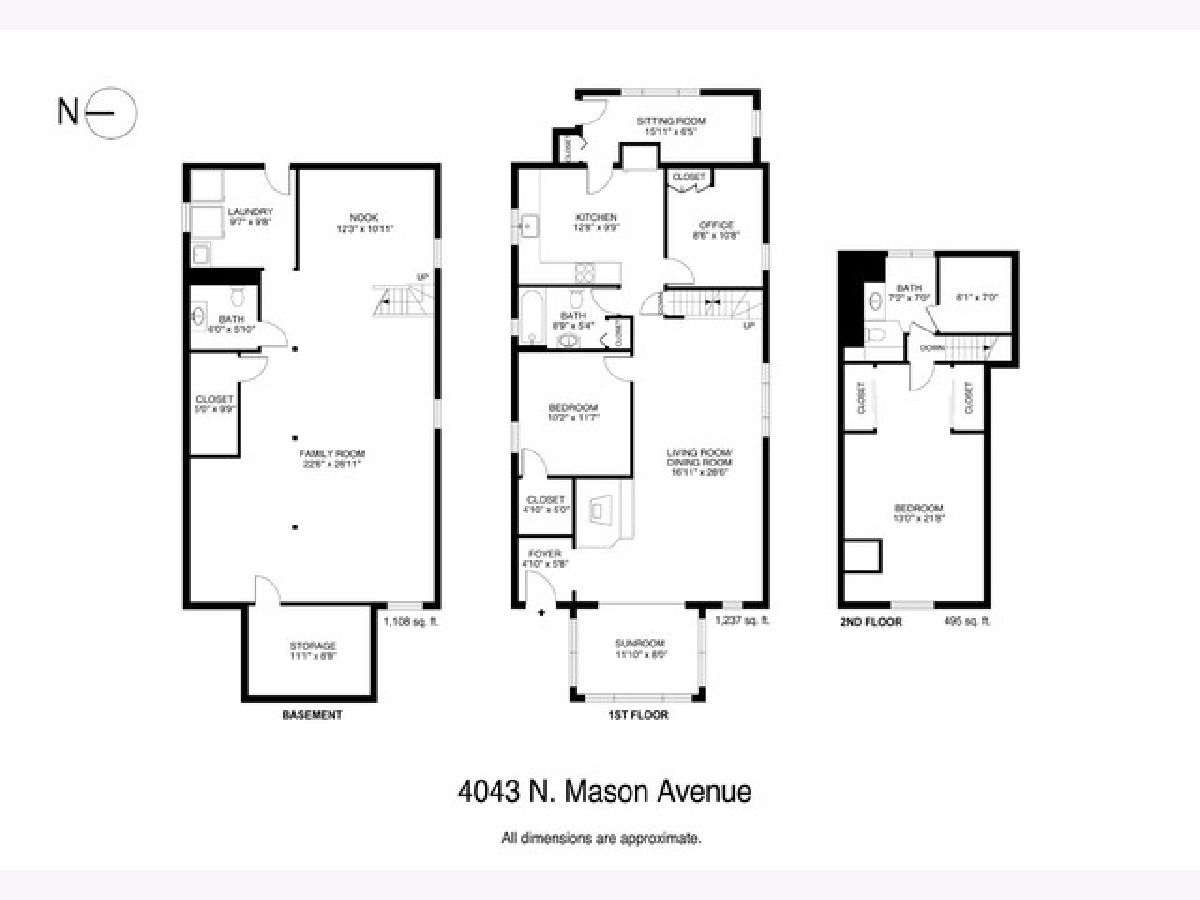
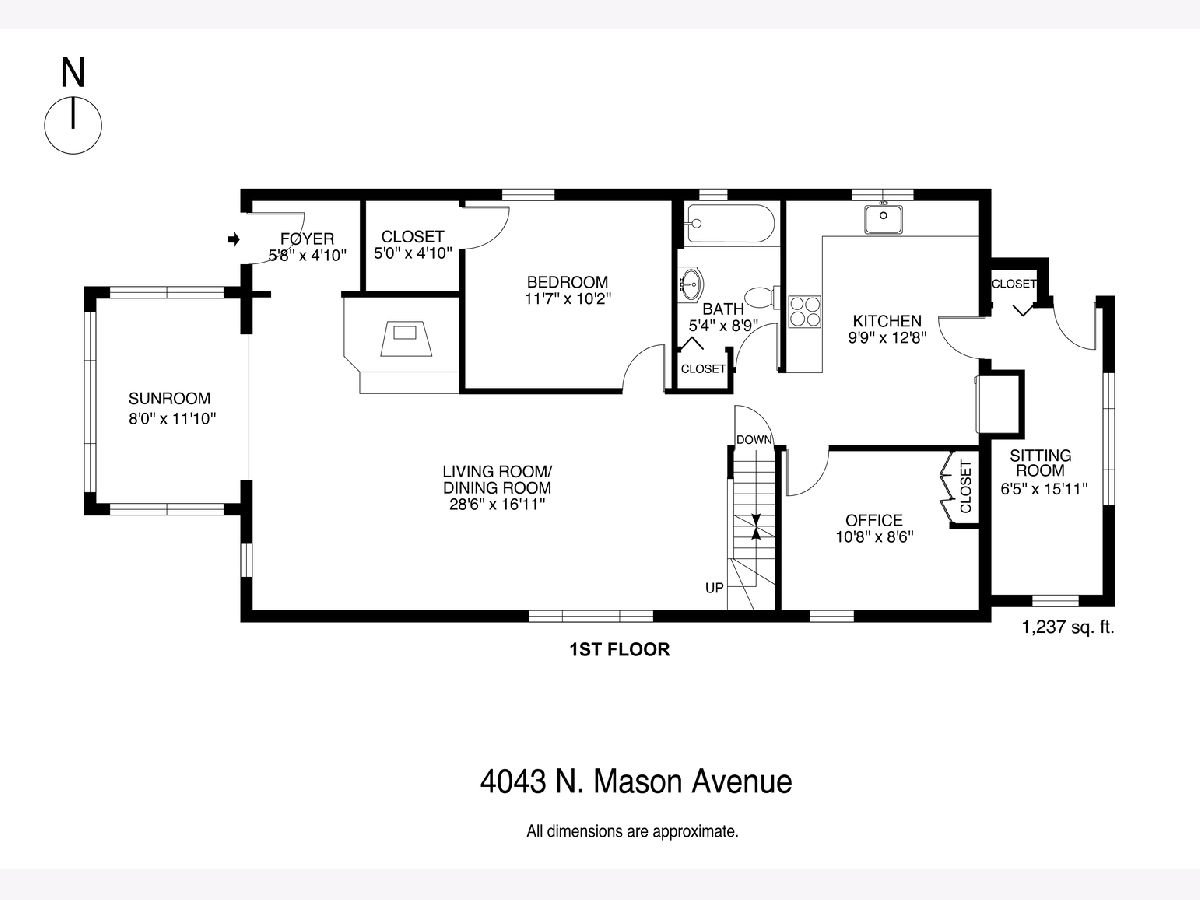
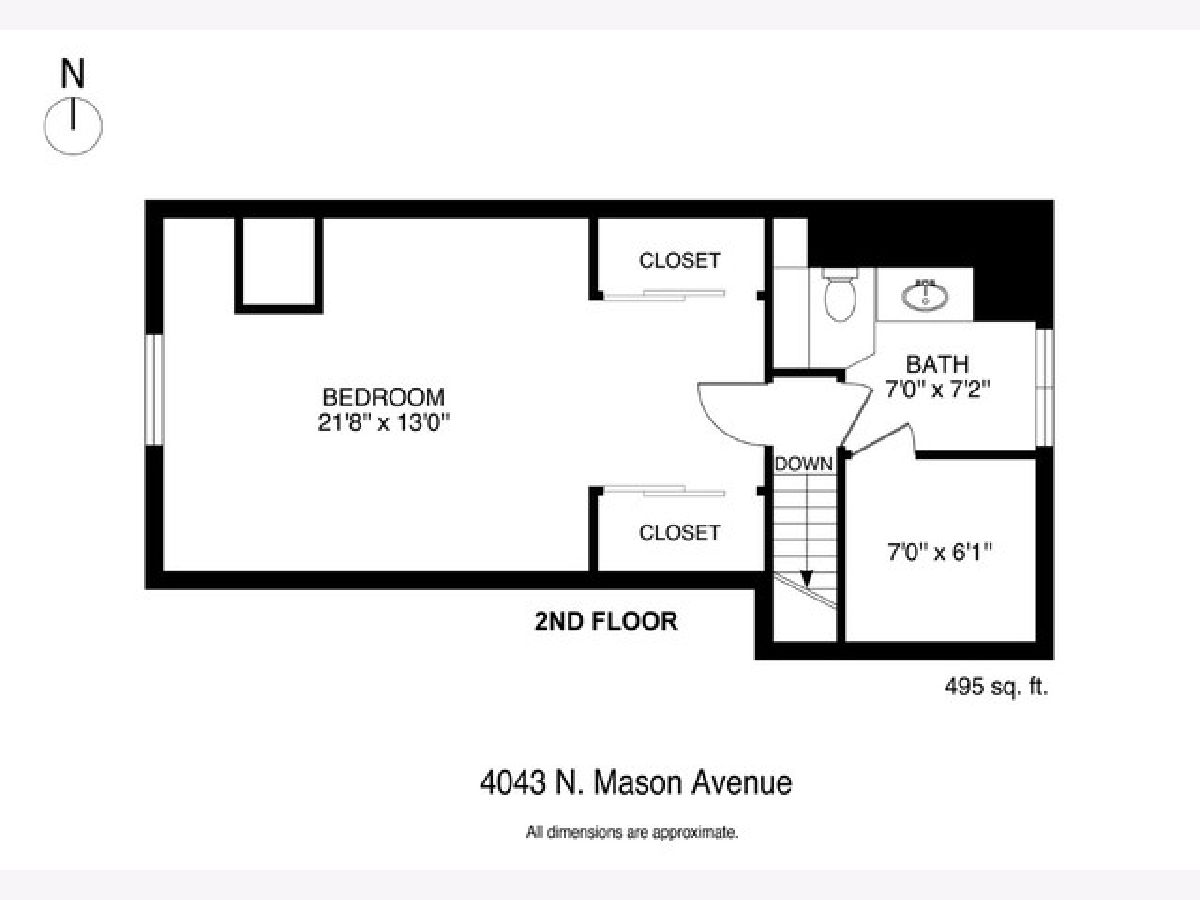
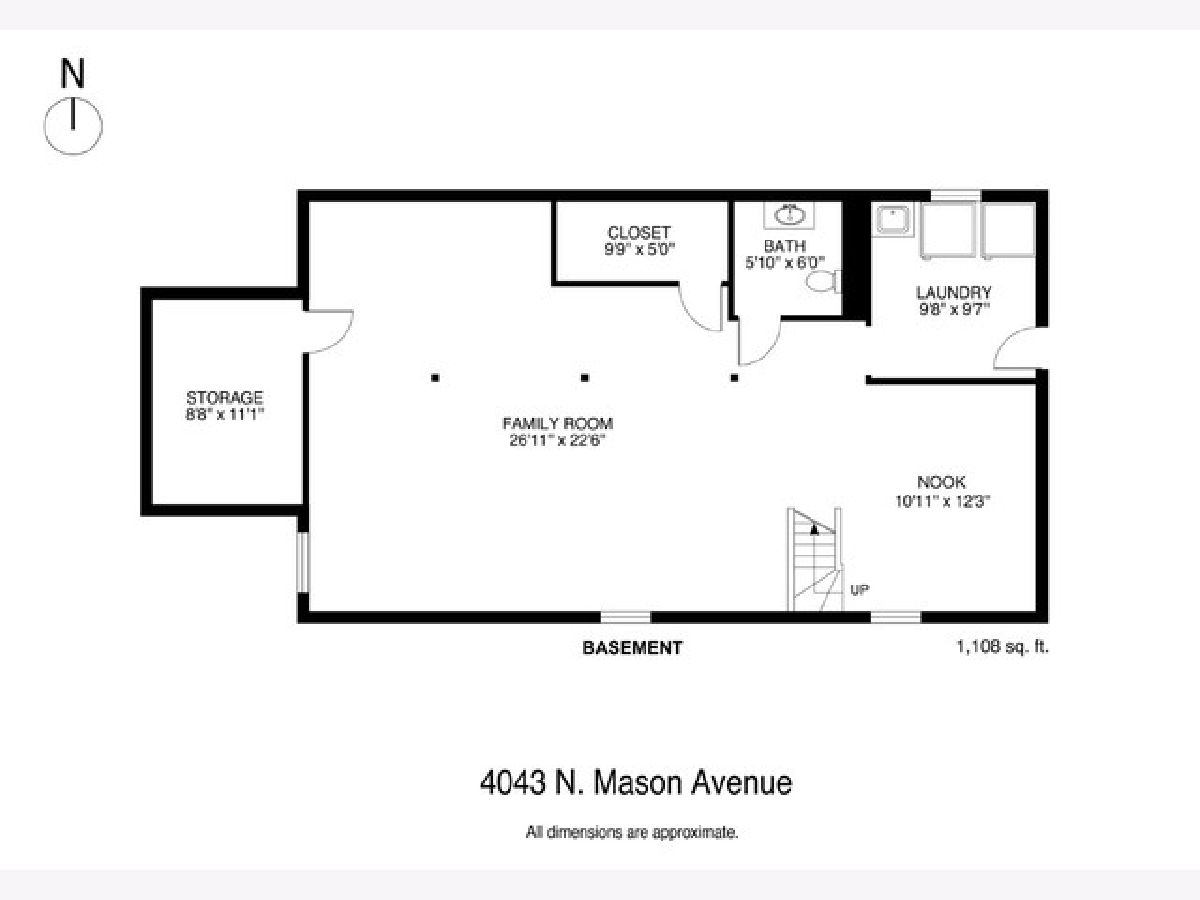
Room Specifics
Total Bedrooms: 3
Bedrooms Above Ground: 3
Bedrooms Below Ground: 0
Dimensions: —
Floor Type: Hardwood
Dimensions: —
Floor Type: Hardwood
Full Bathrooms: 3
Bathroom Amenities: Whirlpool
Bathroom in Basement: 1
Rooms: Foyer,Heated Sun Room,Enclosed Porch Heated,Workshop
Basement Description: Finished
Other Specifics
| 2 | |
| — | |
| — | |
| Deck | |
| — | |
| 30X125 | |
| — | |
| Half | |
| Hardwood Floors, First Floor Bedroom, First Floor Full Bath, Walk-In Closet(s) | |
| Range, Microwave, Dishwasher, Refrigerator, Washer, Dryer, Disposal, Gas Oven | |
| Not in DB | |
| Park | |
| — | |
| — | |
| Wood Burning Stove |
Tax History
| Year | Property Taxes |
|---|---|
| 2007 | $3,019 |
| 2020 | $3,537 |
Contact Agent
Nearby Similar Homes
Nearby Sold Comparables
Contact Agent
Listing Provided By
Berkshire Hathaway HomeServices Chicago

