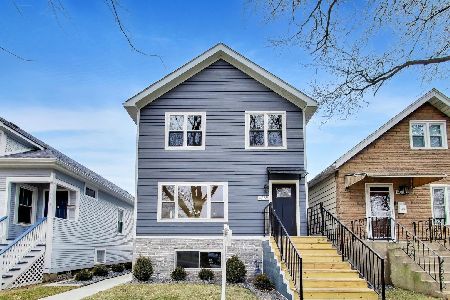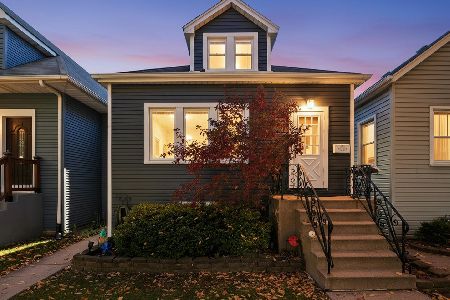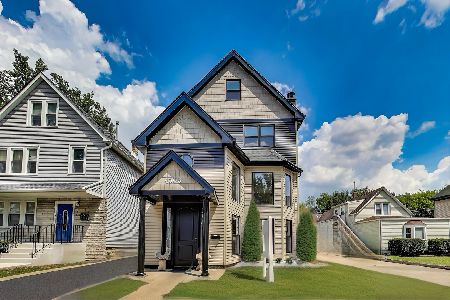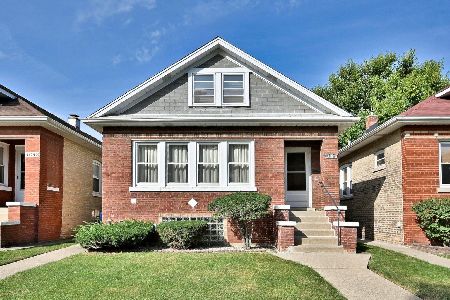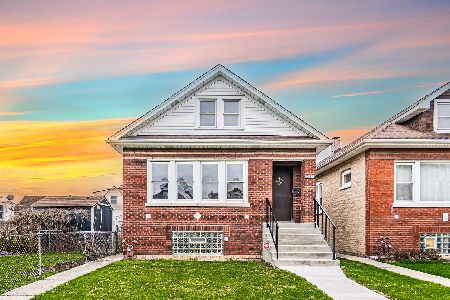4043 Melvina Avenue, Portage Park, Chicago, Illinois 60634
$855,000
|
Sold
|
|
| Status: | Closed |
| Sqft: | 3,200 |
| Cost/Sqft: | $268 |
| Beds: | 3 |
| Baths: | 4 |
| Year Built: | 2025 |
| Property Taxes: | $3,731 |
| Days On Market: | 313 |
| Lot Size: | 0,00 |
Description
Stunning Modern New Construction home with craftsmanship and elegant design. This New Construction four bedroom, three full and one-half baths single family home with a 2-car garage in wonderful Jefferson Park area is waiting for you. Spacious and bright open concept with high ceilings and on time finishes. Enjoy your meals in the state of the art eat-in kitchen equipped with SS appliances, oversize island with high-quality waterfall quartz countertops, walk in pantry. Spacious master suite with two walk in closets and luxurious master bathroom with jet shower and double vanity. Second bathroom with double vanity as well. Laundry room on second floor and basement. In the lower lever you can find large recreation room with full wet bar, 4th bedroom, bathroom with shower, and second laundry hook up. Hardwood floors thru out the house, zoned heating and cooling, tankless water heater, drain tile system with sump and ejector pump, garage EV compatible, stamp concrete patio ready for entertaining. Good access to shopping, transportation, interstate and parks. You will not be disappointed. Pictures do not give the justice to the house, you need to see it to be amaze. If you are looking for neutral colors with a pop of luxury this is the house for you. Agent is related to the owner.
Property Specifics
| Single Family | |
| — | |
| — | |
| 2025 | |
| — | |
| — | |
| No | |
| — |
| Cook | |
| — | |
| — / Not Applicable | |
| — | |
| — | |
| — | |
| 12310673 | |
| 13173130250000 |
Property History
| DATE: | EVENT: | PRICE: | SOURCE: |
|---|---|---|---|
| 29 Apr, 2025 | Sold | $855,000 | MRED MLS |
| 29 Mar, 2025 | Under contract | $859,000 | MRED MLS |
| 12 Mar, 2025 | Listed for sale | $859,000 | MRED MLS |
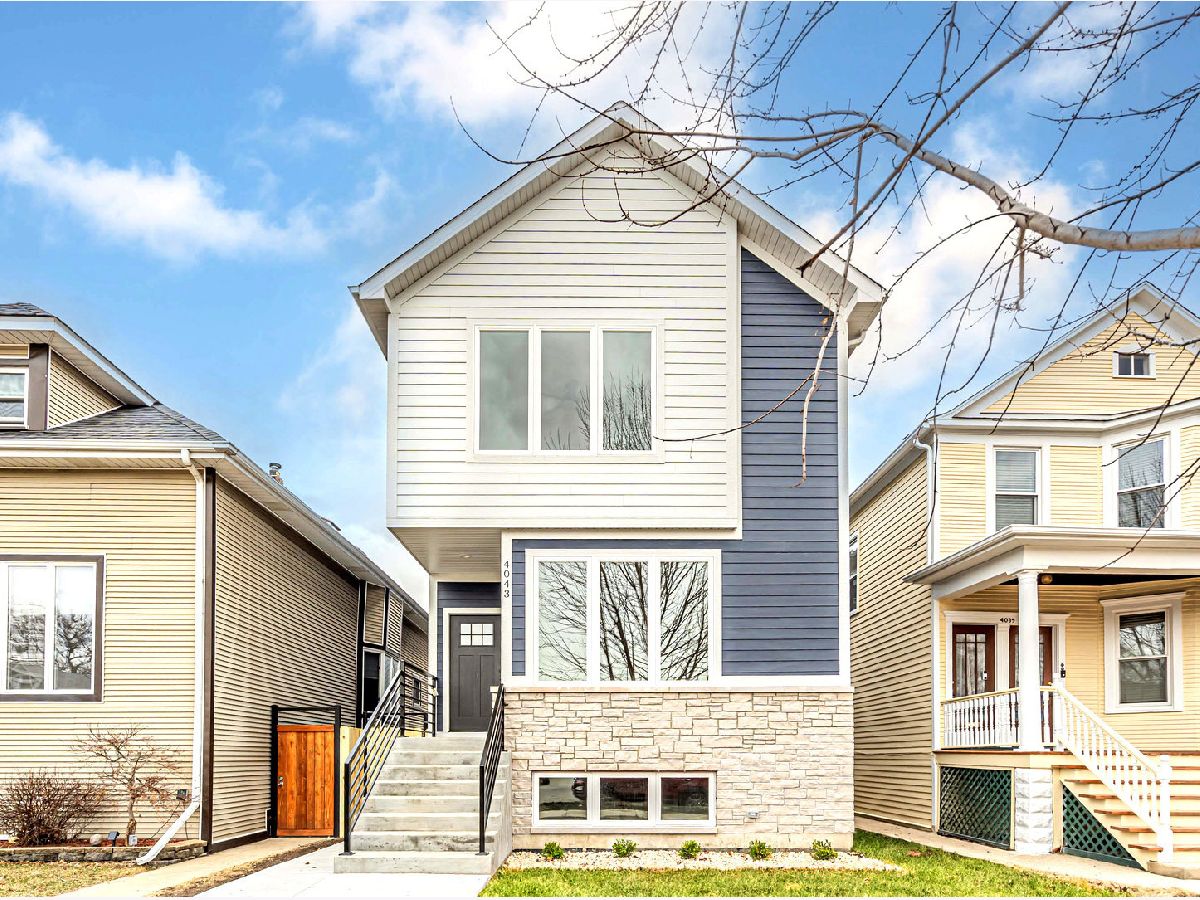













Room Specifics
Total Bedrooms: 4
Bedrooms Above Ground: 3
Bedrooms Below Ground: 1
Dimensions: —
Floor Type: —
Dimensions: —
Floor Type: —
Dimensions: —
Floor Type: —
Full Bathrooms: 4
Bathroom Amenities: Double Sink,Full Body Spray Shower
Bathroom in Basement: 1
Rooms: —
Basement Description: —
Other Specifics
| 2.5 | |
| — | |
| — | |
| — | |
| — | |
| 28 X 125 | |
| — | |
| — | |
| — | |
| — | |
| Not in DB | |
| — | |
| — | |
| — | |
| — |
Tax History
| Year | Property Taxes |
|---|---|
| 2025 | $3,731 |
Contact Agent
Nearby Similar Homes
Nearby Sold Comparables
Contact Agent
Listing Provided By
arhome realty


