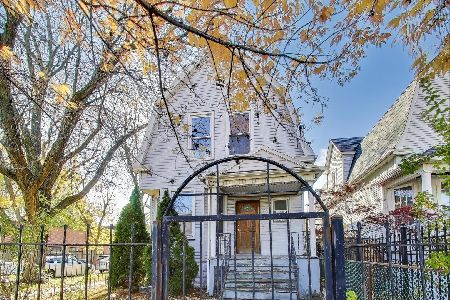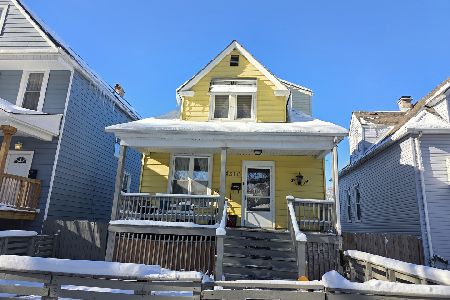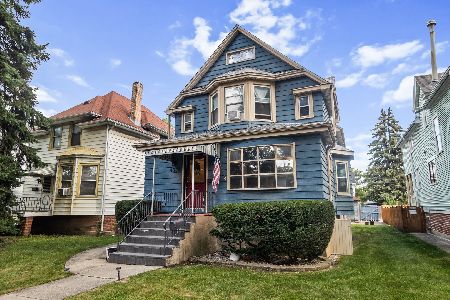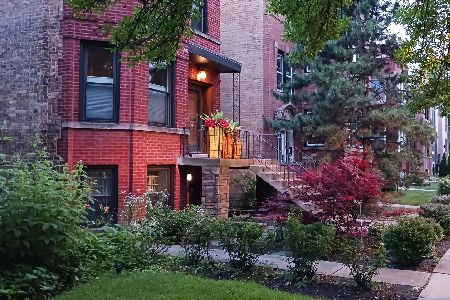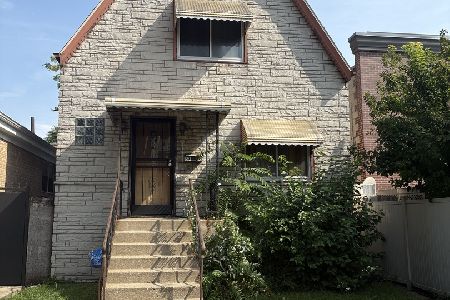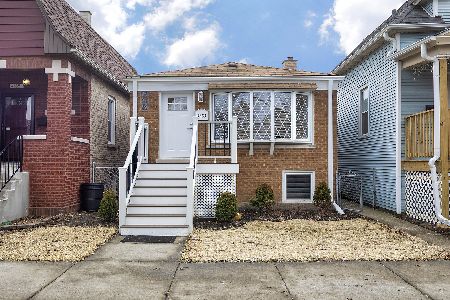4044 Avers Avenue, Irving Park, Chicago, Illinois 60618
$676,000
|
Sold
|
|
| Status: | Closed |
| Sqft: | 0 |
| Cost/Sqft: | — |
| Beds: | 3 |
| Baths: | 4 |
| Year Built: | 1900 |
| Property Taxes: | $8,112 |
| Days On Market: | 1757 |
| Lot Size: | 0,09 |
Description
Lovely single family home on an oversized lot situated on a picturesque one way street in Irving Park! Spacious wide open floor plan with hardwood floors throughout. Beautiful front porch lead you into the spacious foyer and formal living and dining rooms. Large kitchen with granite counters, stainless steel appliances and maple cabinetry open up to the family room with a two sided wood burning fireplace overlooking your picturesque backyard and back deck for outdoor entertaining and summer fun. Second floor features the huge principle ensuite bedroom ample closet storage and vaulted ceilings. with attached bathroom with separate tub and shower. 2 additional large bedrooms and hall bathroom complete this level. Fully finished walk out lower level with large rec room, full bath, laundry room and office. Walk to shops, el, grocery and the fabulous Independence park. Disney Magnet school. 3 car garage w/1 car parking pad.
Property Specifics
| Single Family | |
| — | |
| American 4-Sq. | |
| 1900 | |
| Full | |
| — | |
| No | |
| 0.09 |
| Cook | |
| — | |
| 0 / Not Applicable | |
| None | |
| Lake Michigan | |
| Public Sewer | |
| 11082285 | |
| 13143280170000 |
Nearby Schools
| NAME: | DISTRICT: | DISTANCE: | |
|---|---|---|---|
|
Grade School
Disney Elementary School Magnet |
299 | — | |
|
Middle School
Disney Elementary School Magnet |
299 | Not in DB | |
Property History
| DATE: | EVENT: | PRICE: | SOURCE: |
|---|---|---|---|
| 8 May, 2014 | Sold | $580,000 | MRED MLS |
| 14 Mar, 2014 | Under contract | $599,000 | MRED MLS |
| 5 Mar, 2014 | Listed for sale | $599,000 | MRED MLS |
| 8 Jul, 2021 | Sold | $676,000 | MRED MLS |
| 12 May, 2021 | Under contract | $665,000 | MRED MLS |
| 10 May, 2021 | Listed for sale | $665,000 | MRED MLS |
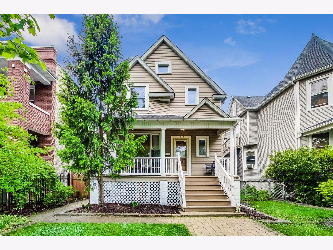
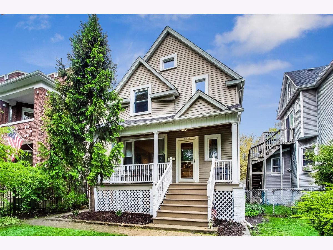
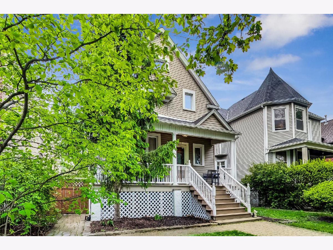
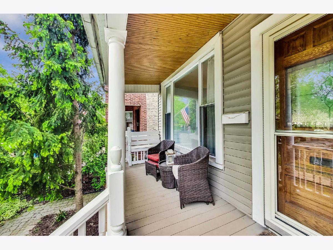
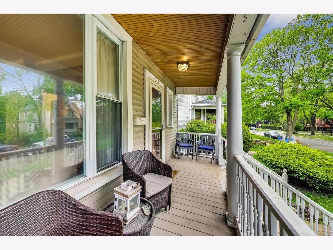
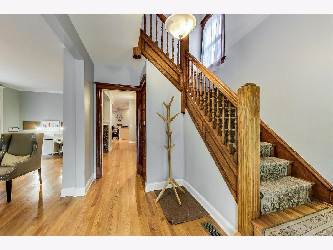
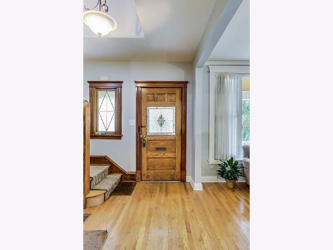
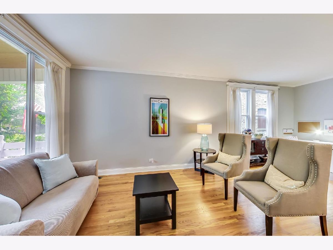

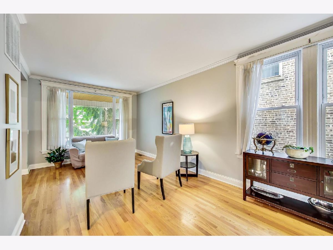
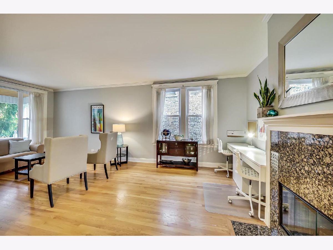
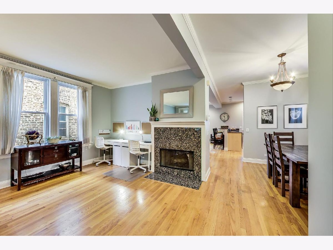
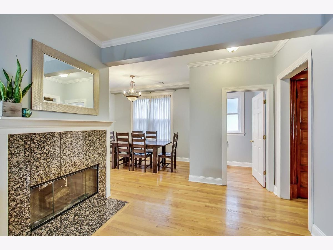
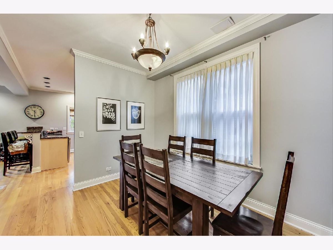
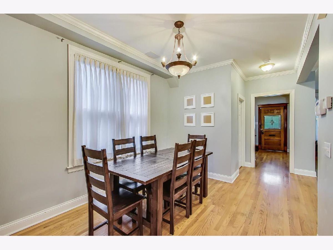

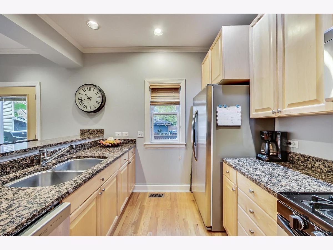
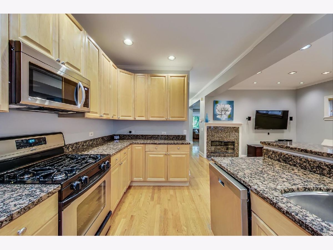


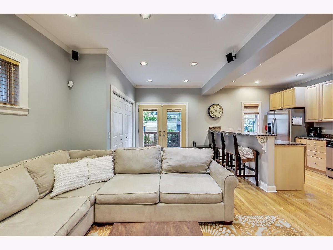
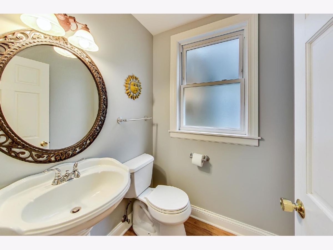
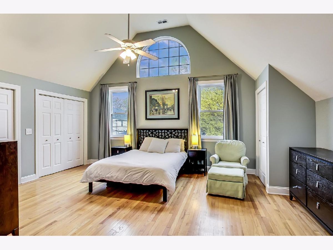


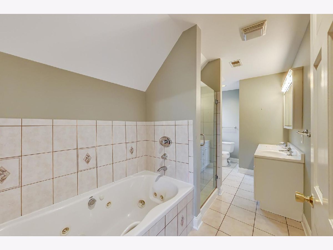
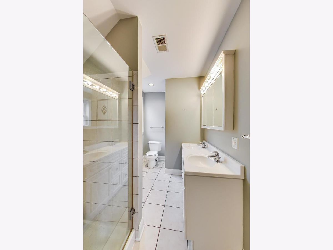
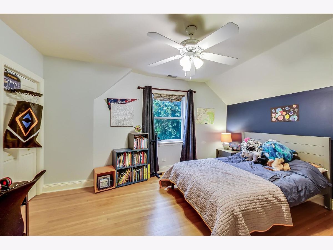
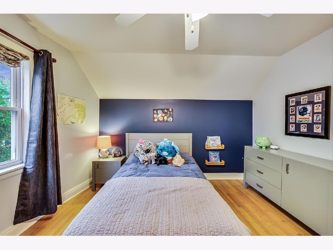

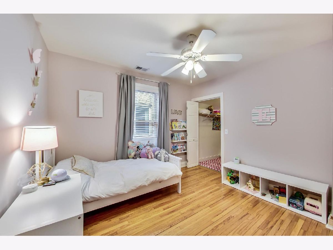
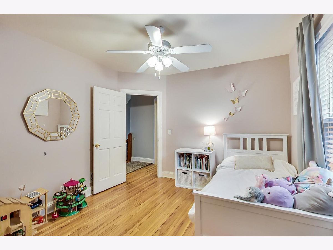


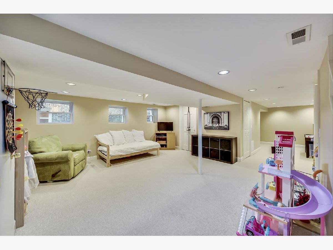

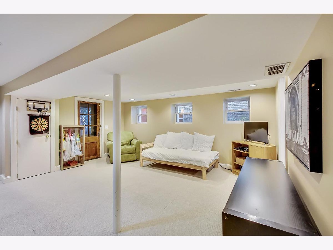
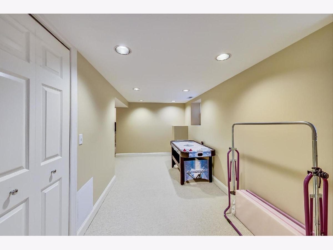
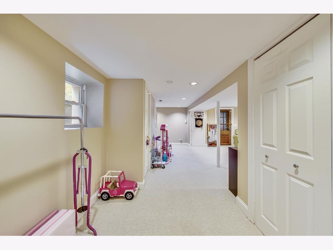
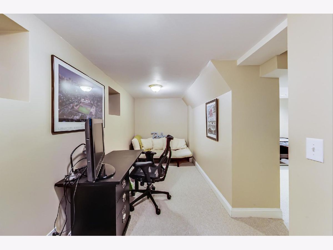
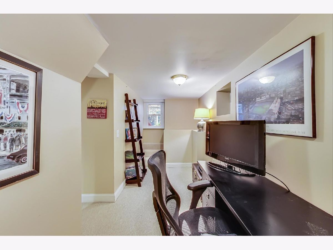
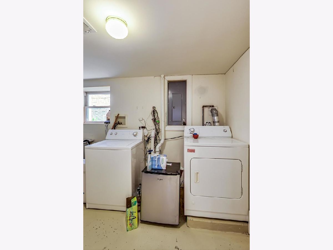
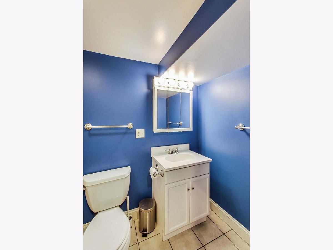

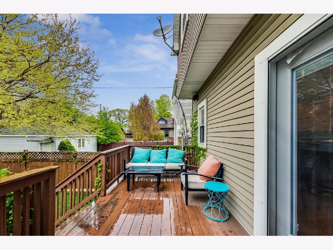
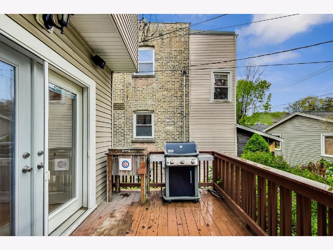
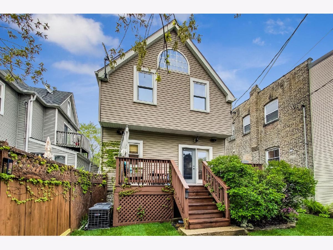
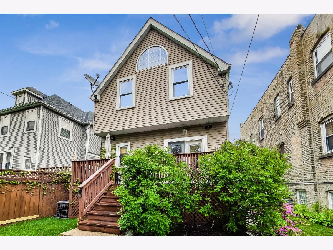
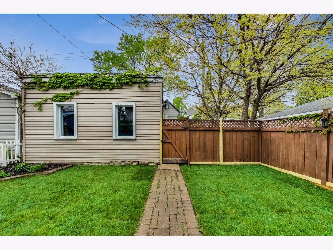
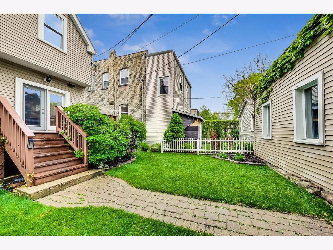
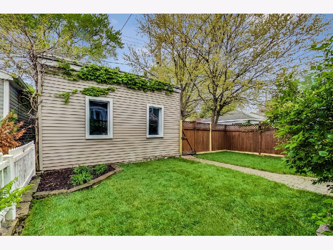
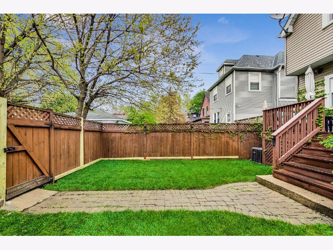
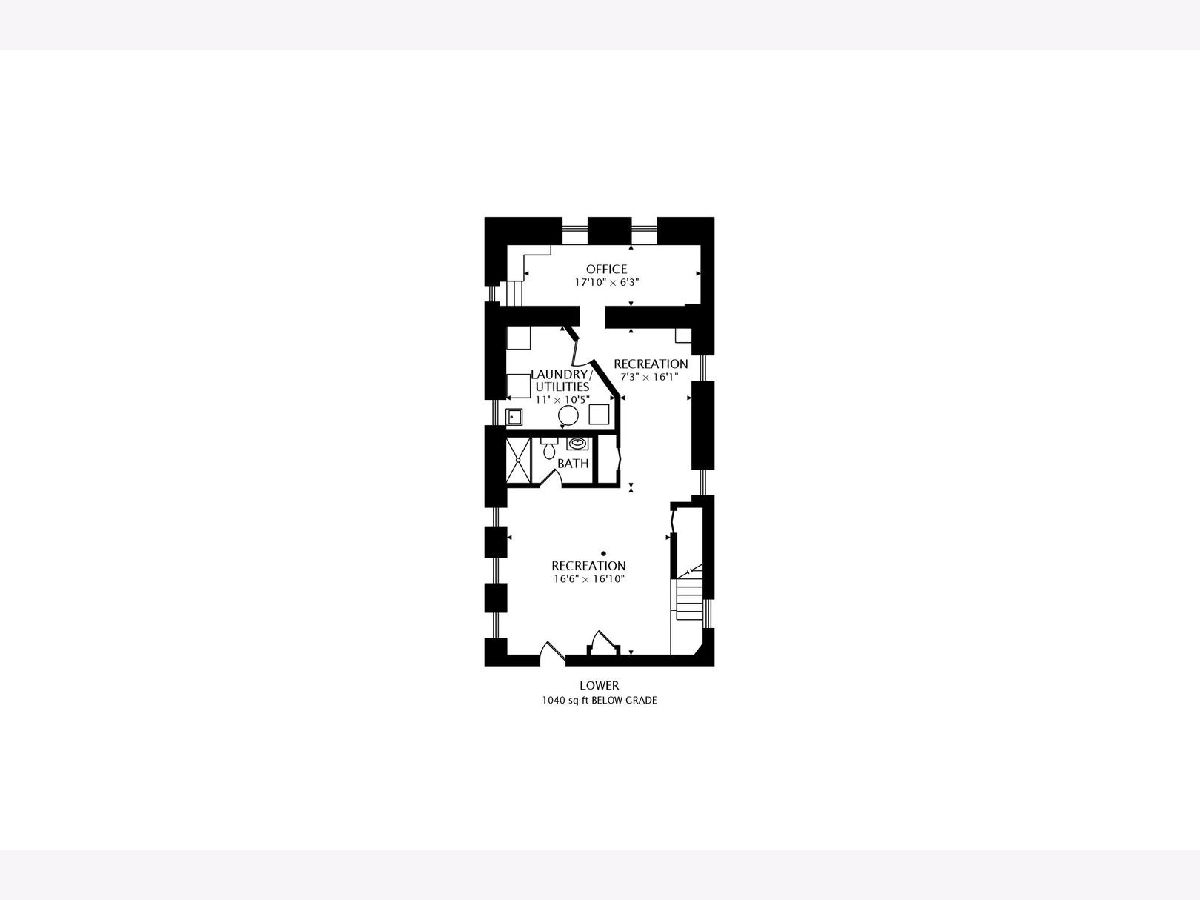
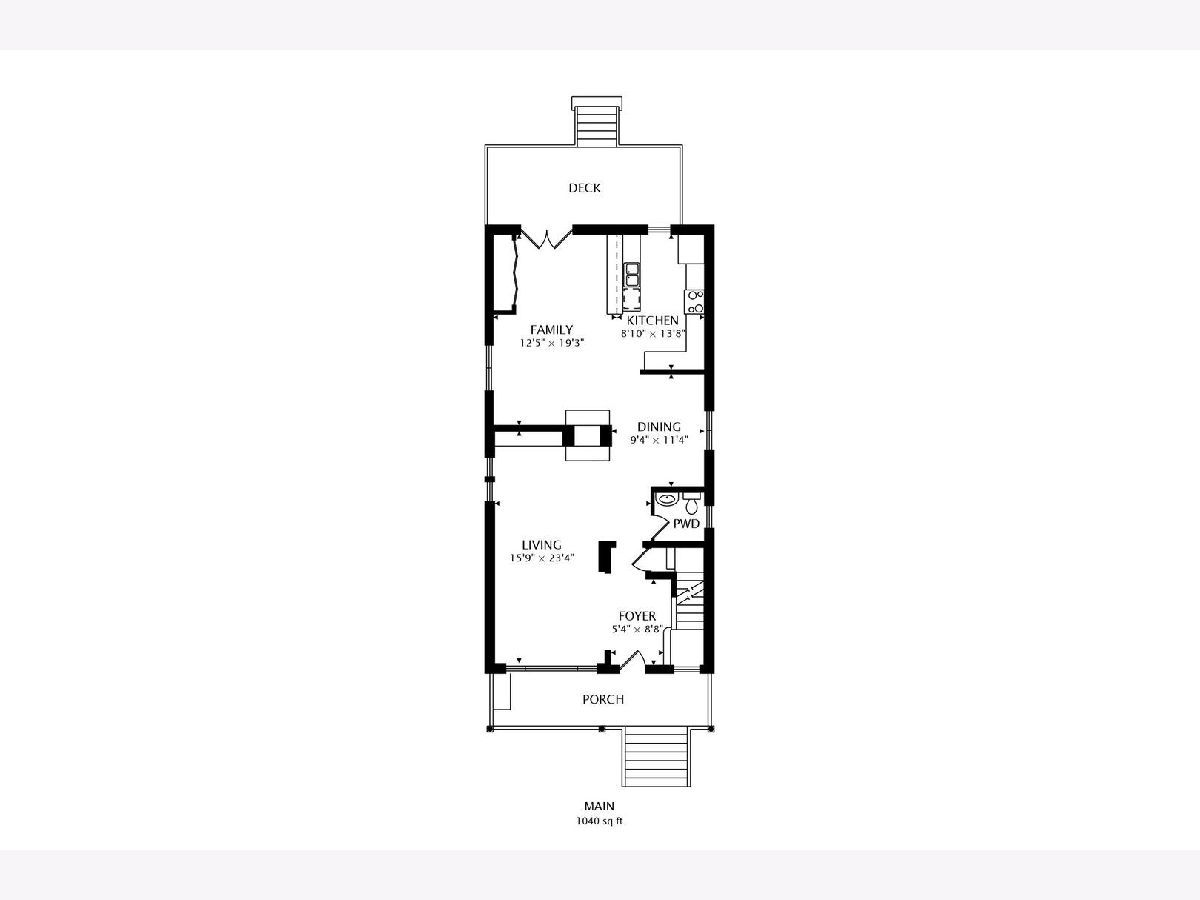
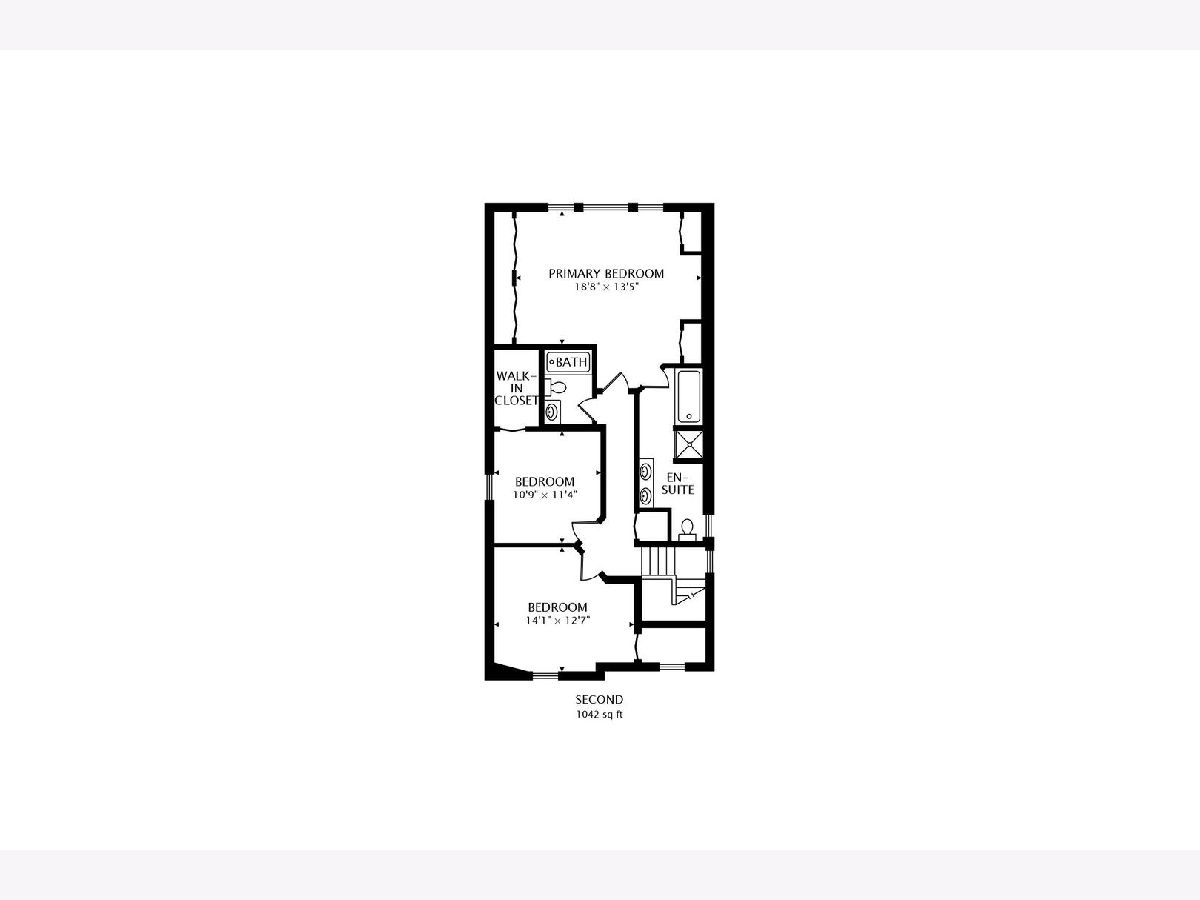
Room Specifics
Total Bedrooms: 3
Bedrooms Above Ground: 3
Bedrooms Below Ground: 0
Dimensions: —
Floor Type: Hardwood
Dimensions: —
Floor Type: Hardwood
Full Bathrooms: 4
Bathroom Amenities: Whirlpool,Separate Shower,Double Sink
Bathroom in Basement: 1
Rooms: Recreation Room,Office
Basement Description: Finished,Exterior Access
Other Specifics
| 2 | |
| Concrete Perimeter | |
| — | |
| Deck | |
| — | |
| 30 X 125 | |
| Full | |
| Full | |
| Hardwood Floors | |
| Range, Microwave, Dishwasher, Refrigerator, Washer, Dryer, Disposal | |
| Not in DB | |
| Park, Pool, Tennis Court(s), Curbs, Sidewalks, Street Lights | |
| — | |
| — | |
| Double Sided, Wood Burning, Gas Starter |
Tax History
| Year | Property Taxes |
|---|---|
| 2014 | $5,712 |
| 2021 | $8,112 |
Contact Agent
Nearby Similar Homes
Nearby Sold Comparables
Contact Agent
Listing Provided By
@properties

