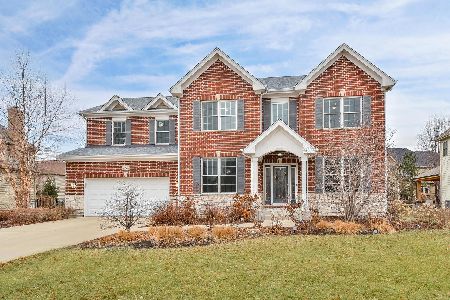4044 Juneberry Road, Naperville, Illinois 60564
$627,000
|
Sold
|
|
| Status: | Closed |
| Sqft: | 3,500 |
| Cost/Sqft: | $186 |
| Beds: | 4 |
| Baths: | 5 |
| Year Built: | 2007 |
| Property Taxes: | $14,352 |
| Days On Market: | 3523 |
| Lot Size: | 0,00 |
Description
Exquisite, custom home in popular Ashwood Creek is more than a stunning 2-story home, it offers an active, vibrant community as well. A short walk takes you to a playground/3 pools/sports courts/ & gorgeous clubhouse. Naperville Dist 204...Neuqua HS. Brick/cedar exterior freshly stained, fence, sprinkler system, & oversized paver patio create great visual appeal. Be prepared to shout WOW when you walk through the entry & view the dramatic open space. Inside you will find 5 bdrms, 4.1 bth, LR, DR, "chef's delight" kitchen and FR with soaring stone FP and windows. Custom chestnut stained cherry cabinets, SS appls, 7-seat island, upgraded granite, wine refrig, and convenient laundry will impress. Den and 1/2 bth are off the foyer. Master suite showcases tray ceiling, walk-thru shower, huge WIC, and bonus rm. 2nd bdrm has a full bth; a 3rd and 4th bdrm share a jack-n-jill bth. The finished LL includes a 5th bdrm, full bth, awesome theater area w equip incl, wet bar w/custom cabs. A Keeper!!
Property Specifics
| Single Family | |
| — | |
| Traditional | |
| 2007 | |
| Full | |
| BELLAGIO M | |
| No | |
| — |
| Will | |
| Ashwood Creek | |
| 1490 / Annual | |
| Insurance,Clubhouse,Pool,Other | |
| Lake Michigan | |
| Public Sewer, Sewer-Storm | |
| 09280951 | |
| 0701202060010000 |
Nearby Schools
| NAME: | DISTRICT: | DISTANCE: | |
|---|---|---|---|
|
Grade School
Peterson Elementary School |
204 | — | |
|
Middle School
Crone Middle School |
204 | Not in DB | |
|
High School
Neuqua Valley High School |
204 | Not in DB | |
Property History
| DATE: | EVENT: | PRICE: | SOURCE: |
|---|---|---|---|
| 20 Oct, 2016 | Sold | $627,000 | MRED MLS |
| 5 Sep, 2016 | Under contract | $649,900 | MRED MLS |
| — | Last price change | $669,900 | MRED MLS |
| 8 Jul, 2016 | Listed for sale | $699,900 | MRED MLS |
Room Specifics
Total Bedrooms: 5
Bedrooms Above Ground: 4
Bedrooms Below Ground: 1
Dimensions: —
Floor Type: Carpet
Dimensions: —
Floor Type: Carpet
Dimensions: —
Floor Type: Carpet
Dimensions: —
Floor Type: —
Full Bathrooms: 5
Bathroom Amenities: Whirlpool,Double Sink,Double Shower
Bathroom in Basement: 1
Rooms: Den,Breakfast Room,Bedroom 5,Recreation Room,Bonus Room
Basement Description: Finished
Other Specifics
| 3 | |
| Concrete Perimeter | |
| Concrete | |
| Brick Paver Patio | |
| Fenced Yard,Landscaped | |
| 80X125 | |
| — | |
| Full | |
| Vaulted/Cathedral Ceilings, Skylight(s), Bar-Wet, Hardwood Floors, In-Law Arrangement, First Floor Laundry | |
| Double Oven, Range, Microwave, Dishwasher, Refrigerator, Disposal, Stainless Steel Appliance(s), Wine Refrigerator | |
| Not in DB | |
| Clubhouse, Pool, Tennis Courts, Sidewalks | |
| — | |
| — | |
| Gas Starter |
Tax History
| Year | Property Taxes |
|---|---|
| 2016 | $14,352 |
Contact Agent
Nearby Similar Homes
Nearby Sold Comparables
Contact Agent
Listing Provided By
john greene, Realtor











