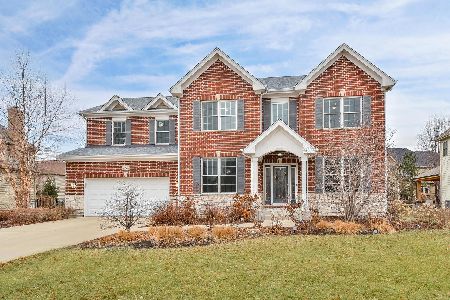4139 Callery Road, Naperville, Illinois 60564
$583,000
|
Sold
|
|
| Status: | Closed |
| Sqft: | 3,750 |
| Cost/Sqft: | $160 |
| Beds: | 4 |
| Baths: | 5 |
| Year Built: | 2011 |
| Property Taxes: | $14,550 |
| Days On Market: | 2444 |
| Lot Size: | 0,26 |
Description
Beautiful home in Ashwood Creek! Better than new, everything finished, including the basement! Gourmet kitchen with large center island, stainless Jennaire appliances, granite counters, lighted built in Hutch, closet pantry, large table size eating area. Kitchen opens to family room with stone fireplace and bayed window, hardwood floors. Formal Living and Dining rooms and 1st floor den. Spacious master bedroom with spa like master bathroom, separate sinks, whirlpool tub, large walk in shower, 2 separate closets. Other 3 bedrooms each have access to bathrooms. Full finished basement with wet bar, recreation area, 2 bedrooms and full bath. This fantastic home is complete with paver patio! Automated Hunter Douglas Blinds, security and sprinkler system. Located close to parks and highly rated school district 204! Home has fresh paint on the first floor! Don't wait, this home is a beauty!
Property Specifics
| Single Family | |
| — | |
| Traditional | |
| 2011 | |
| Full | |
| — | |
| No | |
| 0.26 |
| Will | |
| Ashwood Creek | |
| 165 / Quarterly | |
| Insurance,Clubhouse,Pool | |
| Lake Michigan | |
| Public Sewer | |
| 10425218 | |
| 0701202060120000 |
Nearby Schools
| NAME: | DISTRICT: | DISTANCE: | |
|---|---|---|---|
|
Grade School
Peterson Elementary School |
204 | — | |
|
Middle School
Crone Middle School |
204 | Not in DB | |
|
High School
Neuqua Valley High School |
204 | Not in DB | |
Property History
| DATE: | EVENT: | PRICE: | SOURCE: |
|---|---|---|---|
| 18 May, 2012 | Sold | $550,000 | MRED MLS |
| 11 Mar, 2012 | Under contract | $599,000 | MRED MLS |
| 19 May, 2011 | Listed for sale | $599,000 | MRED MLS |
| 23 Dec, 2019 | Sold | $583,000 | MRED MLS |
| 20 Nov, 2019 | Under contract | $599,900 | MRED MLS |
| — | Last price change | $615,000 | MRED MLS |
| 21 Jun, 2019 | Listed for sale | $615,000 | MRED MLS |
Room Specifics
Total Bedrooms: 6
Bedrooms Above Ground: 4
Bedrooms Below Ground: 2
Dimensions: —
Floor Type: Carpet
Dimensions: —
Floor Type: Carpet
Dimensions: —
Floor Type: Carpet
Dimensions: —
Floor Type: —
Dimensions: —
Floor Type: —
Full Bathrooms: 5
Bathroom Amenities: —
Bathroom in Basement: 1
Rooms: Den,Bedroom 5,Bedroom 6,Recreation Room,Foyer
Basement Description: Finished
Other Specifics
| 3 | |
| — | |
| Concrete | |
| — | |
| — | |
| 80 X 125 | |
| — | |
| Full | |
| Vaulted/Cathedral Ceilings, Bar-Wet, Hardwood Floors, First Floor Laundry, Walk-In Closet(s) | |
| Microwave, Dishwasher, Refrigerator, Washer, Dryer, Disposal, Stainless Steel Appliance(s), Cooktop, Built-In Oven, Range Hood | |
| Not in DB | |
| — | |
| — | |
| — | |
| — |
Tax History
| Year | Property Taxes |
|---|---|
| 2019 | $14,550 |
Contact Agent
Nearby Similar Homes
Nearby Sold Comparables
Contact Agent
Listing Provided By
Weichert Realtors Advantage










