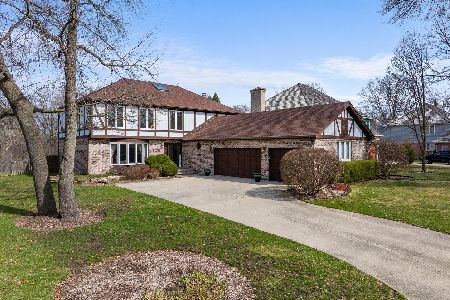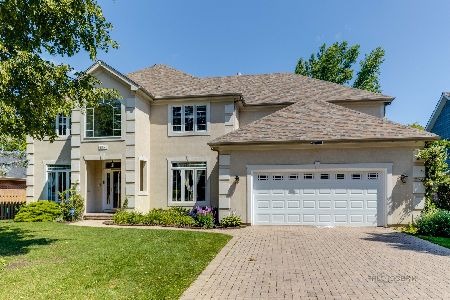4044 Kenwood Avenue, Gurnee, Illinois 60031
$515,000
|
Sold
|
|
| Status: | Closed |
| Sqft: | 3,086 |
| Cost/Sqft: | $168 |
| Beds: | 4 |
| Baths: | 4 |
| Year Built: | 1991 |
| Property Taxes: | $12,750 |
| Days On Market: | 1036 |
| Lot Size: | 0,31 |
Description
Welcome to Entertainment Paradise! UPDATES! This is the Custom Home you have been waiting for! In-ground Pool! 3.5-car garage! Dual-Zoned Heat and A/C! Open concept first level with Hardwood Floors, Kitchen has Quartz Countertops, Stainless Steel Appliances, White Cabinets with Recessed Lighting, Breakfast Bar, and a designated eating area. Cozy up next to a white washed fireplace with gas logs and built-in cabinetry. Separate wet bar off of the kitchen. Enjoy a Knotty Pine 3-Season Room with tasteful lighting! Designated Formal Dining Area. Separate playroom. Oversized first floor laundry room/mudroom. First floor office! Spacious Bedrooms with Ceiling Fans and Walk-in Closets in EVERY ROOM!. Separate Jacuzzi Soaking Tub and Walk-in Shower in Master Bedroom! Finished Basement with Porcelain Tile Flooring, Granite Countertops, Wet Bar, Beautiful Cabinetry, and a Full Bathroom! Treed Lot creates complete backyard tranquility. Over 3,000 SqFt, Sprinkler system. Updated pool mechanicals! Deck connects to the three-season room. Separate Brick Paver Patio. Enjoy a spacious Front Porch with an Oversized Driveway! Cedar Shake Roof and Cedar Siding! Freshly painted. Ample storage throughout the home! Award winning Gurnee District 56 Schools. Near the Des Plaines River Trail and Path behind home. Convenient access to I-94 and Rt. 41. Walking distance to Viking Park. This is the one you have been waiting for! Come see today!
Property Specifics
| Single Family | |
| — | |
| — | |
| 1991 | |
| — | |
| CUSTOM | |
| No | |
| 0.31 |
| Lake | |
| — | |
| 0 / Not Applicable | |
| — | |
| — | |
| — | |
| 11695104 | |
| 07241230170000 |
Nearby Schools
| NAME: | DISTRICT: | DISTANCE: | |
|---|---|---|---|
|
Grade School
Spaulding School |
56 | — | |
|
Middle School
Viking Middle School |
56 | Not in DB | |
|
High School
Warren Township High School |
121 | Not in DB | |
|
Alternate Elementary School
River Trail School |
— | Not in DB | |
|
Alternate Junior High School
River Trail School |
— | Not in DB | |
Property History
| DATE: | EVENT: | PRICE: | SOURCE: |
|---|---|---|---|
| 15 Dec, 2016 | Sold | $365,000 | MRED MLS |
| 2 Sep, 2016 | Under contract | $380,000 | MRED MLS |
| 29 Aug, 2016 | Listed for sale | $380,000 | MRED MLS |
| 1 Mar, 2023 | Sold | $515,000 | MRED MLS |
| 27 Jan, 2023 | Under contract | $519,900 | MRED MLS |
| — | Last price change | $534,900 | MRED MLS |
| 4 Jan, 2023 | Listed for sale | $534,900 | MRED MLS |
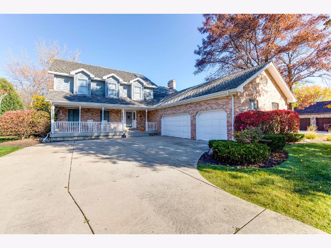
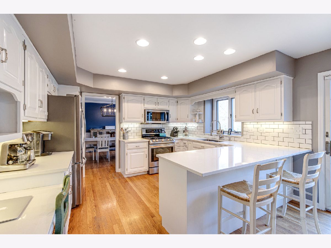
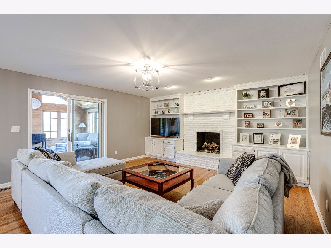
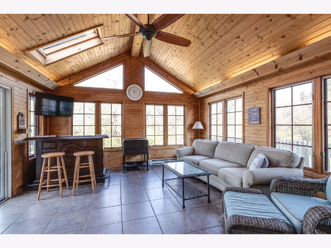
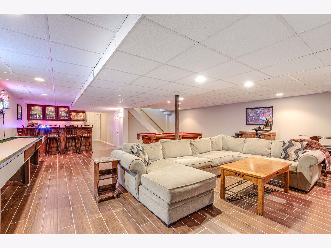
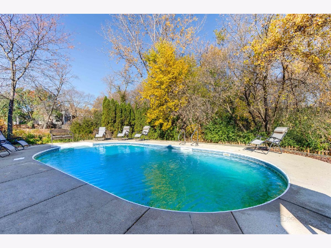
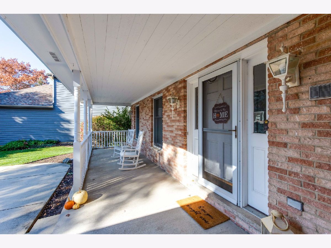
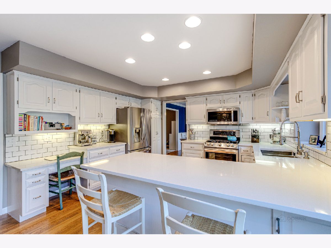
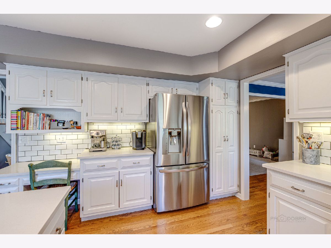
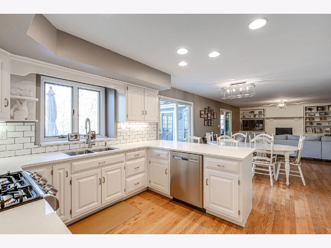
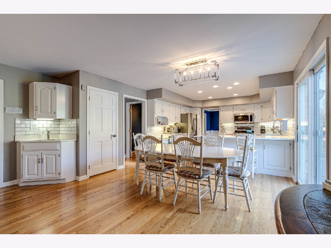
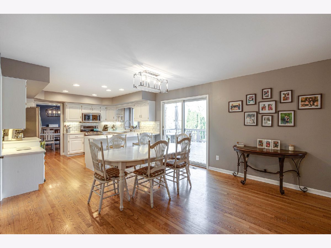
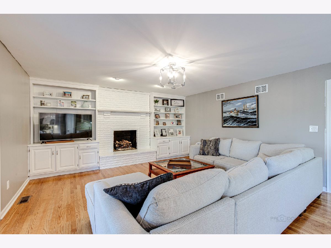
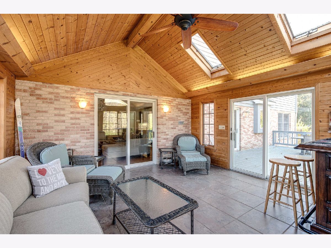
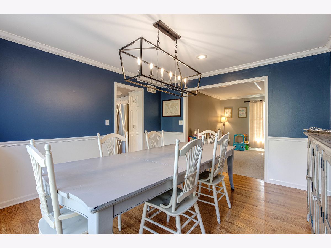
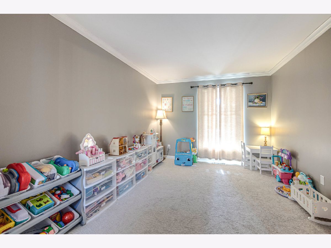
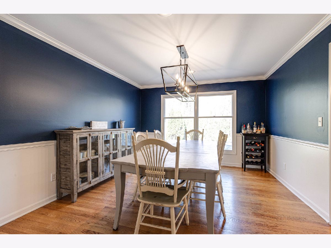
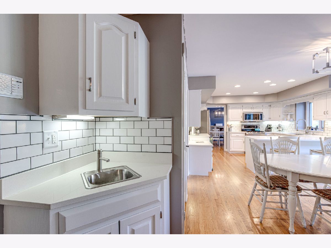
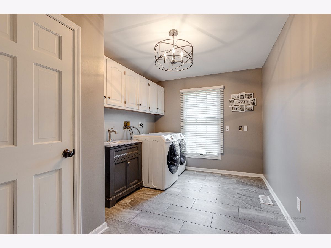
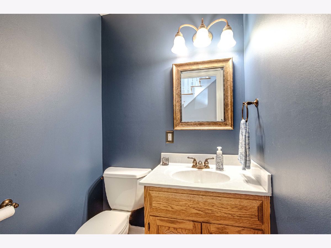
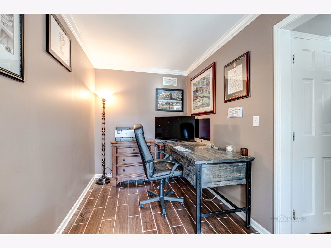
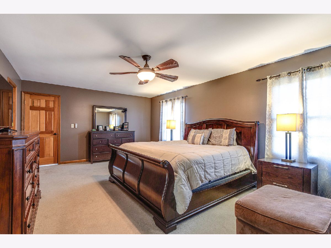
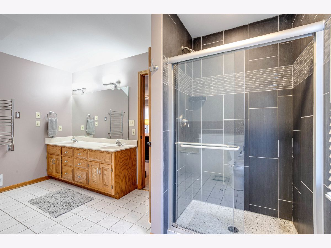
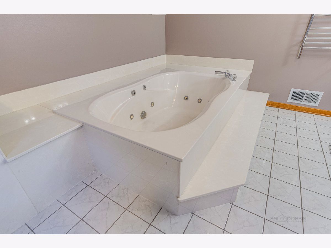
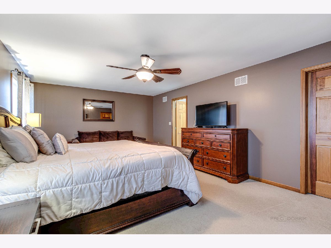
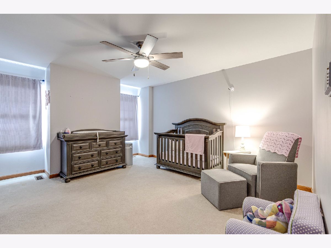
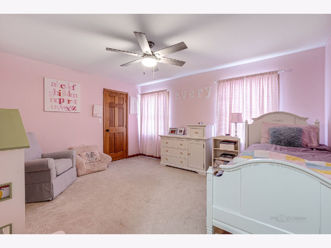
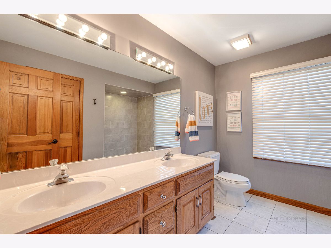
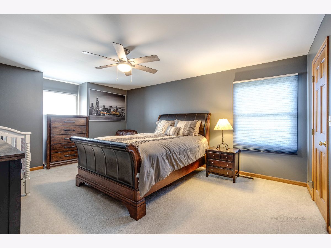
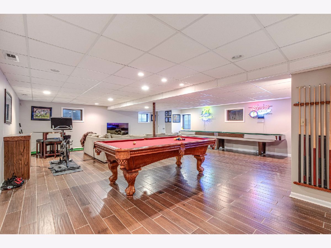
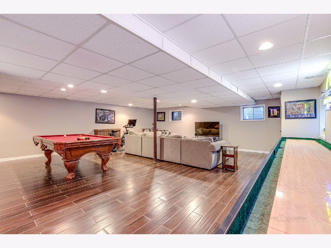
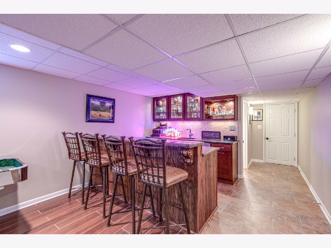
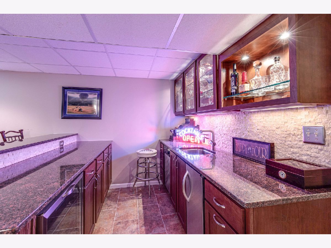
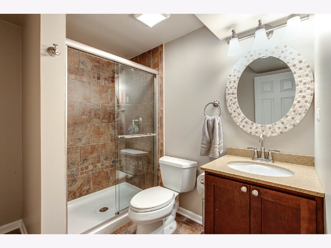
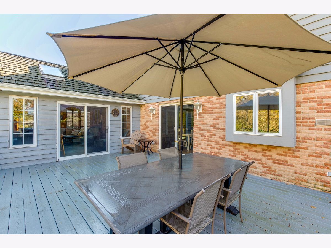
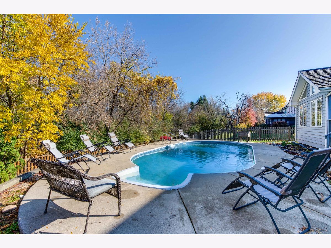
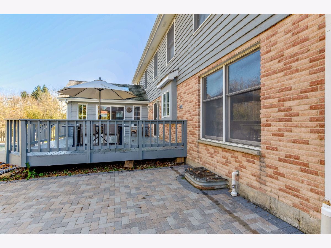
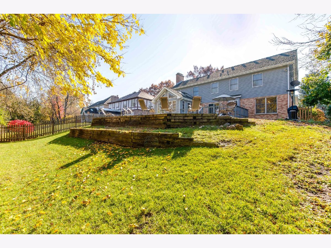
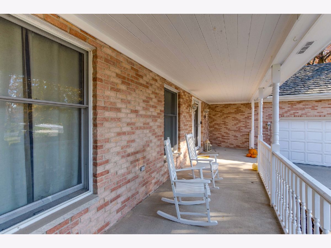
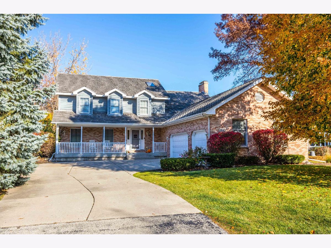
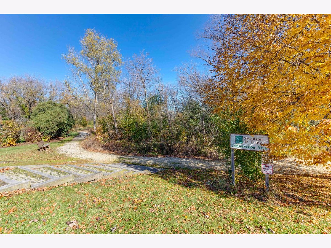
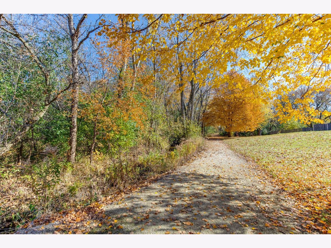
Room Specifics
Total Bedrooms: 4
Bedrooms Above Ground: 4
Bedrooms Below Ground: 0
Dimensions: —
Floor Type: —
Dimensions: —
Floor Type: —
Dimensions: —
Floor Type: —
Full Bathrooms: 4
Bathroom Amenities: Whirlpool,Separate Shower,Double Sink
Bathroom in Basement: 1
Rooms: —
Basement Description: Finished
Other Specifics
| 3.5 | |
| — | |
| Concrete | |
| — | |
| — | |
| 80 X 170 | |
| Unfinished | |
| — | |
| — | |
| — | |
| Not in DB | |
| — | |
| — | |
| — | |
| — |
Tax History
| Year | Property Taxes |
|---|---|
| 2016 | $12,845 |
| 2023 | $12,750 |
Contact Agent
Nearby Sold Comparables
Contact Agent
Listing Provided By
NextHome Oak Street Realty



