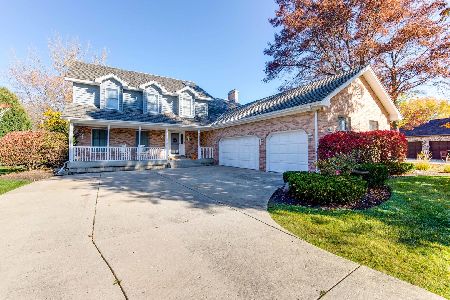4056 Kenwood Avenue, Gurnee, Illinois 60031
$542,000
|
Sold
|
|
| Status: | Closed |
| Sqft: | 3,583 |
| Cost/Sqft: | $153 |
| Beds: | 4 |
| Baths: | 4 |
| Year Built: | 1997 |
| Property Taxes: | $13,302 |
| Days On Market: | 771 |
| Lot Size: | 0,31 |
Description
Prepare to be amazed by this stunning home that exudes luxury from every corner. As you approach the property, the brick paver driveway sets the tone for the elegance that awaits you inside. With over 3500 sq. ft. of living space, this home offers a grand and spacious environment for comfortable living. Step into the dramatic two-story family room that boasts an abundance of natural light flowing in through the expansive windows. Calling all chefs! The gourmet kitchen is a dream come true with an island for meal preparation, a convenient planning desk, and a butler pantry for seamless entertaining. It's the perfect space to showcase your culinary skills and create memorable dining experiences. Bonus 1st floor office with custom built-ins is perfect for those who work from home or desire a dedicated space for productivity. The giant master suite with sitting area is nothing short of breathtaking, offering a sanctuary of relaxation and indulgence. Enjoy the luxurious master bath and large walk-in closet that provides ample storage for all your wardrobe needs. 3 additional spacious bedrooms and updated bath complete the 2nd floor. Enjoy the amazing finished basement with bedroom, full bathroom, large kitchenette area and lots of storage. Step onto the newly refinished deck and enjoy the views of the wooded lot which are truly awe-inspiring, providing a serene and picturesque setting. Explore the walking trails just steps away and immerse yourself in the beauty of nature. The attention to detail and quality craftsmanship is evident throughout the home. This home is truly a "wow" factor, combining exquisite design, meticulous attention to detail, and a location that offers the best of both worlds - privacy and convenience. 2nd floor Hall Bath (2023), Cooktop (2021), Garbage Disposal (2020) Dishwasher (2019), Washer/Dryer (2019), Finished Basement (2019), Sump Pump (2019) and Roof (2019)
Property Specifics
| Single Family | |
| — | |
| — | |
| 1997 | |
| — | |
| — | |
| No | |
| 0.31 |
| Lake | |
| — | |
| 0 / Not Applicable | |
| — | |
| — | |
| — | |
| 11896086 | |
| 07241230160000 |
Nearby Schools
| NAME: | DISTRICT: | DISTANCE: | |
|---|---|---|---|
|
Grade School
Spaulding School |
56 | — | |
|
Middle School
Viking Middle School |
56 | Not in DB | |
|
High School
Warren Township High School |
121 | Not in DB | |
Property History
| DATE: | EVENT: | PRICE: | SOURCE: |
|---|---|---|---|
| 12 Jun, 2015 | Sold | $388,000 | MRED MLS |
| 22 Apr, 2015 | Under contract | $400,000 | MRED MLS |
| 10 Apr, 2015 | Listed for sale | $400,000 | MRED MLS |
| 27 Dec, 2023 | Sold | $542,000 | MRED MLS |
| 26 Oct, 2023 | Under contract | $549,000 | MRED MLS |
| 16 Oct, 2023 | Listed for sale | $549,000 | MRED MLS |
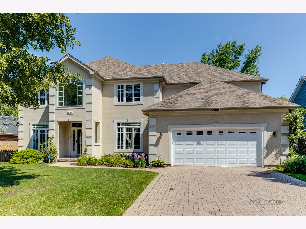
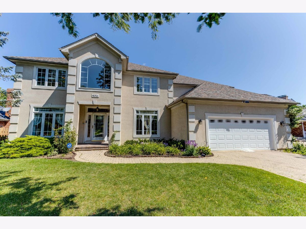
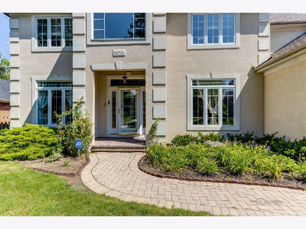
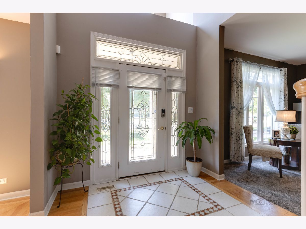
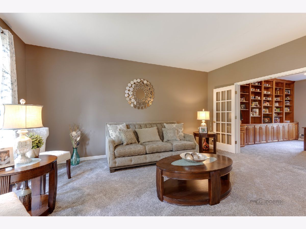
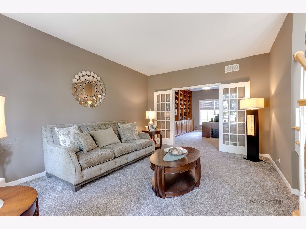
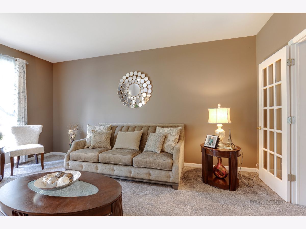
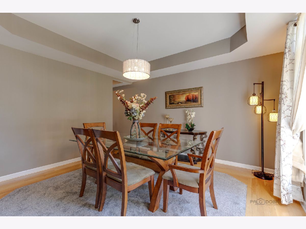
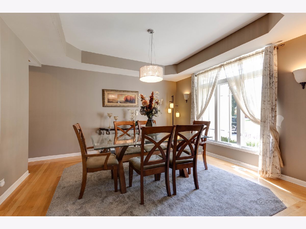
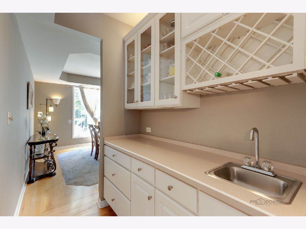
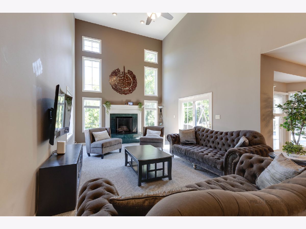
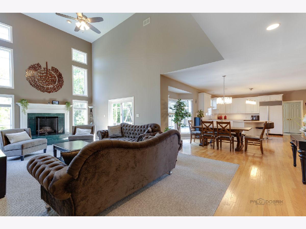
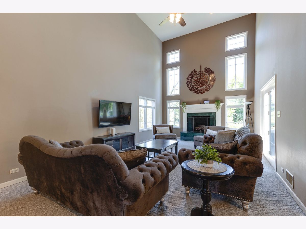
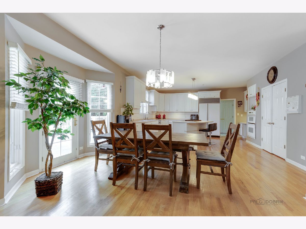
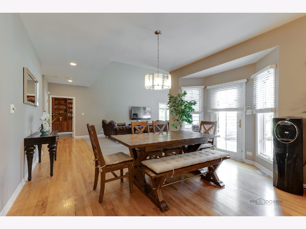
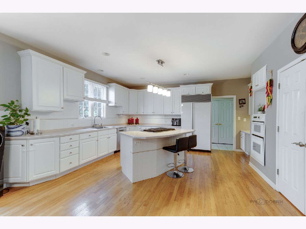
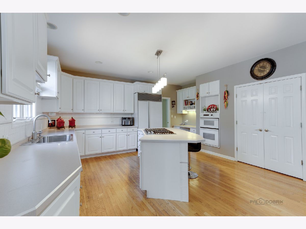
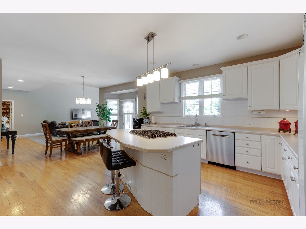
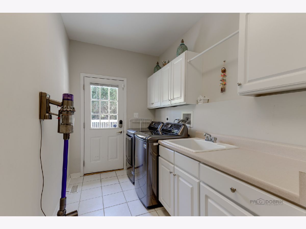
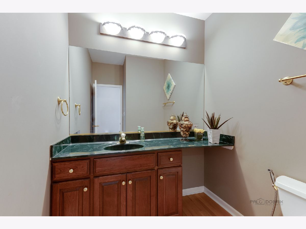
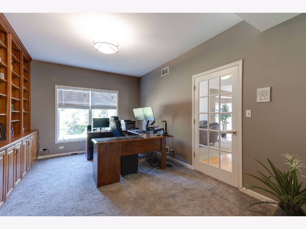
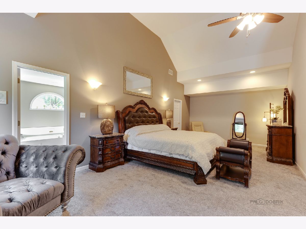
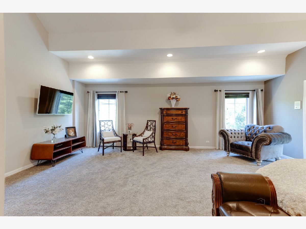
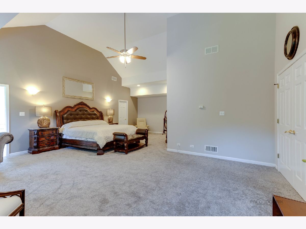
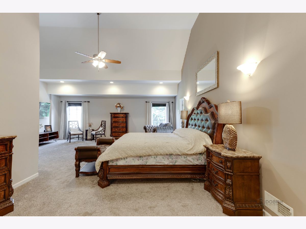
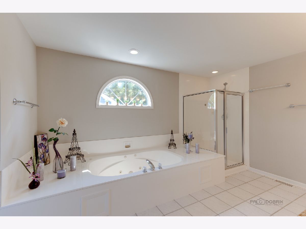
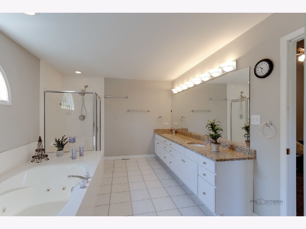
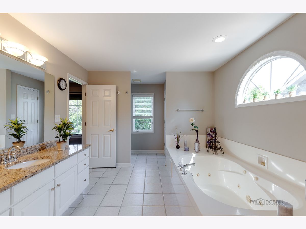
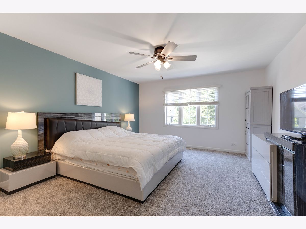
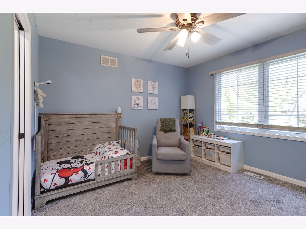
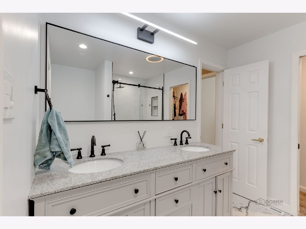
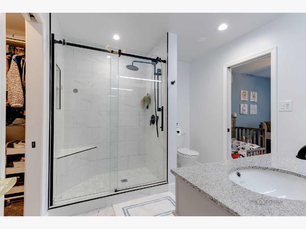
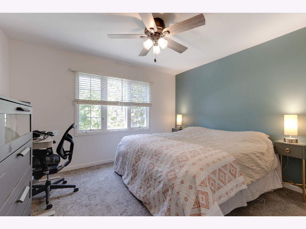
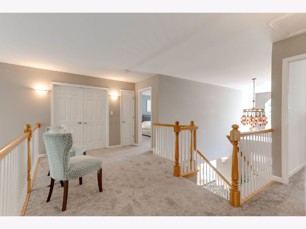
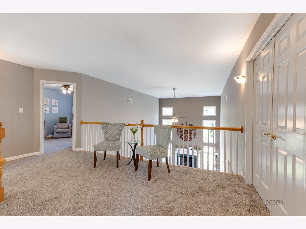
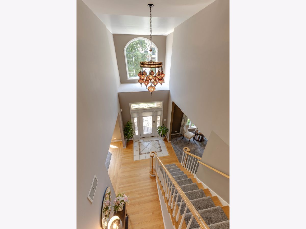
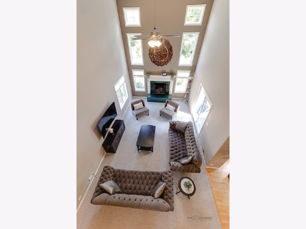
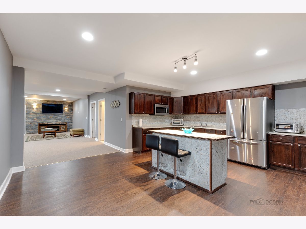
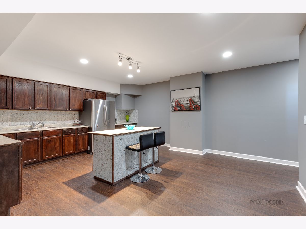
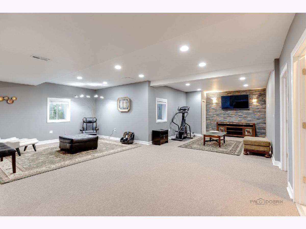
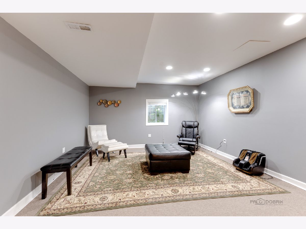
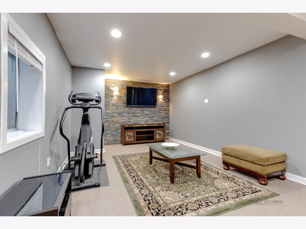
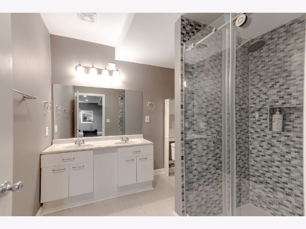
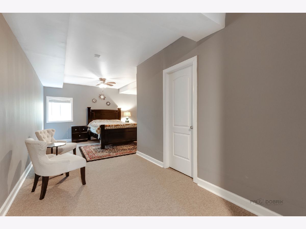
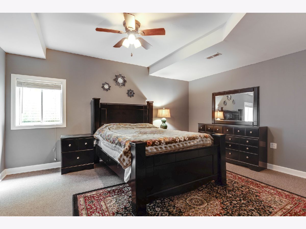
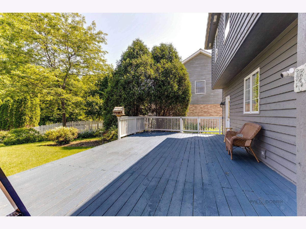
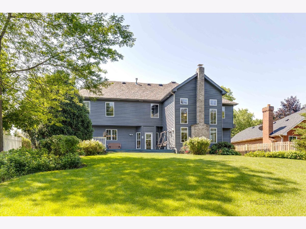
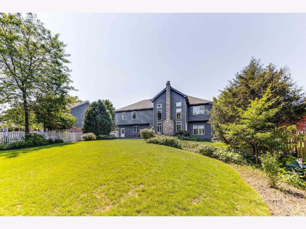
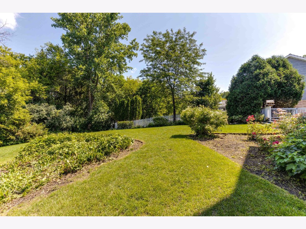
Room Specifics
Total Bedrooms: 5
Bedrooms Above Ground: 4
Bedrooms Below Ground: 1
Dimensions: —
Floor Type: —
Dimensions: —
Floor Type: —
Dimensions: —
Floor Type: —
Dimensions: —
Floor Type: —
Full Bathrooms: 4
Bathroom Amenities: Double Sink
Bathroom in Basement: 1
Rooms: —
Basement Description: Finished,Egress Window
Other Specifics
| 2.5 | |
| — | |
| Brick | |
| — | |
| — | |
| 80X170X80X170 | |
| — | |
| — | |
| — | |
| — | |
| Not in DB | |
| — | |
| — | |
| — | |
| — |
Tax History
| Year | Property Taxes |
|---|---|
| 2015 | $11,140 |
| 2023 | $13,302 |
Contact Agent
Nearby Similar Homes
Contact Agent
Listing Provided By
RE/MAX Top Performers


