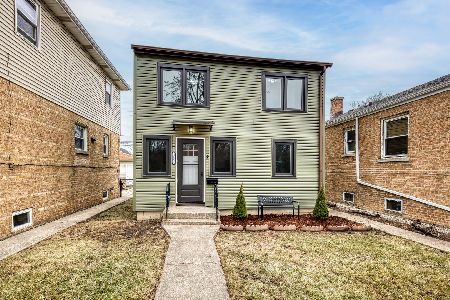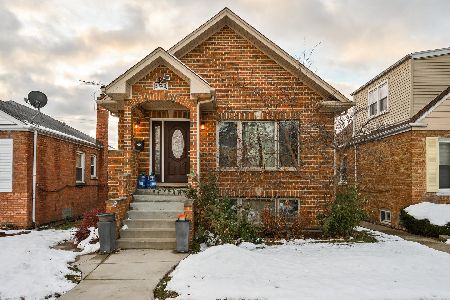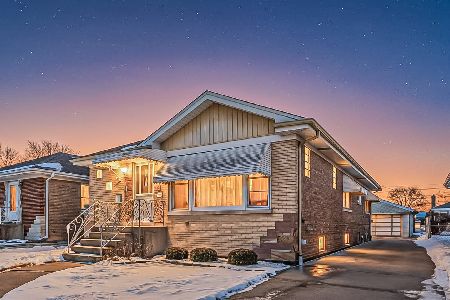4044 Pittsburgh Avenue, Dunning, Chicago, Illinois 60634
$412,000
|
Sold
|
|
| Status: | Closed |
| Sqft: | 1,688 |
| Cost/Sqft: | $255 |
| Beds: | 3 |
| Baths: | 2 |
| Year Built: | 1949 |
| Property Taxes: | $6,267 |
| Days On Market: | 287 |
| Lot Size: | 0,00 |
Description
Charming Brick Georgian with Unique Features and Prime Location! Location, location, location! Nestled on the outskirts of the city of Chicago, this classic all-brick Georgian-style home offers the perfect blend of character, space, and versatility. Boasting 3 spacious bedrooms, including one on the main floor with a half bath and wood-burning fireplace (with gas starter), this home is ideal for flexible living arrangements. Key Features: Versatile Layout - One of the upstairs bedrooms includes a tandem room that can be used as a nursery, office, or walk-in closet. Semi-Finished Basement - Includes a cozy family room with travertine flooring, perfect for movie nights or entertaining. Kitchen - Offers ample cabinet space, granite countertops, stainless steel appliances. Separate formal dining area. Beautiful Bathroom - Recently remodeled with marble floors and walls, and features a luxurious 8-jet whirlpool tub for ultimate relaxation. Additional Highlights: Refinished hardwood floors New carpet in upstairs bedroom and tandem room New sliding glass door opens to a private balcony with Trex decking New central air conditioning unit New hot water tank New garage door New storm doors Some newer windows. Outdoor Perks: Enjoy being within walking distance to the forest preserve and just a short drive to O'Hare Airport-perfect for nature lovers and frequent travelers alike. This home offers character, comfort, and convenience. Don't miss your opportunity to own a versatile, move-in-ready gem in a desirable location!
Property Specifics
| Single Family | |
| — | |
| — | |
| 1949 | |
| — | |
| GEORGIAN | |
| No | |
| — |
| Cook | |
| Dunnings | |
| — / Not Applicable | |
| — | |
| — | |
| — | |
| 12336167 | |
| 12144080170000 |
Nearby Schools
| NAME: | DISTRICT: | DISTANCE: | |
|---|---|---|---|
|
Grade School
Beard Elementary School |
299 | — | |
|
Middle School
Canty Elementary School |
299 | Not in DB | |
Property History
| DATE: | EVENT: | PRICE: | SOURCE: |
|---|---|---|---|
| 30 Jun, 2025 | Sold | $412,000 | MRED MLS |
| 28 May, 2025 | Under contract | $430,000 | MRED MLS |
| 21 Apr, 2025 | Listed for sale | $430,000 | MRED MLS |






























Room Specifics
Total Bedrooms: 3
Bedrooms Above Ground: 3
Bedrooms Below Ground: 0
Dimensions: —
Floor Type: —
Dimensions: —
Floor Type: —
Full Bathrooms: 2
Bathroom Amenities: Whirlpool
Bathroom in Basement: 0
Rooms: —
Basement Description: —
Other Specifics
| 2 | |
| — | |
| — | |
| — | |
| — | |
| 3720 | |
| — | |
| — | |
| — | |
| — | |
| Not in DB | |
| — | |
| — | |
| — | |
| — |
Tax History
| Year | Property Taxes |
|---|---|
| 2025 | $6,267 |
Contact Agent
Nearby Similar Homes
Nearby Sold Comparables
Contact Agent
Listing Provided By
Coldwell Banker Realty








