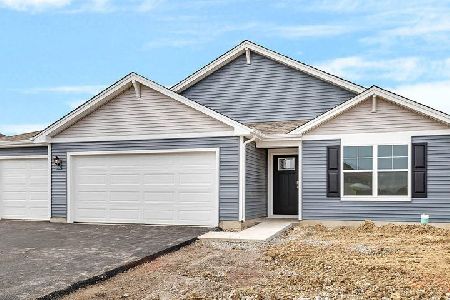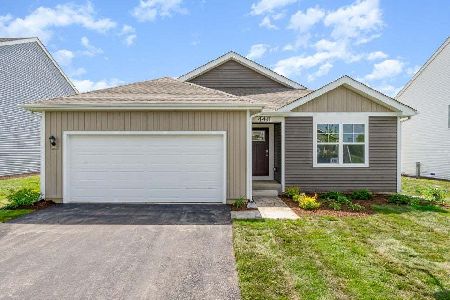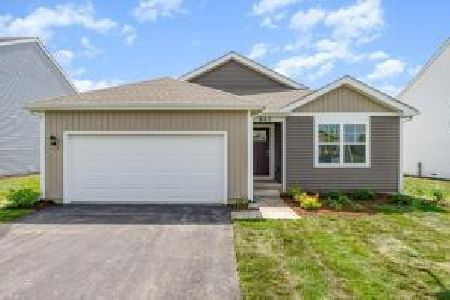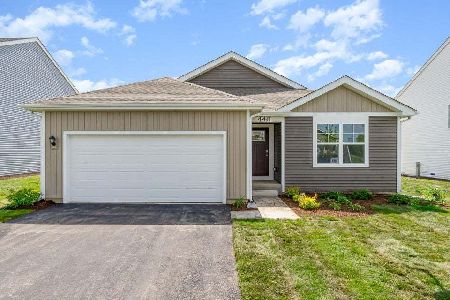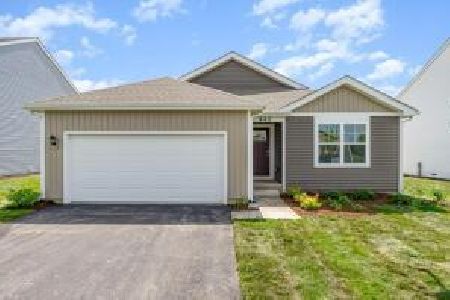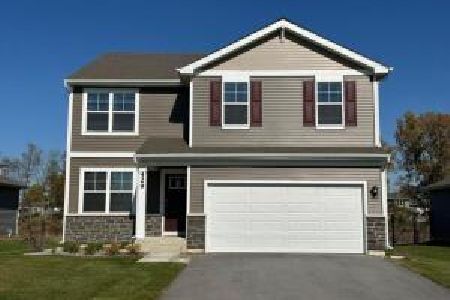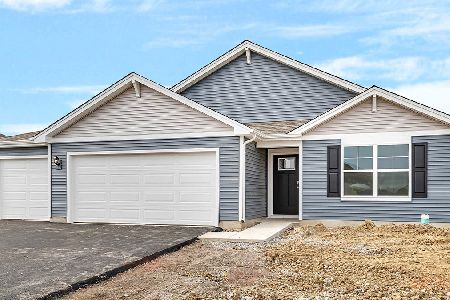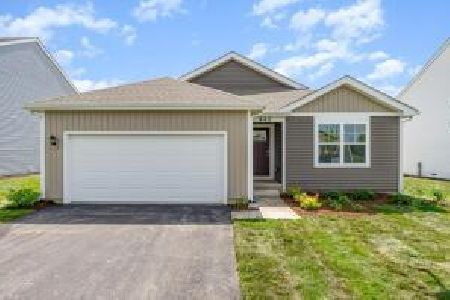4045 Viceroy Street, Portage, Indiana 46368
$389,900
|
Sold
|
|
| Status: | Closed |
| Sqft: | 2,050 |
| Cost/Sqft: | $188 |
| Beds: | 4 |
| Baths: | 3 |
| Year Built: | 2024 |
| Property Taxes: | $0 |
| Days On Market: | 413 |
| Lot Size: | 0,00 |
Description
New Construction!!!! Come see the Bellamy in Portage's newest community, Bauer Farms. This gorgeous two-story home features 4 generously sized bedroom and 2.5 baths. Main floor boasts an open concept kitchen dining and great room and separate study/flex room. Kitchen is flooded with loads of light, a walk-in pantry and center island with additional seating and Quartz countertops. Upstairs you'll find the primary bedroom with luxury en-suite and walk-in closet, 3 additional bedrooms, additional full bathroom and finished laundry room. Basement has two egress windows. 2-car garage. Landscaped lot. Photos are of similar model; actual home may vary. ASK ABOUT CLOSING COSTS CREDITS AND OTHER INCENTIVES!
Property Specifics
| Single Family | |
| — | |
| — | |
| 2024 | |
| — | |
| — | |
| No | |
| — |
| Porter | |
| — | |
| 30 / Monthly | |
| — | |
| — | |
| — | |
| 12222124 | |
| 0000000 |
Property History
| DATE: | EVENT: | PRICE: | SOURCE: |
|---|---|---|---|
| 12 Mar, 2025 | Sold | $389,900 | MRED MLS |
| 8 Feb, 2025 | Under contract | $384,990 | MRED MLS |
| — | Last price change | $399,990 | MRED MLS |
| 6 Dec, 2024 | Listed for sale | $399,990 | MRED MLS |
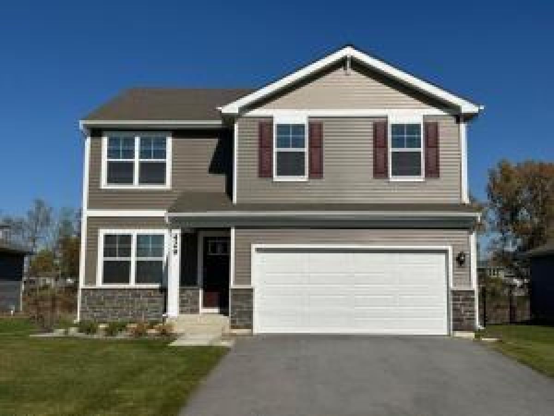
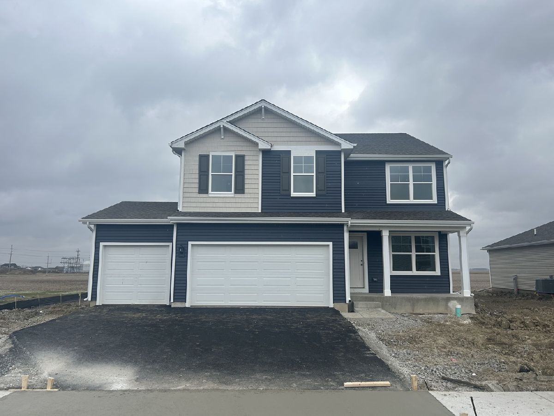
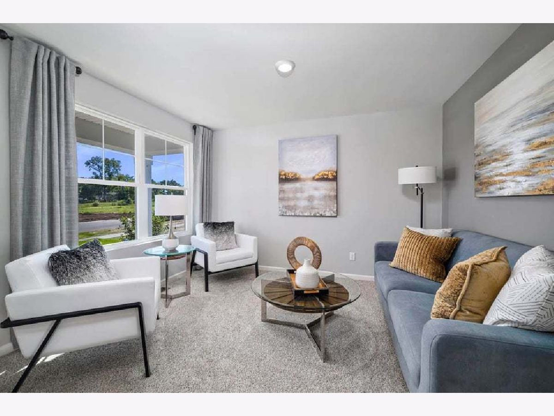
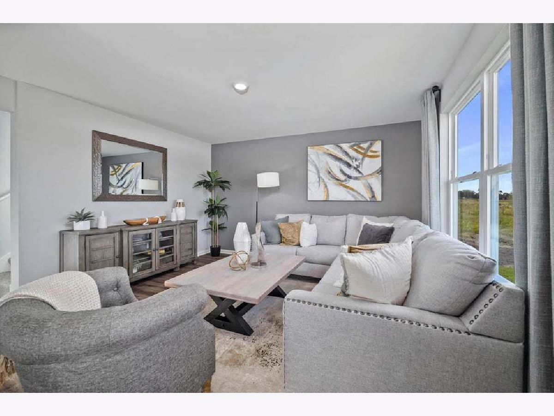
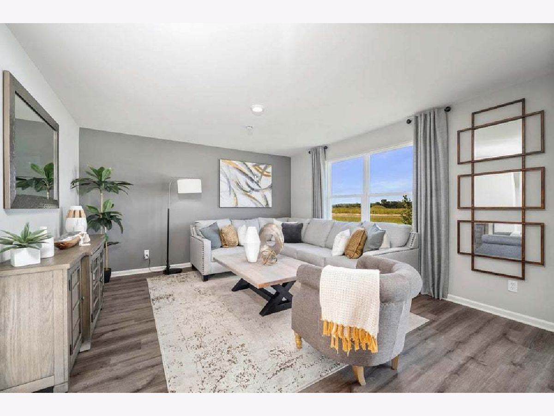
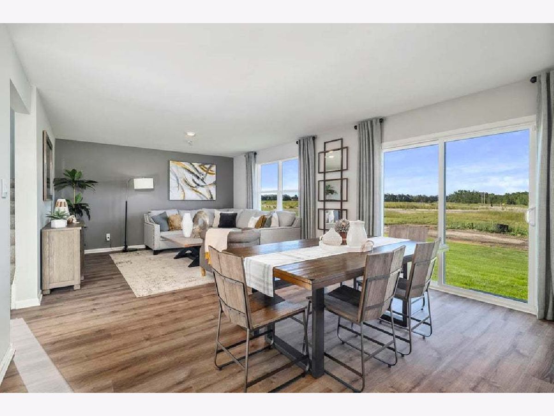
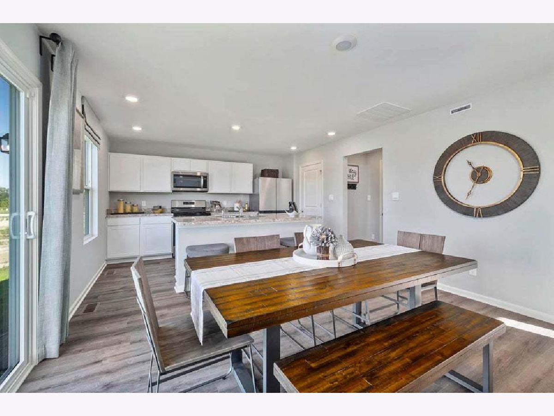
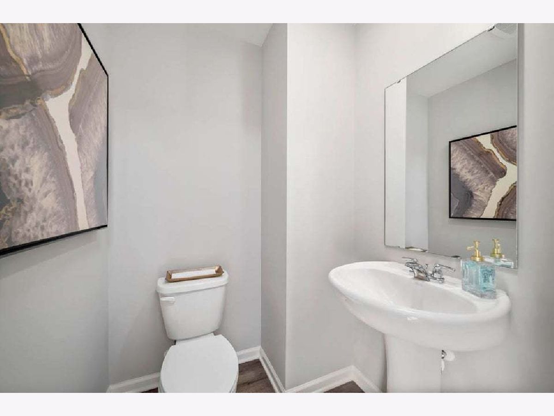
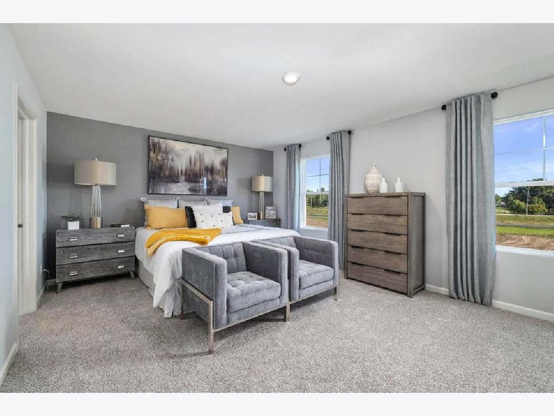
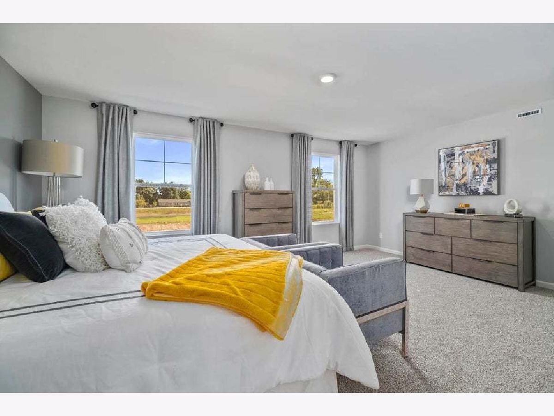
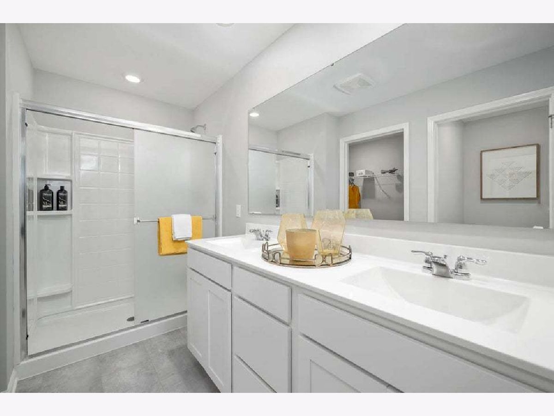
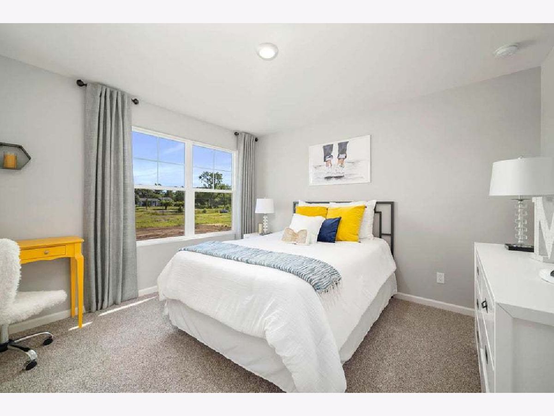
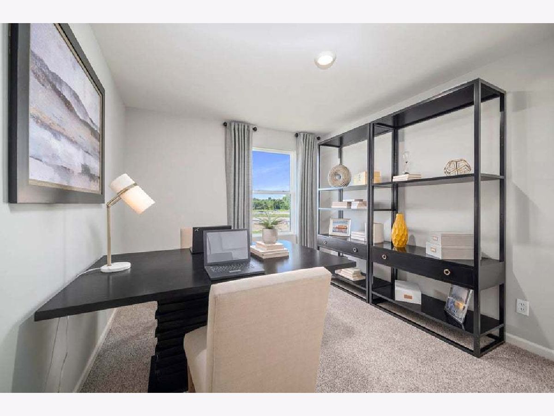
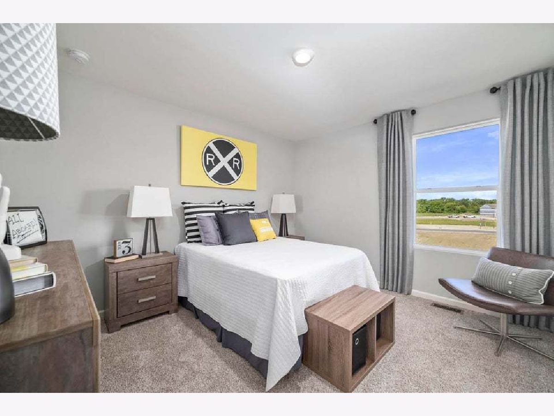
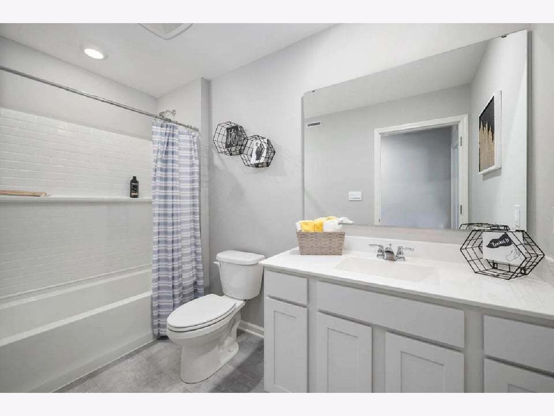
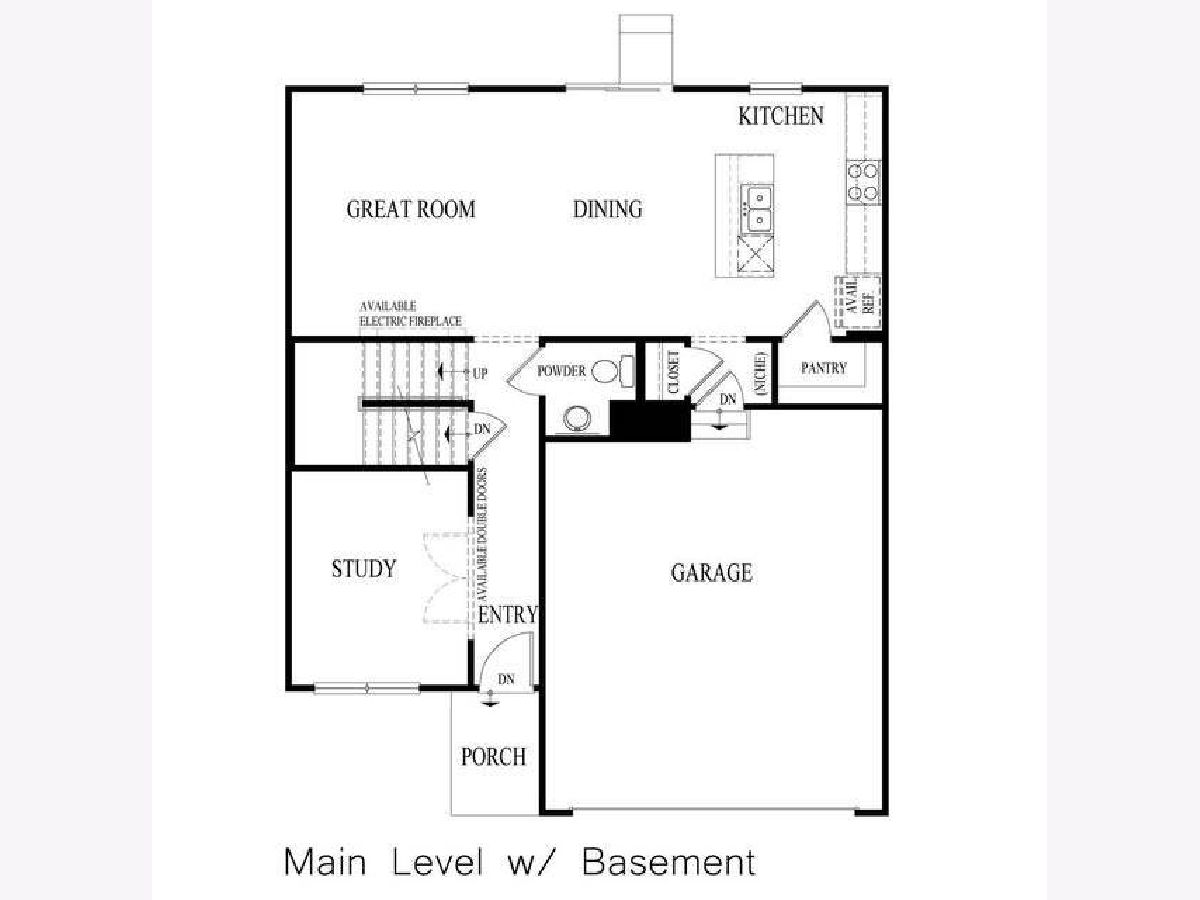
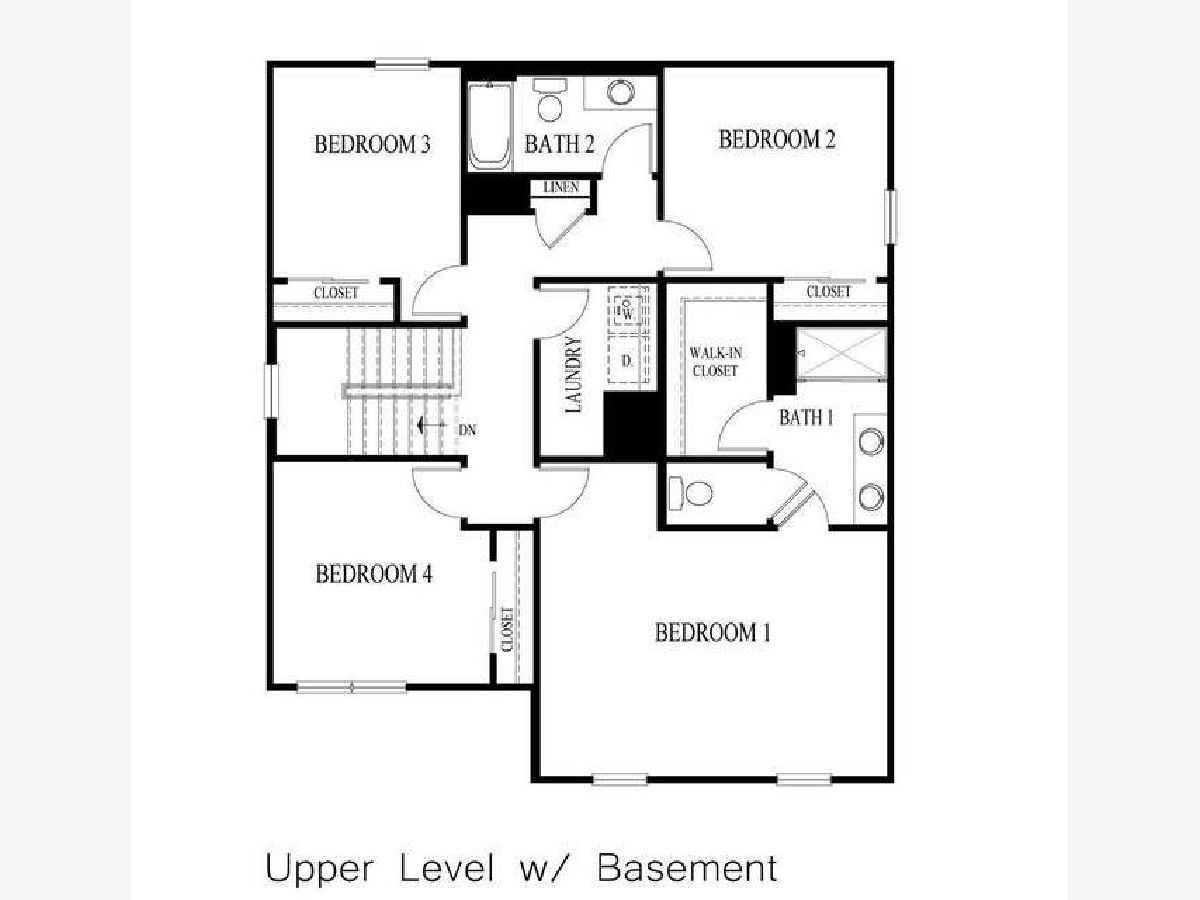
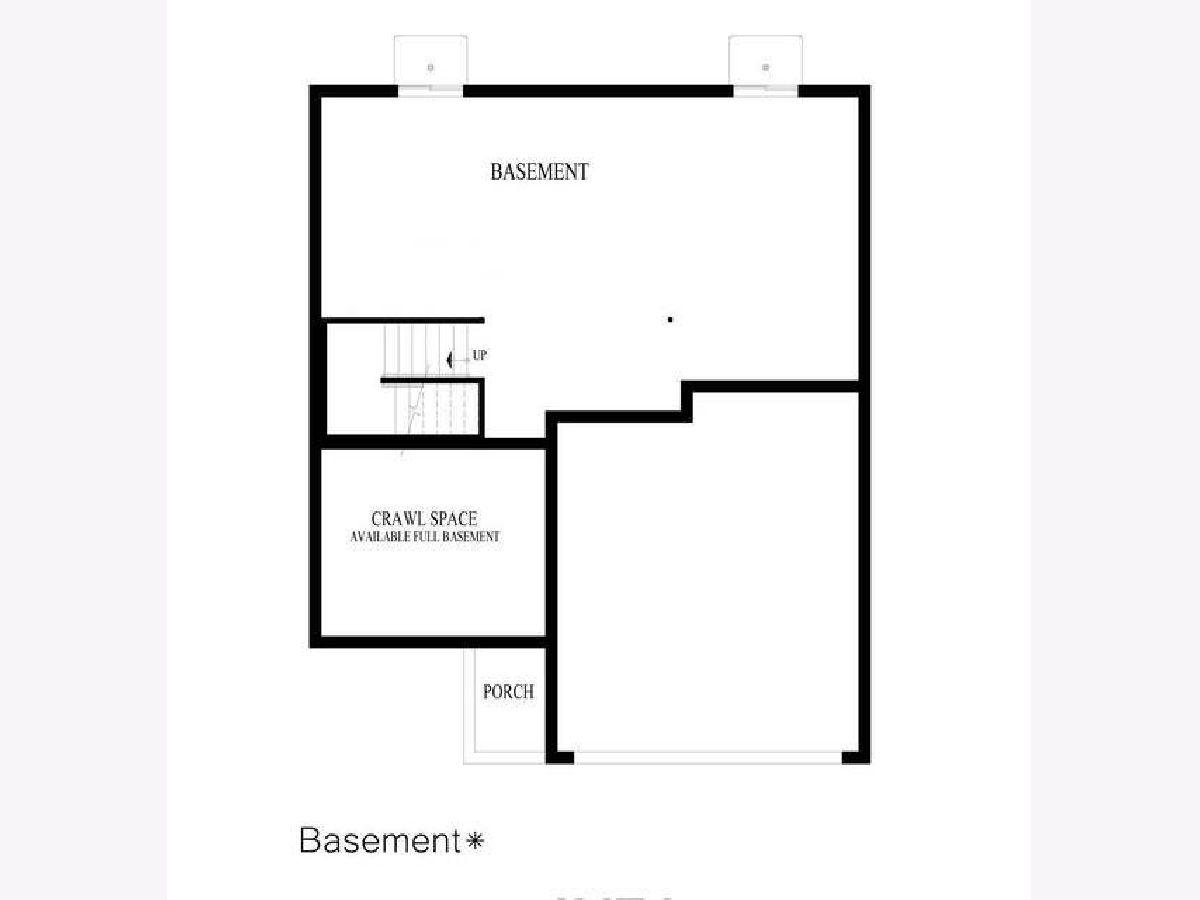
Room Specifics
Total Bedrooms: 4
Bedrooms Above Ground: 4
Bedrooms Below Ground: 0
Dimensions: —
Floor Type: —
Dimensions: —
Floor Type: —
Dimensions: —
Floor Type: —
Full Bathrooms: 3
Bathroom Amenities: —
Bathroom in Basement: 0
Rooms: —
Basement Description: Unfinished
Other Specifics
| 3 | |
| — | |
| — | |
| — | |
| — | |
| 70 X 130 | |
| — | |
| — | |
| — | |
| — | |
| Not in DB | |
| — | |
| — | |
| — | |
| — |
Tax History
| Year | Property Taxes |
|---|
Contact Agent
Nearby Similar Homes
Nearby Sold Comparables
Contact Agent
Listing Provided By
McColly Real Estate

