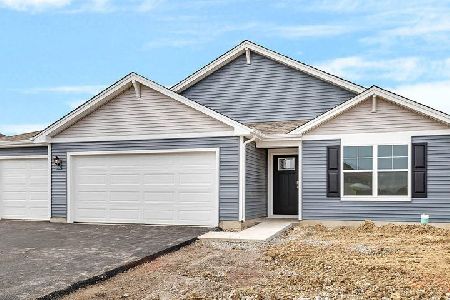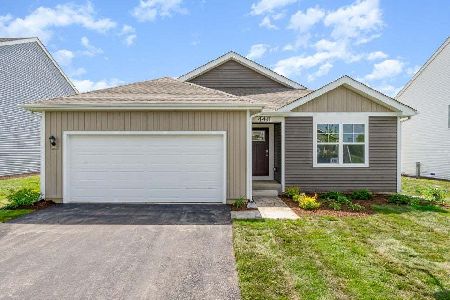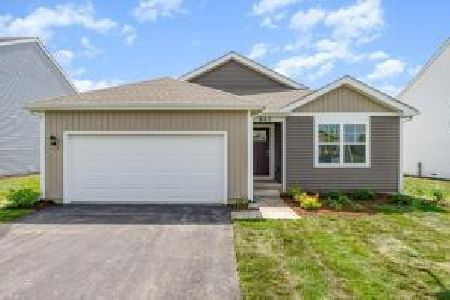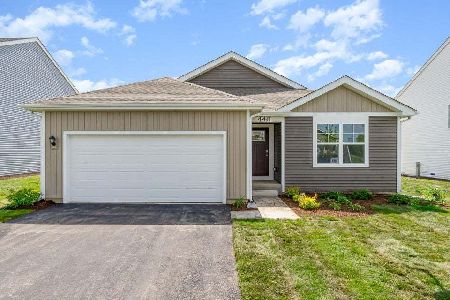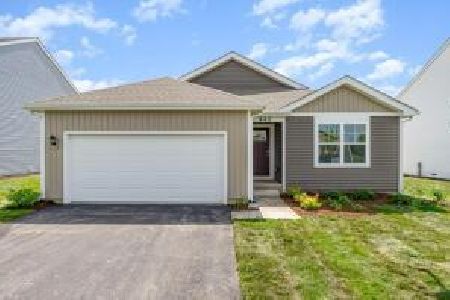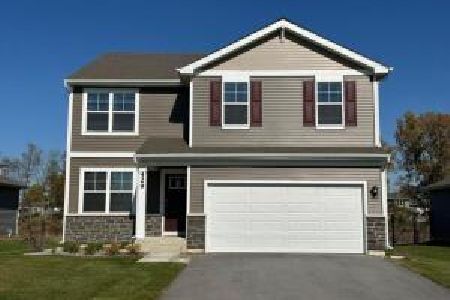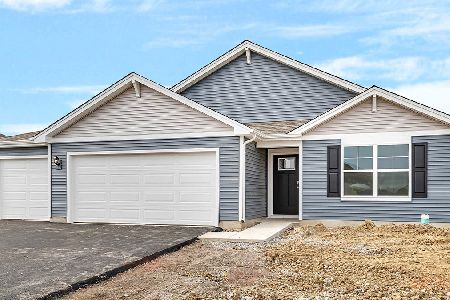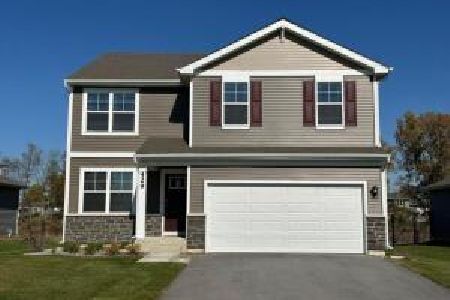4064 Viceroy Street, Portage, Indiana 46368
$350,000
|
Sold
|
|
| Status: | Closed |
| Sqft: | 1,498 |
| Cost/Sqft: | $237 |
| Beds: | 3 |
| Baths: | 2 |
| Year Built: | 2024 |
| Property Taxes: | $0 |
| Days On Market: | 413 |
| Lot Size: | 0,00 |
Description
READY NOW!!! Envision yourself in the Harmony, a beautiful new home in our Bauer Farm community in Portage IN. This plan offers 1,498 square feet of living space with 3 bedrooms, 2 baths, full basement, and 2-car garage. When you first enter the home, there are two full bedrooms, a full bath, and laundry room. Down the hall, the home boasts a beautiful open concept living room, dining space and kitchen. The kitchen layout includes a large island with an overhang for stools and designer white cabinetry. Additionally, the kitchen features a spacious pantry, modern stainless-steel appliances, quartz countertops, and easy-to-maintain luxury vinyl plank flooring. Enjoy your private get away with your large primary bedroom and en suite bathroom with a raised height dual sink, quartz top vanity, linen closet, luxurious walk-in closet, and walk-in shower. All homes include our America's Smart Home Technology, featuring a smart video doorbell, smart Honeywell thermostat, Amazon Echo Pop, smart door lock, Deako smart light switches and more. An impressive efficiency like the ERV furnace system round out the amazing features this home has to offer! Front yard sod, back yard seed and straw. Photos are of similar home and model home. Actual home built may vary.
Property Specifics
| Single Family | |
| — | |
| — | |
| 2024 | |
| — | |
| — | |
| No | |
| — |
| Porter | |
| — | |
| 30 / Monthly | |
| — | |
| — | |
| — | |
| 12221672 | |
| 0000000 |
Property History
| DATE: | EVENT: | PRICE: | SOURCE: |
|---|---|---|---|
| 11 Jun, 2025 | Sold | $350,000 | MRED MLS |
| 17 May, 2025 | Under contract | $354,990 | MRED MLS |
| — | Last price change | $359,990 | MRED MLS |
| 5 Dec, 2024 | Listed for sale | $359,990 | MRED MLS |
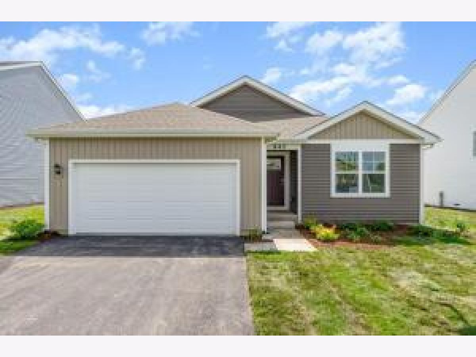
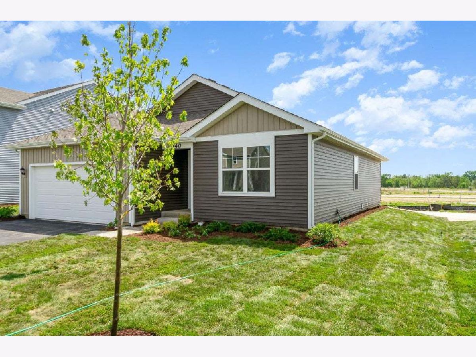
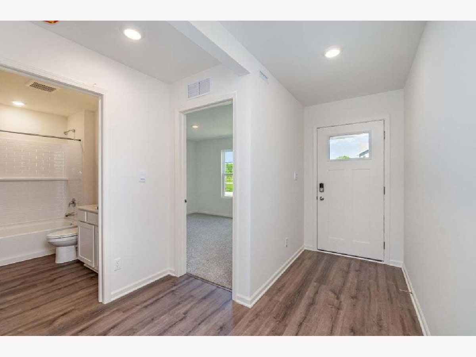
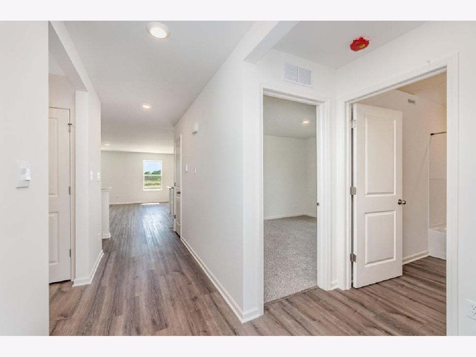
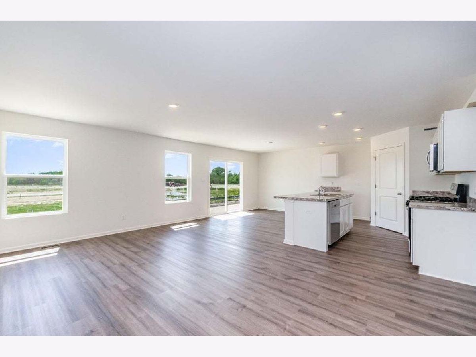
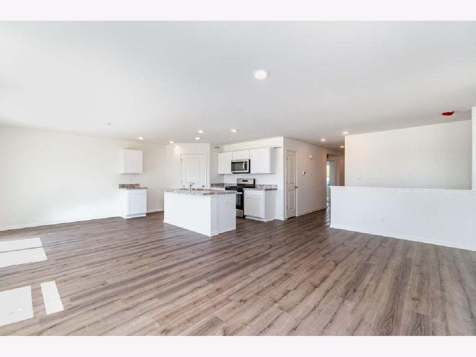
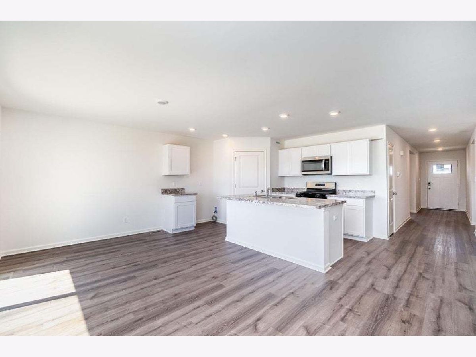
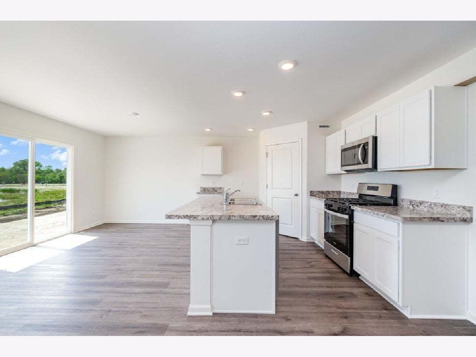
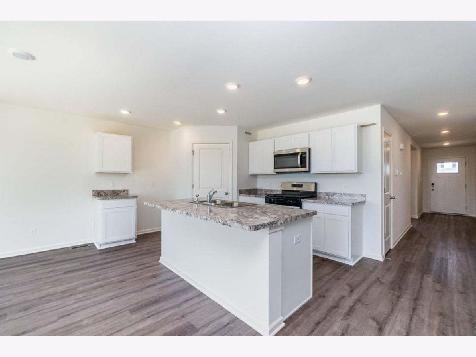
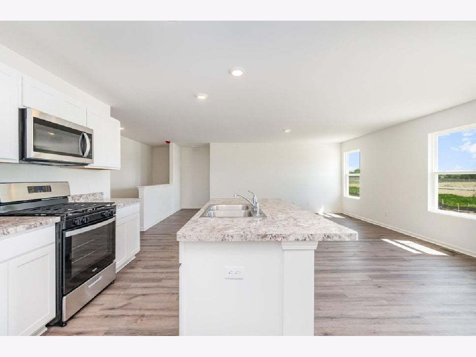
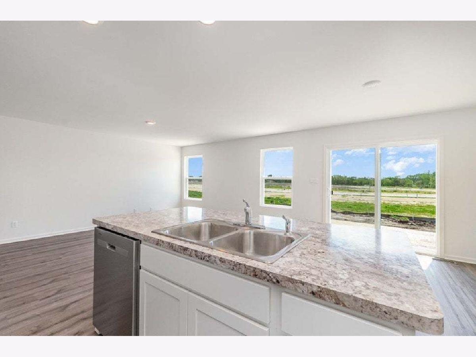
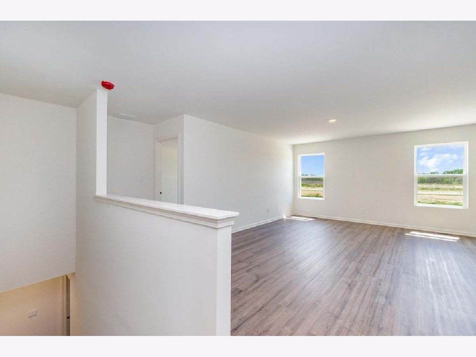
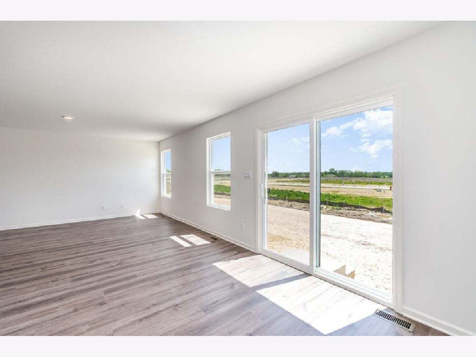
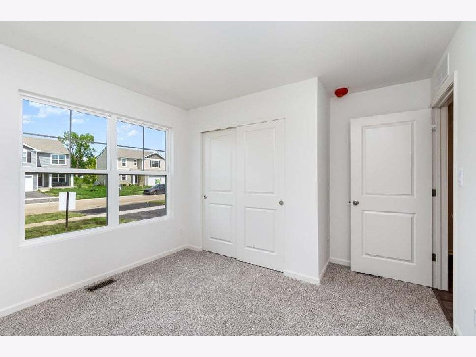
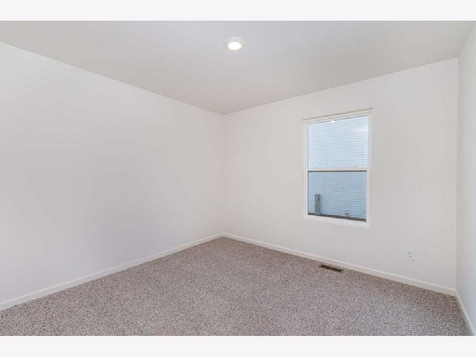
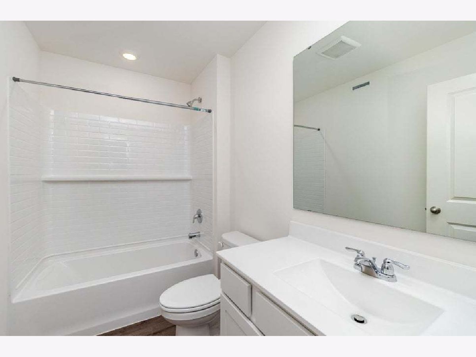
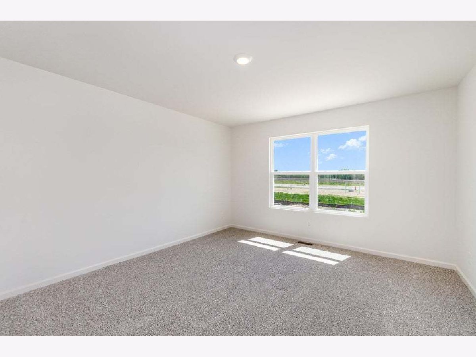
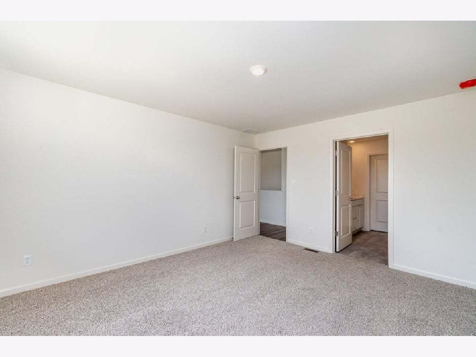
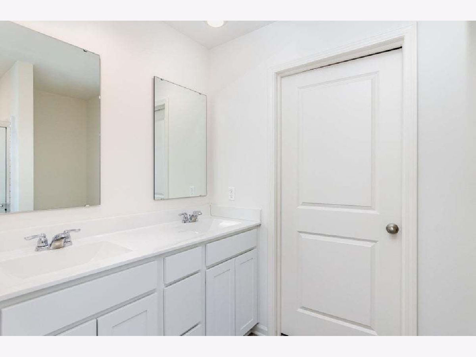
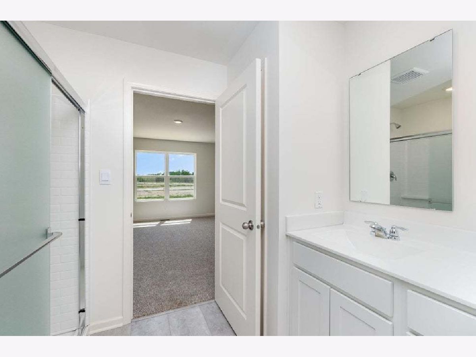
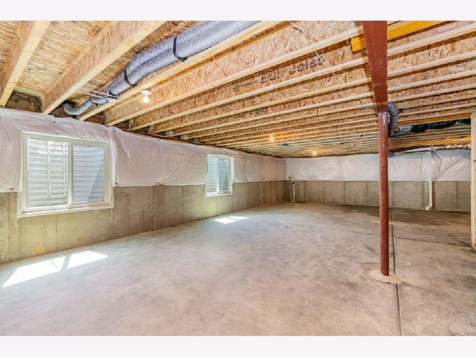
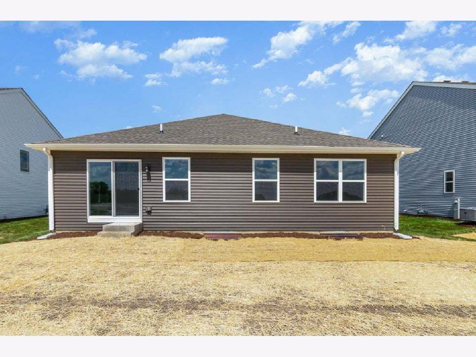
Room Specifics
Total Bedrooms: 3
Bedrooms Above Ground: 3
Bedrooms Below Ground: 0
Dimensions: —
Floor Type: —
Dimensions: —
Floor Type: —
Full Bathrooms: 2
Bathroom Amenities: —
Bathroom in Basement: 0
Rooms: —
Basement Description: —
Other Specifics
| 2 | |
| — | |
| — | |
| — | |
| — | |
| 70 X 130 | |
| — | |
| — | |
| — | |
| — | |
| Not in DB | |
| — | |
| — | |
| — | |
| — |
Tax History
| Year | Property Taxes |
|---|
Contact Agent
Nearby Similar Homes
Nearby Sold Comparables
Contact Agent
Listing Provided By
McColly Real Estate

