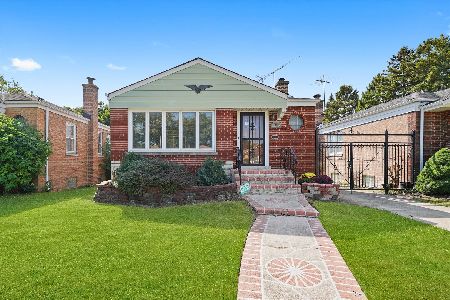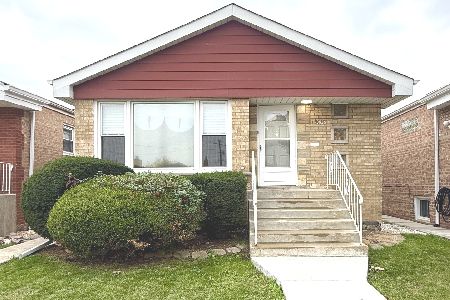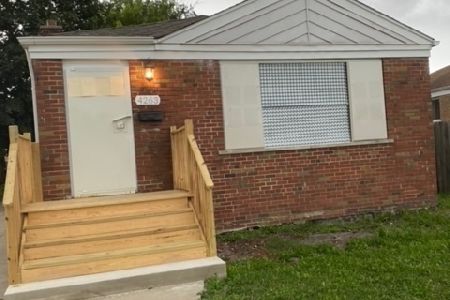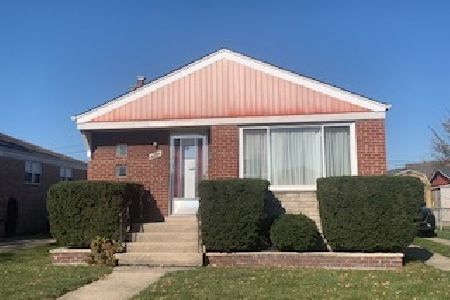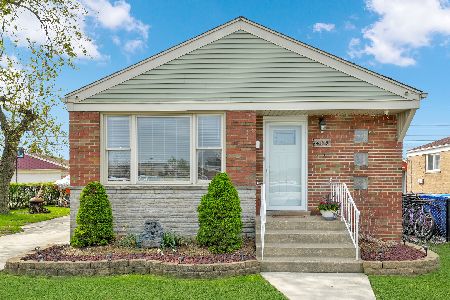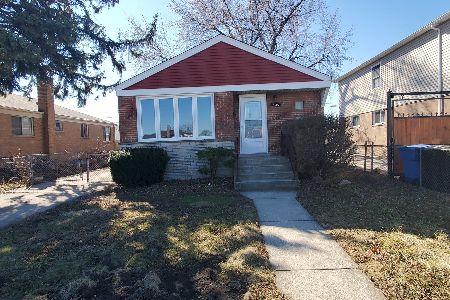4046 82nd Place, Ashburn, Chicago, Illinois 60652
$339,500
|
Sold
|
|
| Status: | Closed |
| Sqft: | 1,025 |
| Cost/Sqft: | $331 |
| Beds: | 3 |
| Baths: | 2 |
| Year Built: | 1958 |
| Property Taxes: | $3,436 |
| Days On Market: | 735 |
| Lot Size: | 0,00 |
Description
Time to get excited because you just found the one you've been waiting for! All brick, FANTASTIC condition w/all the big ticket items have been done already - head to toe, DONE already so just move on in...HVAC '11, TANK-LESS HWH '12, Roof FULL Tear off in '15. 100AMP NEW service panel and full conduit/mast replacement 2011. All Newer Casement Windows and a BRAND NEW front picture window. New insulated fiberglass front door + Sidelight and front & Rear storm doors with Full Glass/Screen up front and retractable in rear. The rear lawn is meticulous and boasts your own private fiure-pit + 6' Privacy fence installed 2017 and is an amazing evening backdrop being fully lit with decorative lighting. More storage off the rear of the garage for the toys and a side Pad off the patio for a hot tub + 220V electric in place plus stub out in place for Gas Grill hookup. LOADS of off street parking - curb appeal and location from schools and shopping is an understatement and WAIT till you see the inside. 6Panel doors, Rich Hardwood floors on the main and BOTH baths had a TOTAL modern transformation in '21 w/marble sills and Schluter tile system, glass doors and shows absolutely AMAZING with their storage systems and Vanities. And the rarest find of all , not your cookie cutter garage this is a custom built on site in 2001 & oversized complete with a LOFT for even more storage then those from 50's PLUS a new roof in 2015 since. Finished basement with office and B/I entertainment and storage system w/surround, wood grain ceramic flooring has room for a 4th bed currently used as a safe room (incl as well and retails in today's market is $6200 25cu' Presidential Series - you'll never live without one again - plus there is another wall safe in the upper Bed Cedar Closet. Perm-A-Seal drain tile system '09 w/Sump and Battery back up 3mos ago. Peace of mind inside and out - Still Need More? (breath....) A Complimentary 1yr warranty is a gift at close as well in the asking a COMPLETE Kitchen Appliance set: Maytag Side by Side fridge (NEW 2022), LG stainless DW (NEW 2016). GE Stove, + Microwave (NEW 2023) PLUS Washer & Dryer. Entertainment center in the LR is yours if wanted as well as the mounted 55" TV in the master. A NVMS7000 4K surveillance system & DVR (2 are full color Night Vision) up and running's and yours as well plus a FLAT Rate NON METERED Water/Sewer/ Garbage bill only $120mo - pick up is on Wednesday....Yep, That pretty much covers it. You're gonna LOVE IT!
Property Specifics
| Single Family | |
| — | |
| — | |
| 1958 | |
| — | |
| — | |
| No | |
| — |
| Cook | |
| Scottsdale | |
| — / Not Applicable | |
| — | |
| — | |
| — | |
| 11960110 | |
| 19342120800000 |
Nearby Schools
| NAME: | DISTRICT: | DISTANCE: | |
|---|---|---|---|
|
Grade School
Stevenson Elementary School |
299 | — | |
|
High School
Bogan High School |
299 | Not in DB | |
|
Alternate Elementary School
Durkin Park Elementary School |
— | Not in DB | |
Property History
| DATE: | EVENT: | PRICE: | SOURCE: |
|---|---|---|---|
| 26 Apr, 2024 | Sold | $339,500 | MRED MLS |
| 11 Apr, 2024 | Under contract | $339,500 | MRED MLS |
| 11 Jan, 2024 | Listed for sale | $339,500 | MRED MLS |
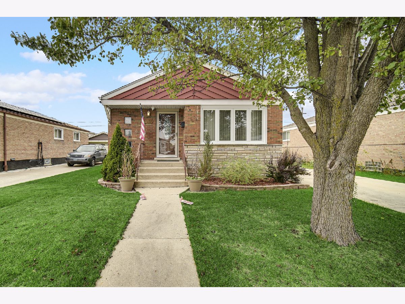
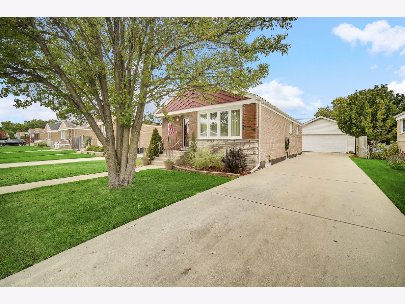
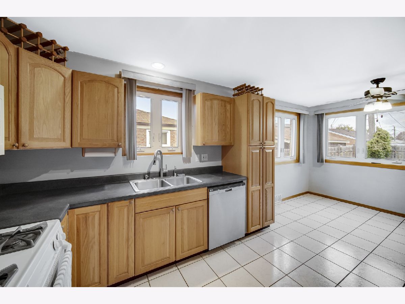
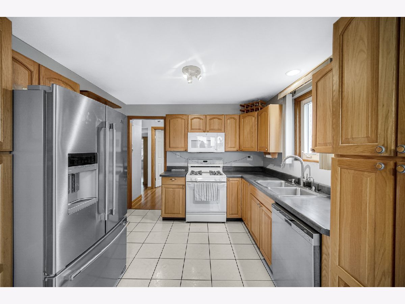
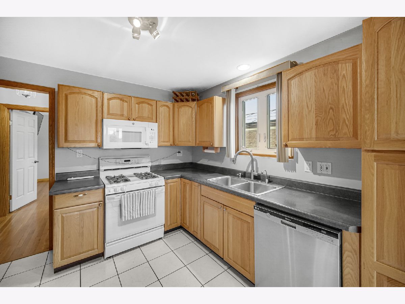
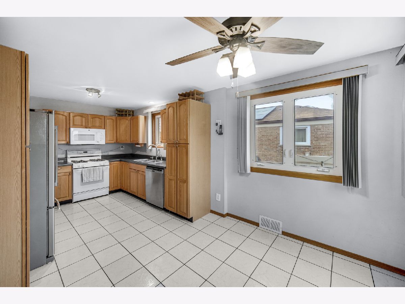
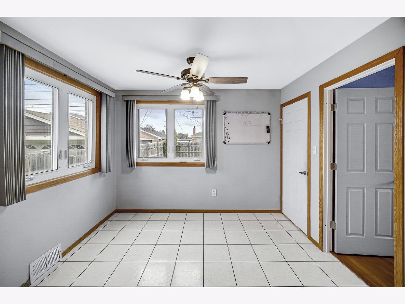
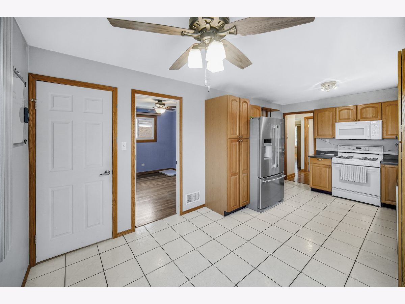
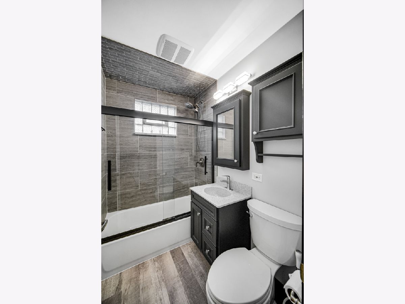
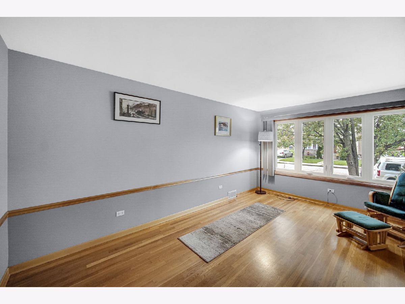
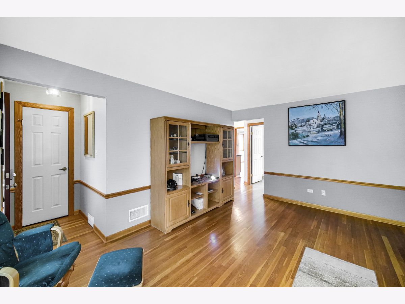
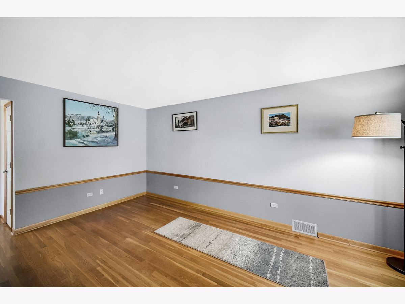
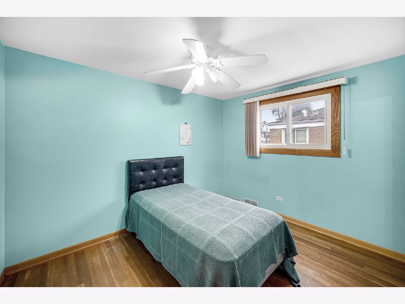
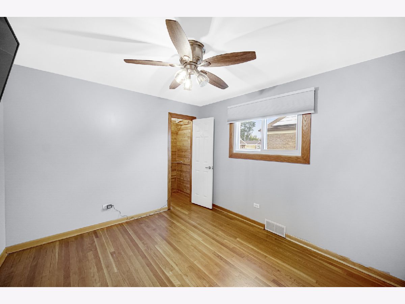
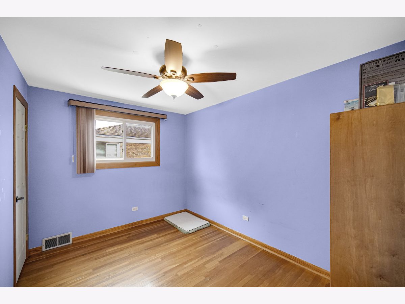
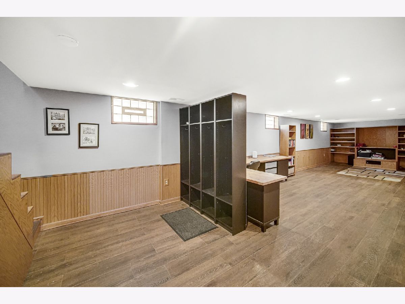
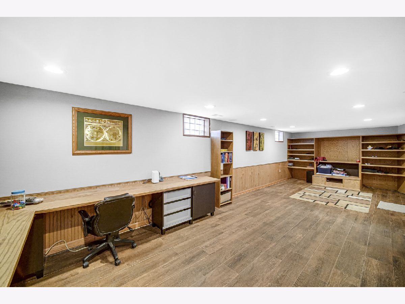
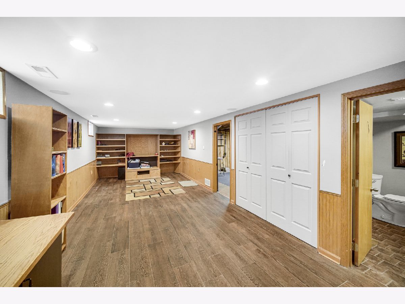
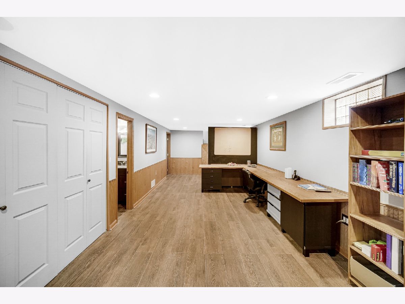
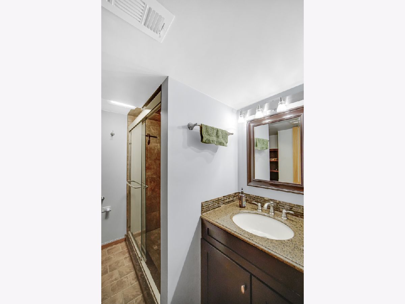
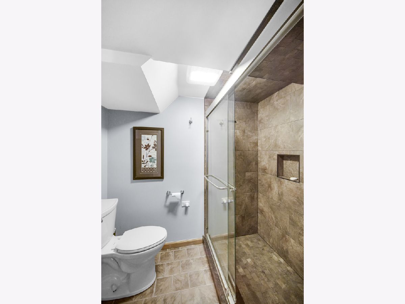
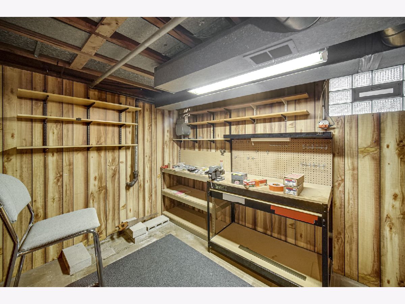
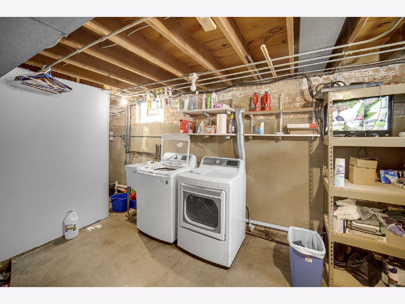
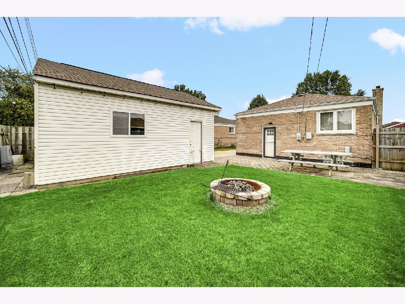
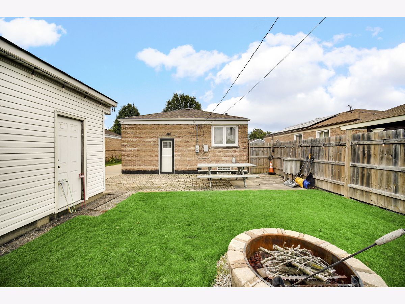
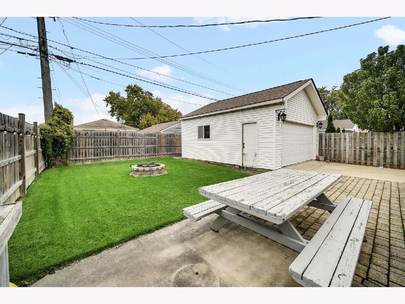
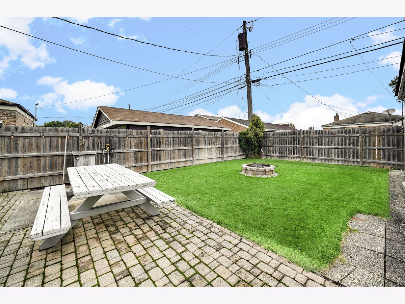
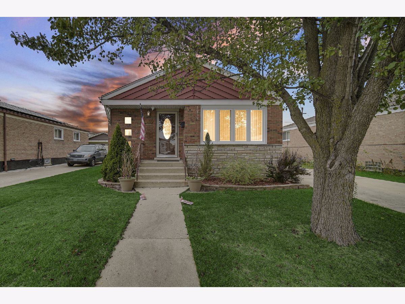
Room Specifics
Total Bedrooms: 3
Bedrooms Above Ground: 3
Bedrooms Below Ground: 0
Dimensions: —
Floor Type: —
Dimensions: —
Floor Type: —
Full Bathrooms: 2
Bathroom Amenities: —
Bathroom in Basement: 1
Rooms: —
Basement Description: Partially Finished
Other Specifics
| 2 | |
| — | |
| Concrete | |
| — | |
| — | |
| 40X118 | |
| — | |
| — | |
| — | |
| — | |
| Not in DB | |
| — | |
| — | |
| — | |
| — |
Tax History
| Year | Property Taxes |
|---|---|
| 2024 | $3,436 |
Contact Agent
Nearby Similar Homes
Nearby Sold Comparables
Contact Agent
Listing Provided By
SCHUPP Real Estate



