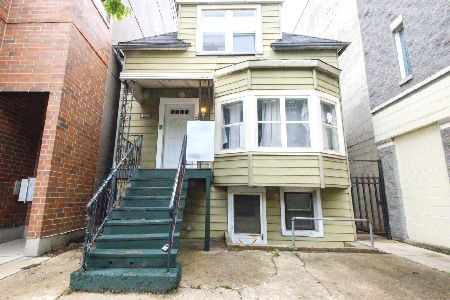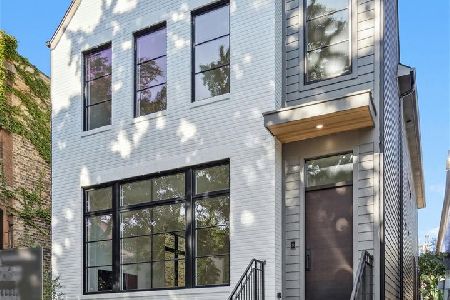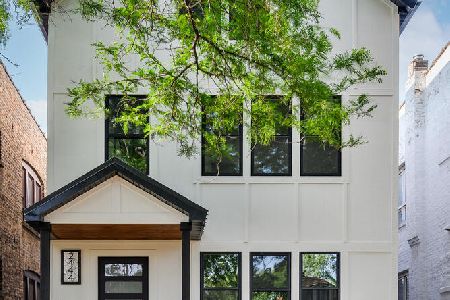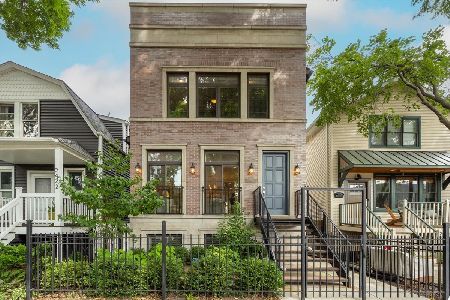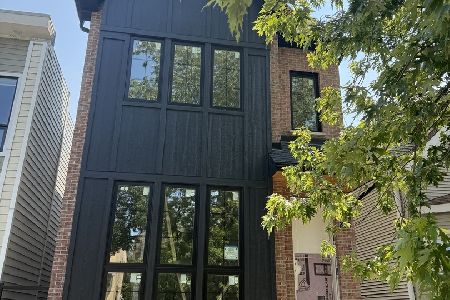4047 Oakley Avenue, North Center, Chicago, Illinois 60618
$775,000
|
Sold
|
|
| Status: | Closed |
| Sqft: | 1,888 |
| Cost/Sqft: | $421 |
| Beds: | 3 |
| Baths: | 2 |
| Year Built: | 1896 |
| Property Taxes: | $11,822 |
| Days On Market: | 193 |
| Lot Size: | 0,00 |
Description
NORTH CENTER Neighborhood - Bright and well-constructed three-bedroom, two-bathroom house with Coonley Elementary and Amundsen High as the neighborhood schools. The home features a versatile floor plan with three well-proportioned bedrooms. The second floor is partially dormered and has two bedrooms / full bathroom with the primary bedroom offering ample space and natural light. The main level opens to a living room with a sunroom extension that flows into a versatile dining room. An adjacent bedroom and bathroom are conveniently located along each side. The eat-in kitchen is accented with a bay window and two patio doors that lead out to a large deck overlooking a spacious back yard. Roof, appliances and mechanicals are in great shape; floors are hardwood, tiled and carpeted. Basement has great potential for additional living space, recreational area, work room and storage. Fenced backyard leads to the 1.5 car garage. The property provides convenient access to local schools, parks, shopping and public transportation. This is your opportunity for a great place to call home!!
Property Specifics
| Single Family | |
| — | |
| — | |
| 1896 | |
| — | |
| — | |
| No | |
| — |
| Cook | |
| — | |
| — / Not Applicable | |
| — | |
| — | |
| — | |
| 12301334 | |
| 14183240050000 |
Nearby Schools
| NAME: | DISTRICT: | DISTANCE: | |
|---|---|---|---|
|
Grade School
Coonley Elementary School |
299 | — | |
|
Middle School
Coonley Elementary School |
299 | Not in DB | |
|
High School
Amundsen High School |
299 | Not in DB | |
Property History
| DATE: | EVENT: | PRICE: | SOURCE: |
|---|---|---|---|
| 31 Jul, 2025 | Sold | $775,000 | MRED MLS |
| 25 May, 2025 | Under contract | $795,000 | MRED MLS |
| 1 Mar, 2025 | Listed for sale | $795,000 | MRED MLS |




























Room Specifics
Total Bedrooms: 3
Bedrooms Above Ground: 3
Bedrooms Below Ground: 0
Dimensions: —
Floor Type: —
Dimensions: —
Floor Type: —
Full Bathrooms: 2
Bathroom Amenities: —
Bathroom in Basement: 0
Rooms: —
Basement Description: —
Other Specifics
| 1.5 | |
| — | |
| — | |
| — | |
| — | |
| 25 X 124 | |
| — | |
| — | |
| — | |
| — | |
| Not in DB | |
| — | |
| — | |
| — | |
| — |
Tax History
| Year | Property Taxes |
|---|---|
| 2025 | $11,822 |
Contact Agent
Nearby Similar Homes
Nearby Sold Comparables
Contact Agent
Listing Provided By
Coldwell Banker

