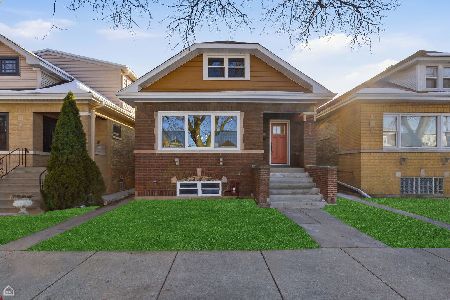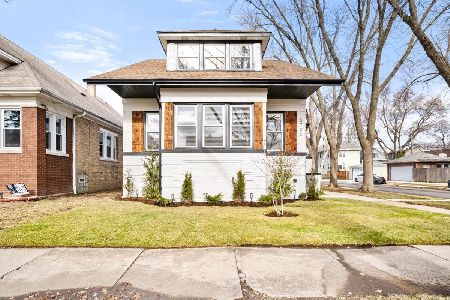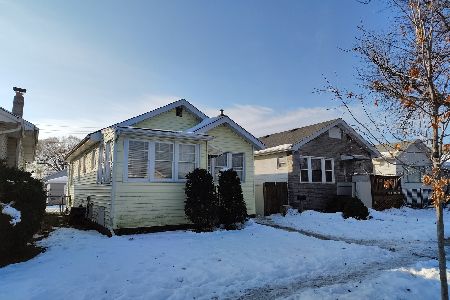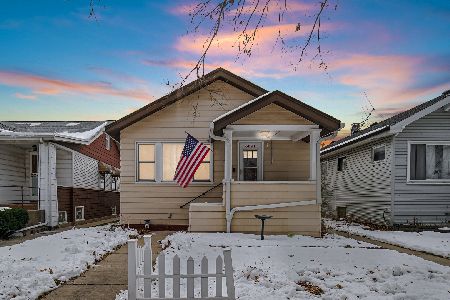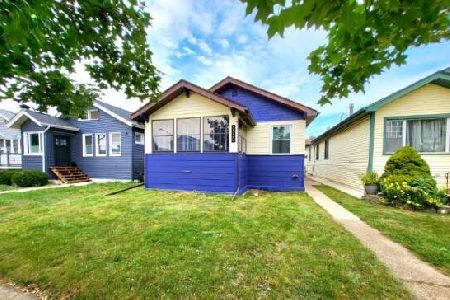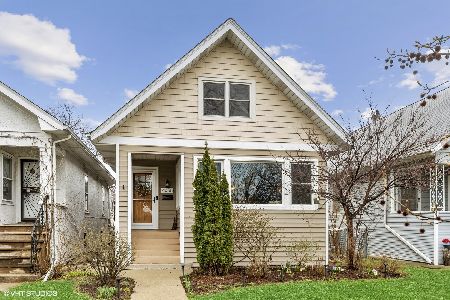4047 Parkside Avenue, Portage Park, Chicago, Illinois 60634
$675,000
|
Sold
|
|
| Status: | Closed |
| Sqft: | 3,000 |
| Cost/Sqft: | $225 |
| Beds: | 3 |
| Baths: | 4 |
| Year Built: | 1921 |
| Property Taxes: | $7,221 |
| Days On Market: | 1231 |
| Lot Size: | 0,10 |
Description
Now is your chance to buy this amazing house!! Light-filled, updated, and expanded bungalow, ready for you to move in! Located on a one-way street, this 4 bedroom, 4 bathroom home is in the heart of the neighborhood just steps from Portage Park. Offering an ideal layout for daily living with open concept, 3 bedrooms on the top floor and at least one full bath on each level. Everything new from 2015 with plenty of upgrades on the interior and exterior. Walk in to be greeted to a light-filled living room with crown molding, coat closet in entry, adjacent dining room space all highlighting a beautiful wooden staircase. The eat-in kitchen features granite counter tops, dark wood cabinets, an island, stainless steel appliances and opens to an area for a kitchen table. The kitchen is seamless to the outside deck which is perfect for outdoor dining. A secondary entertaining area is located on a paved area next to the 2-car garage and surrounded by a lush green yard. Primary suite features plenty of room for king-sized furniture and features a walk-in closet with custom built-ins. Primary bath offers walk-in shower, soaking tub, double vanity and linen storage. Two additional bedrooms on the 3rd floor share a full bathroom accessible from the hall. Spacious finished basement has a family room built-in custom bar with a fridge and wine cooler. The fourth bedroom with new cork floors and a bathroom located next door is ideal for guests. Laundry room with utility sink and additional storage. Some recent upgrades include exterior improvements to front of the house (siding, stone & front door), new vinyl privacy fence, a concrete slab with reinforcement in garage, Great Lakes waterproofing for the basement, new hardwood floors on the second floor, custom closets and fresh paint throughout. HVAC has dual zones. The entire home has new blinds, wiring for a camera system, and house is wired for ADT. Dozens of restaurants, cafes, bars, and coffee shops are steps away on Irving Park as well as the beautiful Portage Park for walks and outdoor adventures. Only a 10-minute drive to the CTA or Metra for accessible commuting.
Property Specifics
| Single Family | |
| — | |
| — | |
| 1921 | |
| — | |
| — | |
| No | |
| 0.1 |
| Cook | |
| — | |
| 0 / Not Applicable | |
| — | |
| — | |
| — | |
| 11622166 | |
| 13174280040000 |
Property History
| DATE: | EVENT: | PRICE: | SOURCE: |
|---|---|---|---|
| 9 Mar, 2015 | Sold | $450,000 | MRED MLS |
| 27 Jan, 2015 | Under contract | $475,000 | MRED MLS |
| — | Last price change | $489,000 | MRED MLS |
| 18 Nov, 2014 | Listed for sale | $499,000 | MRED MLS |
| 3 Nov, 2022 | Sold | $675,000 | MRED MLS |
| 8 Sep, 2022 | Under contract | $675,000 | MRED MLS |
| 6 Sep, 2022 | Listed for sale | $675,000 | MRED MLS |
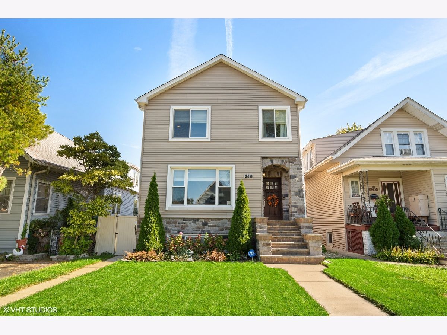
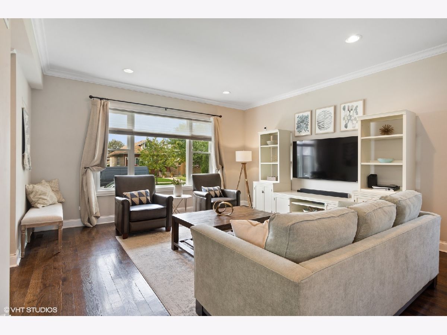
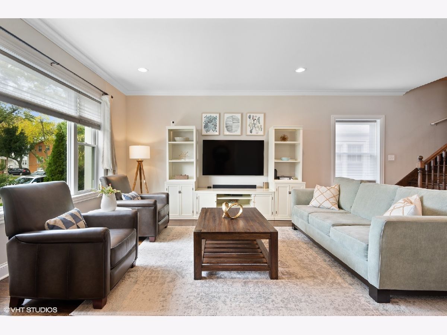
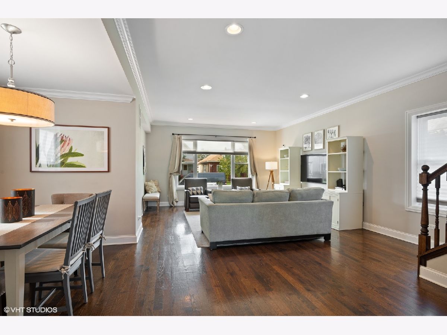

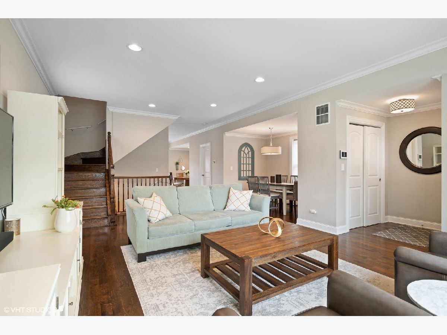

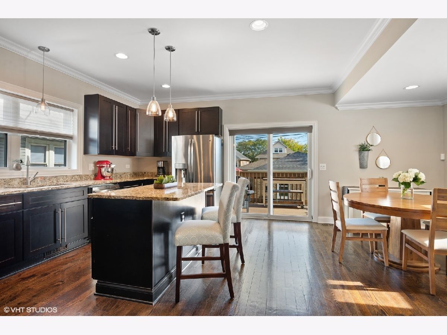

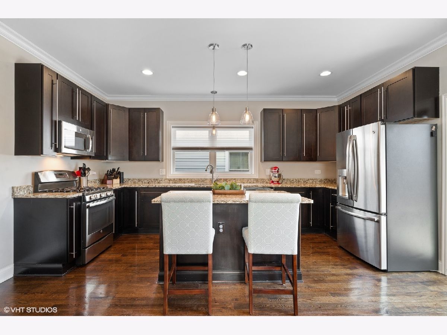
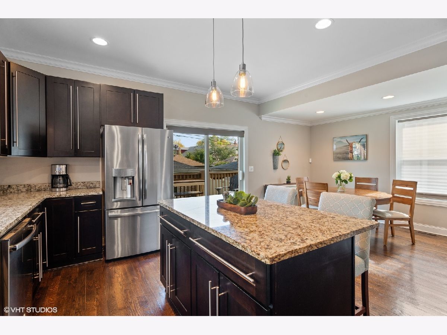
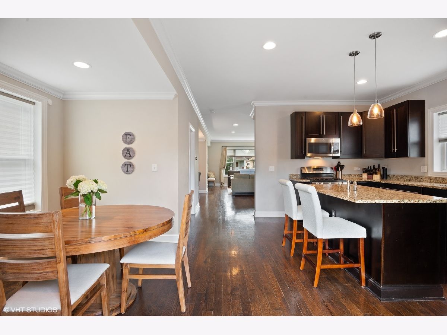
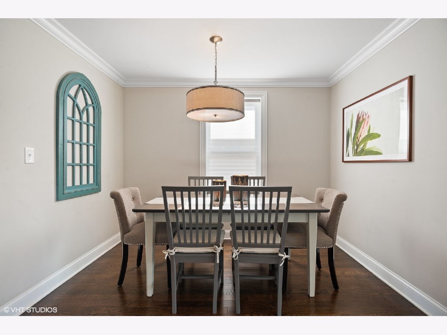
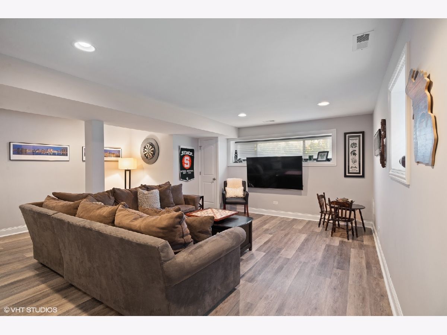

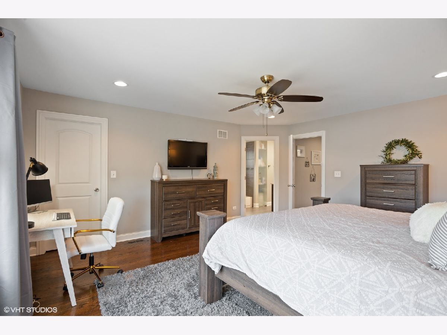
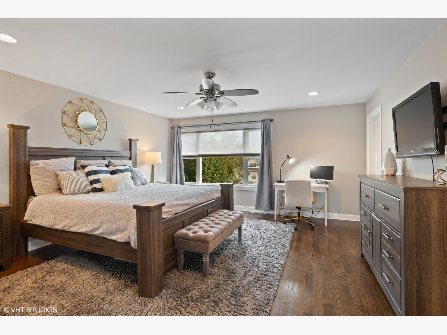
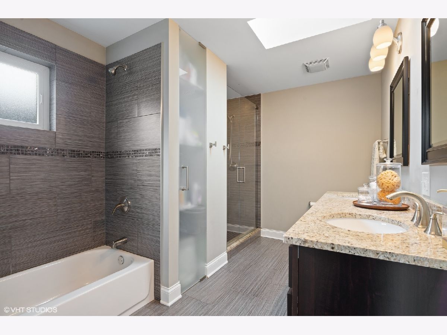
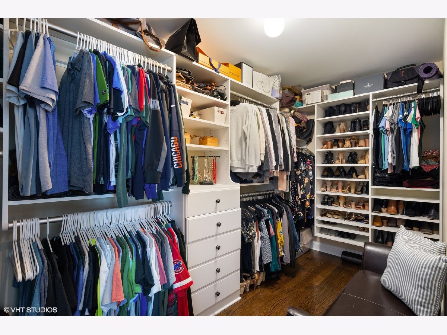
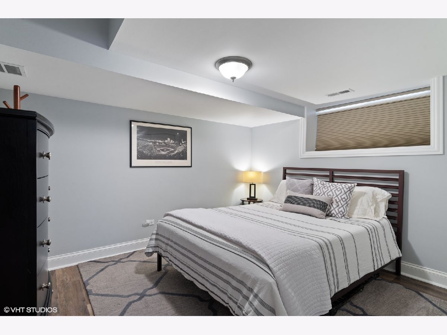

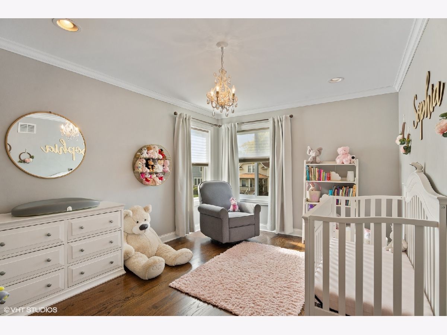
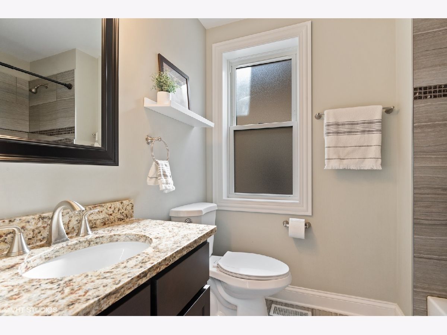
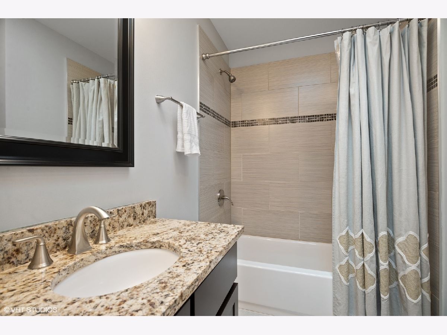
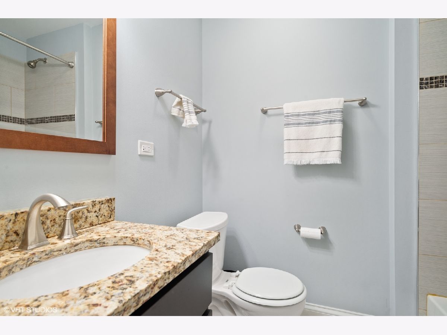
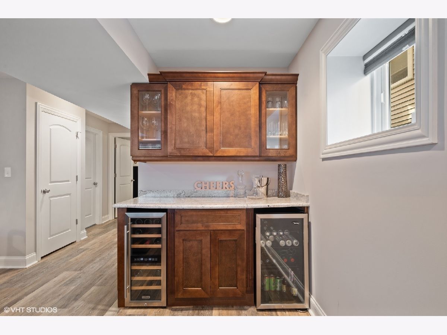
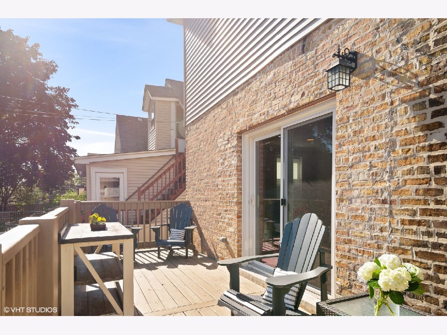
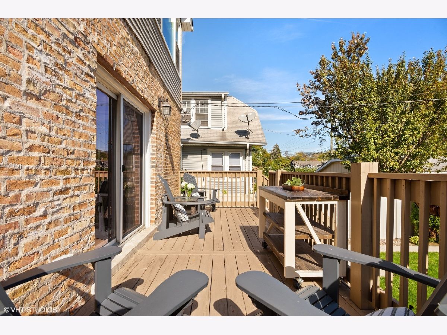
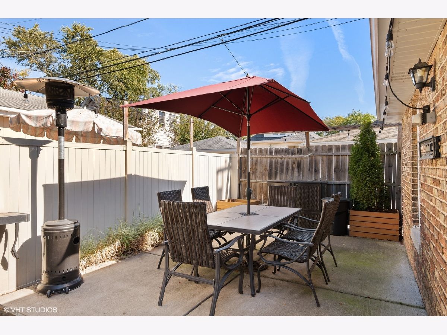


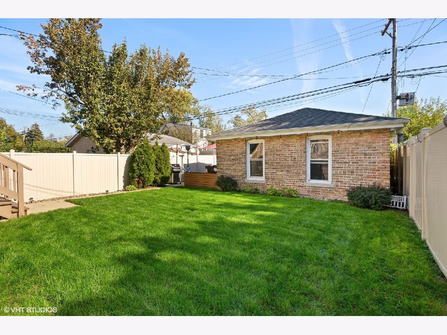
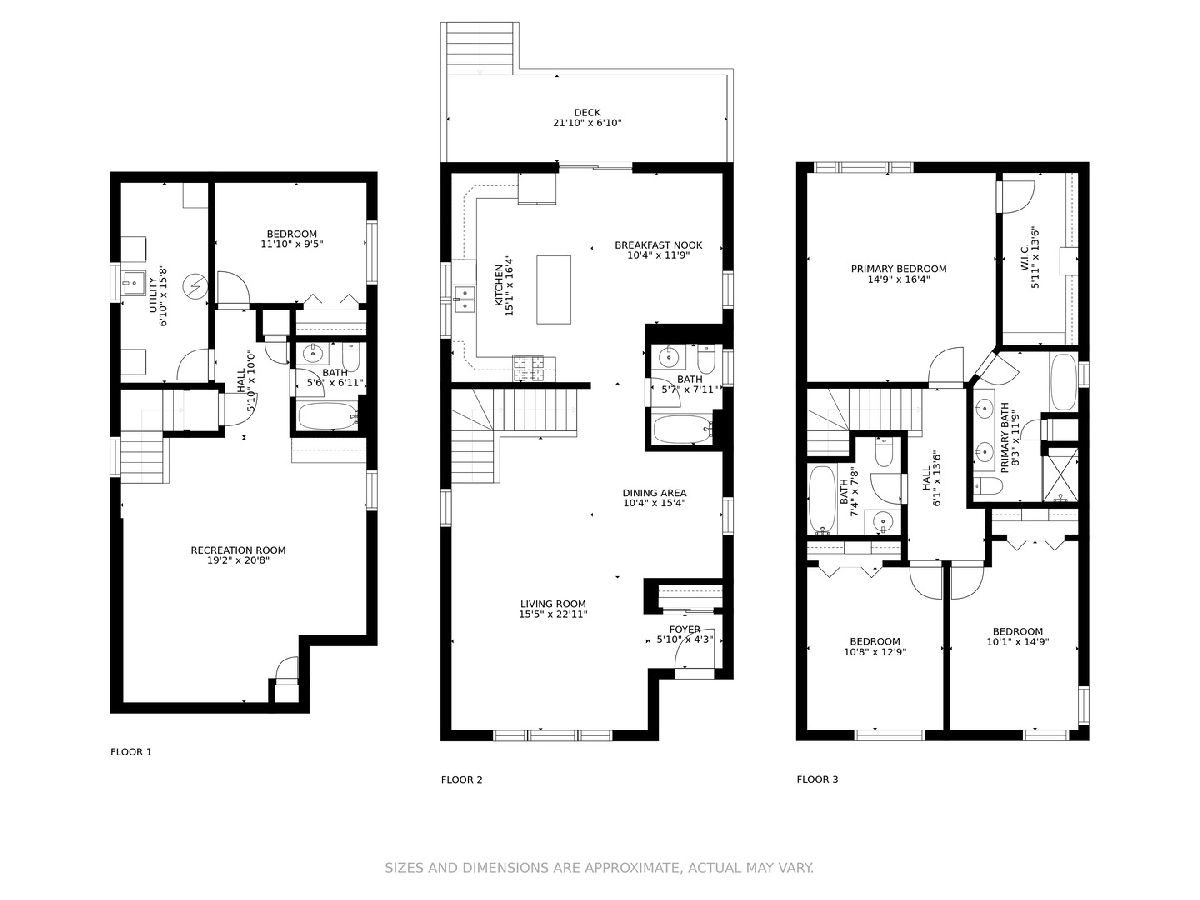
Room Specifics
Total Bedrooms: 4
Bedrooms Above Ground: 3
Bedrooms Below Ground: 1
Dimensions: —
Floor Type: —
Dimensions: —
Floor Type: —
Dimensions: —
Floor Type: —
Full Bathrooms: 4
Bathroom Amenities: Separate Shower,Double Sink
Bathroom in Basement: 1
Rooms: —
Basement Description: Finished
Other Specifics
| 2 | |
| — | |
| — | |
| — | |
| — | |
| 4375 | |
| — | |
| — | |
| — | |
| — | |
| Not in DB | |
| — | |
| — | |
| — | |
| — |
Tax History
| Year | Property Taxes |
|---|---|
| 2015 | $4,313 |
| 2022 | $7,221 |
Contact Agent
Nearby Similar Homes
Nearby Sold Comparables
Contact Agent
Listing Provided By
@properties Christie's International Real Estate


