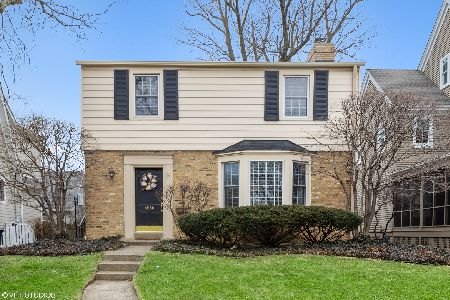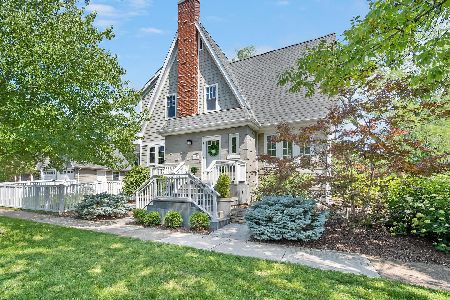4048 Ellington Avenue, Western Springs, Illinois 60558
$709,000
|
Sold
|
|
| Status: | Closed |
| Sqft: | 2,778 |
| Cost/Sqft: | $261 |
| Beds: | 4 |
| Baths: | 3 |
| Year Built: | 1922 |
| Property Taxes: | $14,786 |
| Days On Market: | 3519 |
| Lot Size: | 0,24 |
Description
Historic, updated 1922 Grand Colonial on a large Field Park lot. Over 45K in improvements in the last 2 years. This home has been expanded with 1st Floor open floor plan kitchen & family rm and a 2nd story Master Suite. Custom dark wood cabinet eat-in kitchen w/granite counters and stainless steel appliances open to family rm with matching built-in entertainment center, sliding glass door to a 30' deck. Formal living room w/fireplace & formal dining rm. 1st floor office. Mudroom with custom bench and cubbies. Refinished darker hardwood floors throughout. Grand staircase. Lg Master suite with vaulted ceiling, walk-in closet and Master bath with separate shower & tub. 3 other large bedrooms with new carpet. Closets and storage space galore. Finished basement with rec room, extra office/bedroom, laundry. 2 Car garage. Large yard. This one is a must see. Motivated Seller. Sellers really do not want to leave.
Property Specifics
| Single Family | |
| — | |
| Colonial | |
| 1922 | |
| Full | |
| — | |
| No | |
| 0.24 |
| Cook | |
| Field Park | |
| 0 / Not Applicable | |
| None | |
| Public | |
| Public Sewer | |
| 09241538 | |
| 18051110120000 |
Nearby Schools
| NAME: | DISTRICT: | DISTANCE: | |
|---|---|---|---|
|
Grade School
Field Park Elementary School |
101 | — | |
|
Middle School
Mcclure Junior High School |
101 | Not in DB | |
|
High School
Lyons Twp High School |
204 | Not in DB | |
Property History
| DATE: | EVENT: | PRICE: | SOURCE: |
|---|---|---|---|
| 20 Aug, 2014 | Sold | $650,000 | MRED MLS |
| 4 Aug, 2014 | Under contract | $679,900 | MRED MLS |
| — | Last price change | $699,900 | MRED MLS |
| 5 Jun, 2014 | Listed for sale | $699,900 | MRED MLS |
| 19 Jul, 2016 | Sold | $709,000 | MRED MLS |
| 8 Jun, 2016 | Under contract | $725,000 | MRED MLS |
| 31 May, 2016 | Listed for sale | $725,000 | MRED MLS |
Room Specifics
Total Bedrooms: 4
Bedrooms Above Ground: 4
Bedrooms Below Ground: 0
Dimensions: —
Floor Type: Carpet
Dimensions: —
Floor Type: Carpet
Dimensions: —
Floor Type: Carpet
Full Bathrooms: 3
Bathroom Amenities: Whirlpool,Separate Shower,Double Sink
Bathroom in Basement: 0
Rooms: Mud Room,Office,Recreation Room
Basement Description: Finished,Crawl
Other Specifics
| 2 | |
| — | |
| Concrete,Side Drive | |
| Deck, Porch, Storms/Screens | |
| — | |
| 80X131 | |
| Full,Pull Down Stair,Unfinished | |
| Full | |
| Vaulted/Cathedral Ceilings, Hardwood Floors | |
| Range, Microwave, Dishwasher, Refrigerator, Washer, Dryer, Disposal, Stainless Steel Appliance(s) | |
| Not in DB | |
| Tennis Courts, Sidewalks, Street Lights, Street Paved | |
| — | |
| — | |
| Wood Burning, Gas Starter |
Tax History
| Year | Property Taxes |
|---|---|
| 2014 | $11,580 |
| 2016 | $14,786 |
Contact Agent
Nearby Similar Homes
Nearby Sold Comparables
Contact Agent
Listing Provided By
RE/MAX Action










