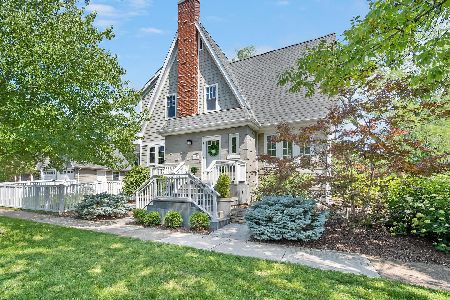4056 Ellington Avenue, Western Springs, Illinois 60558
$550,000
|
Sold
|
|
| Status: | Closed |
| Sqft: | 1,798 |
| Cost/Sqft: | $306 |
| Beds: | 3 |
| Baths: | 2 |
| Year Built: | 1939 |
| Property Taxes: | $8,745 |
| Days On Market: | 2089 |
| Lot Size: | 0,15 |
Description
Charming colonial in prime Field Park location. This inviting 3 bedroom, 2 full bath home has been consistently updated and meticulously maintained, the care and attention to detail are evident throughout. The wide galley kitchen was updated in 2019 with painted white cabinetry, all new SS appliances, new soft close in all cabinets, new granite counters, subway tile back splash, new sink and fixtures and new LED light fixture. In 2017, new hardwood flooring was installed in the family room, and the fireplace upgraded to a gas log with new flu, gas line and remote in 2014. In 2018, a new furnace, humidifier, smart thermostat, and water heater were installed. The circular floor plan provides a lovely layout for everyday living as well as entertaining. The large living room with bay window and WB fireplace leads into the dining room with enough space for an 8 person dining table. The cozy family room has an exposed brick wall, brick fireplace and access to the backyard paver patio. The main floor full bathroom was gutted to the studs in 2009. Upstairs are 3 bedrooms and another full bathroom with dual sinks and large vanity. The basement is partially finished with additional storage space and laundry with backyard access - a perfect spot for a mudroom. The backyard is fully fenced and professionally landscaped. 2 car garage has second floor storage. Short walk to schools, town and train. There are no projects or deferred maintenance in this well cared home. Spend your weekends enjoying all that Western Springs has to offer without worrying about a to do list.
Property Specifics
| Single Family | |
| — | |
| — | |
| 1939 | |
| Full | |
| — | |
| No | |
| 0.15 |
| Cook | |
| — | |
| — / Not Applicable | |
| None | |
| Public | |
| Public Sewer | |
| 10680099 | |
| 18051110160000 |
Nearby Schools
| NAME: | DISTRICT: | DISTANCE: | |
|---|---|---|---|
|
Grade School
Field Park Elementary School |
101 | — | |
|
Middle School
Mcclure Junior High School |
101 | Not in DB | |
|
High School
Lyons Twp High School |
204 | Not in DB | |
Property History
| DATE: | EVENT: | PRICE: | SOURCE: |
|---|---|---|---|
| 1 Jul, 2020 | Sold | $550,000 | MRED MLS |
| 1 May, 2020 | Under contract | $550,000 | MRED MLS |
| 30 Apr, 2020 | Listed for sale | $550,000 | MRED MLS |
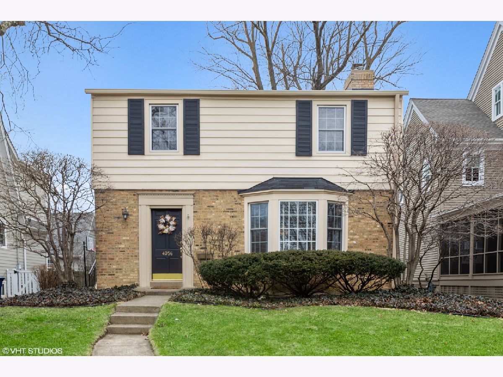
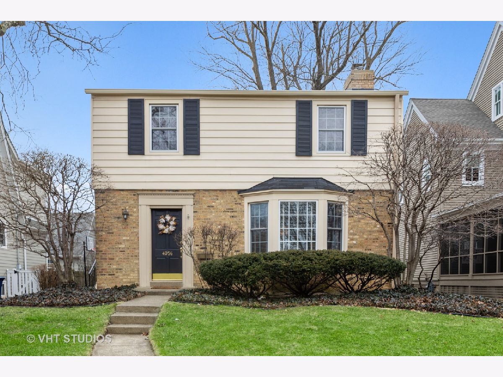
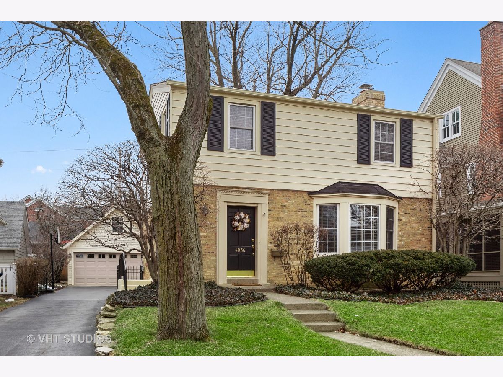
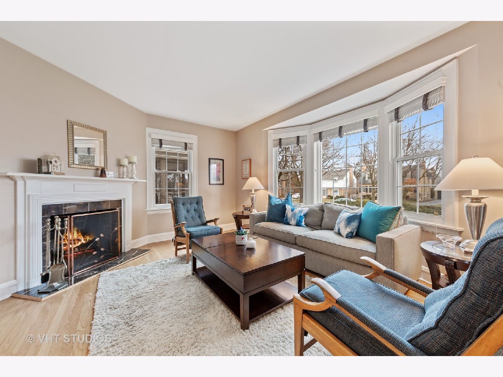
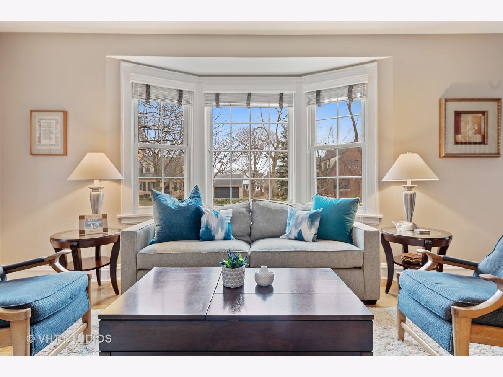
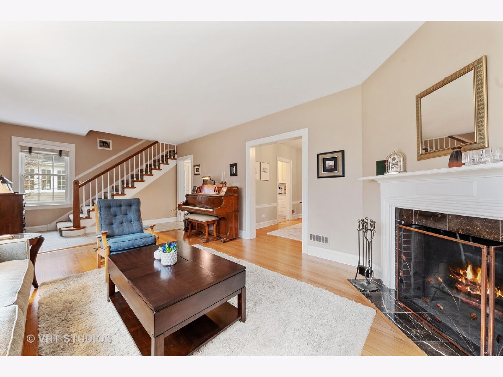
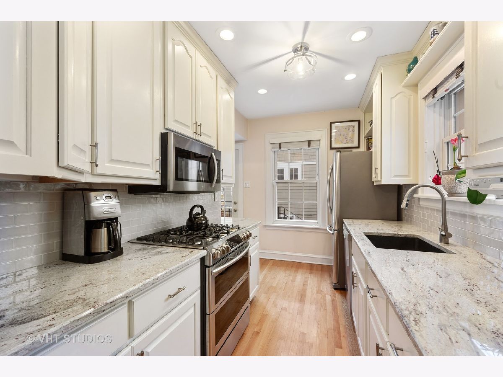
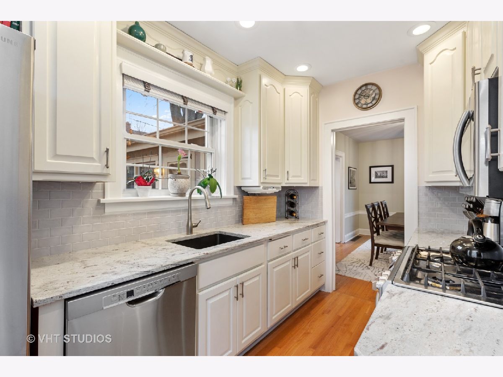
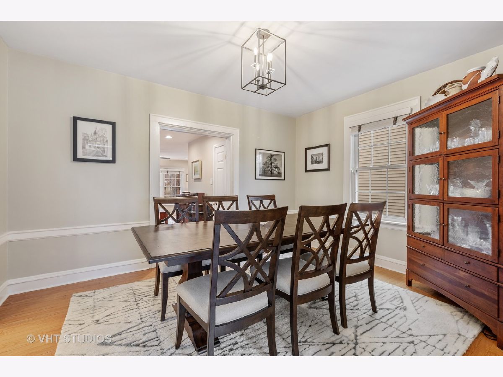
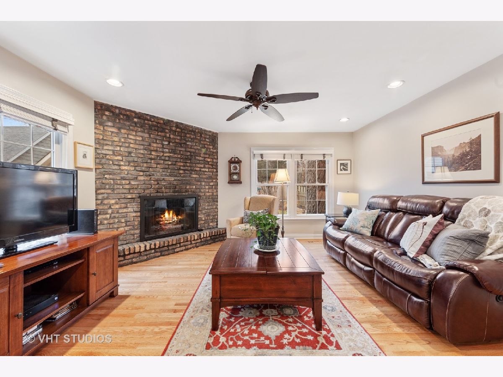
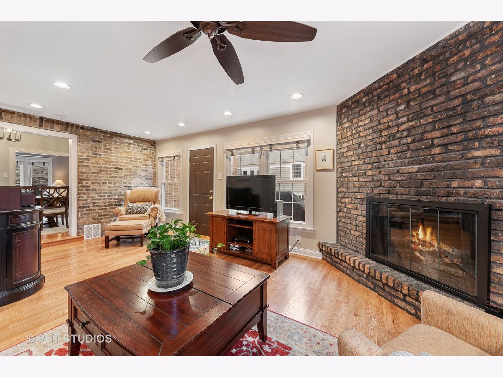
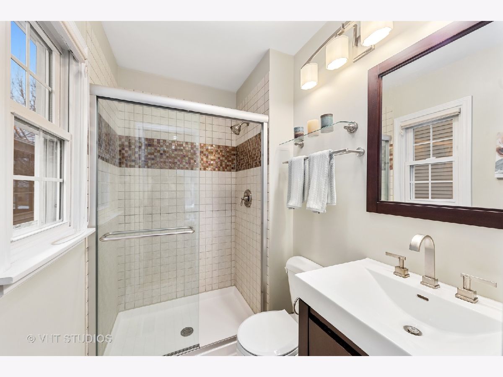
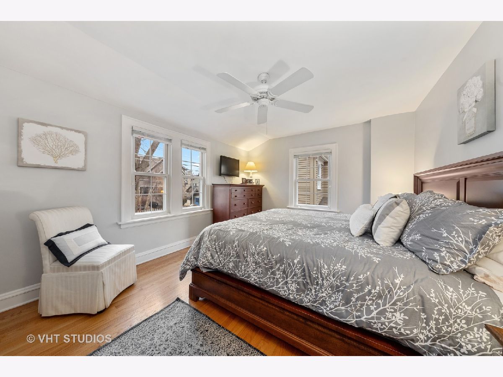
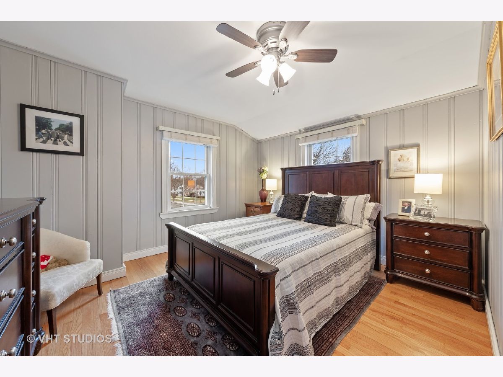
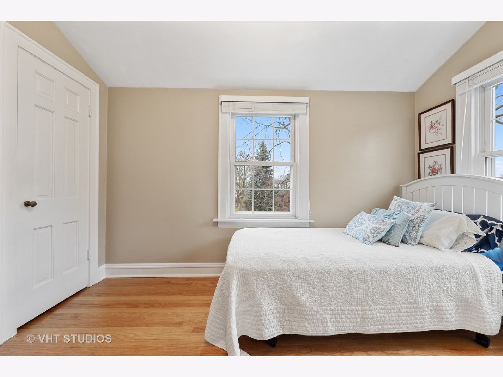
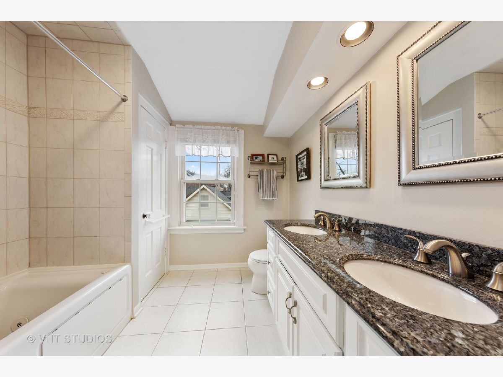
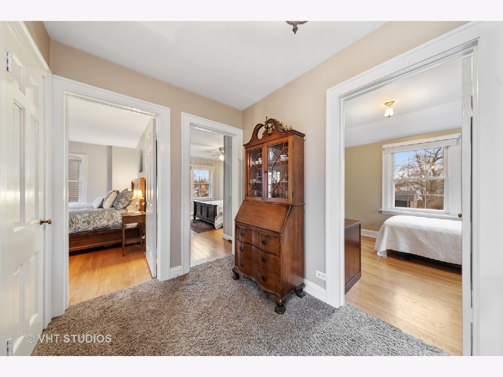
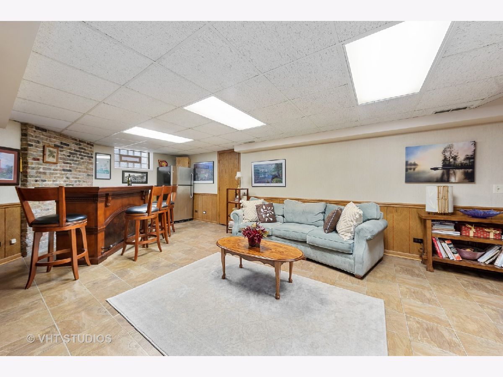
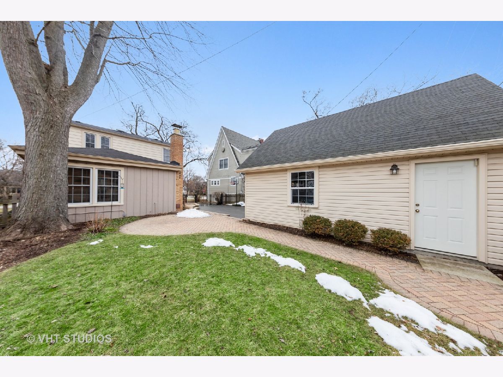
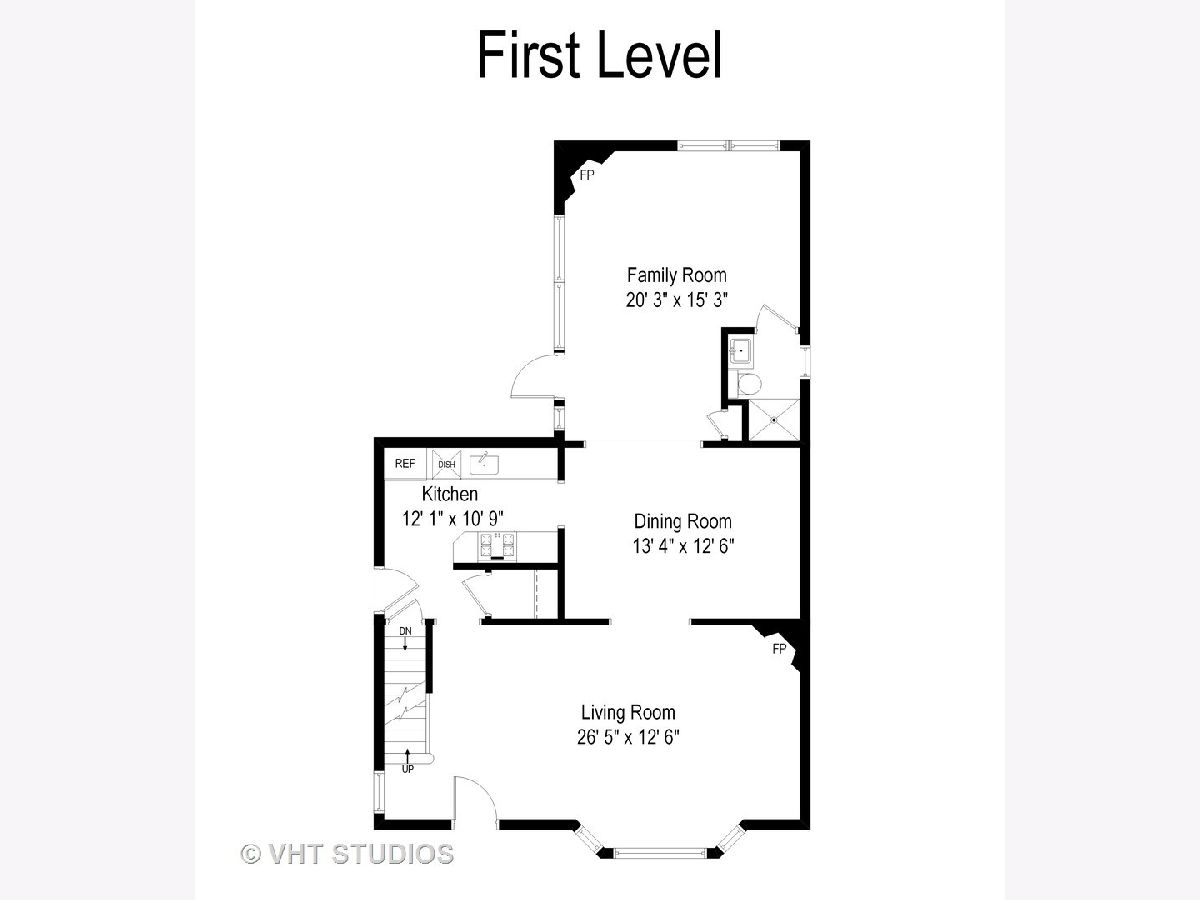
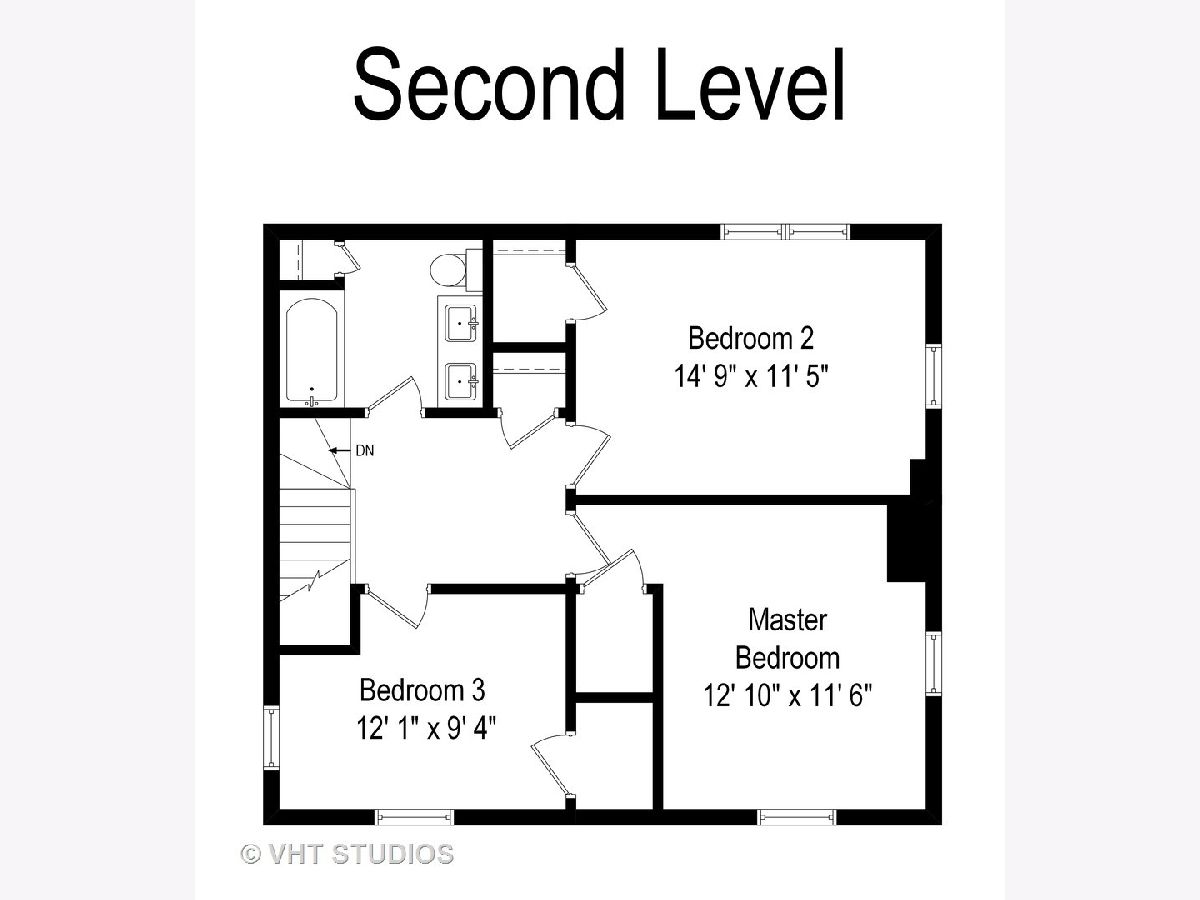
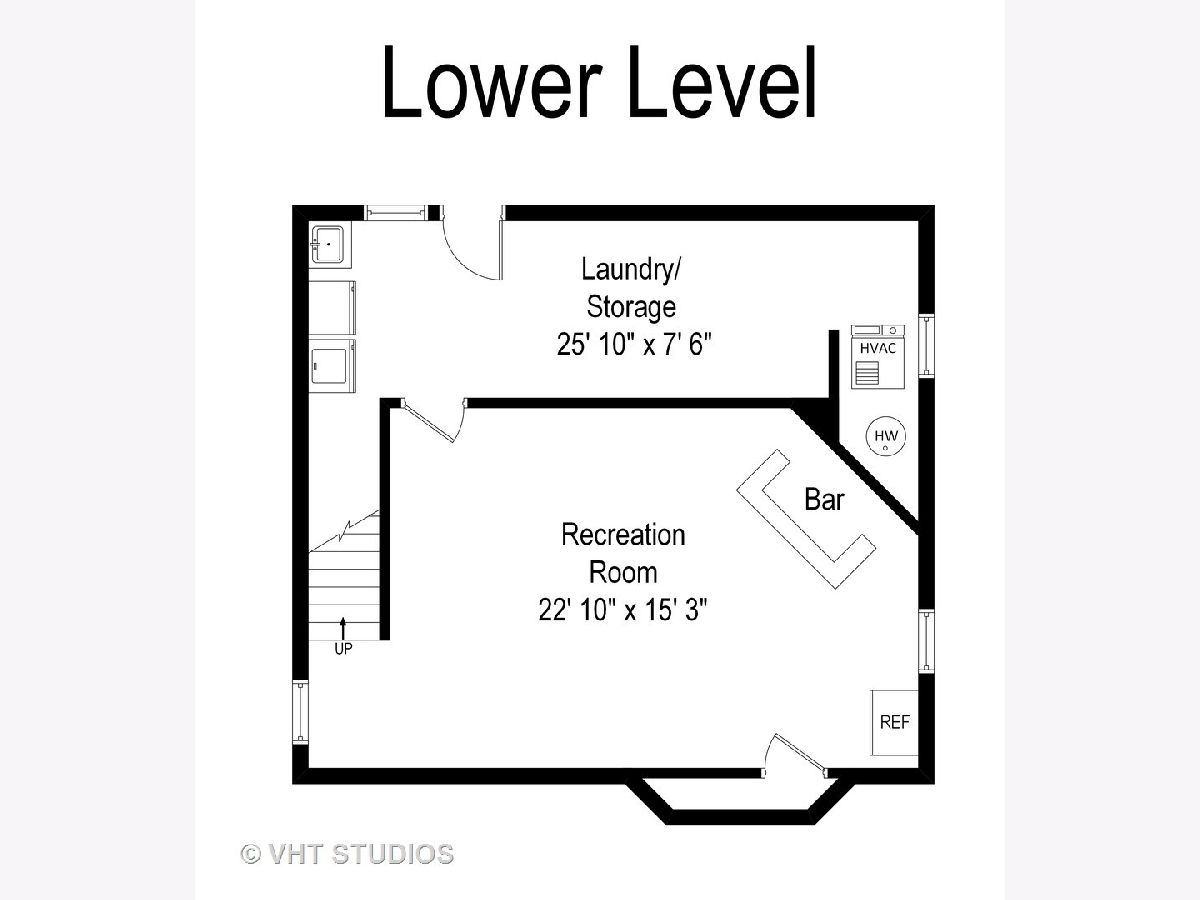
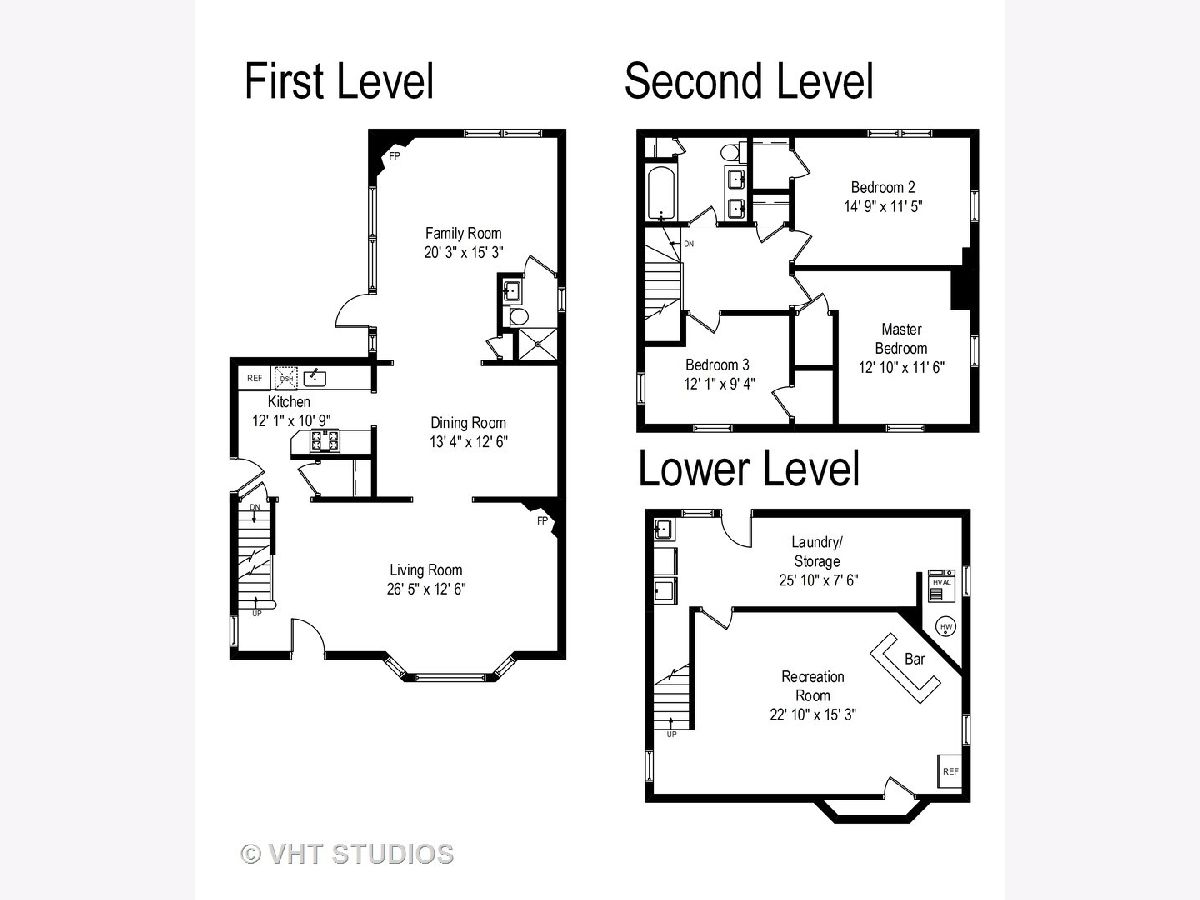
Room Specifics
Total Bedrooms: 3
Bedrooms Above Ground: 3
Bedrooms Below Ground: 0
Dimensions: —
Floor Type: Hardwood
Dimensions: —
Floor Type: Hardwood
Full Bathrooms: 2
Bathroom Amenities: Whirlpool,Double Sink
Bathroom in Basement: 0
Rooms: Recreation Room
Basement Description: Partially Finished,Exterior Access
Other Specifics
| 2 | |
| — | |
| — | |
| Brick Paver Patio, Storms/Screens | |
| Fenced Yard,Landscaped | |
| 50 X 131 | |
| — | |
| None | |
| Hardwood Floors, First Floor Full Bath | |
| Range, Microwave, Dishwasher, Refrigerator, Washer, Dryer, Disposal, Stainless Steel Appliance(s) | |
| Not in DB | |
| Curbs, Sidewalks, Street Lights, Street Paved | |
| — | |
| — | |
| Wood Burning, Gas Log |
Tax History
| Year | Property Taxes |
|---|---|
| 2020 | $8,745 |
Contact Agent
Nearby Similar Homes
Nearby Sold Comparables
Contact Agent
Listing Provided By
@properties






