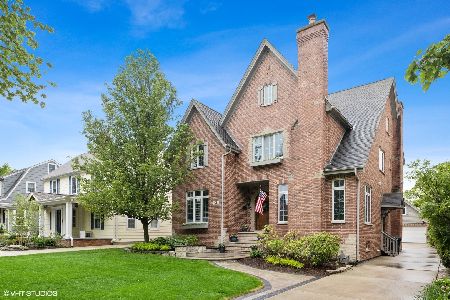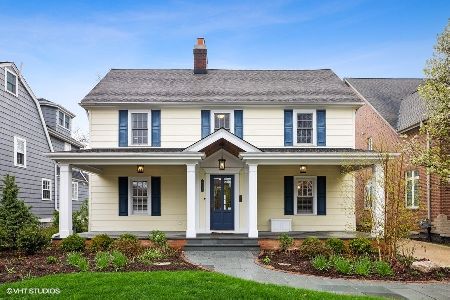4048 Grove Avenue, Western Springs, Illinois 60558
$990,000
|
Sold
|
|
| Status: | Closed |
| Sqft: | 0 |
| Cost/Sqft: | — |
| Beds: | 5 |
| Baths: | 6 |
| Year Built: | 1997 |
| Property Taxes: | $23,684 |
| Days On Market: | 2441 |
| Lot Size: | 0,19 |
Description
This delightful home in the highly desirable Old Town neighborhood of Western Springs is a custom built gem. Beginning with the charming front porch & over 4000 of above grade livable space, one is immediately impressed by the hand-scraped hardwood floors. The updated chef's kitchen has Wolf & Sub Zero appliances, walk in pantry, large island and built in breakfast nook. Expansive family room overlooks professionally landscaped yard. The updated master bathroom includes heated floors, dual vanities, custom cabinetry, a large shower, & copper free standing tub - perfect for luxurious relaxation. The expansive third floor living space is complete w/ a recreational room, bedroom & full bath. The lower level walkout is fully finished w/ a second kitchen, living space, exercise area, & full bathroom. Ideally located within walking distance to award-winning schools, the train and town, this home effuses elegance. Endless space and potential!
Property Specifics
| Single Family | |
| — | |
| — | |
| 1997 | |
| Full,Walkout | |
| — | |
| No | |
| 0.19 |
| Cook | |
| — | |
| 0 / Not Applicable | |
| None | |
| Lake Michigan | |
| Public Sewer | |
| 10380506 | |
| 18062080230000 |
Nearby Schools
| NAME: | DISTRICT: | DISTANCE: | |
|---|---|---|---|
|
Grade School
John Laidlaw Elementary School |
101 | — | |
|
Middle School
Mcclure Junior High School |
101 | Not in DB | |
|
High School
Lyons Twp High School |
204 | Not in DB | |
Property History
| DATE: | EVENT: | PRICE: | SOURCE: |
|---|---|---|---|
| 14 Aug, 2019 | Sold | $990,000 | MRED MLS |
| 21 May, 2019 | Under contract | $949,000 | MRED MLS |
| 15 May, 2019 | Listed for sale | $949,000 | MRED MLS |
Room Specifics
Total Bedrooms: 5
Bedrooms Above Ground: 5
Bedrooms Below Ground: 0
Dimensions: —
Floor Type: —
Dimensions: —
Floor Type: —
Dimensions: —
Floor Type: —
Dimensions: —
Floor Type: —
Full Bathrooms: 6
Bathroom Amenities: Separate Shower,Double Sink,Full Body Spray Shower,Soaking Tub
Bathroom in Basement: 1
Rooms: Eating Area,Office,Recreation Room,Exercise Room,Foyer,Mud Room,Walk In Closet,Bedroom 5,Bonus Room
Basement Description: Finished,Exterior Access
Other Specifics
| 2 | |
| Concrete Perimeter | |
| Concrete | |
| Patio | |
| Landscaped | |
| 50 X 167 | |
| — | |
| Full | |
| Hot Tub, Hardwood Floors, Heated Floors, First Floor Laundry, Walk-In Closet(s) | |
| Double Oven, Microwave, Dishwasher, Refrigerator, High End Refrigerator, Washer, Dryer, Disposal, Stainless Steel Appliance(s), Wine Refrigerator, Cooktop, Built-In Oven, Range Hood | |
| Not in DB | |
| Tennis Courts, Sidewalks, Street Lights, Street Paved | |
| — | |
| — | |
| — |
Tax History
| Year | Property Taxes |
|---|---|
| 2019 | $23,684 |
Contact Agent
Nearby Similar Homes
Nearby Sold Comparables
Contact Agent
Listing Provided By
Coldwell Banker Residential










