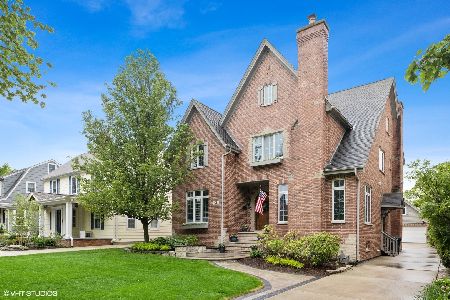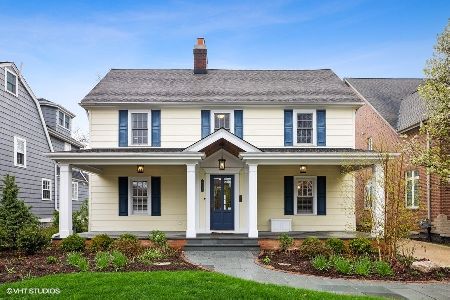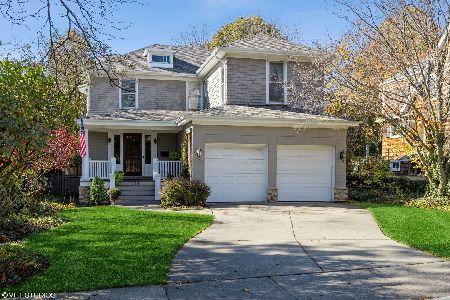4052 Grove Avenue, Western Springs, Illinois 60558
$910,000
|
Sold
|
|
| Status: | Closed |
| Sqft: | 4,025 |
| Cost/Sqft: | $238 |
| Beds: | 5 |
| Baths: | 5 |
| Year Built: | 1997 |
| Property Taxes: | $22,841 |
| Days On Market: | 2330 |
| Lot Size: | 0,19 |
Description
Welcoming brick English-style home in the heart of Old Town. Enter up a blue stone walkway and steps through a magnificent front door. Soaring ceilings, large windows, beautiful hardwood floors, spacious rooms and 3 fireplaces. Living Rm with crown molding, wood-burning (gas start) fireplace with granite surround. French doors to 1st floor office with plantation shutters. Lovely Dining Rm and butler's pantry. Delightful white Kitchen and Breakfast Rm with french doors to a Screened Porch. Family Rm has hardwood and stone surround gas/wood-burning fireplace. 2nd floor has 4 large Bedrooms including Master Suite retreat with walk-in closet, fireplace and beautiful Master Bath. 3rd floor Bonus Rm with full Bath and steam shower could be 5th Bedroom or extra Family Rm/Exercise space/Office as it is now. Basement has fully finished Rec Rm plus 50x20 Game Rm, Powder Rm and plenty of storage. 3-zone heating, cement drive, Paver brick patio, lawn sprinkler, fully floored 2nd story garage.
Property Specifics
| Single Family | |
| — | |
| — | |
| 1997 | |
| Full | |
| — | |
| No | |
| 0.19 |
| Cook | |
| — | |
| — / Not Applicable | |
| None | |
| Public,Community Well | |
| Public Sewer | |
| 10484428 | |
| 18062080240000 |
Nearby Schools
| NAME: | DISTRICT: | DISTANCE: | |
|---|---|---|---|
|
Grade School
John Laidlaw Elementary School |
101 | — | |
|
Middle School
Mcclure Junior High School |
101 | Not in DB | |
|
High School
Lyons Twp High School |
204 | Not in DB | |
Property History
| DATE: | EVENT: | PRICE: | SOURCE: |
|---|---|---|---|
| 29 Oct, 2019 | Sold | $910,000 | MRED MLS |
| 14 Sep, 2019 | Under contract | $959,000 | MRED MLS |
| 3 Sep, 2019 | Listed for sale | $959,000 | MRED MLS |
| 22 Jul, 2022 | Sold | $1,321,500 | MRED MLS |
| 3 Jun, 2022 | Under contract | $1,289,000 | MRED MLS |
| 31 May, 2022 | Listed for sale | $1,289,000 | MRED MLS |
Room Specifics
Total Bedrooms: 5
Bedrooms Above Ground: 5
Bedrooms Below Ground: 0
Dimensions: —
Floor Type: Carpet
Dimensions: —
Floor Type: Carpet
Dimensions: —
Floor Type: Carpet
Dimensions: —
Floor Type: —
Full Bathrooms: 5
Bathroom Amenities: Whirlpool,Separate Shower,Steam Shower,Double Sink,Garden Tub
Bathroom in Basement: 1
Rooms: Breakfast Room,Den,Recreation Room,Game Room,Foyer,Screened Porch,Mud Room,Bedroom 5
Basement Description: Partially Finished
Other Specifics
| 2 | |
| — | |
| Concrete | |
| — | |
| — | |
| 50 X 167 | |
| — | |
| Full | |
| Vaulted/Cathedral Ceilings, Skylight(s), Hardwood Floors, Second Floor Laundry, Walk-In Closet(s) | |
| Double Oven, Microwave, Dishwasher, High End Refrigerator, Washer, Dryer, Disposal, Cooktop, Range Hood | |
| Not in DB | |
| Pool, Sidewalks, Street Lights, Street Paved | |
| — | |
| — | |
| Wood Burning Stove, Attached Fireplace Doors/Screen, Gas Log, Gas Starter |
Tax History
| Year | Property Taxes |
|---|---|
| 2019 | $22,841 |
| 2022 | $22,009 |
Contact Agent
Nearby Similar Homes
Nearby Sold Comparables
Contact Agent
Listing Provided By
Coldwell Banker Residential










