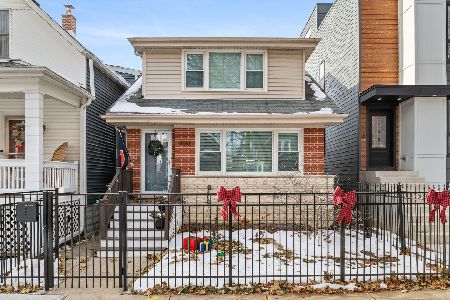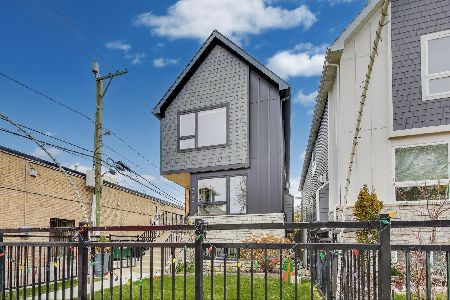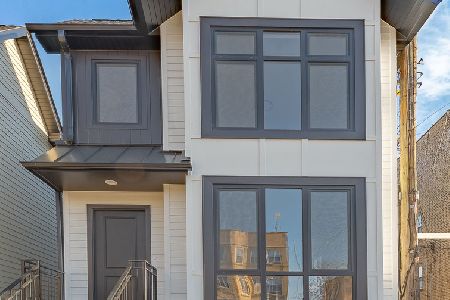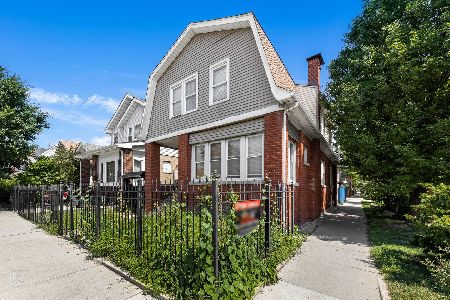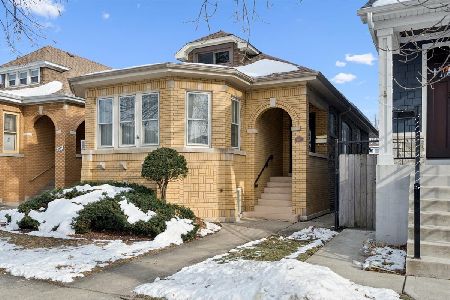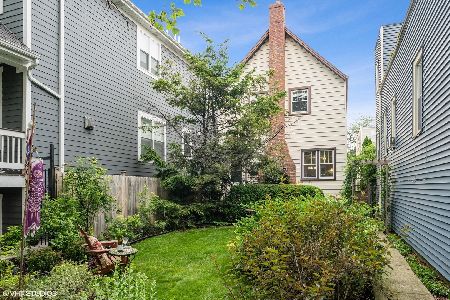4049 Richmond Street, Irving Park, Chicago, Illinois 60618
$942,500
|
Sold
|
|
| Status: | Closed |
| Sqft: | 3,900 |
| Cost/Sqft: | $244 |
| Beds: | 4 |
| Baths: | 4 |
| Year Built: | 2018 |
| Property Taxes: | $0 |
| Days On Market: | 2702 |
| Lot Size: | 0,09 |
Description
New Construction SFH by leading Chicago developer. Stunning 5 bed, 3.1 bath home on a 30' lot. Spacious 3900 sqft floor plan w/soaring 10' main level ceilings, 8' interior doors & warm hardwood floors. Combined living/dining w/gas fireplace, coffered ceiling & wainscoting. Chef's kitchen w/floor to ceiling shaker cabinetry, Thermador appl, & large center island. Adjoining great room w/2nd fireplace & a wall of windows overlooking the rear yard. Private master suite w/2 WIC's & spa like bath w/dual vanities, freestanding tub, frameless glass shower w/body sprays & heated flooring. 3 additional beds, full bath w/dual vanity, tub & heated flooring, & laundry w/built-in storage on upper level. Rear mudroom w/built in bench & french doors. Lower level w/large recreation space including wet bar w/beverage center, full bath, 2nd laundry hook-up w/utility sink & large 5th bed. Fenced in front & rear yard & two car garage. Construction complete! Contact me for a showing today!
Property Specifics
| Single Family | |
| — | |
| — | |
| 2018 | |
| Full | |
| — | |
| No | |
| 0.09 |
| Cook | |
| — | |
| 0 / Not Applicable | |
| None | |
| Public | |
| Public Sewer | |
| 10070969 | |
| 13133290030000 |
Property History
| DATE: | EVENT: | PRICE: | SOURCE: |
|---|---|---|---|
| 13 Aug, 2015 | Sold | $285,000 | MRED MLS |
| 1 Jul, 2015 | Under contract | $229,900 | MRED MLS |
| 23 Jun, 2015 | Listed for sale | $229,900 | MRED MLS |
| 16 Nov, 2018 | Sold | $942,500 | MRED MLS |
| 17 Sep, 2018 | Under contract | $949,900 | MRED MLS |
| 4 Sep, 2018 | Listed for sale | $949,900 | MRED MLS |
Room Specifics
Total Bedrooms: 5
Bedrooms Above Ground: 4
Bedrooms Below Ground: 1
Dimensions: —
Floor Type: Hardwood
Dimensions: —
Floor Type: Hardwood
Dimensions: —
Floor Type: Hardwood
Dimensions: —
Floor Type: —
Full Bathrooms: 4
Bathroom Amenities: Separate Shower,Double Sink,Full Body Spray Shower,Soaking Tub
Bathroom in Basement: 1
Rooms: Bedroom 5,Recreation Room
Basement Description: Finished
Other Specifics
| 2 | |
| — | |
| — | |
| Patio, Porch | |
| — | |
| 30 X 125 | |
| — | |
| Full | |
| Vaulted/Cathedral Ceilings, Skylight(s), Bar-Wet, Hardwood Floors, Heated Floors, Second Floor Laundry | |
| — | |
| Not in DB | |
| Tennis Courts, Sidewalks, Street Lights, Street Paved | |
| — | |
| — | |
| Gas Log, Gas Starter |
Tax History
| Year | Property Taxes |
|---|---|
| 2015 | $4,657 |
Contact Agent
Nearby Similar Homes
Nearby Sold Comparables
Contact Agent
Listing Provided By
Jameson Sotheby's Intl Realty

