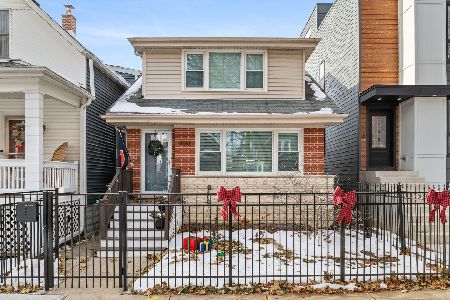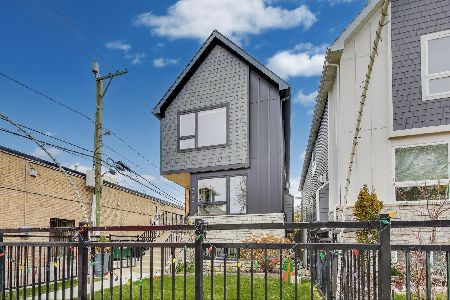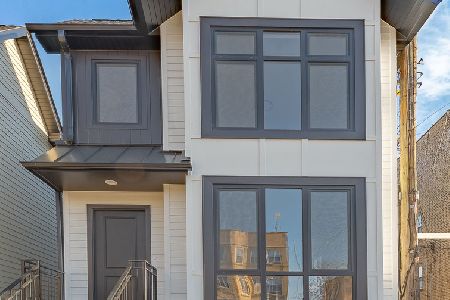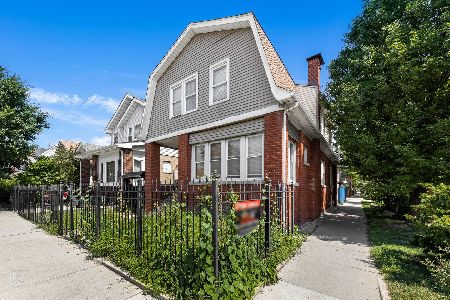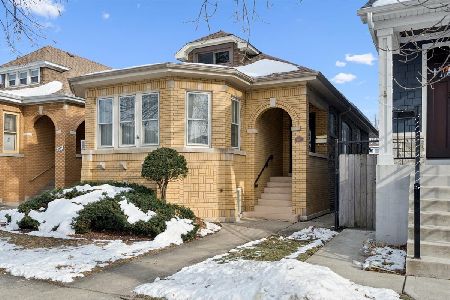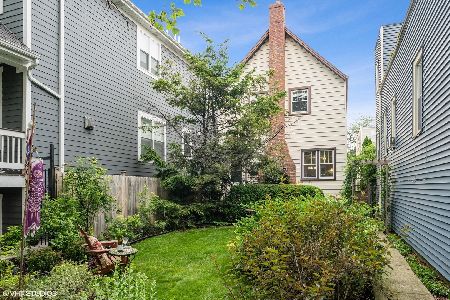4053 Richmond Street, Irving Park, Chicago, Illinois 60618
$430,000
|
Sold
|
|
| Status: | Closed |
| Sqft: | 1,707 |
| Cost/Sqft: | $258 |
| Beds: | 4 |
| Baths: | 3 |
| Year Built: | 1914 |
| Property Taxes: | $5,774 |
| Days On Market: | 3047 |
| Lot Size: | 0,09 |
Description
Welcome Home! Located in the historic Irving Park neighborhood! Newer Roof and Siding! Versatile floor plan! This single-family home is presently being enjoyed as a multi-family residence. Perfect In-Law Home. The main level has a living room, dining room, full eat-in kitchen, two bedrooms and a full bath. The second level has a family room, full eat-in kitchen, two bedrooms and a full bath. The basement has an open floor plan for both living and dining, one bedroom and a full bath. This home offers hardwood flooring in many areas. Updated kitchen on the main level with granite counters and mosaic tile backsplash. Recessed lighting and ceiling fans. Each level has an enclosed porch. Fenced backyard with 29x10 adjacent patio. Full basement offers many possibilities. Generous two and a half car garage with storage area. Close to all conv-schools, parks, playgrounds, library, shopping, restaurants, sporting events, downtown and much more! Easy access to public transportation and highways.
Property Specifics
| Single Family | |
| — | |
| — | |
| 1914 | |
| Full | |
| — | |
| No | |
| 0.09 |
| Cook | |
| — | |
| 0 / Not Applicable | |
| None | |
| Lake Michigan | |
| Public Sewer | |
| 09759704 | |
| 13133290020000 |
Nearby Schools
| NAME: | DISTRICT: | DISTANCE: | |
|---|---|---|---|
|
Grade School
Bateman Elementary School |
299 | — | |
|
Middle School
Bateman Elementary School |
299 | Not in DB | |
|
High School
Roosevelt High School |
299 | Not in DB | |
|
Alternate High School
Lane Technical High School |
— | Not in DB | |
Property History
| DATE: | EVENT: | PRICE: | SOURCE: |
|---|---|---|---|
| 11 Oct, 2018 | Sold | $430,000 | MRED MLS |
| 8 Jul, 2018 | Under contract | $440,000 | MRED MLS |
| — | Last price change | $445,000 | MRED MLS |
| 24 Sep, 2017 | Listed for sale | $465,000 | MRED MLS |
Room Specifics
Total Bedrooms: 5
Bedrooms Above Ground: 4
Bedrooms Below Ground: 1
Dimensions: —
Floor Type: Hardwood
Dimensions: —
Floor Type: Wood Laminate
Dimensions: —
Floor Type: Wood Laminate
Dimensions: —
Floor Type: —
Full Bathrooms: 3
Bathroom Amenities: —
Bathroom in Basement: 1
Rooms: Bedroom 5,Kitchen,Recreation Room,Bonus Room
Basement Description: Partially Finished,Exterior Access
Other Specifics
| 2.5 | |
| — | |
| — | |
| Patio, Porch, Storms/Screens | |
| Fenced Yard,Landscaped | |
| 30 X 125 | |
| — | |
| None | |
| Hardwood Floors, Wood Laminate Floors, First Floor Bedroom, In-Law Arrangement, First Floor Full Bath | |
| Range, Microwave, Dishwasher, Refrigerator | |
| Not in DB | |
| Sidewalks, Street Lights, Street Paved | |
| — | |
| — | |
| — |
Tax History
| Year | Property Taxes |
|---|---|
| 2018 | $5,774 |
Contact Agent
Nearby Similar Homes
Nearby Sold Comparables
Contact Agent
Listing Provided By
Charles Rutenberg Realty of IL

