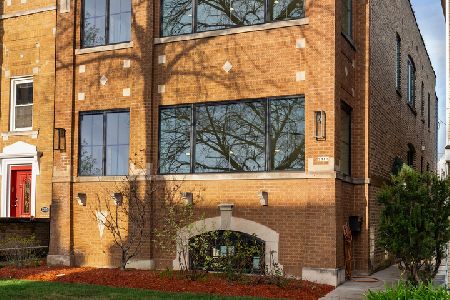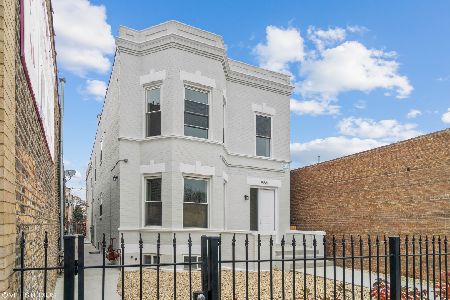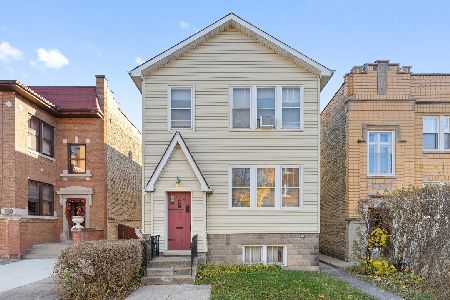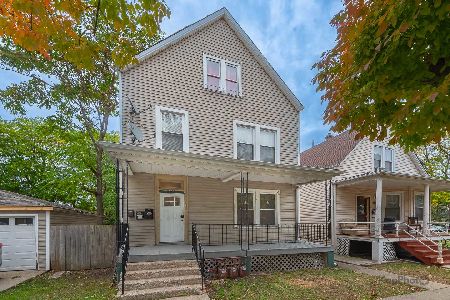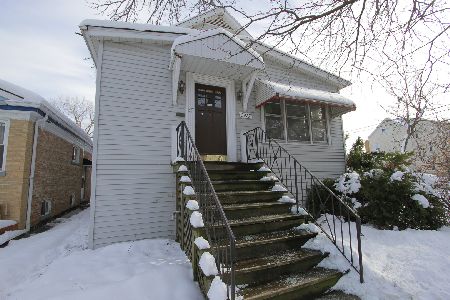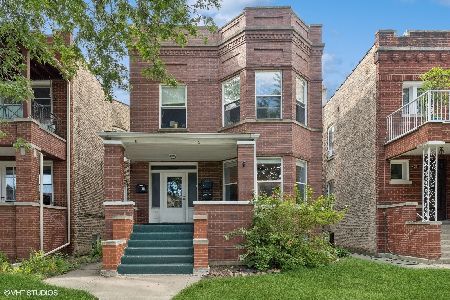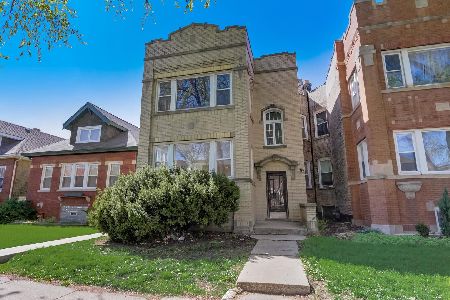4049 Wellington Avenue, Avondale, Chicago, Illinois 60641
$405,000
|
Sold
|
|
| Status: | Closed |
| Sqft: | 0 |
| Cost/Sqft: | — |
| Beds: | 6 |
| Baths: | 0 |
| Year Built: | — |
| Property Taxes: | $5,320 |
| Days On Market: | 3700 |
| Lot Size: | 0,00 |
Description
Gorgeous GUT-REHAB! Completely redone with plans and permits! True turn-key opportunity in a real money-maker! Virtually all new; down to the studs. All new hardwood floors throughout, new drywall, doors, trim, new electrical, plumbing, windows, kitchens & baths! New furnaces, central A/C! Two sets of new washers/dryers and new water heaters! Reworked floorplans to provide two spacious apartments with today's desired contemporary layouts. Each apartment has 3 large bedrooms and nice, organized closets! Enclosed back porches and their own washer and dryer! Apartments pull in premium rents! Full dry finished basement with interior stairs make it easy to duplex to first floor unit or simply leave as is and let the rents roll in. Wide lot on one of the prettiest Avondale blocks! Nice backyard, two car garage plus a side parking pad space for third car! This is an Investor's dream, perfect for extended families or a great owner-occupy opportunity! See VT for pics & floorplans!
Property Specifics
| Multi-unit | |
| — | |
| — | |
| — | |
| Full | |
| — | |
| No | |
| — |
| Cook | |
| — | |
| — / — | |
| — | |
| Lake Michigan,Public | |
| Public Sewer | |
| 09102341 | |
| 13272210040000 |
Property History
| DATE: | EVENT: | PRICE: | SOURCE: |
|---|---|---|---|
| 31 May, 2013 | Sold | $170,000 | MRED MLS |
| 2 May, 2013 | Under contract | $163,900 | MRED MLS |
| 11 Apr, 2013 | Listed for sale | $163,900 | MRED MLS |
| 1 Mar, 2016 | Sold | $405,000 | MRED MLS |
| 11 Jan, 2016 | Under contract | $424,900 | MRED MLS |
| 15 Dec, 2015 | Listed for sale | $424,900 | MRED MLS |
| 20 Sep, 2024 | Sold | $595,000 | MRED MLS |
| 19 Aug, 2024 | Under contract | $599,000 | MRED MLS |
| 13 Aug, 2024 | Listed for sale | $599,000 | MRED MLS |
Room Specifics
Total Bedrooms: 6
Bedrooms Above Ground: 6
Bedrooms Below Ground: 0
Dimensions: —
Floor Type: —
Dimensions: —
Floor Type: —
Dimensions: —
Floor Type: —
Dimensions: —
Floor Type: —
Dimensions: —
Floor Type: —
Full Bathrooms: 2
Bathroom Amenities: —
Bathroom in Basement: 0
Rooms: Enclosed Porch
Basement Description: Unfinished,Exterior Access
Other Specifics
| 2 | |
| — | |
| — | |
| — | |
| — | |
| 30X125 | |
| — | |
| — | |
| — | |
| — | |
| Not in DB | |
| — | |
| — | |
| — | |
| — |
Tax History
| Year | Property Taxes |
|---|---|
| 2013 | $4,979 |
| 2016 | $5,320 |
| 2024 | $8,620 |
Contact Agent
Nearby Similar Homes
Nearby Sold Comparables
Contact Agent
Listing Provided By
North Clybourn Group, Inc.

