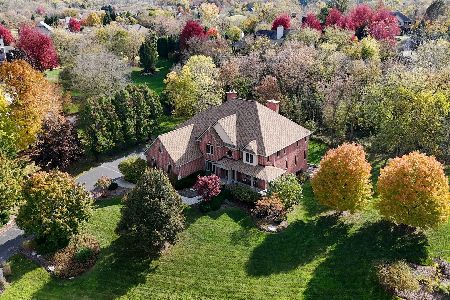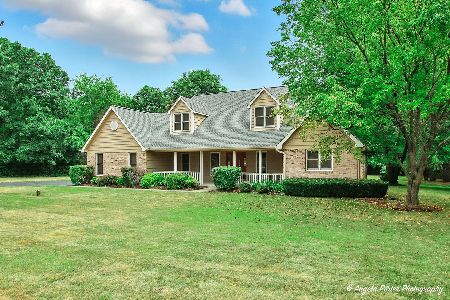40491 Goldenrod Lane, Wadsworth, Illinois 60083
$375,000
|
Sold
|
|
| Status: | Closed |
| Sqft: | 2,830 |
| Cost/Sqft: | $134 |
| Beds: | 4 |
| Baths: | 4 |
| Year Built: | 1993 |
| Property Taxes: | $13,436 |
| Days On Market: | 2548 |
| Lot Size: | 1,43 |
Description
Elegant custom country home w/ classic front porch, side-loading 3-car garage, finished basement, and private sprawling 1.43 acre lot-no neighbors out back! Enjoy the lovely tree-lined neighborhood of sought-after Willows of Wadsworth-along with award-winning schools: Millburn elementary & junior high plus WTHS! It's all here: Freshly updated, open flowing floor plan. Luxurious kitchen w/ granite & hardwood, white cabinets, center island, built-in desk, large bay-windowed breakfast area w/ access to brick paver patio & opening to the warmth of a family room & fireplace. 1st floor master suite w/ vaulted ceiling, dual walk-in closets, updated glassed-in 2-person shower, granite vanities w/ dual sinks & custom ceramic tile. 2nd floor jack-n-jill bedrooms feature dormer windows w/ alcove benches and adjoined by updated bath. Total of 4 bedrooms & 3.1 baths! Minutes from tollway, shopping, restaurants, parks & area hot spots.
Property Specifics
| Single Family | |
| — | |
| Colonial | |
| 1993 | |
| Full | |
| CUSTOM | |
| No | |
| 1.43 |
| Lake | |
| Willows Of Wadsworth | |
| 250 / Annual | |
| Other | |
| Private Well | |
| Septic-Private | |
| 10297632 | |
| 03214030010000 |
Nearby Schools
| NAME: | DISTRICT: | DISTANCE: | |
|---|---|---|---|
|
Grade School
Millburn C C School |
24 | — | |
|
Middle School
Millburn C C School |
24 | Not in DB | |
|
High School
Warren Township High School |
121 | Not in DB | |
Property History
| DATE: | EVENT: | PRICE: | SOURCE: |
|---|---|---|---|
| 17 May, 2019 | Sold | $375,000 | MRED MLS |
| 18 Mar, 2019 | Under contract | $379,900 | MRED MLS |
| 7 Mar, 2019 | Listed for sale | $379,900 | MRED MLS |
| 23 Dec, 2025 | Sold | $599,000 | MRED MLS |
| 19 Oct, 2025 | Under contract | $599,900 | MRED MLS |
| 4 Oct, 2025 | Listed for sale | $599,900 | MRED MLS |
Room Specifics
Total Bedrooms: 4
Bedrooms Above Ground: 4
Bedrooms Below Ground: 0
Dimensions: —
Floor Type: Carpet
Dimensions: —
Floor Type: Carpet
Dimensions: —
Floor Type: Carpet
Full Bathrooms: 4
Bathroom Amenities: Separate Shower,Double Sink,Full Body Spray Shower,Double Shower
Bathroom in Basement: 0
Rooms: Breakfast Room,Recreation Room
Basement Description: Partially Finished
Other Specifics
| 3 | |
| — | |
| Asphalt | |
| — | |
| Nature Preserve Adjacent,Landscaped | |
| 360 X 280 X 183 X 120 X 10 | |
| — | |
| Full | |
| Hardwood Floors, First Floor Bedroom, First Floor Laundry, First Floor Full Bath | |
| — | |
| Not in DB | |
| Street Lights, Street Paved | |
| — | |
| — | |
| Wood Burning |
Tax History
| Year | Property Taxes |
|---|---|
| 2019 | $13,436 |
| 2025 | $15,119 |
Contact Agent
Nearby Similar Homes
Nearby Sold Comparables
Contact Agent
Listing Provided By
Redfin Corporation





