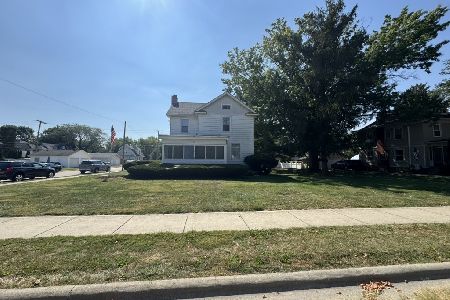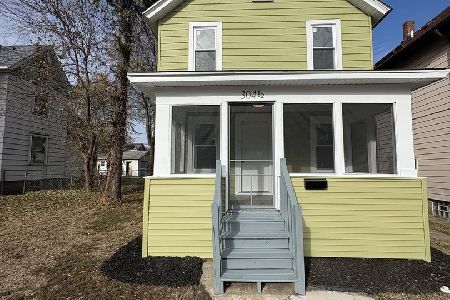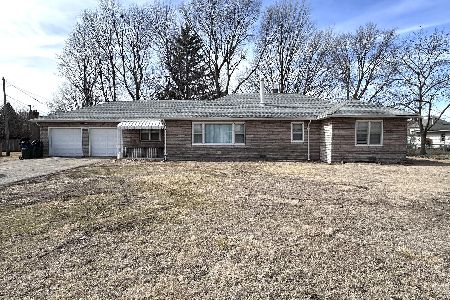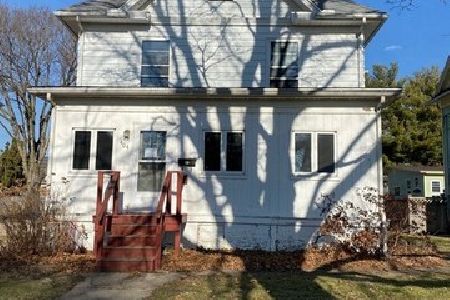405 10th Street, Sterling, Illinois 61081
$101,800
|
Sold
|
|
| Status: | Closed |
| Sqft: | 1,823 |
| Cost/Sqft: | $58 |
| Beds: | 4 |
| Baths: | 2 |
| Year Built: | 1920 |
| Property Taxes: | $2,960 |
| Days On Market: | 3489 |
| Lot Size: | 0,00 |
Description
This large 4 bedroom, 2 bath home features newer windows, both bathrooms remodeled, new kitchen floor, freshly painted interior and exterior, a new rubber roof on addition, 2 car garage with new door, a wood burning fireplace, a huge 3 floor playroom, a large 3 season porch, nicely landscaped and fenced in back yard.
Property Specifics
| Single Family | |
| — | |
| — | |
| 1920 | |
| Full | |
| — | |
| No | |
| — |
| Whiteside | |
| — | |
| 0 / Not Applicable | |
| None | |
| Public | |
| Public Sewer | |
| 09256904 | |
| 11211890040000 |
Property History
| DATE: | EVENT: | PRICE: | SOURCE: |
|---|---|---|---|
| 19 Jun, 2008 | Sold | $95,000 | MRED MLS |
| 27 Mar, 2008 | Listed for sale | $106,000 | MRED MLS |
| 30 Sep, 2016 | Sold | $101,800 | MRED MLS |
| 5 Aug, 2016 | Under contract | $105,900 | MRED MLS |
| 14 Jun, 2016 | Listed for sale | $105,900 | MRED MLS |
Room Specifics
Total Bedrooms: 4
Bedrooms Above Ground: 4
Bedrooms Below Ground: 0
Dimensions: —
Floor Type: Hardwood
Dimensions: —
Floor Type: Hardwood
Dimensions: —
Floor Type: Hardwood
Full Bathrooms: 2
Bathroom Amenities: —
Bathroom in Basement: 0
Rooms: Office,Play Room
Basement Description: Unfinished
Other Specifics
| 2 | |
| — | |
| — | |
| — | |
| — | |
| 50X140 | |
| Finished | |
| None | |
| — | |
| — | |
| Not in DB | |
| — | |
| — | |
| — | |
| Wood Burning |
Tax History
| Year | Property Taxes |
|---|---|
| 2008 | $2,616 |
| 2016 | $2,960 |
Contact Agent
Nearby Similar Homes
Nearby Sold Comparables
Contact Agent
Listing Provided By
Re/Max Sauk Valley











