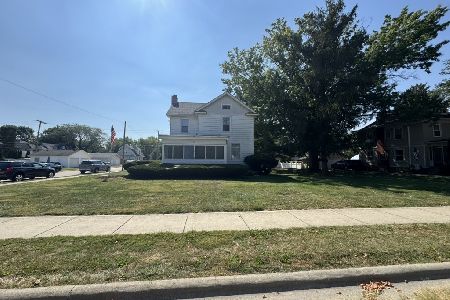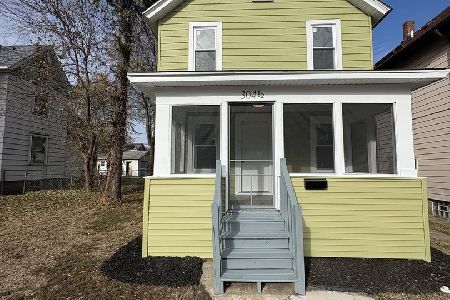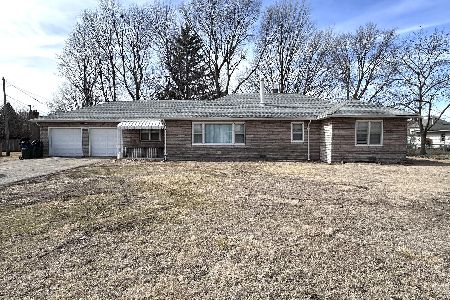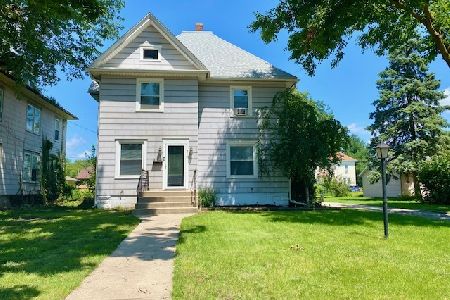[Address Unavailable], Sterling, 61081
$101,500
|
Sold
|
|
| Status: | Closed |
| Sqft: | 2,244 |
| Cost/Sqft: | $47 |
| Beds: | 4 |
| Baths: | 8 |
| Year Built: | — |
| Property Taxes: | $2,289 |
| Days On Market: | 6790 |
| Lot Size: | 0,00 |
Description
Beautiful home with hardwood floors in living room and dining room/ French Doors from dining room to living room/ Crown molding/ Large main floor family room with fireplace/ Screened front porch/ Tons of storage/ Hardwood floors in bedrooms/ Master Suite with walk-in closet and 3/4 bath/ Outside entrance to basement/ Whirlpool tub in main bath/ Floored attic with pull down stairs/ Newer Kitchen/ Window Coverings negotiable/ Work bench stays/ Butcher Block in kitchen stays/ Roof, Furnace and Central Air are approx. 15 yrs old/ TMI Home Warranty Included.
Property Specifics
| Single Family | |
| — | |
| — | |
| — | |
| — | |
| — | |
| No | |
| — |
| Whiteside | |
| — | |
| — / — | |
| — | |
| — | |
| — | |
| 07348287 | |
| 1121189002 |
Nearby Schools
| NAME: | DISTRICT: | DISTANCE: | |
|---|---|---|---|
|
Grade School
Sterling |
5 | — | |
|
Middle School
Sterling |
5 | Not in DB | |
|
High School
Rock Falls Hs |
5 | Not in DB | |
Property History
| DATE: | EVENT: | PRICE: | SOURCE: |
|---|
Room Specifics
Total Bedrooms: 4
Bedrooms Above Ground: 4
Bedrooms Below Ground: 0
Dimensions: —
Floor Type: —
Dimensions: —
Floor Type: —
Dimensions: —
Floor Type: —
Full Bathrooms: 7
Bathroom Amenities: Whirlpool
Bathroom in Basement: —
Rooms: —
Basement Description: —
Other Specifics
| — | |
| — | |
| Gravel | |
| — | |
| — | |
| 50X140 | |
| — | |
| — | |
| — | |
| — | |
| Not in DB | |
| — | |
| — | |
| — | |
| — |
Tax History
| Year | Property Taxes |
|---|
Contact Agent
Nearby Similar Homes
Nearby Sold Comparables
Contact Agent
Listing Provided By
Mel Foster Company










