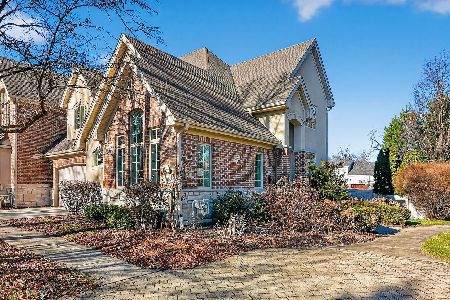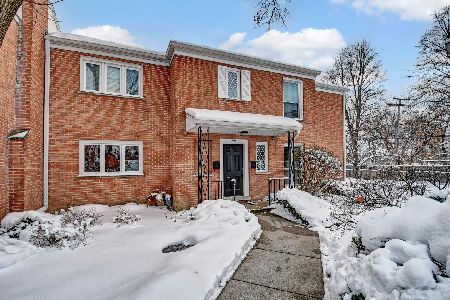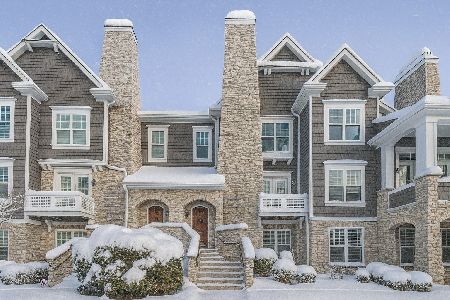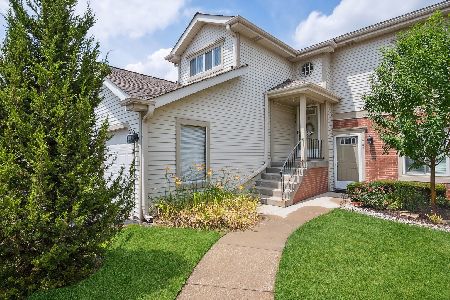405 58th Place, Hinsdale, Illinois 60521
$229,900
|
Sold
|
|
| Status: | Closed |
| Sqft: | 1,300 |
| Cost/Sqft: | $181 |
| Beds: | 2 |
| Baths: | 2 |
| Year Built: | 1983 |
| Property Taxes: | $2,785 |
| Days On Market: | 2739 |
| Lot Size: | 0,00 |
Description
Move Right Into This 2 Bed/2 Bath on Cul-de-Sac Street In The Manors of Hinsdale! Meticulously Maintained and Bright and Sunny! Two story foyer with mahogany staircase and railings! Formal living room featuring a gas log fireplace and vaulted ceilings flows into formal dining room. Updated kitchen featuring white cabinets and granite countertops with breakfast area. Spacious Master bedroom with ensuite bathroom. Both bathrooms have been updated. Relax on your new maintenance free balcony with Trex flooring overlooking the professionally landscaped grounds that backs up to million dollar homes! Storage available on the balcony and in the garage. Ideal location and close proximity to Hinsdale Central HS and Elm School, IL-83 and a 7-minute drive to train. This One is Calling You Home!
Property Specifics
| Condos/Townhomes | |
| 1 | |
| — | |
| 1983 | |
| None | |
| — | |
| No | |
| — |
| Du Page | |
| Manors Of Hinsdale | |
| 331 / Monthly | |
| Insurance,Exterior Maintenance,Lawn Care,Snow Removal | |
| Public | |
| Public Sewer | |
| 10023611 | |
| 0913107016 |
Nearby Schools
| NAME: | DISTRICT: | DISTANCE: | |
|---|---|---|---|
|
Grade School
Elm Elementary School |
181 | — | |
|
Middle School
Hinsdale Middle School |
181 | Not in DB | |
|
High School
Hinsdale Central High School |
86 | Not in DB | |
Property History
| DATE: | EVENT: | PRICE: | SOURCE: |
|---|---|---|---|
| 17 Sep, 2018 | Sold | $229,900 | MRED MLS |
| 25 Jul, 2018 | Under contract | $234,800 | MRED MLS |
| 19 Jul, 2018 | Listed for sale | $234,800 | MRED MLS |
| 21 Mar, 2023 | Sold | $265,000 | MRED MLS |
| 8 Jan, 2023 | Under contract | $269,000 | MRED MLS |
| 5 Jan, 2023 | Listed for sale | $269,000 | MRED MLS |
Room Specifics
Total Bedrooms: 2
Bedrooms Above Ground: 2
Bedrooms Below Ground: 0
Dimensions: —
Floor Type: Carpet
Full Bathrooms: 2
Bathroom Amenities: —
Bathroom in Basement: 0
Rooms: Loft
Basement Description: None
Other Specifics
| 1 | |
| — | |
| — | |
| Balcony | |
| Cul-De-Sac,Landscaped | |
| COMMON | |
| — | |
| Full | |
| Vaulted/Cathedral Ceilings, Laundry Hook-Up in Unit | |
| Range, Microwave, Dishwasher, Refrigerator, Washer, Dryer, Disposal | |
| Not in DB | |
| — | |
| — | |
| Storage | |
| Gas Log, Gas Starter, Includes Accessories |
Tax History
| Year | Property Taxes |
|---|---|
| 2018 | $2,785 |
| 2023 | $3,576 |
Contact Agent
Nearby Similar Homes
Nearby Sold Comparables
Contact Agent
Listing Provided By
Redfin Corporation









