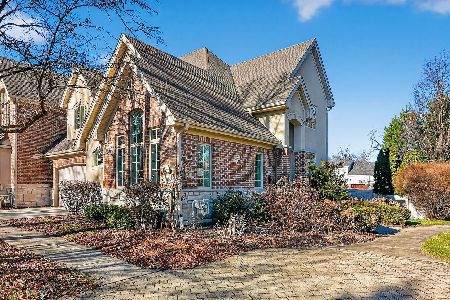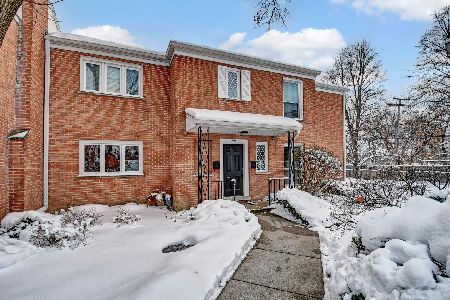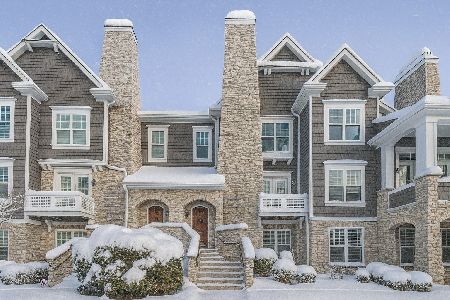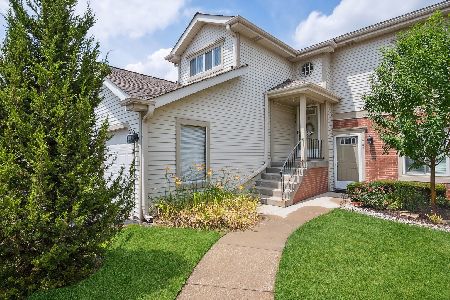405 58th Place, Hinsdale, Illinois 60521
$239,000
|
Sold
|
|
| Status: | Closed |
| Sqft: | 1,300 |
| Cost/Sqft: | $192 |
| Beds: | 2 |
| Baths: | 2 |
| Year Built: | 1983 |
| Property Taxes: | $2,785 |
| Days On Market: | 2474 |
| Lot Size: | 0,00 |
Description
Opportunity! Come home to a peaceful setting, bright & sunny rooms in this privately placed, maintenance free, attached home in the The Manors of Hinsdale. Located in the cul-de-sac away from Madison, it's just been newly painted with new carpets & new air conditioner. From your two-story foyer, a mahogany finished staircase leads to your living area featuring a gas log fireplace & vaulted ceilings that flows to the dining room with sliding doors to your maintenance free, Trex balcony overlooking the professionally landscaped yard. Separate loft/sitting area or perhaps home office overlooks front of home from staircase. Updated kitchen features white cabinets & granite countertops with breakfast area. Spacious master bedroom with updated ensuite bathroom. Storage available in balcony closet & in the garage. A quiet spot in an ideal location with close proximity to Hinsdale Central HS & Elm School, IL-83. Quick to commuter train & downtown Hinsdale. Move in and relax. Ready for you!
Property Specifics
| Condos/Townhomes | |
| 1 | |
| — | |
| 1983 | |
| None | |
| — | |
| No | |
| — |
| Du Page | |
| Manors Of Hinsdale | |
| 331 / Monthly | |
| Insurance,Exterior Maintenance,Lawn Care,Snow Removal | |
| Public | |
| Public Sewer | |
| 10339226 | |
| 0913107016 |
Nearby Schools
| NAME: | DISTRICT: | DISTANCE: | |
|---|---|---|---|
|
Grade School
Elm Elementary School |
181 | — | |
|
Middle School
Hinsdale Middle School |
181 | Not in DB | |
|
High School
Hinsdale Central High School |
86 | Not in DB | |
Property History
| DATE: | EVENT: | PRICE: | SOURCE: |
|---|---|---|---|
| 20 May, 2019 | Sold | $239,000 | MRED MLS |
| 26 Apr, 2019 | Under contract | $249,900 | MRED MLS |
| 10 Apr, 2019 | Listed for sale | $249,900 | MRED MLS |
Room Specifics
Total Bedrooms: 2
Bedrooms Above Ground: 2
Bedrooms Below Ground: 0
Dimensions: —
Floor Type: Carpet
Full Bathrooms: 2
Bathroom Amenities: —
Bathroom in Basement: 0
Rooms: Loft
Basement Description: None
Other Specifics
| 1 | |
| — | |
| Asphalt | |
| Balcony | |
| Cul-De-Sac,Landscaped | |
| COMMON | |
| — | |
| Full | |
| Vaulted/Cathedral Ceilings, Laundry Hook-Up in Unit | |
| Range, Microwave, Dishwasher, Refrigerator, Washer, Dryer, Disposal | |
| Not in DB | |
| — | |
| — | |
| Storage | |
| Gas Log, Gas Starter |
Tax History
| Year | Property Taxes |
|---|---|
| 2019 | $2,785 |
Contact Agent
Nearby Similar Homes
Nearby Sold Comparables
Contact Agent
Listing Provided By
Berkshire Hathaway HomeServices KoenigRubloff









