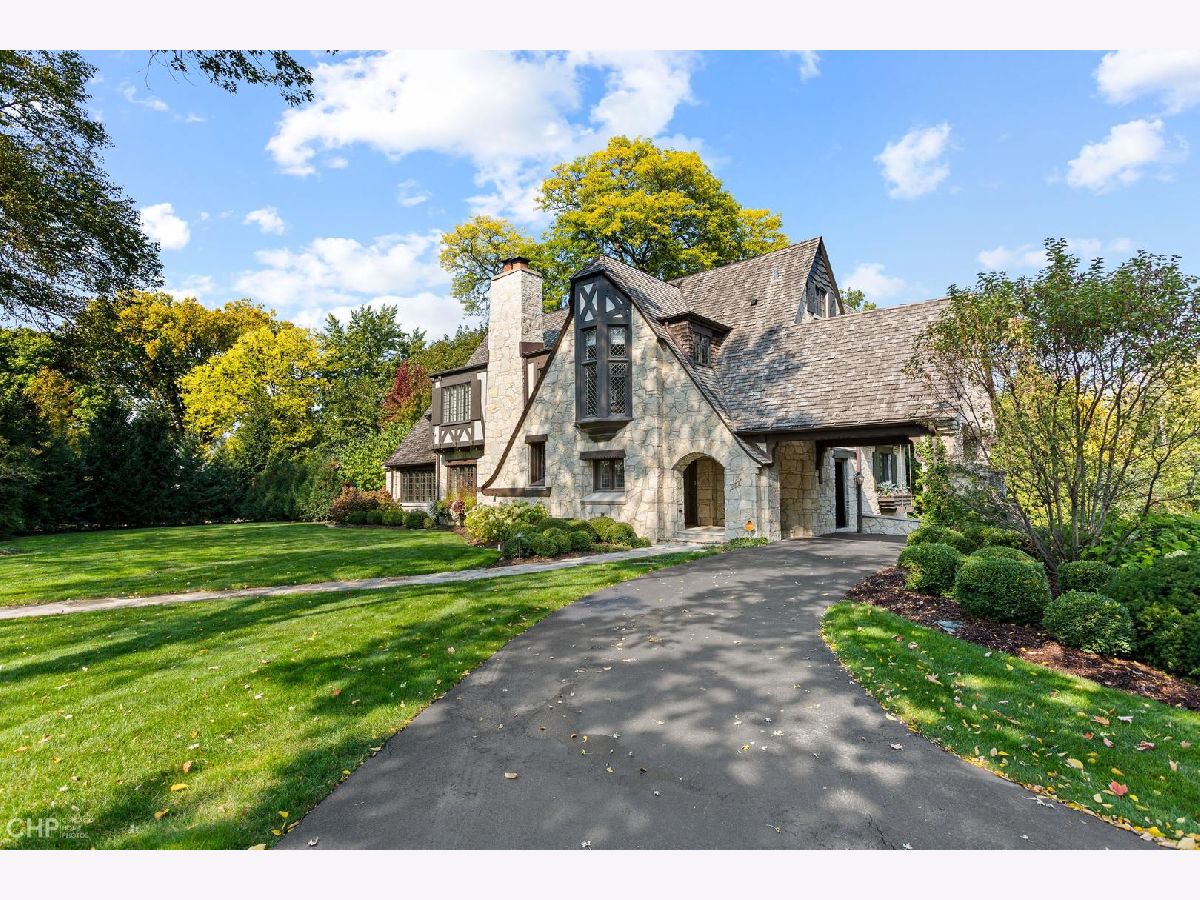405 7th Street, Hinsdale, Illinois 60521
$3,390,000
|
Sold
|
|
| Status: | Closed |
| Sqft: | 0 |
| Cost/Sqft: | — |
| Beds: | 7 |
| Baths: | 8 |
| Year Built: | 1927 |
| Property Taxes: | $36,089 |
| Days On Market: | 1743 |
| Lot Size: | 0,58 |
Description
**Full walk thru 4k drone movie on vtour button - must watch** Complete elegance originally Built by Zook & architecturally redesigned by Michael Abraham, and kitchen designed personally by Mick de Giulio. Handsomely sited on a coveted corner lot in southeast Hinsdale. Exquisitely updated & taken down to the studs, this idyllic compound offers a stone main house & carriage house, whose interior is younger & more contemporary, reflecting a modern lifestyle. 405 E 7th was a nationally award-winning renovation by HGTV for best dramatic transformation, also was featured in Luxe magazine & Houzz, showcasing the clean architectural lines & impeccable, authentic craftsmanship. Supreme style & sophistication are found throughout the home from the interior stone walls & hand hewn beams affording an earthy, yet elegant vibe where each room is approachable. 10' high basement featuring a glamorous all glass wine cellar, smoking lounge with wood paneled walls & leather bar, all inspired by the famed pump room. The home boasts a 3 car garage with a second floor redesigned office/bedroom and a full bathroom. The yard is complete with custom built kids play center + 2 separate outdoor fire pit areas with music. Home is fully networked with home automation and Creston system. This is truly a turnkey home. Buyer will not need to do an ounce of work. There is so much to note with this drop-dead gorgeous home, that it is truly a must see. The seller has invested over $150,000 to further enhance the home. Full walk thru 4K movie on the virtual tour button - great to send to clients out of state.
Property Specifics
| Single Family | |
| — | |
| English | |
| 1927 | |
| Full,English | |
| — | |
| No | |
| 0.58 |
| Du Page | |
| — | |
| 0 / Not Applicable | |
| None | |
| Lake Michigan | |
| Public Sewer | |
| 11052541 | |
| 0912403012 |
Nearby Schools
| NAME: | DISTRICT: | DISTANCE: | |
|---|---|---|---|
|
Grade School
Oak Elementary School |
181 | — | |
|
Middle School
Hinsdale Middle School |
181 | Not in DB | |
|
High School
Hinsdale Central High School |
86 | Not in DB | |
Property History
| DATE: | EVENT: | PRICE: | SOURCE: |
|---|---|---|---|
| 3 Jun, 2011 | Sold | $1,803,794 | MRED MLS |
| 24 May, 2011 | Under contract | $2,195,000 | MRED MLS |
| — | Last price change | $2,295,000 | MRED MLS |
| 7 Feb, 2011 | Listed for sale | $2,295,000 | MRED MLS |
| 18 Jan, 2019 | Sold | $3,300,000 | MRED MLS |
| 6 Sep, 2018 | Under contract | $3,699,000 | MRED MLS |
| 22 Jun, 2018 | Listed for sale | $3,699,000 | MRED MLS |
| 23 Jun, 2021 | Sold | $3,390,000 | MRED MLS |
| 26 May, 2021 | Under contract | $3,599,000 | MRED MLS |
| 13 Apr, 2021 | Listed for sale | $3,599,000 | MRED MLS |

















































Room Specifics
Total Bedrooms: 7
Bedrooms Above Ground: 7
Bedrooms Below Ground: 0
Dimensions: —
Floor Type: Hardwood
Dimensions: —
Floor Type: Hardwood
Dimensions: —
Floor Type: Hardwood
Dimensions: —
Floor Type: —
Dimensions: —
Floor Type: —
Dimensions: —
Floor Type: —
Full Bathrooms: 8
Bathroom Amenities: Separate Shower,Steam Shower,Double Sink,Soaking Tub
Bathroom in Basement: 1
Rooms: Bedroom 5,Bedroom 6,Foyer,Recreation Room,Sun Room,Workshop,Game Room,Bedroom 7
Basement Description: Finished
Other Specifics
| 3 | |
| — | |
| Asphalt,Circular,Side Drive | |
| Patio, Dog Run, Storms/Screens, Outdoor Grill, Fire Pit | |
| Corner Lot | |
| 110 X 275 X 100 X 230 | |
| Finished,Full,Interior Stair | |
| Full | |
| Vaulted/Cathedral Ceilings, Skylight(s), Sauna/Steam Room, Bar-Dry, Bar-Wet, Hardwood Floors, Heated Floors, In-Law Arrangement, Second Floor Laundry, Built-in Features, Walk-In Closet(s), Ceiling - 10 Foot, Coffered Ceiling(s), Historic/Period Mlwk, Beamed Ceilings... | |
| Double Oven, Dishwasher, Refrigerator | |
| Not in DB | |
| Curbs, Sidewalks, Street Lights, Street Paved | |
| — | |
| — | |
| Wood Burning |
Tax History
| Year | Property Taxes |
|---|---|
| 2011 | $31,257 |
| 2019 | $34,894 |
| 2021 | $36,089 |
Contact Agent
Nearby Similar Homes
Nearby Sold Comparables
Contact Agent
Listing Provided By
Berkshire Hathaway HomeServices Chicago










