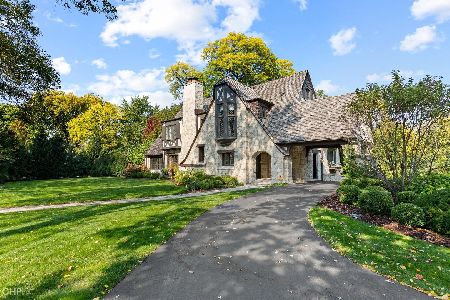405 7th Street, Hinsdale, Illinois 60521
$1,803,794
|
Sold
|
|
| Status: | Closed |
| Sqft: | 0 |
| Cost/Sqft: | — |
| Beds: | 4 |
| Baths: | 5 |
| Year Built: | 1927 |
| Property Taxes: | $31,257 |
| Days On Market: | 5461 |
| Lot Size: | 0,00 |
Description
VERY SPECIAL HOME IN A PREMIUM S.E. LOCATION. CUSTOM BUILT-ZOOK DESIGNED BRIMMING WITH ALL THE SPECIAL TOUCHES. GRAND SALE SWEEPING LR BEAMED CEILINGS, COMFORTABLE FAMILY ROOM. KITCHEN WITH GRANITE COUNTER TOPS. SOME ANTIQUE LIGHTING FIXTURES. MASTER SUITE WITH PRIVATE BATH. WALK UP 3RD FLOOR WAITING FOR YOUR SPECIAL TOUCHES, WOODED VIEWS, 3 CAR GARAGE.
Property Specifics
| Single Family | |
| — | |
| English | |
| 1927 | |
| Full | |
| — | |
| No | |
| 0 |
| Du Page | |
| — | |
| 0 / Not Applicable | |
| None | |
| Lake Michigan | |
| Public Sewer | |
| 07726594 | |
| 0912403012 |
Nearby Schools
| NAME: | DISTRICT: | DISTANCE: | |
|---|---|---|---|
|
Grade School
Oak Elementary School |
181 | — | |
|
Middle School
Hinsdale Middle School |
181 | Not in DB | |
|
High School
Hinsdale Central High School |
86 | Not in DB | |
Property History
| DATE: | EVENT: | PRICE: | SOURCE: |
|---|---|---|---|
| 3 Jun, 2011 | Sold | $1,803,794 | MRED MLS |
| 24 May, 2011 | Under contract | $2,195,000 | MRED MLS |
| — | Last price change | $2,295,000 | MRED MLS |
| 7 Feb, 2011 | Listed for sale | $2,295,000 | MRED MLS |
| 18 Jan, 2019 | Sold | $3,300,000 | MRED MLS |
| 6 Sep, 2018 | Under contract | $3,699,000 | MRED MLS |
| 22 Jun, 2018 | Listed for sale | $3,699,000 | MRED MLS |
| 23 Jun, 2021 | Sold | $3,390,000 | MRED MLS |
| 26 May, 2021 | Under contract | $3,599,000 | MRED MLS |
| 13 Apr, 2021 | Listed for sale | $3,599,000 | MRED MLS |
Room Specifics
Total Bedrooms: 4
Bedrooms Above Ground: 4
Bedrooms Below Ground: 0
Dimensions: —
Floor Type: Carpet
Dimensions: —
Floor Type: Carpet
Dimensions: —
Floor Type: Carpet
Full Bathrooms: 5
Bathroom Amenities: Whirlpool,Double Sink
Bathroom in Basement: 1
Rooms: Breakfast Room,Foyer,Gallery,Game Room,Other Room,Recreation Room,Storage,Sun Room
Basement Description: Finished,Exterior Access
Other Specifics
| 3 | |
| — | |
| Asphalt,Circular | |
| Balcony, Patio | |
| Corner Lot | |
| 108 X 270 X 100 X 230 | |
| Interior Stair | |
| Full | |
| Vaulted/Cathedral Ceilings, In-Law Arrangement | |
| Double Oven, Dishwasher, Refrigerator | |
| Not in DB | |
| — | |
| — | |
| — | |
| Wood Burning |
Tax History
| Year | Property Taxes |
|---|---|
| 2011 | $31,257 |
| 2019 | $34,894 |
| 2021 | $36,089 |
Contact Agent
Nearby Similar Homes
Nearby Sold Comparables
Contact Agent
Listing Provided By
Re/Max Signature Homes











