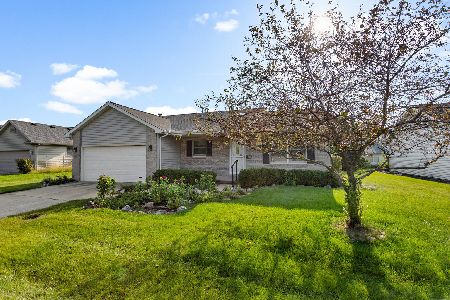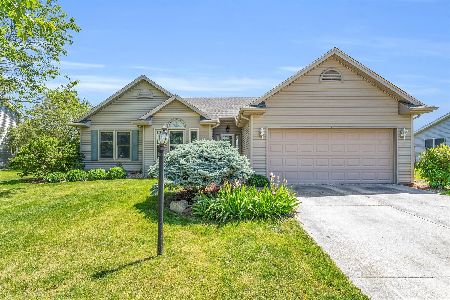405 Aster Drive, Savoy, Illinois 61874
$295,000
|
Sold
|
|
| Status: | Closed |
| Sqft: | 2,862 |
| Cost/Sqft: | $107 |
| Beds: | 4 |
| Baths: | 3 |
| Year Built: | 1993 |
| Property Taxes: | $6,833 |
| Days On Market: | 2719 |
| Lot Size: | 0,32 |
Description
Follow our brick bordered sidewalk to a beautiful designer series front door by Pella that opens to stylish touches & updates,some of which help make meal time easier by offering upgrades & newer~ceramic tile Flrs~granite countertops~Proline SS appliances in kitchen~dual staircase to 2nd level~but wait there's more..silence is golden in your peaceful 4 season sunrm addition w/walls of Pella Windows & a classic touch of ceramic tiled floors then all this lends to scenic views of the professionally landscaped lawn w/a walled stone patio w/area seating insuring hours of relaxation.Darling storage shed too.Be sure to notice more updates:newer roof~Pella windows w/shades~A/C~cherry built-in cabinets in FR~Almost all 1st floor is Hardwood w/some ceramic~Most interior walls painted~updated baths~Owner's suite has an incredible custom step/roll in ceramic tile shower w/custom glass doors & built-in niches. This one owner impeccably maintained home is available on the market for the first time.
Property Specifics
| Single Family | |
| — | |
| Traditional | |
| 1993 | |
| Full | |
| — | |
| No | |
| 0.32 |
| Champaign | |
| Arbor Meadows | |
| 110 / Annual | |
| Other | |
| Public | |
| Public Sewer | |
| 10048457 | |
| 032036178001 |
Nearby Schools
| NAME: | DISTRICT: | DISTANCE: | |
|---|---|---|---|
|
Grade School
Unit 4 School Of Choice Elementa |
4 | — | |
|
Middle School
Champaign Junior/middle Call Uni |
4 | Not in DB | |
|
High School
Central High School |
4 | Not in DB | |
Property History
| DATE: | EVENT: | PRICE: | SOURCE: |
|---|---|---|---|
| 15 Oct, 2018 | Sold | $295,000 | MRED MLS |
| 13 Aug, 2018 | Under contract | $304,900 | MRED MLS |
| 9 Aug, 2018 | Listed for sale | $304,900 | MRED MLS |
Room Specifics
Total Bedrooms: 4
Bedrooms Above Ground: 4
Bedrooms Below Ground: 0
Dimensions: —
Floor Type: Carpet
Dimensions: —
Floor Type: Carpet
Dimensions: —
Floor Type: Carpet
Full Bathrooms: 3
Bathroom Amenities: Separate Shower,Double Sink,Double Shower
Bathroom in Basement: 0
Rooms: Sun Room,Recreation Room,Play Room,Den
Basement Description: Partially Finished
Other Specifics
| 2 | |
| Concrete Perimeter | |
| Concrete | |
| Patio, Porch | |
| Corner Lot | |
| 38.11 X 83.09 X 112.81X112 | |
| — | |
| Full | |
| Hardwood Floors, First Floor Laundry | |
| Microwave, Dishwasher, Refrigerator, Disposal, Cooktop, Built-In Oven | |
| Not in DB | |
| Sidewalks, Street Paved | |
| — | |
| — | |
| Gas Log |
Tax History
| Year | Property Taxes |
|---|---|
| 2018 | $6,833 |
Contact Agent
Nearby Similar Homes
Nearby Sold Comparables
Contact Agent
Listing Provided By
Holdren & Associates, Inc.








