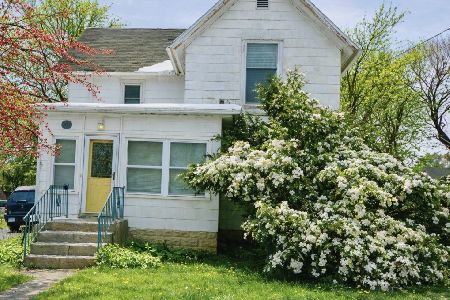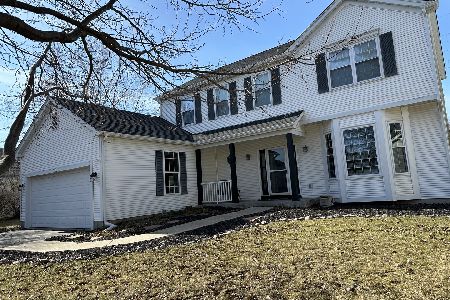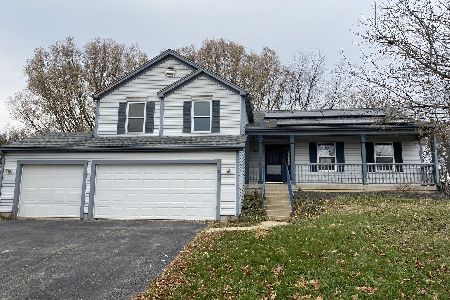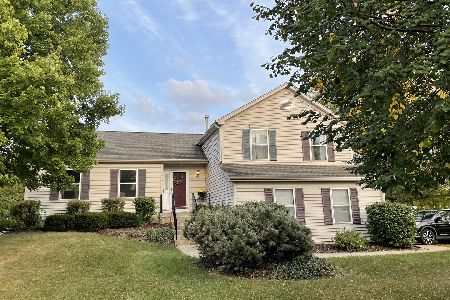405 Calgary Way, Belvidere, Illinois 61008
$186,000
|
Sold
|
|
| Status: | Closed |
| Sqft: | 2,012 |
| Cost/Sqft: | $94 |
| Beds: | 3 |
| Baths: | 3 |
| Year Built: | 1995 |
| Property Taxes: | $5,204 |
| Days On Market: | 2353 |
| Lot Size: | 0,37 |
Description
Move Right in! Open concept with cathedral ceilings allowing light to flow between living room and kitchen. This spacious home has beautiful hardwood floors in living room, dining room and lower level family. Ceramic tile in large working kitchen with center island. Master bedroom has 2 walk in closets, large master bathroom with soaking tub and huge walk in shower. Lower level family room has sliders leading out to mud room area built for muddy dogs off of the fenced yard. Would be great for kids toys, shoe storage etc... Basement is finished with large Rec Room area and a 4th bedroom or office with access to large crawl space area ideal for storage. Roof new in 2015 and central air only 2 years old.
Property Specifics
| Single Family | |
| — | |
| Tri-Level | |
| 1995 | |
| Full | |
| — | |
| No | |
| 0.37 |
| Boone | |
| — | |
| — / Not Applicable | |
| None | |
| Public | |
| Public Sewer | |
| 10509593 | |
| 0630351002 |
Nearby Schools
| NAME: | DISTRICT: | DISTANCE: | |
|---|---|---|---|
|
Grade School
Meehan Elementary School |
100 | — | |
|
Middle School
Belvidere South Middle School |
100 | Not in DB | |
|
High School
Belvidere High School |
100 | Not in DB | |
Property History
| DATE: | EVENT: | PRICE: | SOURCE: |
|---|---|---|---|
| 1 Jul, 2013 | Sold | $117,500 | MRED MLS |
| 23 May, 2013 | Under contract | $124,900 | MRED MLS |
| — | Last price change | $134,900 | MRED MLS |
| 3 Apr, 2013 | Listed for sale | $134,900 | MRED MLS |
| 6 Dec, 2019 | Sold | $186,000 | MRED MLS |
| 31 Oct, 2019 | Under contract | $189,900 | MRED MLS |
| — | Last price change | $199,900 | MRED MLS |
| 6 Sep, 2019 | Listed for sale | $199,900 | MRED MLS |
Room Specifics
Total Bedrooms: 4
Bedrooms Above Ground: 3
Bedrooms Below Ground: 1
Dimensions: —
Floor Type: Carpet
Dimensions: —
Floor Type: Carpet
Dimensions: —
Floor Type: —
Full Bathrooms: 3
Bathroom Amenities: —
Bathroom in Basement: 1
Rooms: Recreation Room
Basement Description: Finished
Other Specifics
| 2 | |
| — | |
| — | |
| — | |
| Cul-De-Sac,Fenced Yard | |
| 64.42X148.67X162.08X141.64 | |
| — | |
| Full | |
| Vaulted/Cathedral Ceilings, Walk-In Closet(s) | |
| Dishwasher, Refrigerator, Cooktop, Built-In Oven | |
| Not in DB | |
| — | |
| — | |
| — | |
| Wood Burning, Gas Log |
Tax History
| Year | Property Taxes |
|---|---|
| 2013 | $3,683 |
| 2019 | $5,204 |
Contact Agent
Nearby Sold Comparables
Contact Agent
Listing Provided By
Keller Williams Realty Signature








